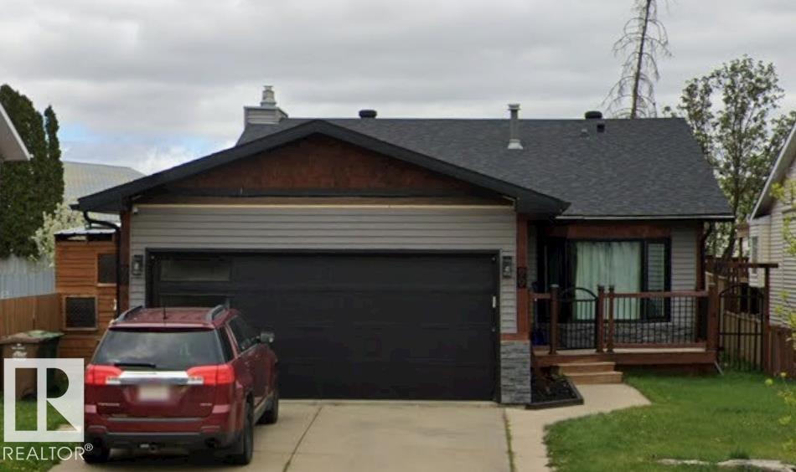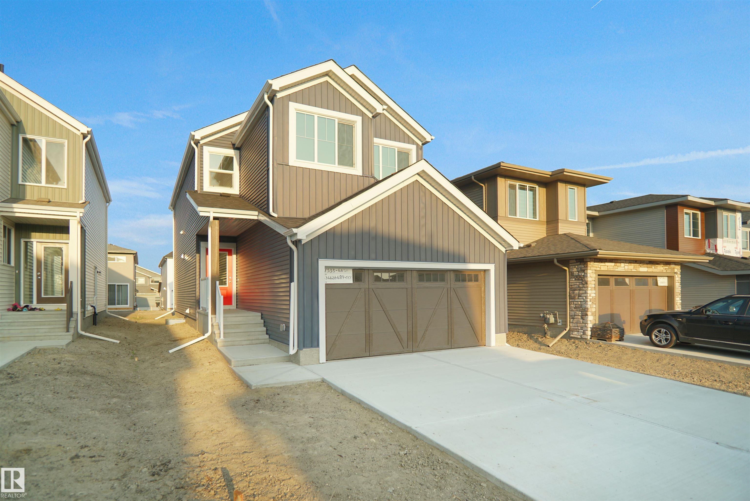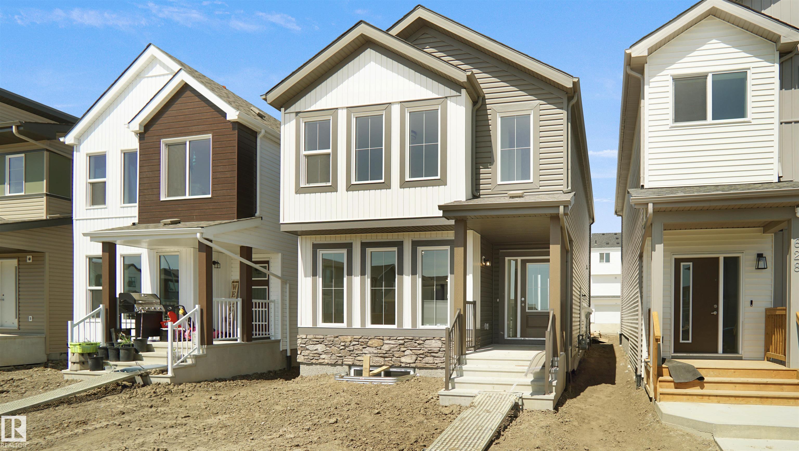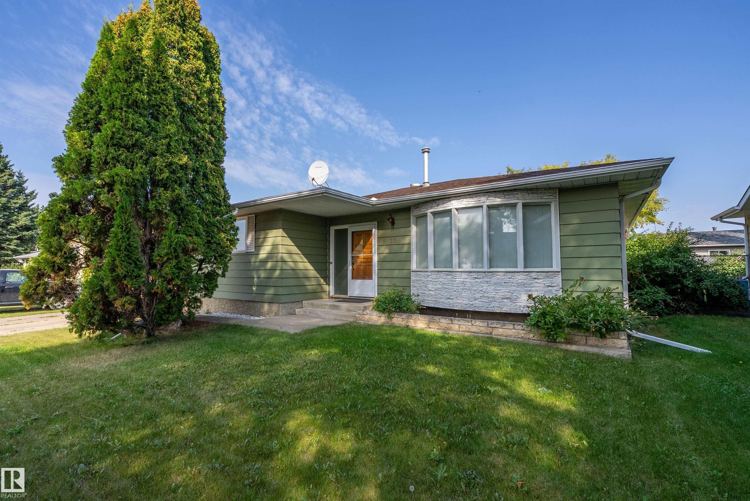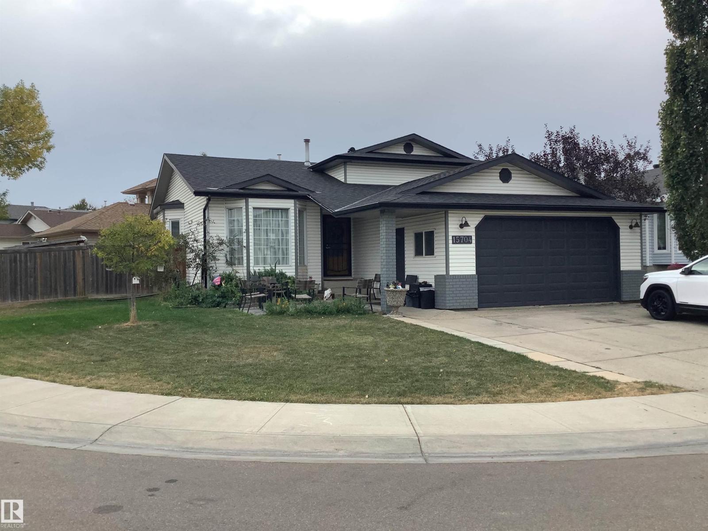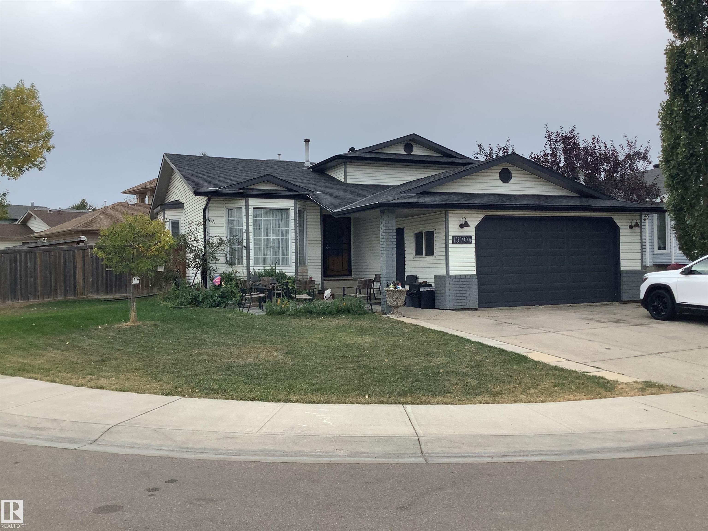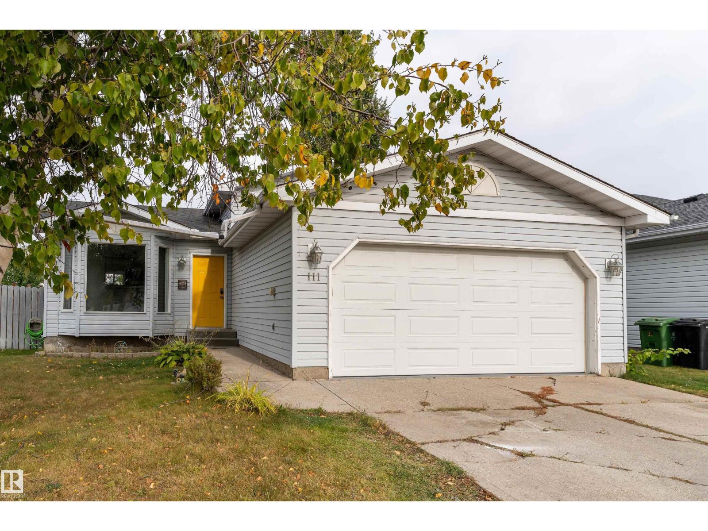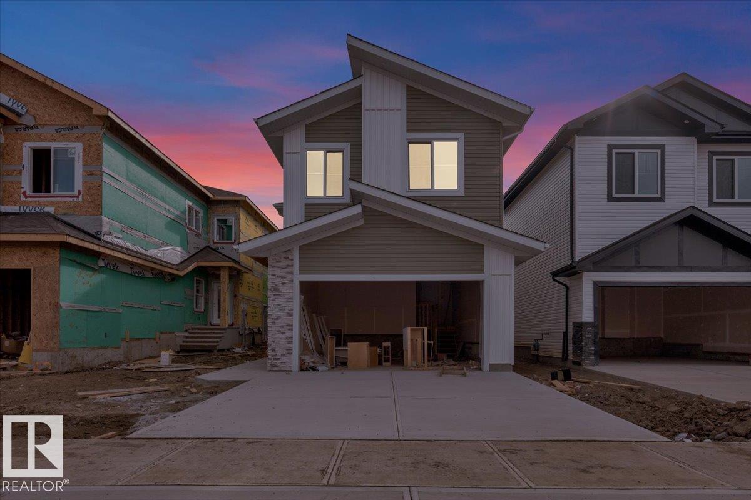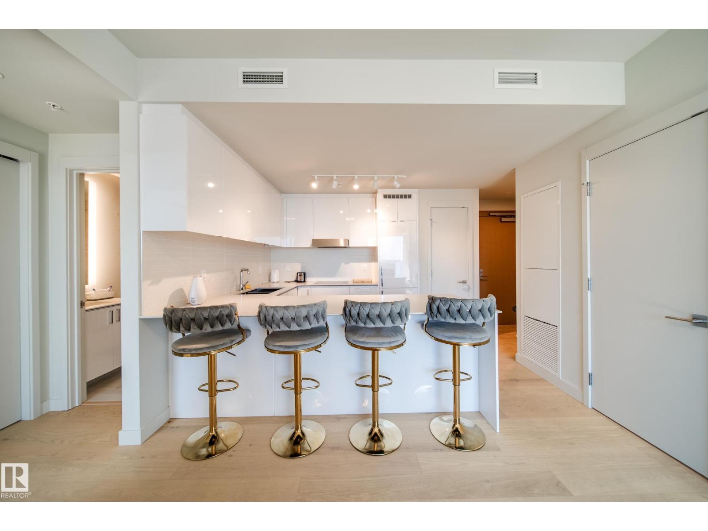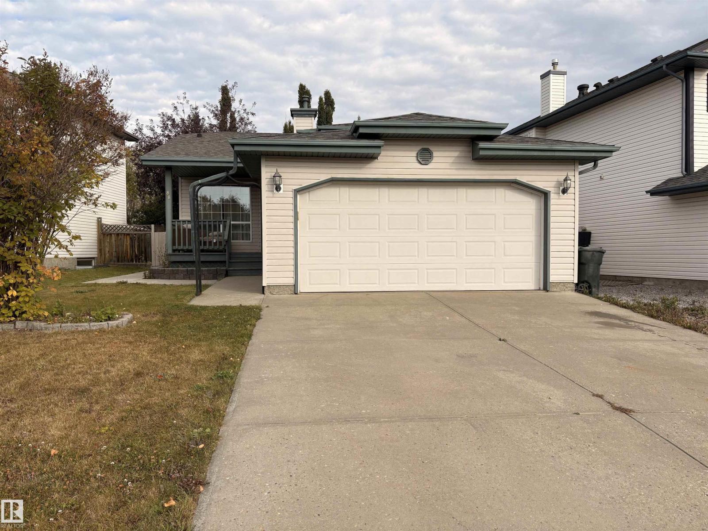- Houseful
- AB
- Morinville
- T8R
- 102 Av Unit 9009 Ave
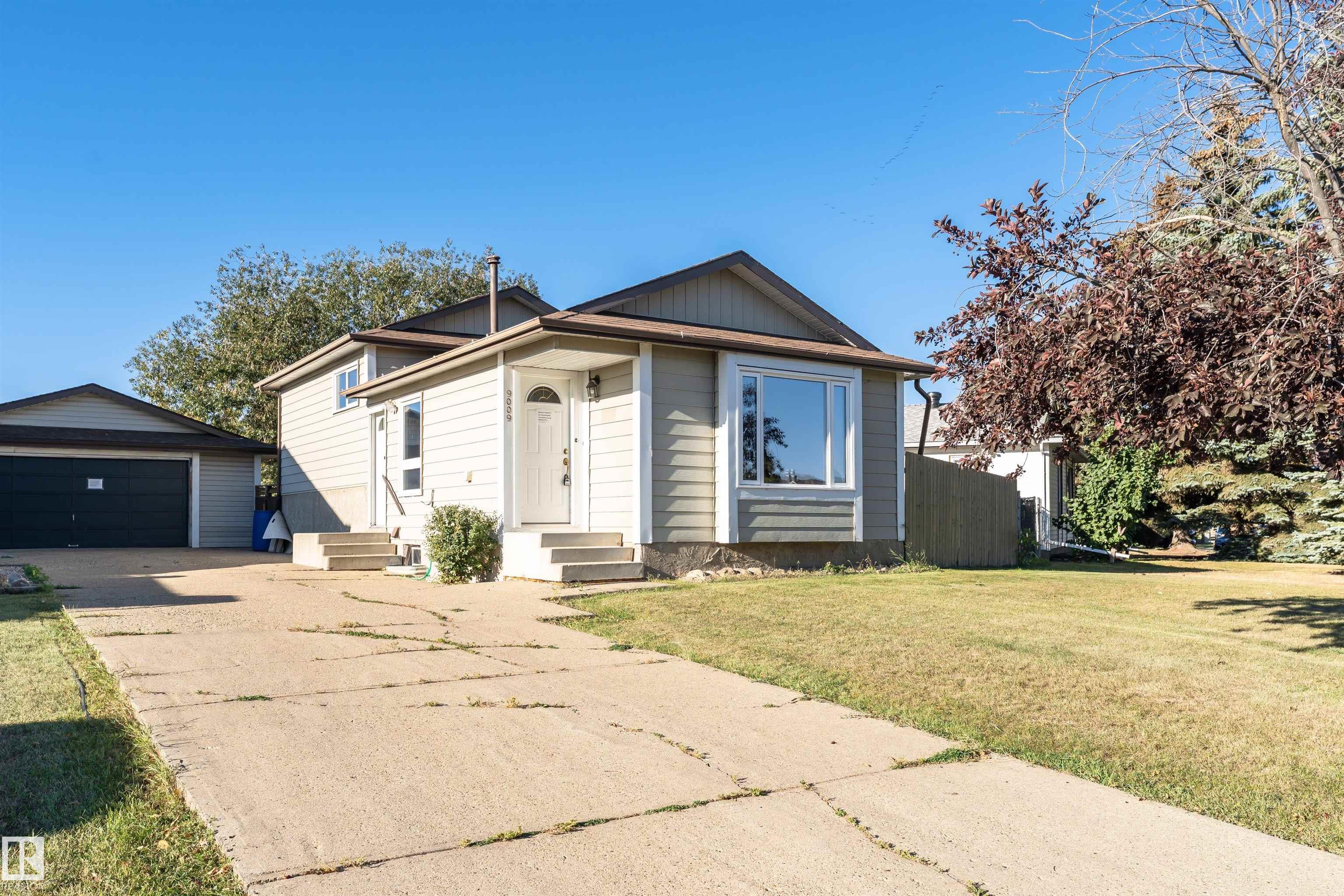
Highlights
Description
- Home value ($/Sqft)$436/Sqft
- Time on Housefulnew 2 days
- Property typeResidential
- StyleBack split
- Median school Score
- Lot size6,840 Sqft
- Year built1983
- Mortgage payment
DON'T MISS SEEING THIS ONE! 4 level back split home located in the desirable Sunshine Lake Estates. This lovely home features 3+1 bedrooms, 2 full baths, double detached garage & within walking distance to all 3 levels of school! The open concept main floor is perfect for entertaining & boasts a living room, dining area & renovated kitchen highlighting the updated maple cabinets, counter tops, backsplash, some lighting, plus a large center island for additional counter space. The upper level features a full 4pc bath & 2 good sized Jr. bedrooms & the primary bedroom. The lower level is highlighted by a large family room with warm laminate flooring, big windows & can be used as an additional bedroom if desired. Finally, the basement offers the 3rd bedroom with a large double door closet, 3pc bath and laundry room & storage area. A double detached garage & fully fenced yard completes the package. An excellent opportunity to grab an affordable property in a great neighborhood!
Home overview
- Heat type Forced air-1, natural gas
- Foundation Concrete perimeter
- Roof Asphalt shingles
- Exterior features Fenced, flat site, landscaped, level land, playground nearby, schools, shopping nearby
- Has garage (y/n) Yes
- Parking desc Double garage detached
- # full baths 2
- # total bathrooms 2.0
- # of above grade bedrooms 4
- Flooring Ceramic tile, laminate flooring, linoleum
- Appliances Dishwasher-built-in, dryer, fan-ceiling, garage control, garage opener, refrigerator, stove-electric, washer
- Community features See remarks
- Area Sturgeon
- Zoning description Zone 61
- Elementary school Notre dame
- High school M.c.h.s
- Middle school G.h. primeau
- Lot desc Irregular
- Lot size (acres) 635.45
- Basement information Full, finished
- Building size 849
- Mls® # E4459925
- Property sub type Single family residence
- Status Active
- Virtual tour
- Bedroom 2 10.3m X 8.4m
- Kitchen room 8.4m X 17.6m
- Bedroom 3 8.3m X 9.3m
- Master room 10.3m X 12.8m
- Bedroom 4 8.5m X 11.3m
- Family room 17.7m X 18.1m
Level: Lower - Dining room 15m X 6.9m
Level: Main - Living room 10.6m X 14.1m
Level: Main
- Listing type identifier Idx

$-986
/ Month

