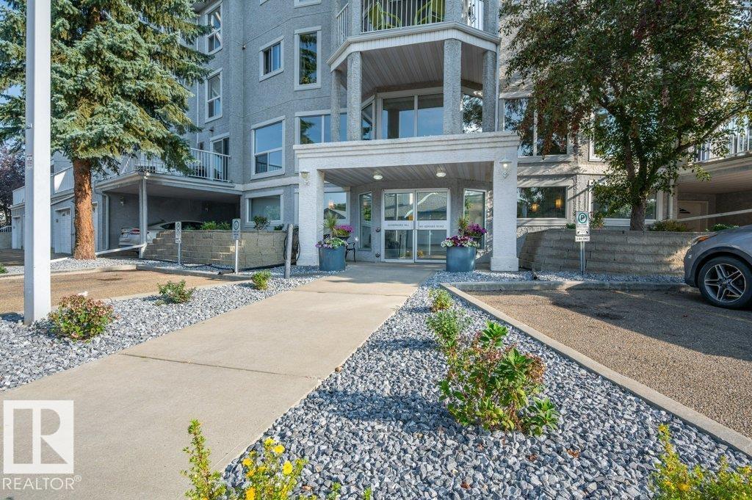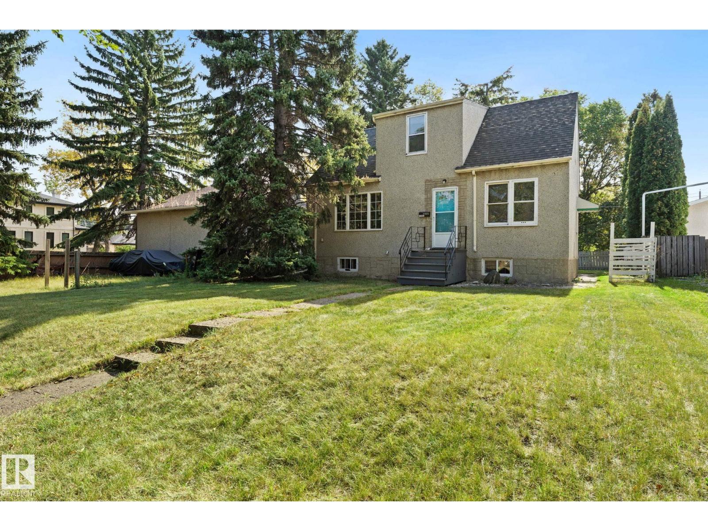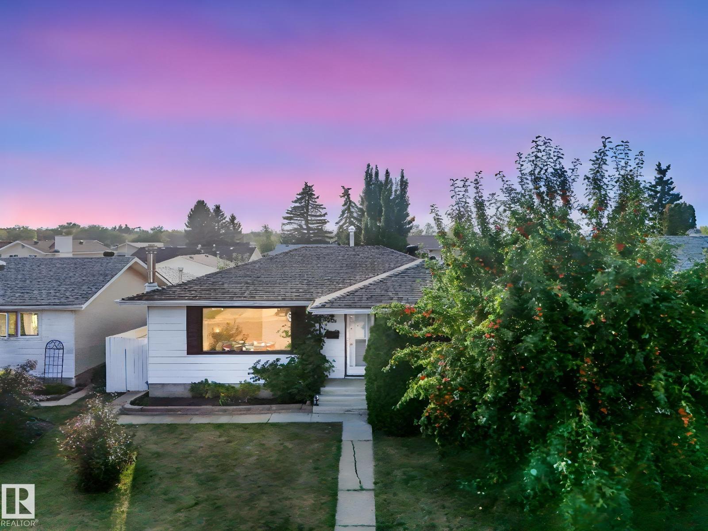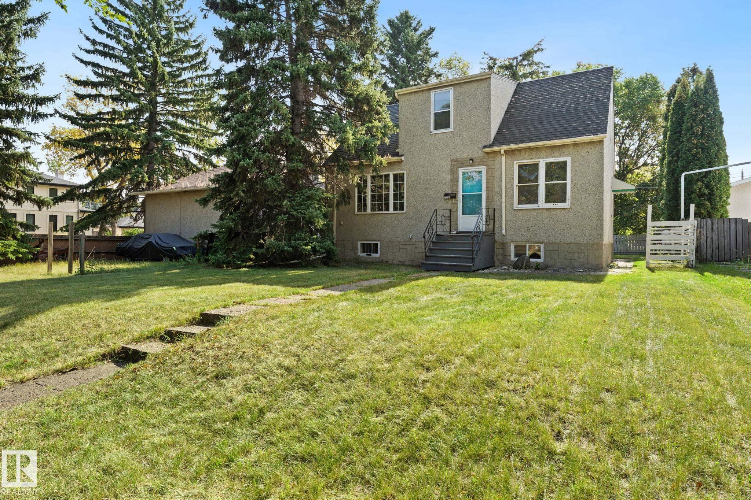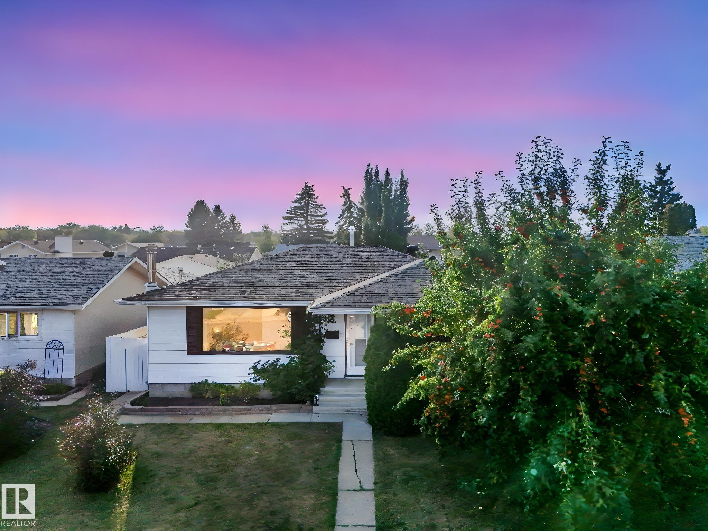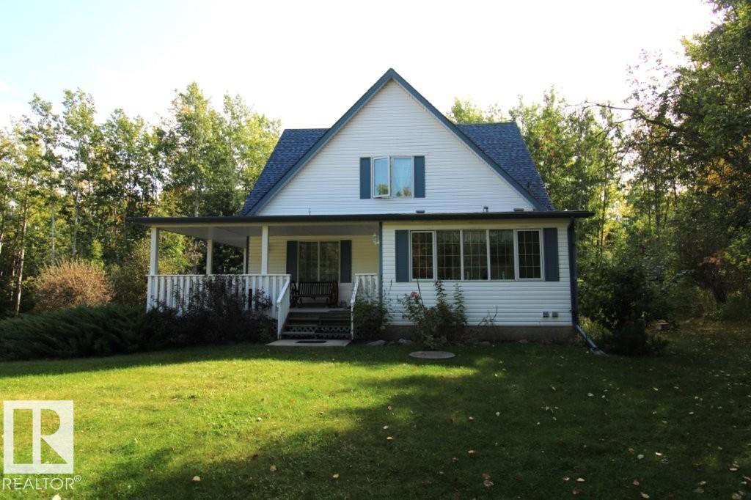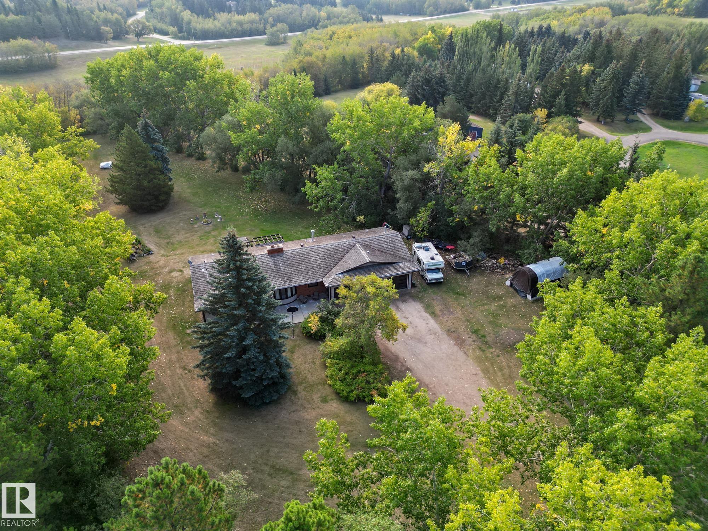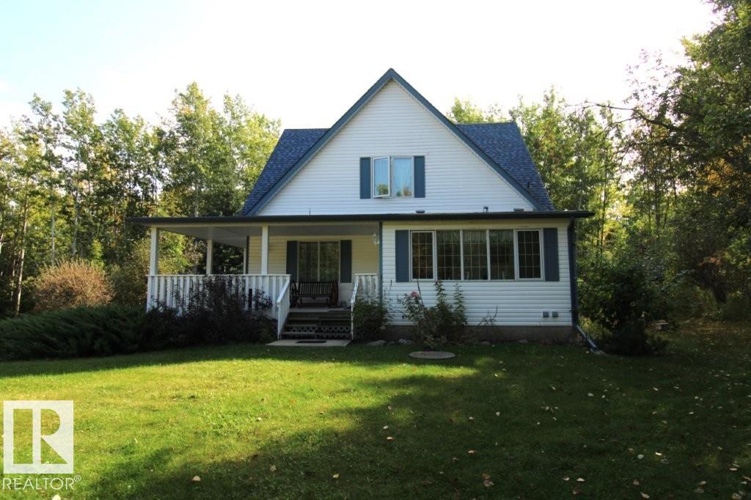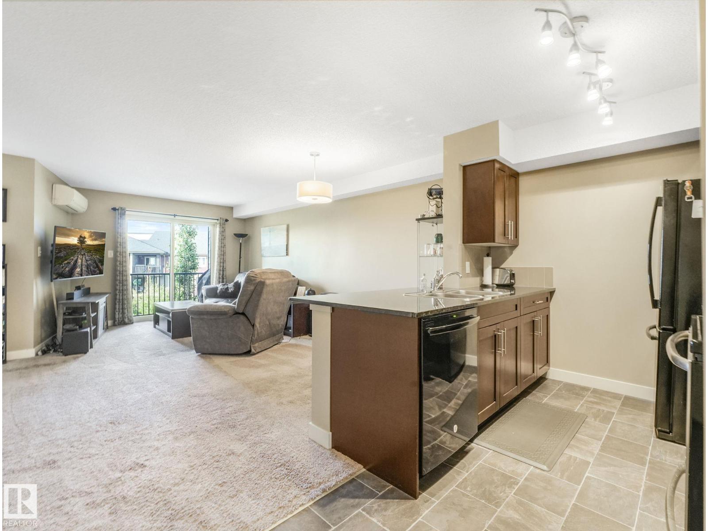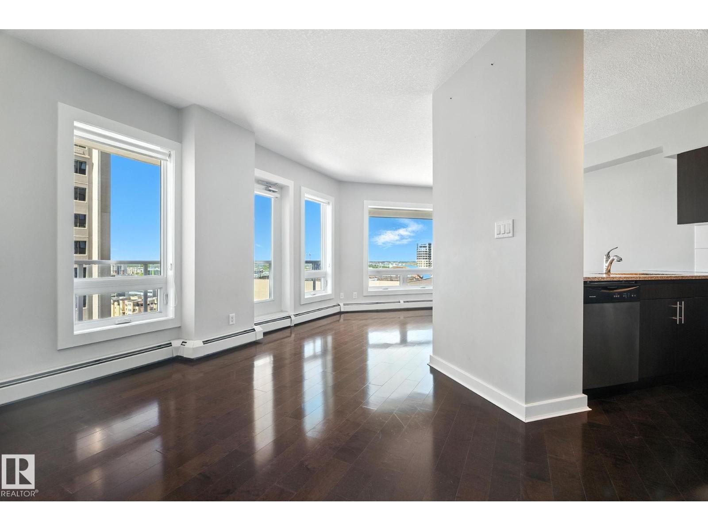- Houseful
- AB
- Morinville
- T8R
- 10500 103 Avenue #8
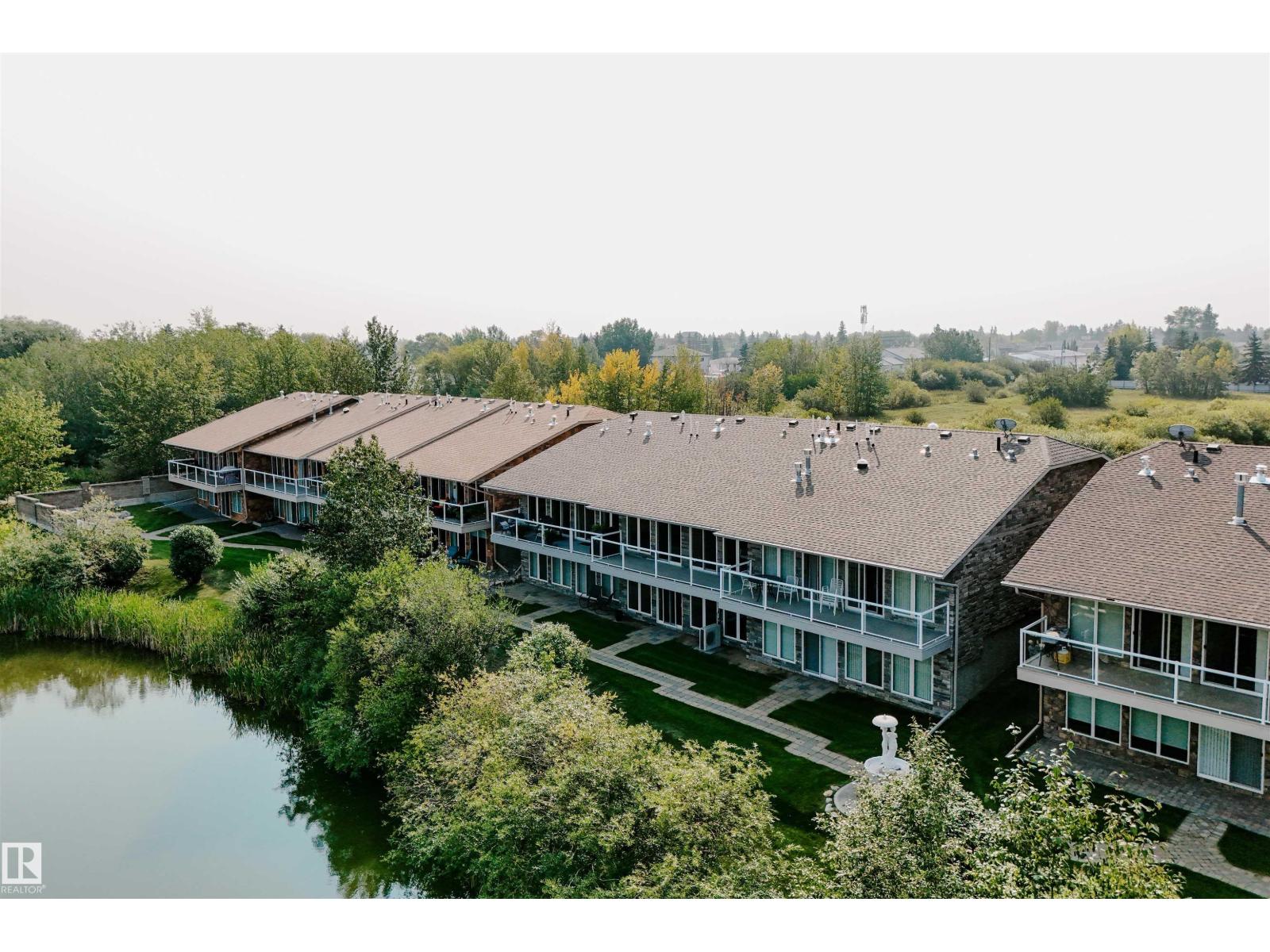
Highlights
Description
- Home value ($/Sqft)$353/Sqft
- Time on Housefulnew 2 hours
- Property typeSingle family
- StyleBungalow
- Median school Score
- Lot size3,172 Sqft
- Year built2012
- Mortgage payment
Welcome to Heritage Village Estates in Morinville. This bright and spacious 2-bedroom, 2.5-bathroom, 45+ walkout bungalow offers comfort and convenience in a fantastic location backing onto a lake. The open-concept main floor features hardwood flooring, a modern kitchen with plenty of counter space, a cozy dining area, and a welcoming living room filled with natural light. Right off the living room is the primary with lake view, 3 pc ensuite and walk in closet. Laundry room and half bath complete the main level. The walkout basement has an additional bedroom, a den, a large rec room, and 3 pc bathroom. Enjoy a private double attached garage and low-maintenance lifestyle close to parks, shopping, and just a short drive to St. Albert or Edmonton. This home is a perfect blend of small-town charm and city accessibility. (id:63267)
Home overview
- Cooling Central air conditioning
- Heat type Forced air
- # total stories 1
- # parking spaces 4
- Has garage (y/n) Yes
- # full baths 2
- # half baths 1
- # total bathrooms 3.0
- # of above grade bedrooms 2
- Community features Lake privileges
- Subdivision Morinville
- View Lake view
- Lot dimensions 294.69
- Lot size (acres) 0.0728169
- Building size 1106
- Listing # E4457702
- Property sub type Single family residence
- Status Active
- Den 3.56m X 2.44m
Level: Basement - Utility 3.36m X 6.06m
Level: Basement - 2nd bedroom 3.57m X 4.81m
Level: Basement - Recreational room 3.49m X 11.37m
Level: Basement - Living room 3.63m X 5.52m
Level: Main - Laundry 2.01m X 1.96m
Level: Main - Dining room 3.63m X 2.28m
Level: Main - Kitchen 3.63m X 3.76m
Level: Main - Primary bedroom 3.65m X 5.09m
Level: Main
- Listing source url Https://www.realtor.ca/real-estate/28859907/8-10500-103-av-morinville-morinville
- Listing type identifier Idx

$-630
/ Month

