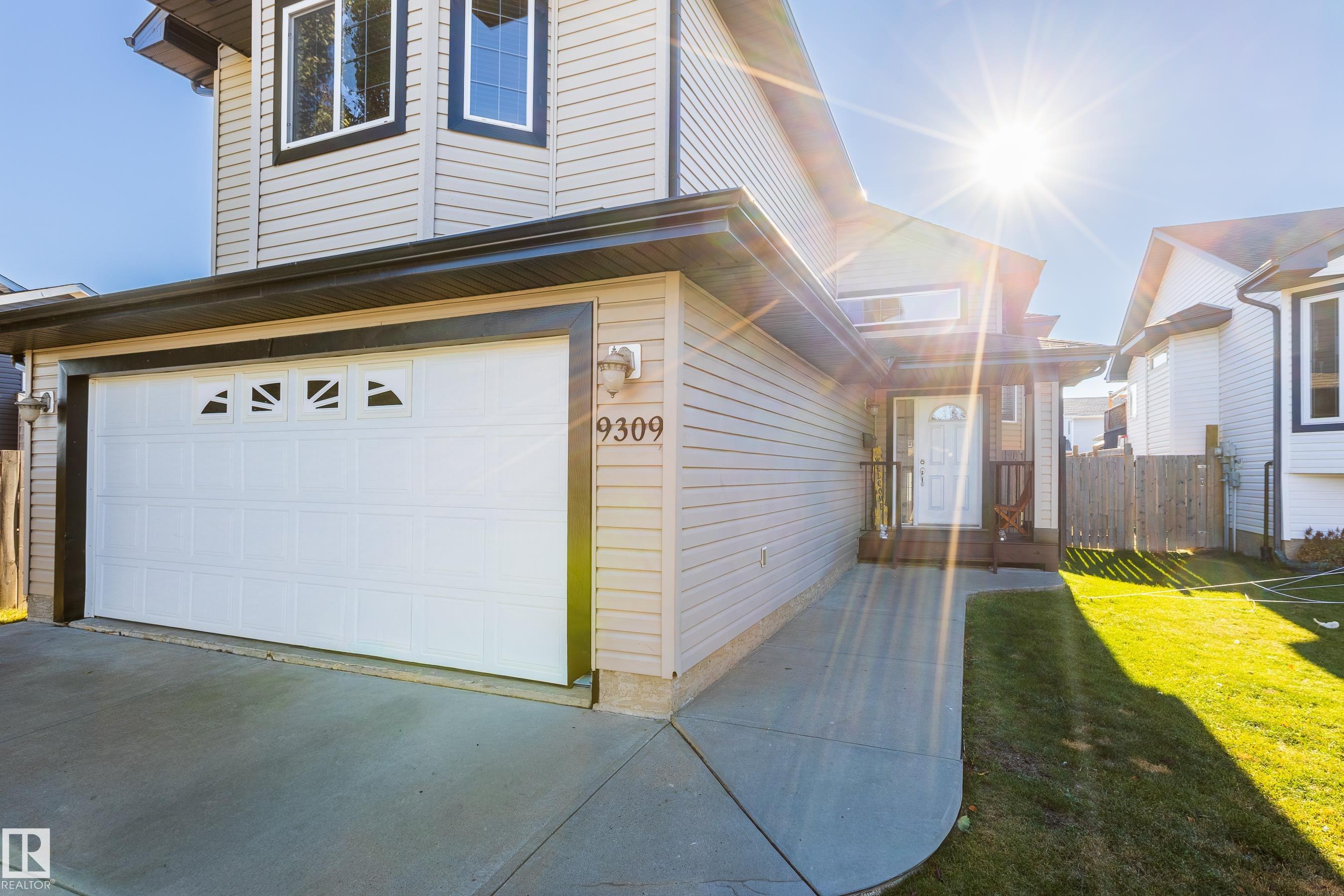This home is hot now!
There is over a 88% likelihood this home will go under contract in 10 days.

Welcome to this beautiful bi-level perfectly situated in a family-friendly neighborhood just steps from schools, playgrounds & scenic walking trails! Step inside to discover an inviting open-concept main floor featuring vaulted ceilings that create a bright & spacious feel. The kitchen flows seamlessly into the dining area from the living area. 4 piece bathroom & bedroom situated next to living area. The primary bedroom offers a private retreat complete with a walk-in closet & an ensuite featuring a soaker tub & walk-in shower. The fully finished basement is designed for comfort — enjoy cozy family movie nights by the gas fireplace in the generous rec room. The lower level also includes two additional bedrooms & a half bath, providing plenty of space for family or guests. Additional highlights include Air-Conditioning & NEW fridge, washer & dryer. Fully fenced south facing backyard has deck & firepit. This home combines comfort, functionality & an unbeatable location with the whole family in mind.

