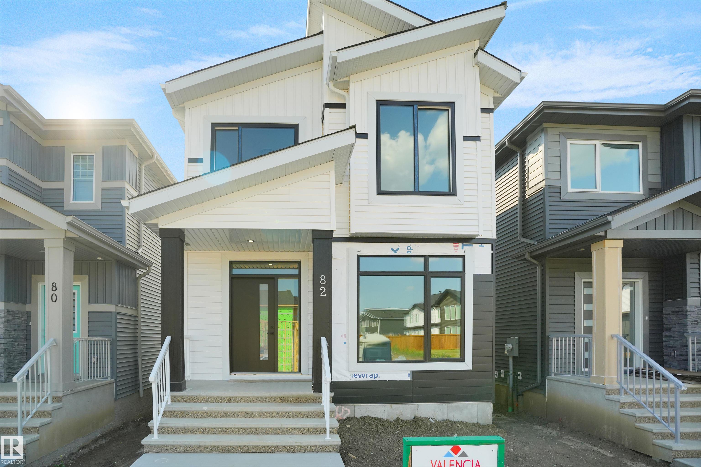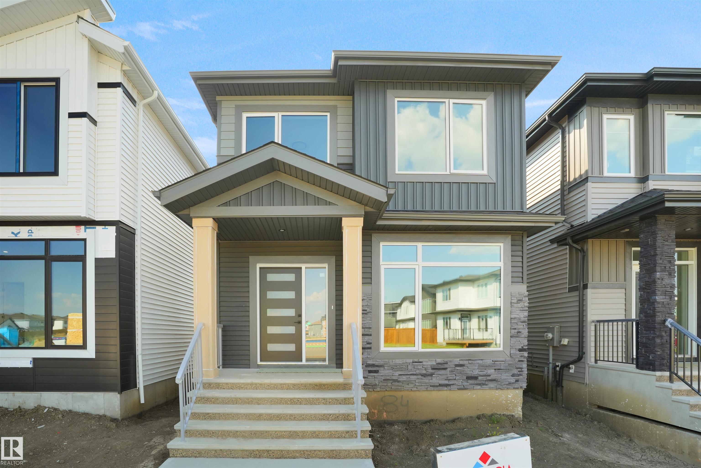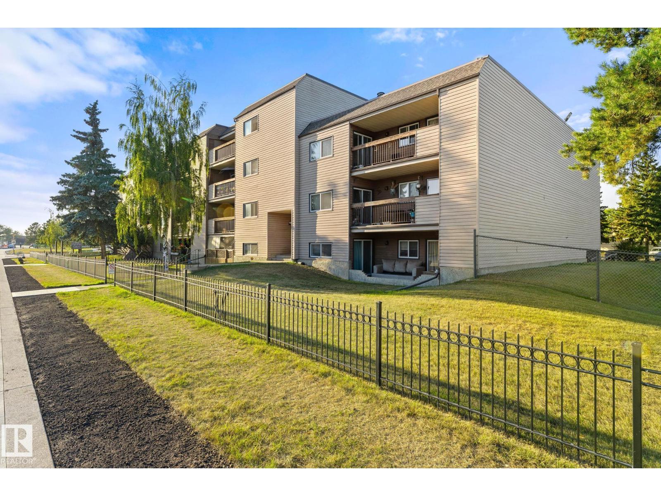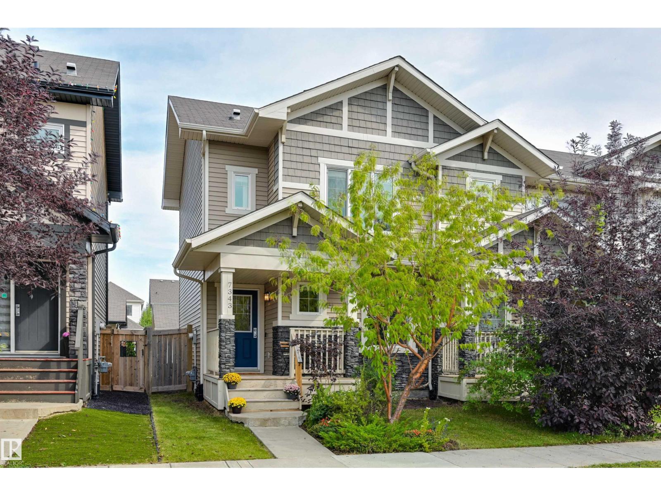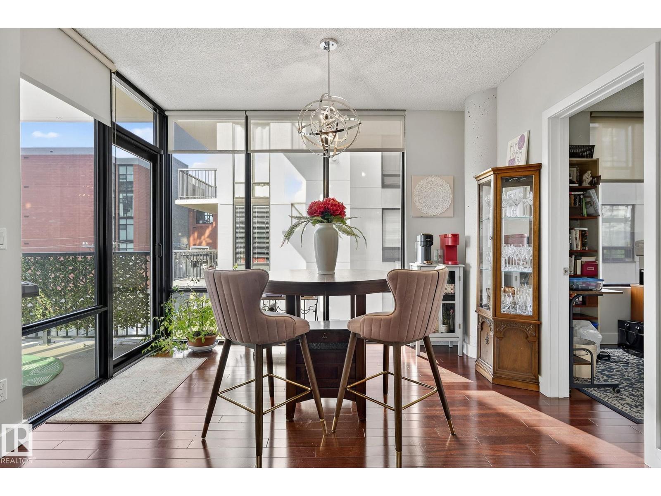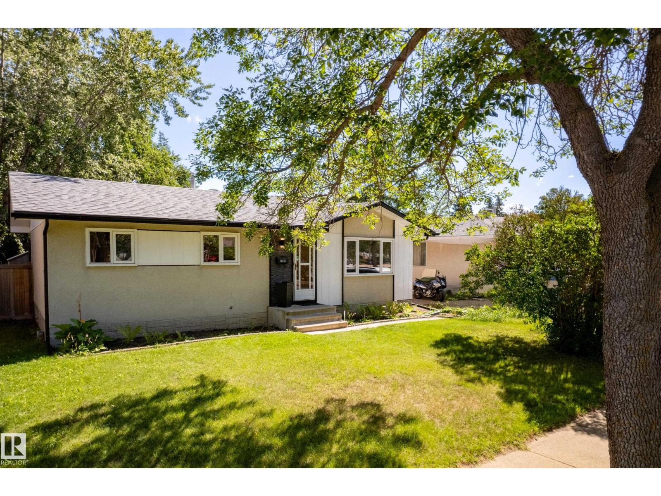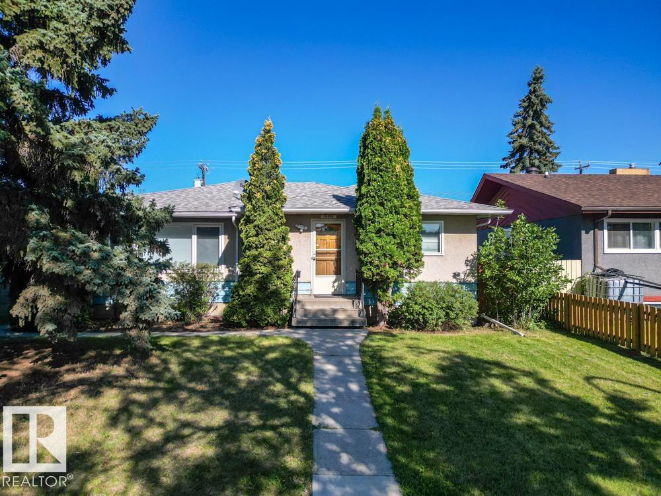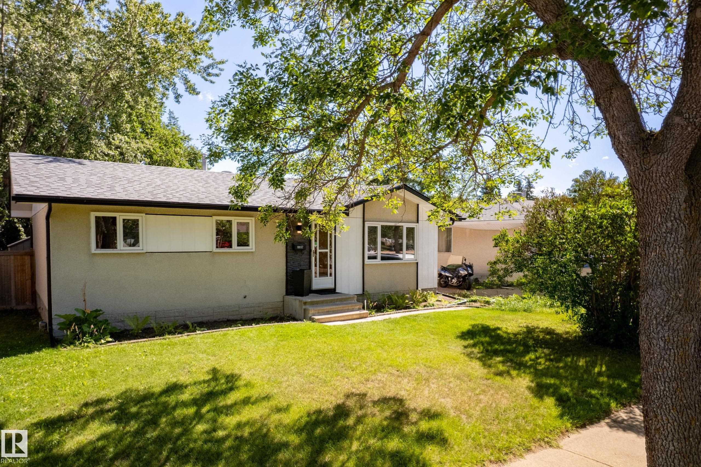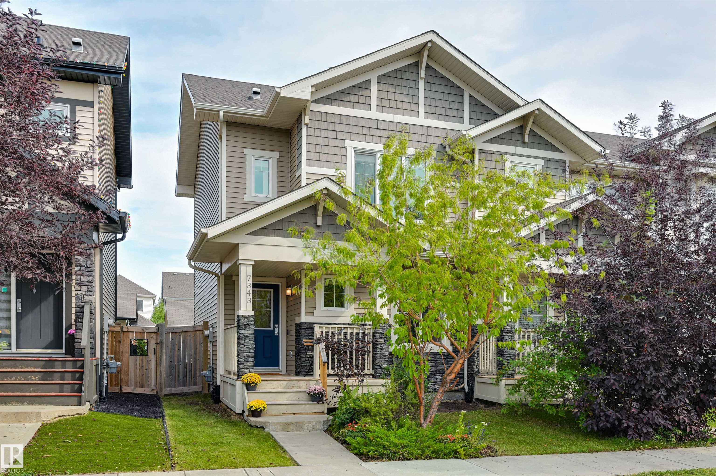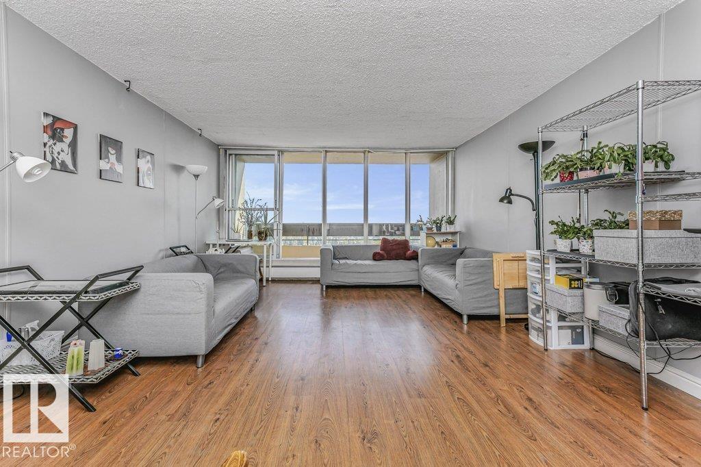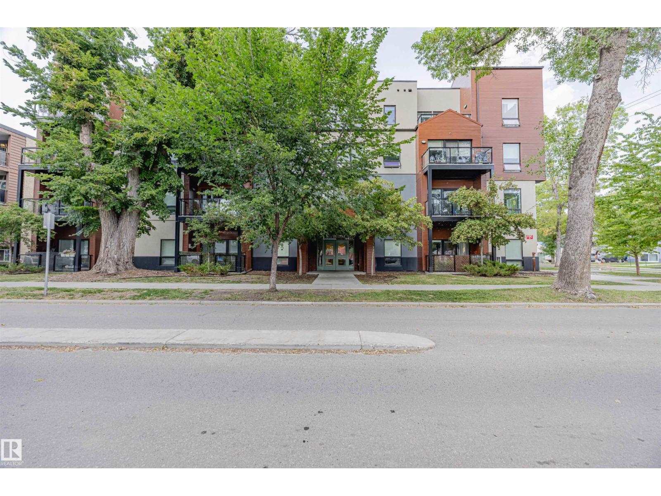- Houseful
- AB
- Morinville
- T8R
- 13 Laurel Dr
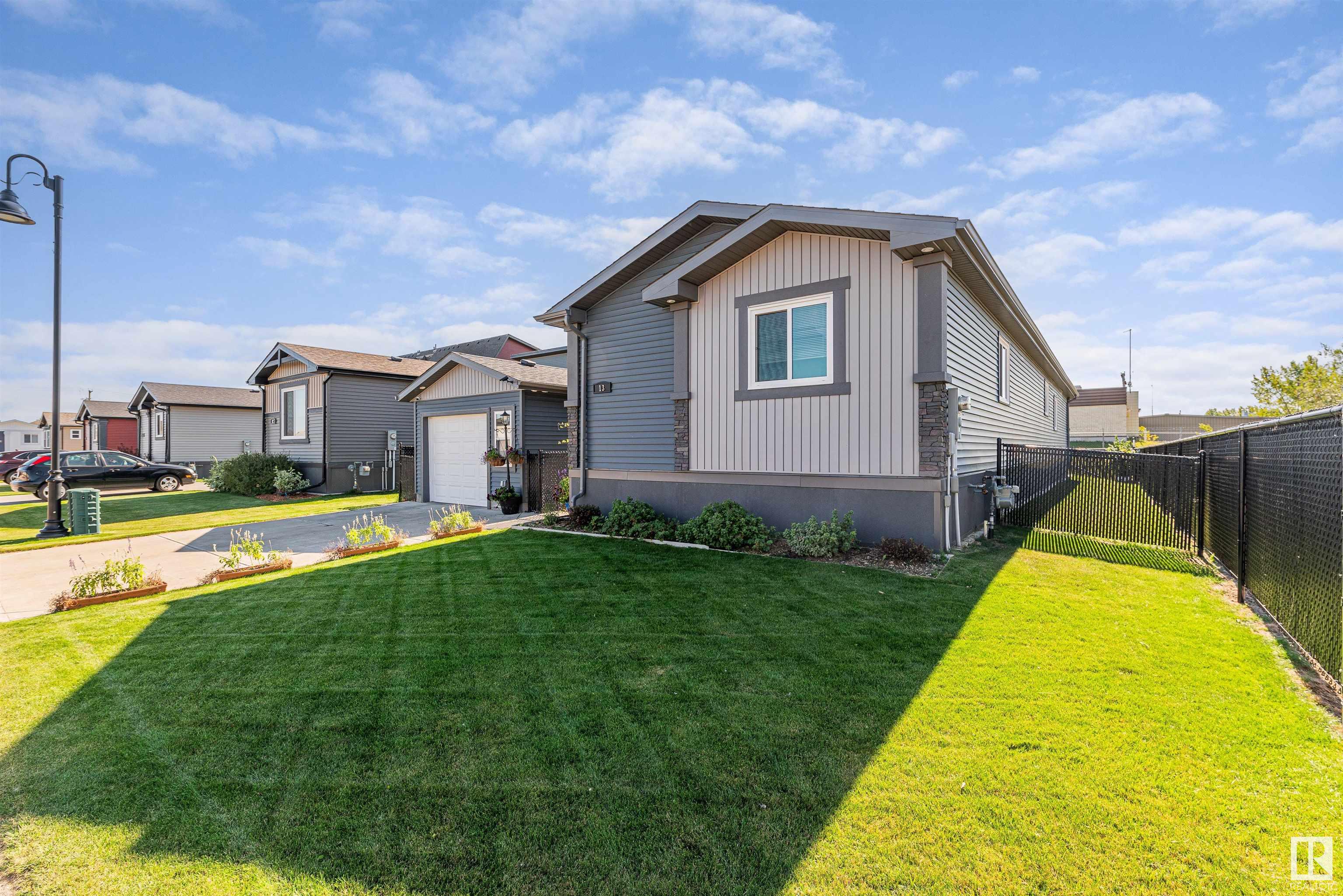
Highlights
Description
- Home value ($/Sqft)$242/Sqft
- Time on Houseful31 days
- Property typeResidential
- StyleBungalow
- Median school Score
- Year built2017
- Mortgage payment
Discover Your Dream Home in Morinville! Welcome to a truly exceptional manufactured home nestled in the tranquil Meadows of Morinville. Perfectly positioned with only one immediate neighbor, this former show home offers privacy, style, and luxurious living all in one package. From the moment you arrive, you'll be captivated by the open-concept design, modern finishes, and thoughtful touches throughout. Whether you're entertaining in the spacious kitchen, relaxing in the sunlit living room, or unwinding in the lavish primary suite, every space has been crafted for comfort and elegance. Step outside to enjoy a beautifully landscaped, fully fenced yard—your own private oasis complete with a large deck and heated garage. This is more than just a house; it's a place to truly call home.
Home overview
- Heat type Forced air-1, natural gas
- Construction materials Vinyl
- Foundation Piling
- # parking spaces 3
- Has garage (y/n) Yes
- Parking desc Over sized, single garage detached
- # full baths 2
- # total bathrooms 2.0
- # of above grade bedrooms 3
- Appliances Dishwasher-built-in, dryer, garage control, garage opener, microwave hood fan, refrigerator, storage shed, stove-electric, washer
- Interior features Ensuite bathroom
- Area Sturgeon
- Zoning description Zone 61
- Elementary school Morinville public
- High school M.c.h.s.
- Middle school G.h. primeau
- Building size 1489
- Mls® # E4451236
- Property sub type Single family residence
- Status Active
- Virtual tour
- Master room 11.9m X 17.1m
- Bedroom 3 9.6m X 10m
- Kitchen room 9.8m X 14.9m
- Other room 1 6.5m X 10.4m
- Bedroom 2 10.9m X 10m
- Other room 2 10.1m X 6.7m
- Dining room 9.1m X 15.3m
Level: Main - Living room 18.9m X 15m
Level: Main
- Listing type identifier Idx

$-960
/ Month

