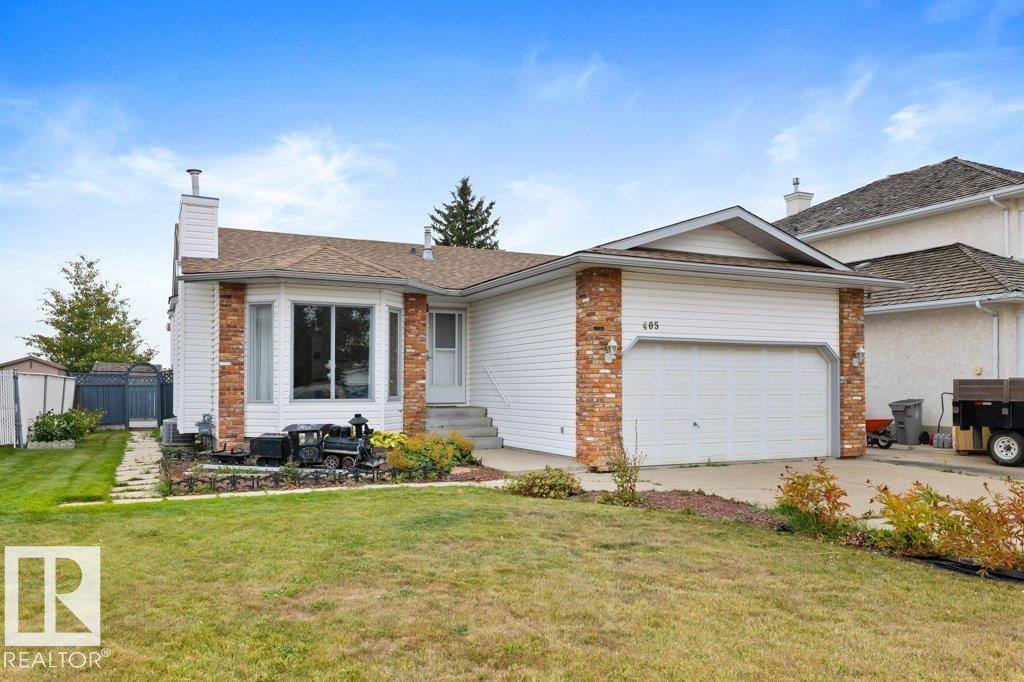This home is hot now!
There is over a 88% likelihood this home will go under contract in 10 days.

Welcome to this beautifully maintained bungalow, offering a blend of comfort, functionality, and charm. As you step inside, you’ll be greeted by gleaming hardwood floors and tile throughout, complemented by large windows that fill the home with natural light. The inviting living area features a cozy gas fireplace and flows seamlessly into the open kitchen—perfect for everyday living and entertaining. The main floor hosts three spacious bedrooms, including a primary suite with a private 3-piece ensuite and direct access to a sunroom—an ideal spot to relax and enjoy your morning coffee. A well-appointed 4-piece main bathroom adds to the home’s convenience. The lower level extends the living space with a generous family room, a gas stove for added warmth, a laundry room, and a fourth bedroom—perfect for guests, teens, or a home office. Whether you’re a first-time buyer or looking for a family-friendly home, this property offers a wonderful opportunity to settle into a bright and welcoming space. (id:63267)

