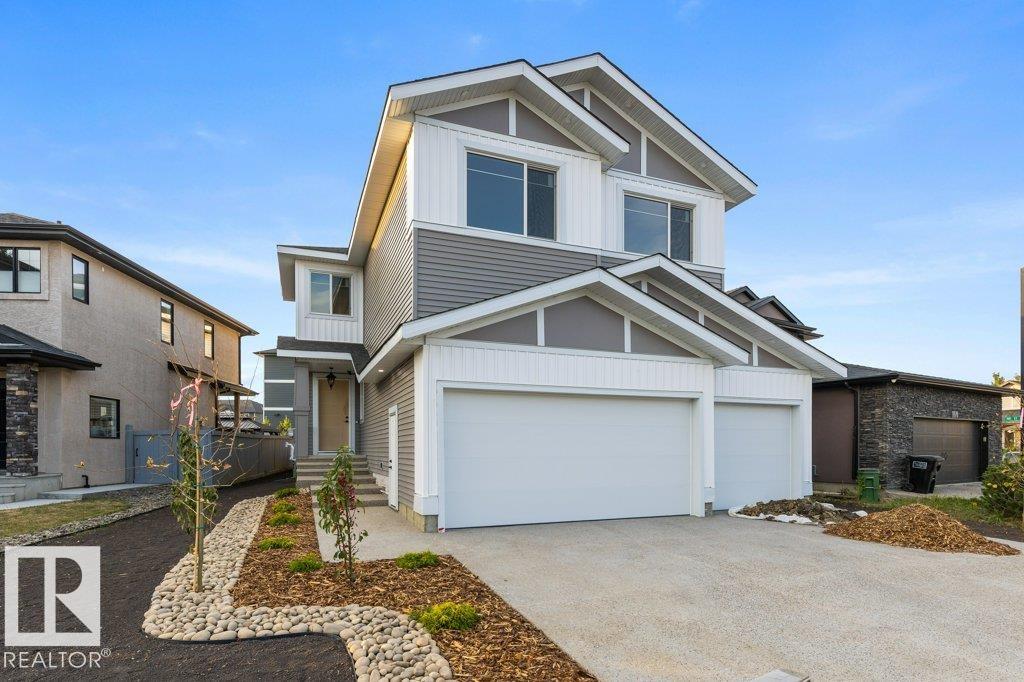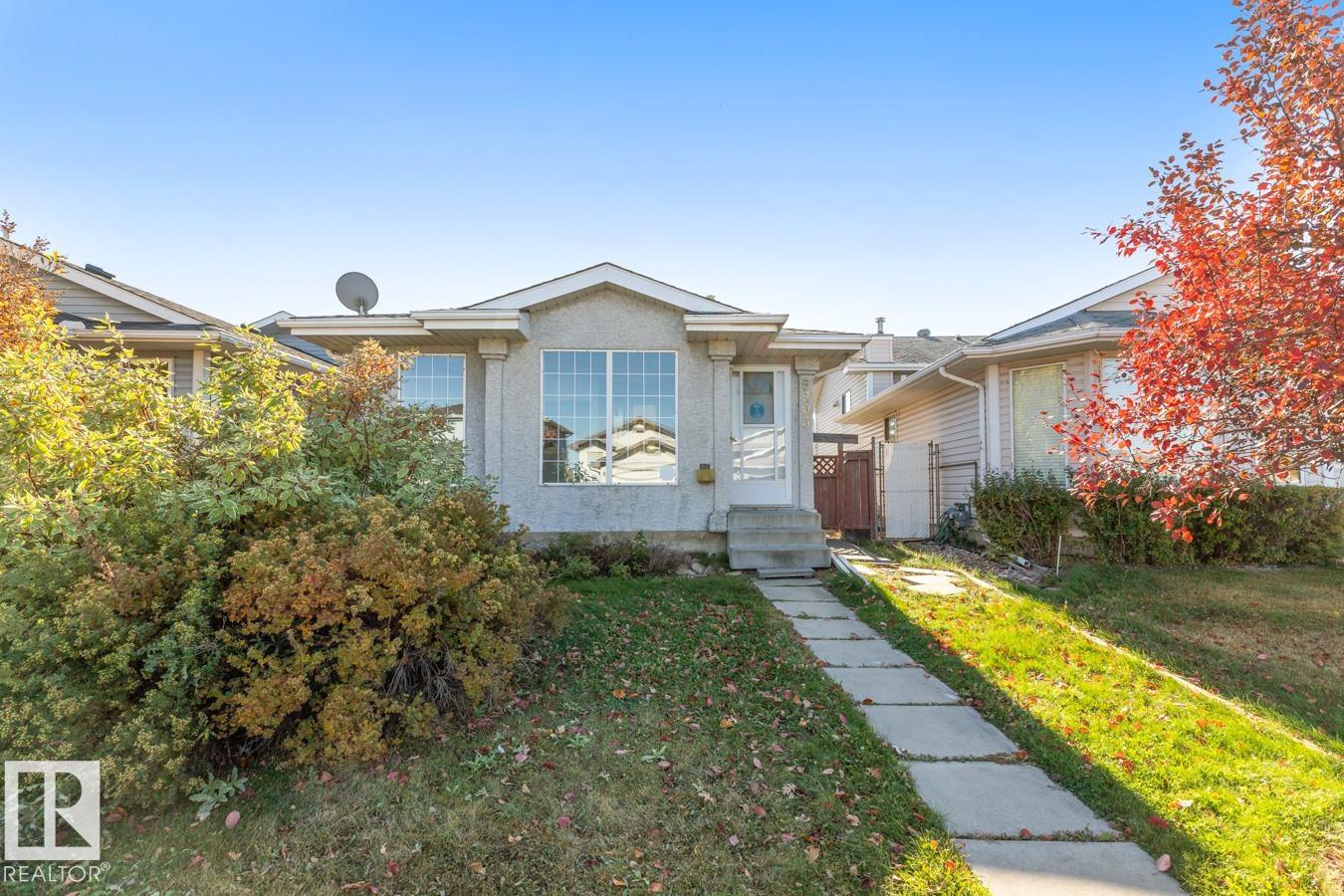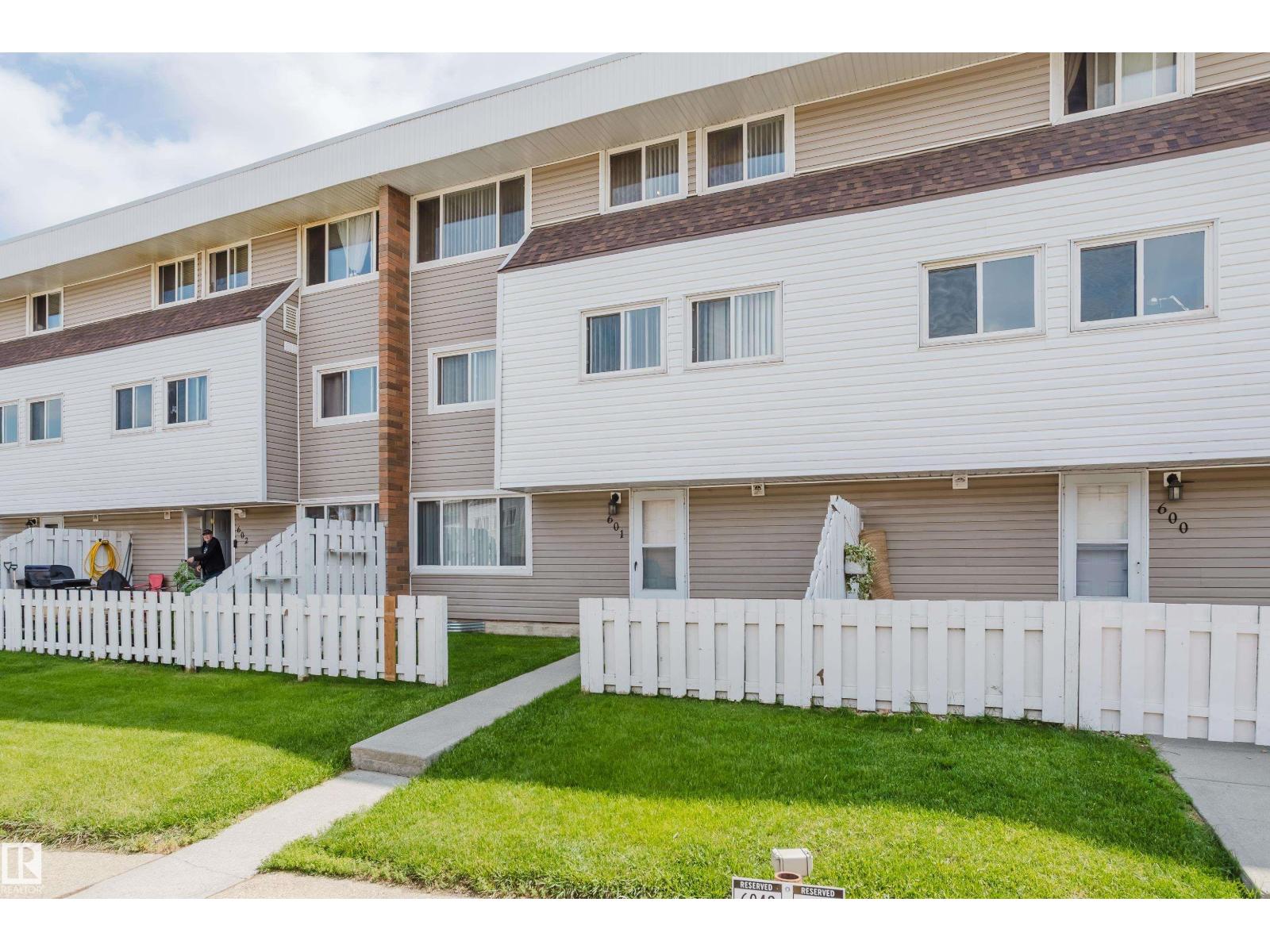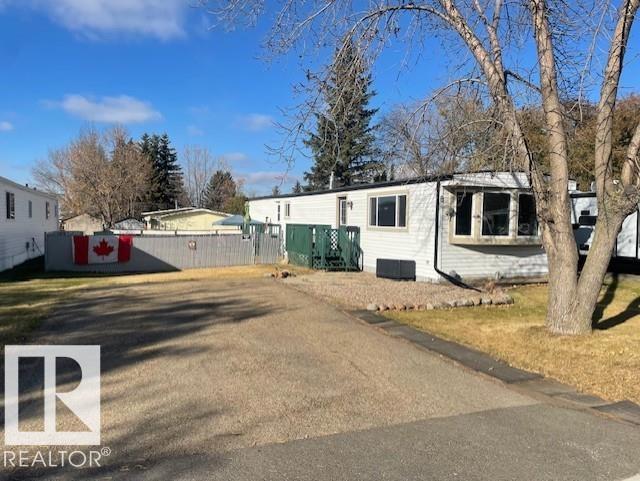- Houseful
- AB
- Morinville
- T8R
- 83 Av Unit 9606
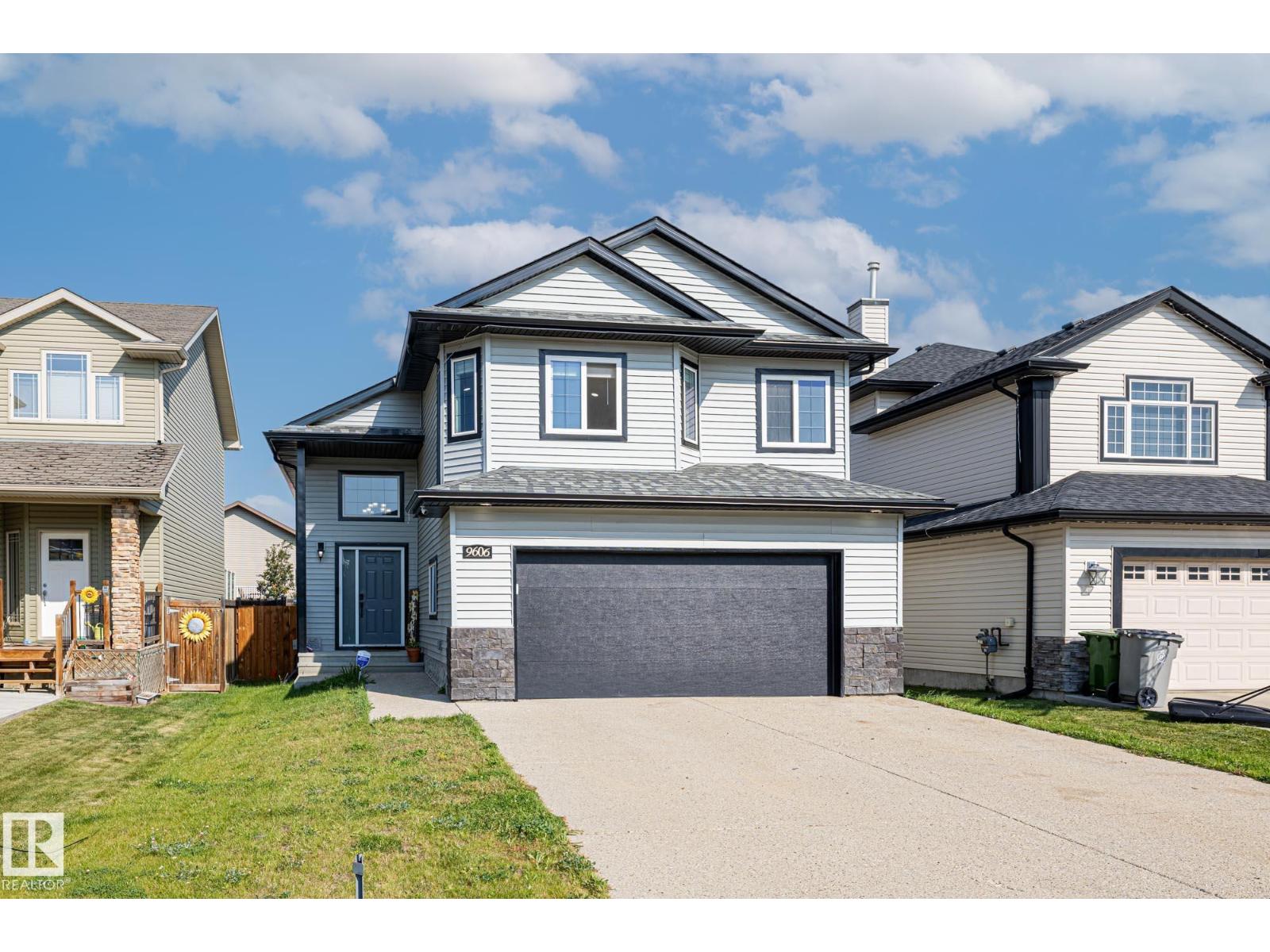
Highlights
Description
- Home value ($/Sqft)$319/Sqft
- Time on Houseful34 days
- Property typeSingle family
- StyleBi-level
- Median school Score
- Lot size4,210 Sqft
- Year built2022
- Mortgage payment
Welcome home to this 5 bedroom, 3 bathroom, Bi-Level located in the family-friendly community of South Glens in Morinville. This property features an attached double garage and a well-planned layout with space for everyone. The main floor greets you with vaulted ceilings and an open concept design, making the kitchen the heart of the home. The kitchen offers a corner pantry, center island with extra storage, stainless steel appliances, and a convenient eating bar, all open to the dining and living areas for easy family gatherings. Upstairs, the primary bedroom includes a walk-in closet and 4 piece ensuite. The fully finished basement adds two bedrooms, a large family room, and a third bathroom, providing even more living space. The backyard is private yet spacious, creating the perfect setting for family time. (id:63267)
Home overview
- Cooling Central air conditioning
- Heat type Forced air
- Fencing Fence
- Has garage (y/n) Yes
- # full baths 3
- # total bathrooms 3.0
- # of above grade bedrooms 5
- Subdivision Morinville
- Directions 1478752
- Lot dimensions 391.12
- Lot size (acres) 0.096644424
- Building size 1567
- Listing # E4458105
- Property sub type Single family residence
- Status Active
- 4th bedroom 3.39m X 3.23m
Level: Basement - 5th bedroom 2.89m X 2.41m
Level: Basement - Family room 4.75m X 7.27m
Level: Basement - Kitchen 4.22m X 4.45m
Level: Main - 3rd bedroom 3.36m X 2.78m
Level: Main - Dining room 3.67m X 3.05m
Level: Main - 2nd bedroom 3.87m X 3.1m
Level: Main - Living room 4.55m X 4.75m
Level: Main - Primary bedroom 3.95m X 5.61m
Level: Upper
- Listing source url Https://www.realtor.ca/real-estate/28874848/9606-83-av-morinville-morinville
- Listing type identifier Idx

$-1,333
/ Month









