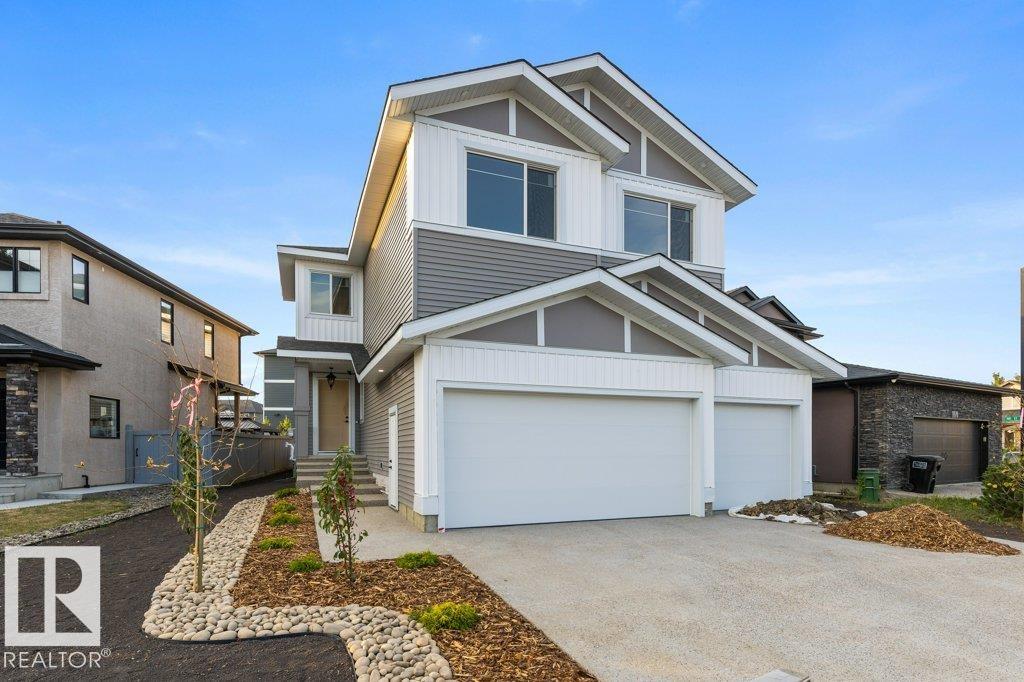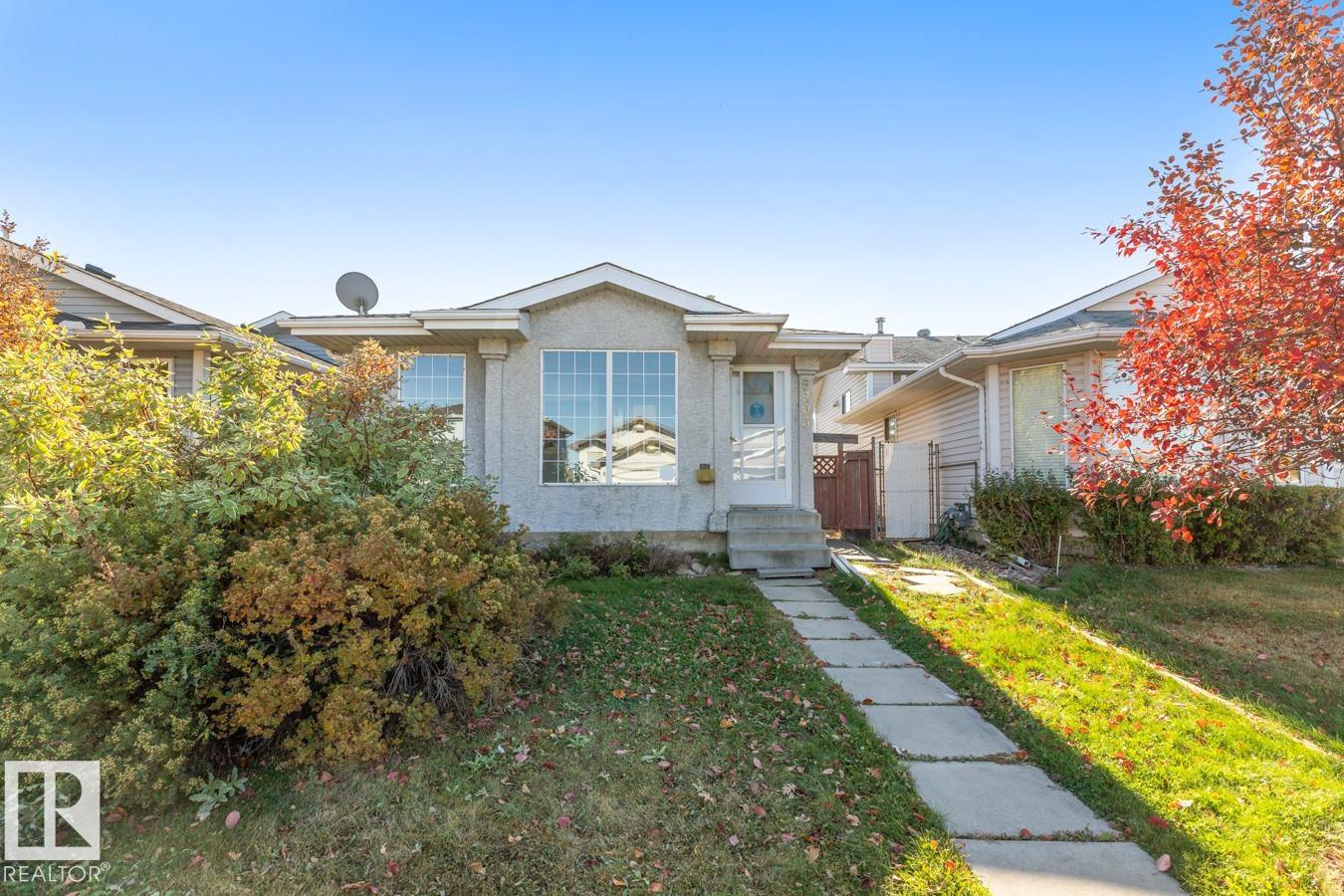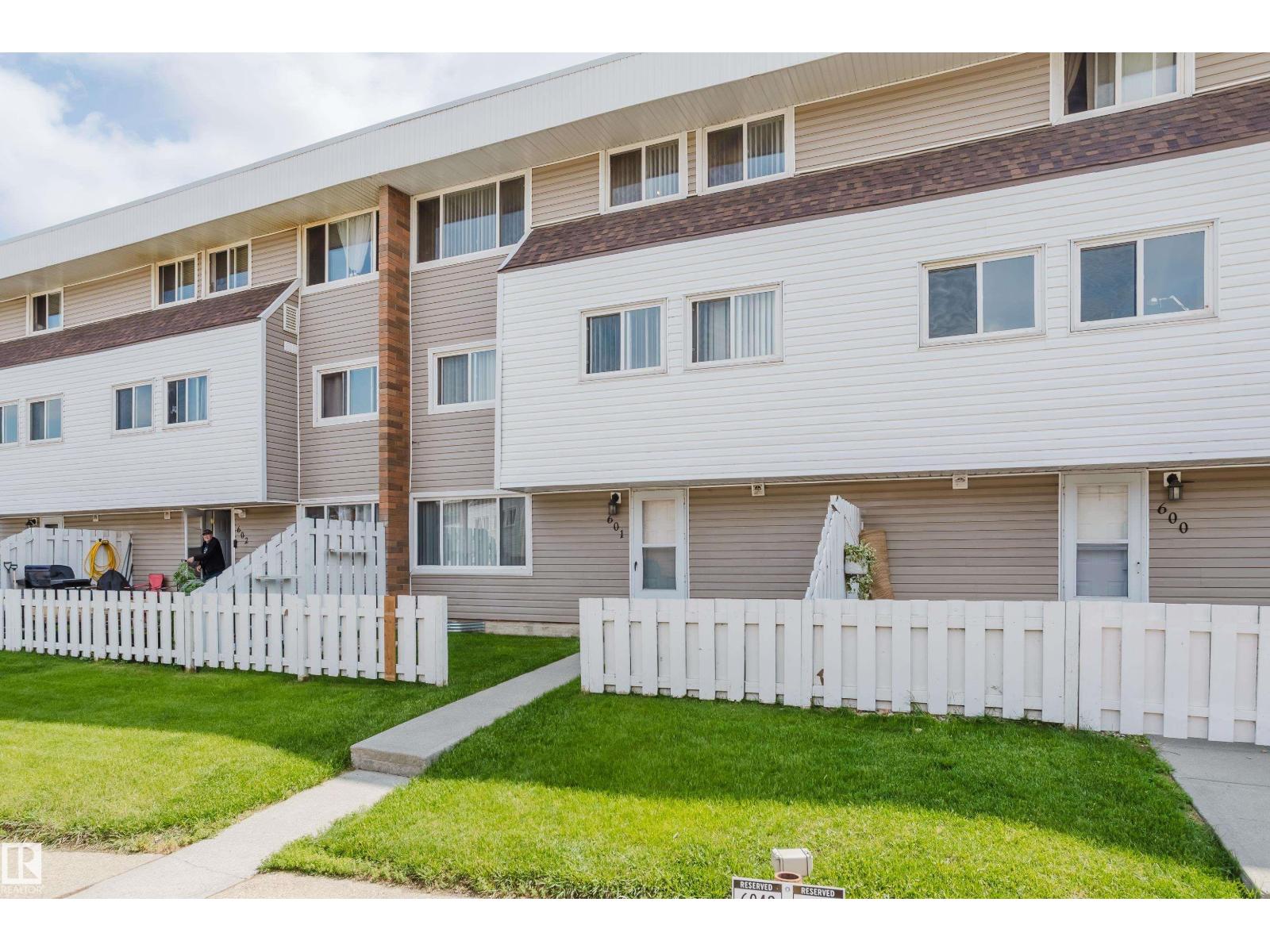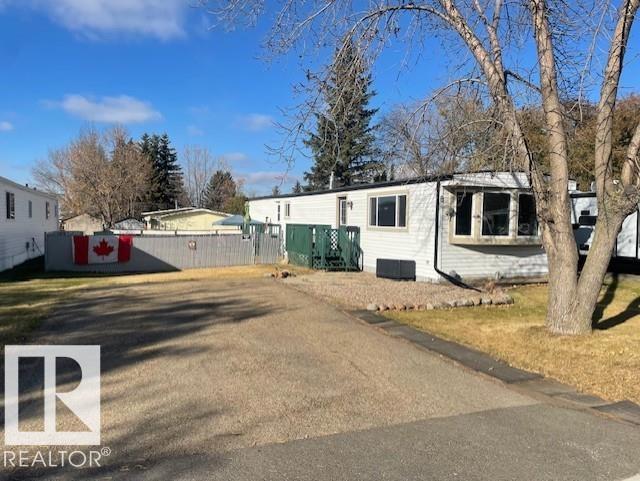- Houseful
- AB
- Morinville
- T8R
- 89 St Unit 10408
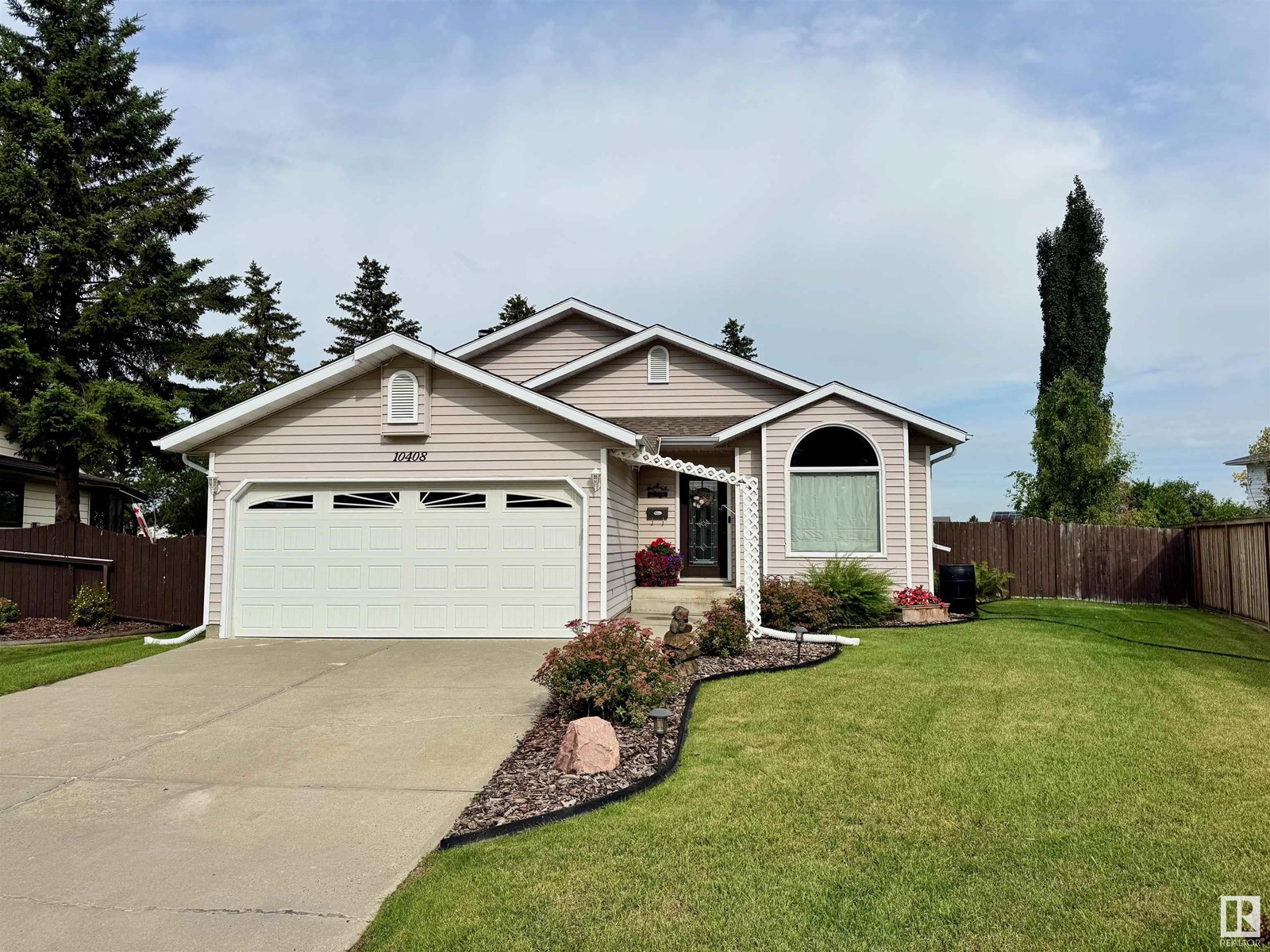
Highlights
Description
- Home value ($/Sqft)$281/Sqft
- Time on Houseful84 days
- Property typeSingle family
- Median school Score
- Lot size8,742 Sqft
- Year built1989
- Mortgage payment
Welcome to your dream home in Morinville! This impressive 5-bedroom, 4-level split offers both spacious living and peace of mind with thoughtful updates throughout. Newly installed triple-pane Green Fox Windows (May 2025) with a 25-year transferable warranty, premium 35-year shingles, central AC, and a high-efficiency furnace provide comfort and energy efficiency year-round. Enjoy the large deck—perfect for summer BBQs—featuring a convenient gas line hookup, and a heated garage for winter comfort or extra storage. One of the home’s most desirable features is its rare location backing onto a school, offering direct access to an expansive park space—ideal for families, pets, and anyone who loves outdoor living.Perfect for entertaining or simply relaxing with scenic views, this home blends modern upgrades, practical features, and lasting value in a sought-after neighbourhood. Don’t miss your chance to make this move-in ready property yours! (id:63267)
Home overview
- Heat type Forced air
- # parking spaces 2
- Has garage (y/n) Yes
- # full baths 2
- # half baths 1
- # total bathrooms 3.0
- # of above grade bedrooms 5
- Subdivision Morinville
- Directions 2130418
- Lot dimensions 812.16
- Lot size (acres) 0.20068198
- Building size 1741
- Listing # E4450146
- Property sub type Single family residence
- Status Active
- 5th bedroom 3.27m X 4.13m
Level: Lower - Family room 5.21m X 4.53m
Level: Lower - 4th bedroom 3.27m X 2.64m
Level: Lower - Recreational room 6.92m X 4.13m
Level: Lower - Dining room Measurements not available
Level: Main - Kitchen 4.72m X 4.09m
Level: Main - Living room 4.4m X 7.56m
Level: Main - 3rd bedroom 4m X 2.48m
Level: Upper - Primary bedroom 3.39m X 4.13m
Level: Upper - 2nd bedroom 4.08m X 2.58m
Level: Upper
- Listing source url Https://www.realtor.ca/real-estate/28664607/10408-89-st-morinville-morinville
- Listing type identifier Idx

$-1,306
/ Month








