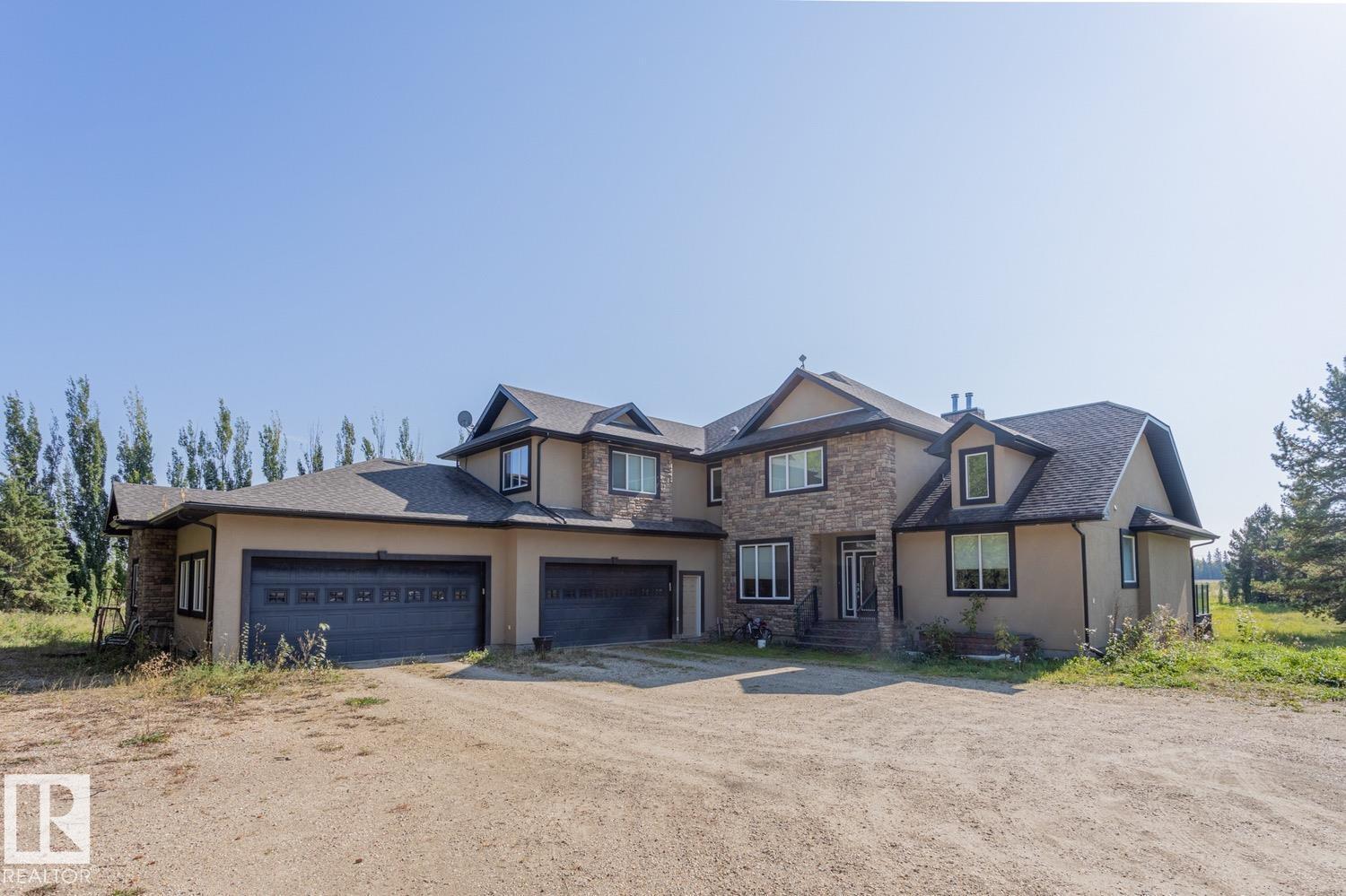This home is hot now!
There is over a 81% likelihood this home will go under contract in 1 days.

PROPERTY BEING SOLD AS-IS, WHERE-IS WITH NO WARRANTIES OR REPRESENTATIONS. Situated on 10.95 acres, this custom built 2-storey home offers 5 bedrooms and 5 bathrooms with a fully finished walkout basement. The living room showcases 21' vaulted ceiling, massive windows, a stone fireplace and a huge balcony. The kitchen includes cherry wood cabinets and granite countertops. The upper level features three bedrooms and a bonus room, while the main level includes the primary suite plus an additional bedroom. The walkout basement is finished to the same standard as the main floor with multiple large rooms, a wet bar, wood-burning fireplace, and access to the patio making it perfect for entertaining ADDITIONAL FEATURES: Heated quad garage (47'x32'), spacious heated shop, and storage shed. Convenient access to highways, and approximately 20 mins from west Edmonton. (id:63267)

