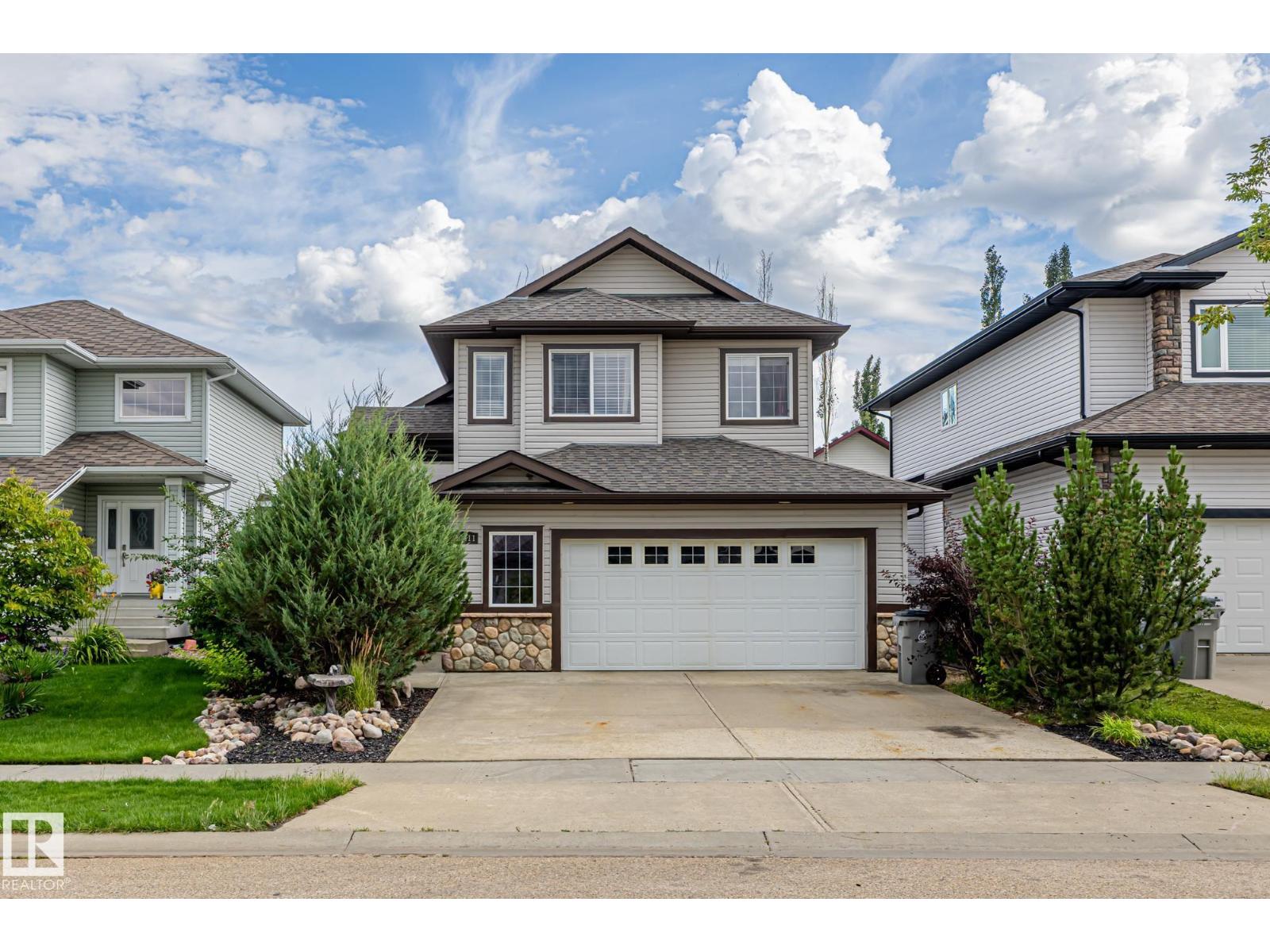This home is hot now!
There is over a 89% likelihood this home will go under contract in 1 days.

Welcome to this freshly painted, fully finished bilevel with 5 bedrooms & 3 baths—designed for everyday family living. With a brand new roof, furnace, carpet & hot water on demand, this home offers comfort & peace of mind. The open concept kitchen with corner pantry & raised eating bar flows into a dining space that opens to the deck—perfect for family meals or gatherings. The cozy living room features vaulted ceilings, hardwood floors, gas fireplace & plenty of sunlight. Upstairs, the primary retreat includes a walk-in closet & 4-pc ensuite. The landscaped backyard is made for daily enjoyment with a covered deck, stone patio, fruit tree & gas hook-up for year-round BBQs. Just a stone’s throw from the pond, you’ll love evening walks & morning coffee by the water. The fully finished basement adds 2 bedrooms, family room & 4-pc bath. An oversized insulated garage with hot/cold taps, floor drain & tons of storage completes the package. Close to schools & all amenities. (id:63267)

