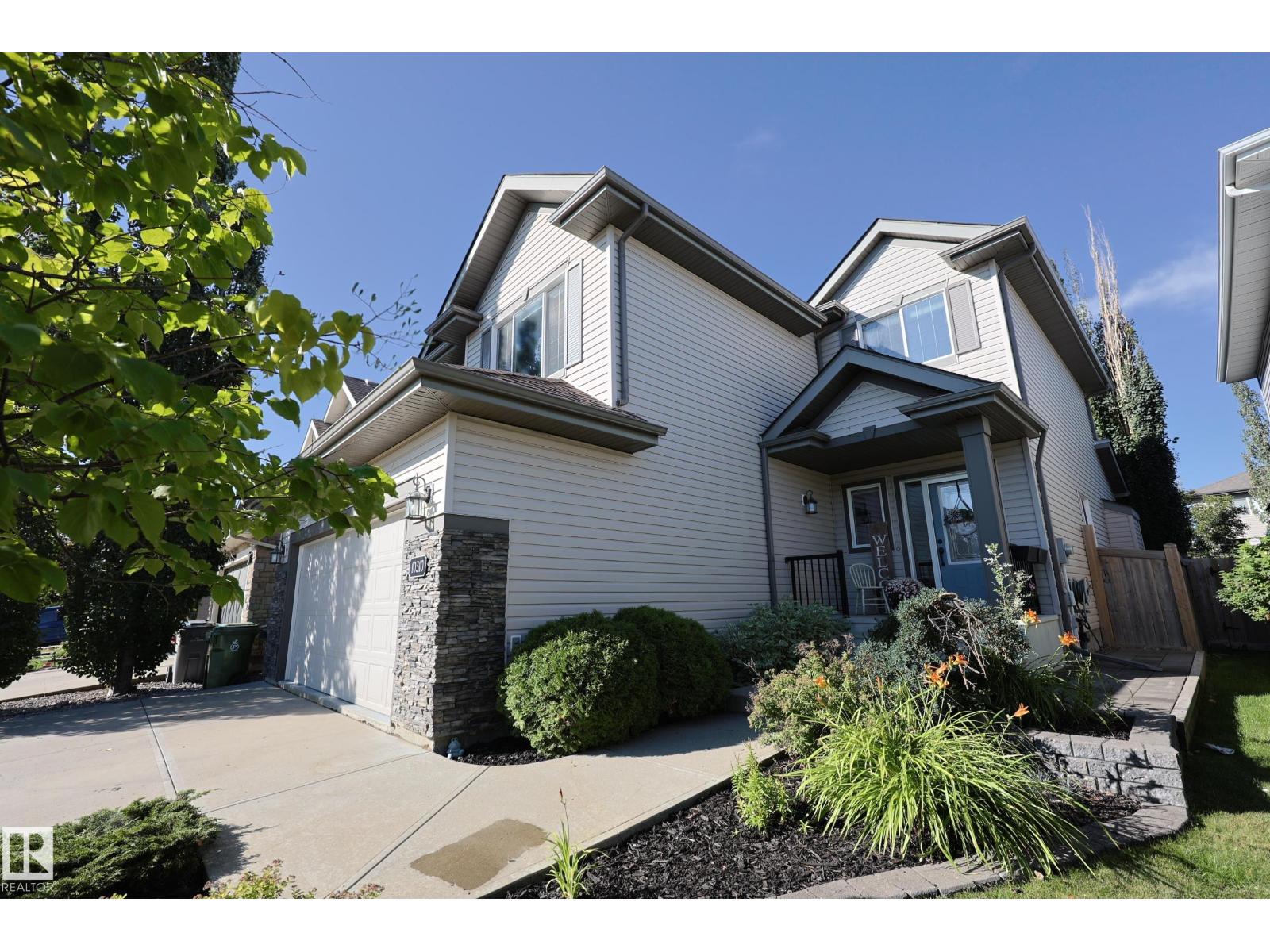This home is hot now!
There is over a 82% likelihood this home will go under contract in 6 days.

STRAIGHT OUT OF A MAGAZINE! This designer home is a perfect balance of BEAUTY AND FUNCTIONALITY. Located steps away from the LAKE AND WALKING DISTANCE to schools. UPGRADED KITCHEN with floor to ceiling cabinets, Granite tops, unlimited drawers, COFFEE BAR in walk through pantry, and room to entertain. MULTIPLE SKYLIGHTS ACCENT over the dinette and living room with gas fireplace, plus a patio door to landscaped and fenced, WEST FACING BACKYARD. Formal dining room could be an office. MAIN FLOOR LAUNDRY is a must, next to the FULLY FINISHED GARAGE including Epoxy floors, built in Cabinets and Storage. VAULTED CEILINGS in oversized bonus room. Primary suite with FULL ENSUITE AND WALK IN CLOSET. Bedrooms 2 and 3 are similar in size with another full bathroom. BASEMENT IS FULLY FINISHED with wet bar and fireplace in rec room, 4th bedroom plus another full bath. New Roof and HWT. This METICULOUSLY MAINTAINED & UPGRADED HOME will is guaranteed to impress! MOVE IN READY! (id:63267)

