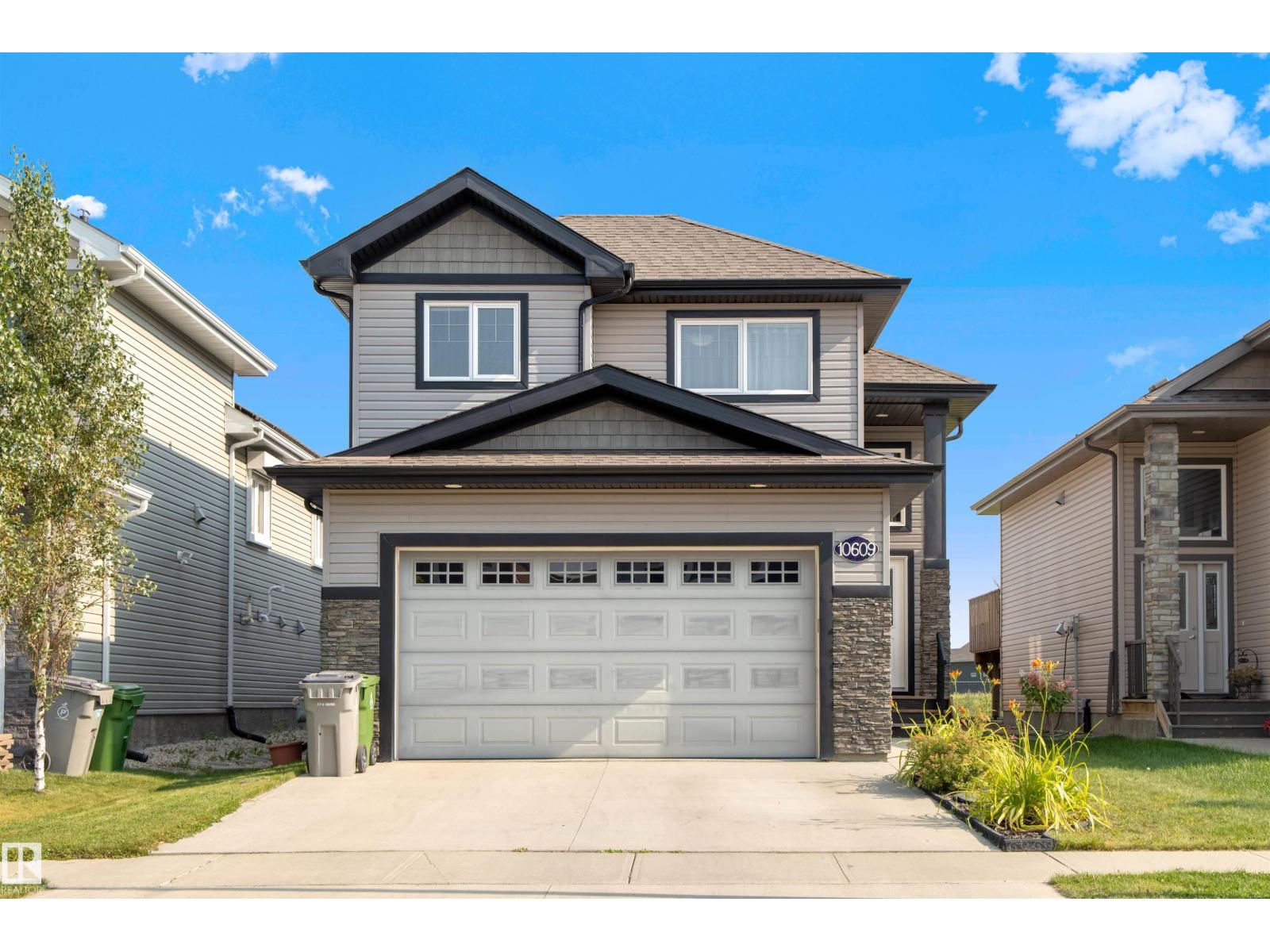This home is hot now!
There is over a 85% likelihood this home will go under contract in 15 days.

This modern and air-conditioned bi-level features 3 beds, 3 full baths, expansive ceilings, and a prime location backing onto walking paths and a green space. The open concept kitchen is sure to impress with its quartz countertops, newer stainless steel appliances, and corner pantry. Beyond the dining area lies the patio doors to your rear deck with stunning views of the nature behind. Enjoy entertaining in your oversized living room with vaulted ceiling and electric fireplace. Two bedrooms, the 4-piece main bath, and a large laundry room completes the main levels. Up a short flight of stairs, you will find your private primary suite with walk-in closet and 5-piece ensuite, with double vanities, a soaker tub, and separate shower. The partially finished basement features a 3-piece bathroom, and ample space for storage and your finishing touch. This home is meticulously maintained and is available for a quick possession. A must see! (id:63267)

