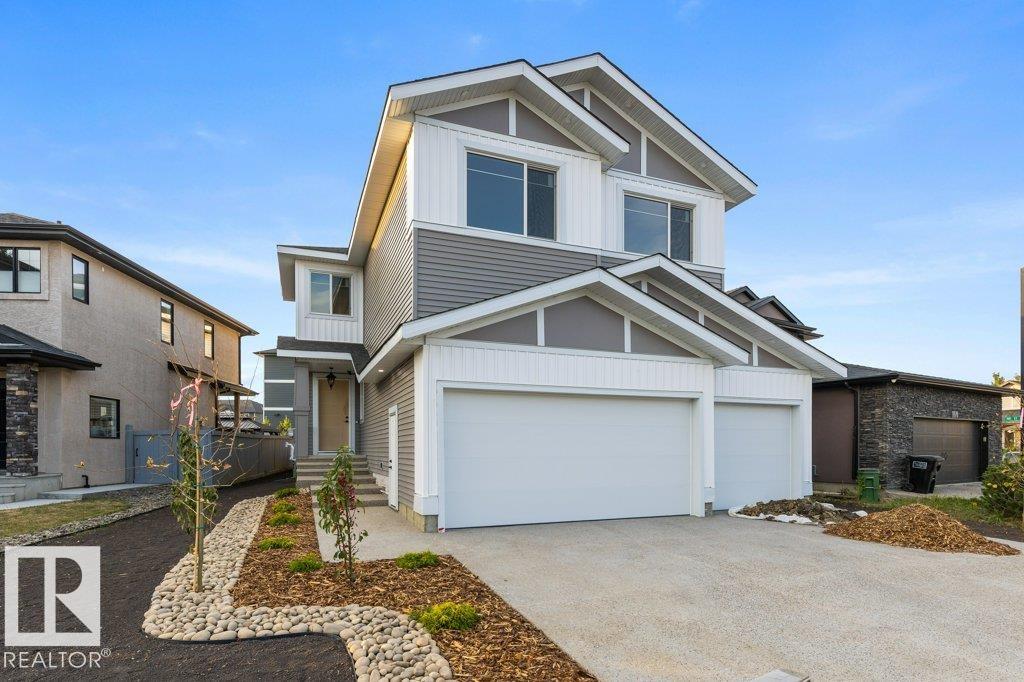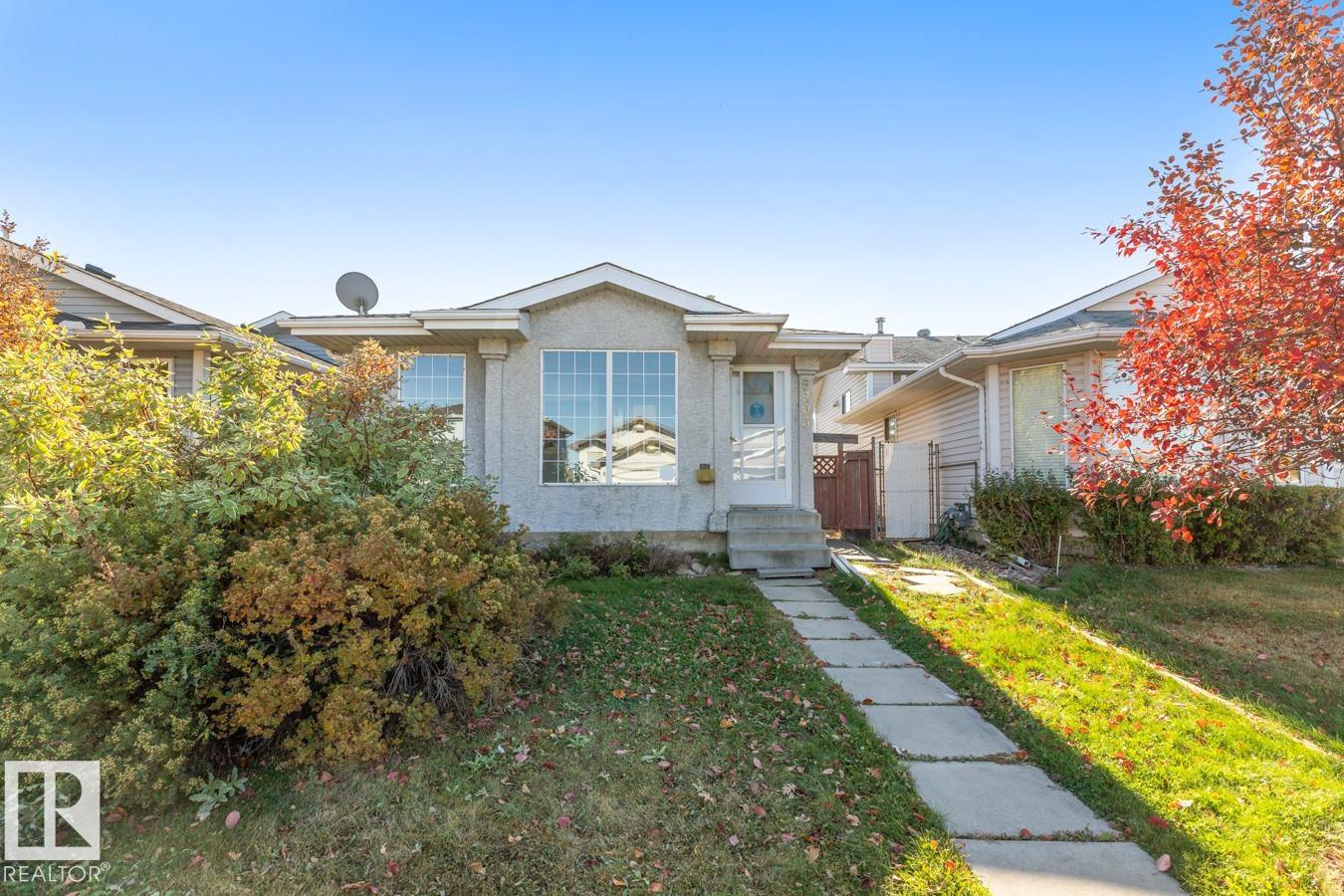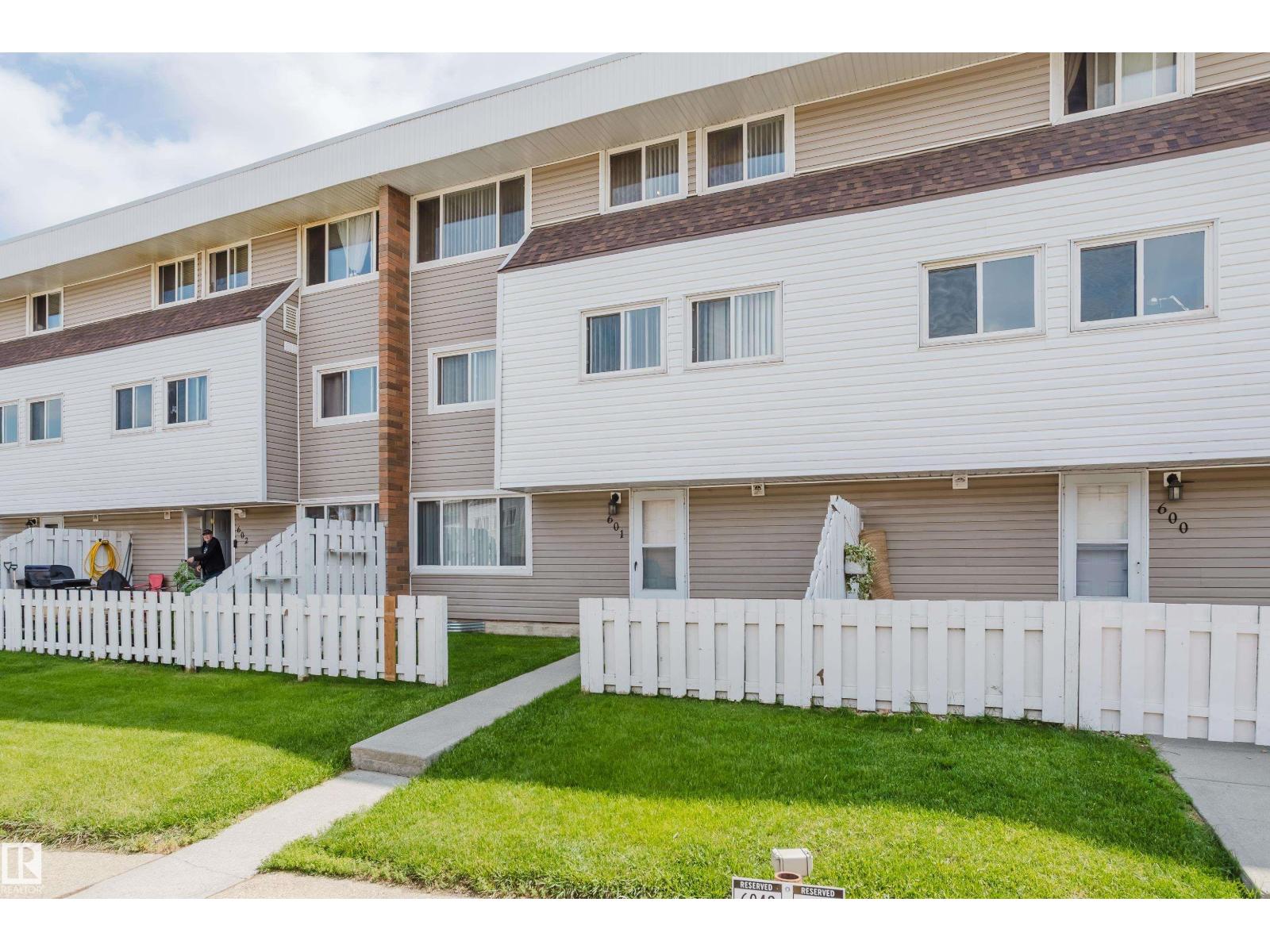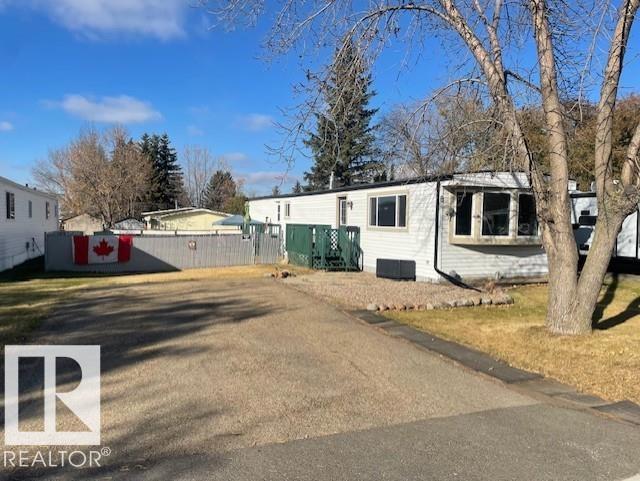- Houseful
- AB
- Morinville
- T8R
- 96 St Unit 7907
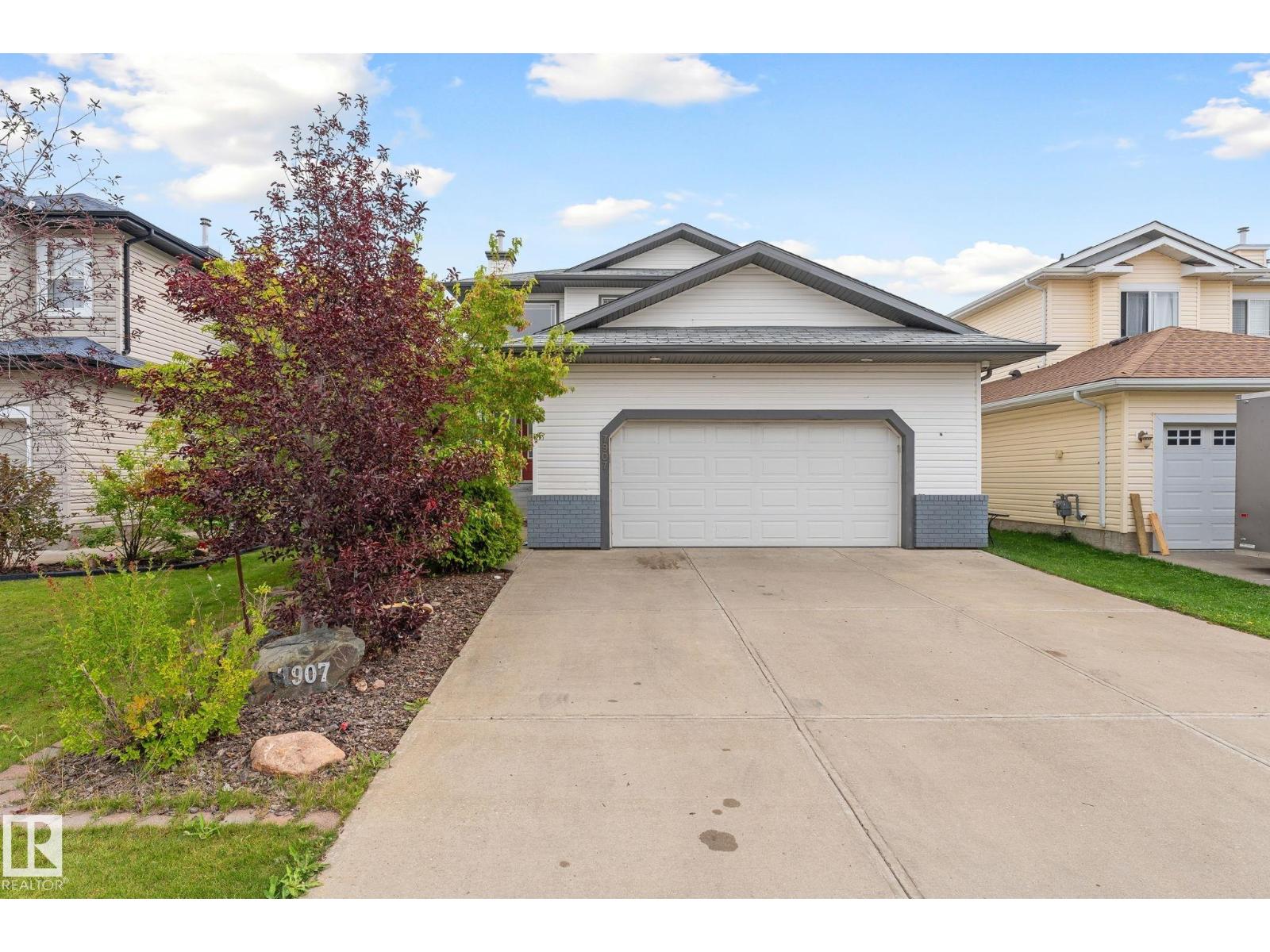
Highlights
Description
- Home value ($/Sqft)$278/Sqft
- Time on Houseful46 days
- Property typeSingle family
- Median school Score
- Lot size4,338 Sqft
- Year built2006
- Mortgage payment
Discover comfort, style, and space in this beautifully finished 1,800 sq ft, fully air-conditioned 2-storey designed to impress. A vaulted foyer opens to a welcoming living room with a stunning tile-surround gas fireplace. The kitchen boasts stainless steel appliances, maple cabinets, a corner pantry, and a breakfast bar, flowing into a bright dining area with garden door to a two-tiered deck and landscaped, fully fenced yard. A 2-pc bath/laundry combo completes the main floor. Upstairs, find two large bedrooms, a 4-pc bath, and a serene primary retreat with a walk-in closet and a spa-like 5-pc ensuite with a jetted tub. The fully finished basement shines with natural light, offering a cozy family room with gas fireplace, 4th bedroom, 3-pc bath, and storage. The true standout is the oversized heated double garage—perfect for vehicles, tools, storage, or even a man cave. A rare find that blends practicality with comfort, this home is move-in ready! (id:63267)
Home overview
- Cooling Central air conditioning
- Heat type Forced air
- # total stories 2
- Fencing Fence
- # parking spaces 4
- Has garage (y/n) Yes
- # full baths 3
- # half baths 1
- # total bathrooms 4.0
- # of above grade bedrooms 5
- Subdivision Morinville
- Directions 2180120
- Lot dimensions 403.01
- Lot size (acres) 0.09958241
- Building size 1798
- Listing # E4456418
- Property sub type Single family residence
- Status Active
- 4th bedroom 3.3m X 4.15m
Level: Basement - Recreational room 4.42m X 4.13m
Level: Basement - 5th bedroom 3.51m X 3.72m
Level: Basement - Dining room 3.65m X 3.63m
Level: Main - Kitchen 3.65m X 4.12m
Level: Main - Living room 4.99m X 4.45m
Level: Main - Primary bedroom 5.03m X 4.44m
Level: Upper - 2nd bedroom 2.86m X 4.3m
Level: Upper - 3rd bedroom 2.87m X 4.31m
Level: Upper
- Listing source url Https://www.realtor.ca/real-estate/28822930/7907-96-st-morinville-morinville
- Listing type identifier Idx

$-1,333
/ Month









