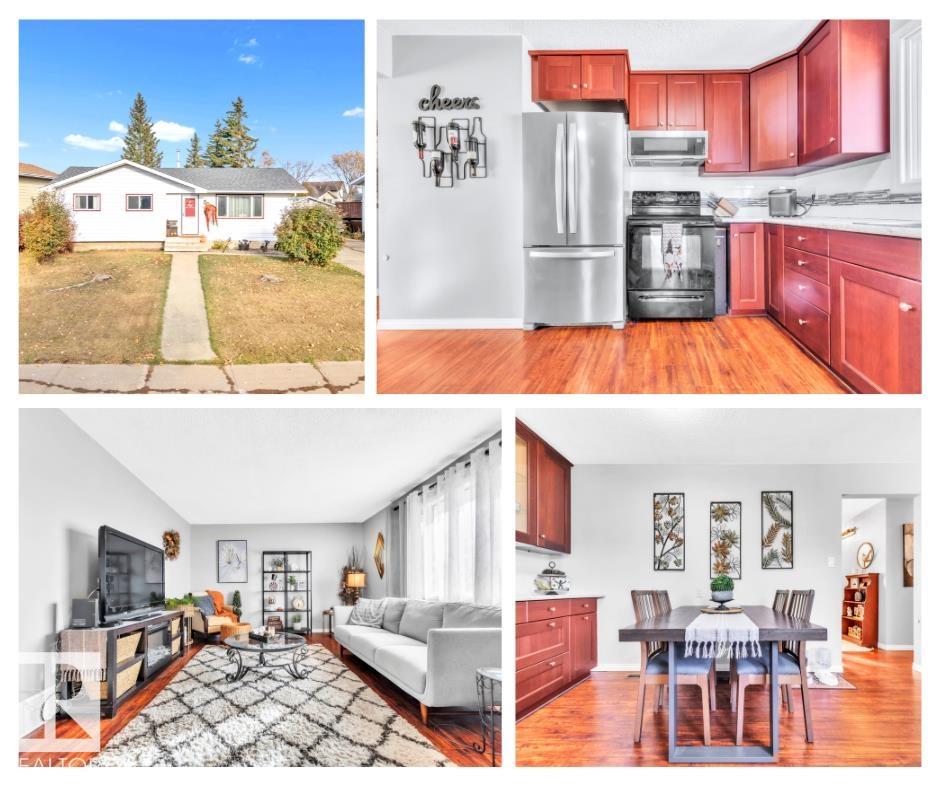This home is hot now!
There is over a 87% likelihood this home will go under contract in 15 days.

Modern meets Retro Vibes! You’ll love the updates & feel the pride of ownership! This home offers comfort, style & peace of mind, perfect for families or anyone looking for a move-in-ready gem. Step inside the inviting living space filled w/natural light & a freshly painted main floor features a large spacious eat-in kitchen area with coffee bar hutch, 3 bedrooms, posh updated baths, & a dreamy primary w/ private 2-pce ensuite. The vintage styled basement has a huge rec rm to enjoy & a flex space that can easily be turned into a 4th bdrm. Upgrades: 2-stage furnace & tankless hot water system (10 months old), a newer roof, windows, water softener, electrical updates, new OTR microwave, smoke/CO2 detectors, extensive grading & new fencing. Outside, a garage for convenience & enjoy a landscaped yard w/a great patio area - perfect for kids to play, for relaxing or entertaining! Located in a desirable neighborhood close to parks, schools, & amenities, a wonderful place to create lasting memories. Act Now!

