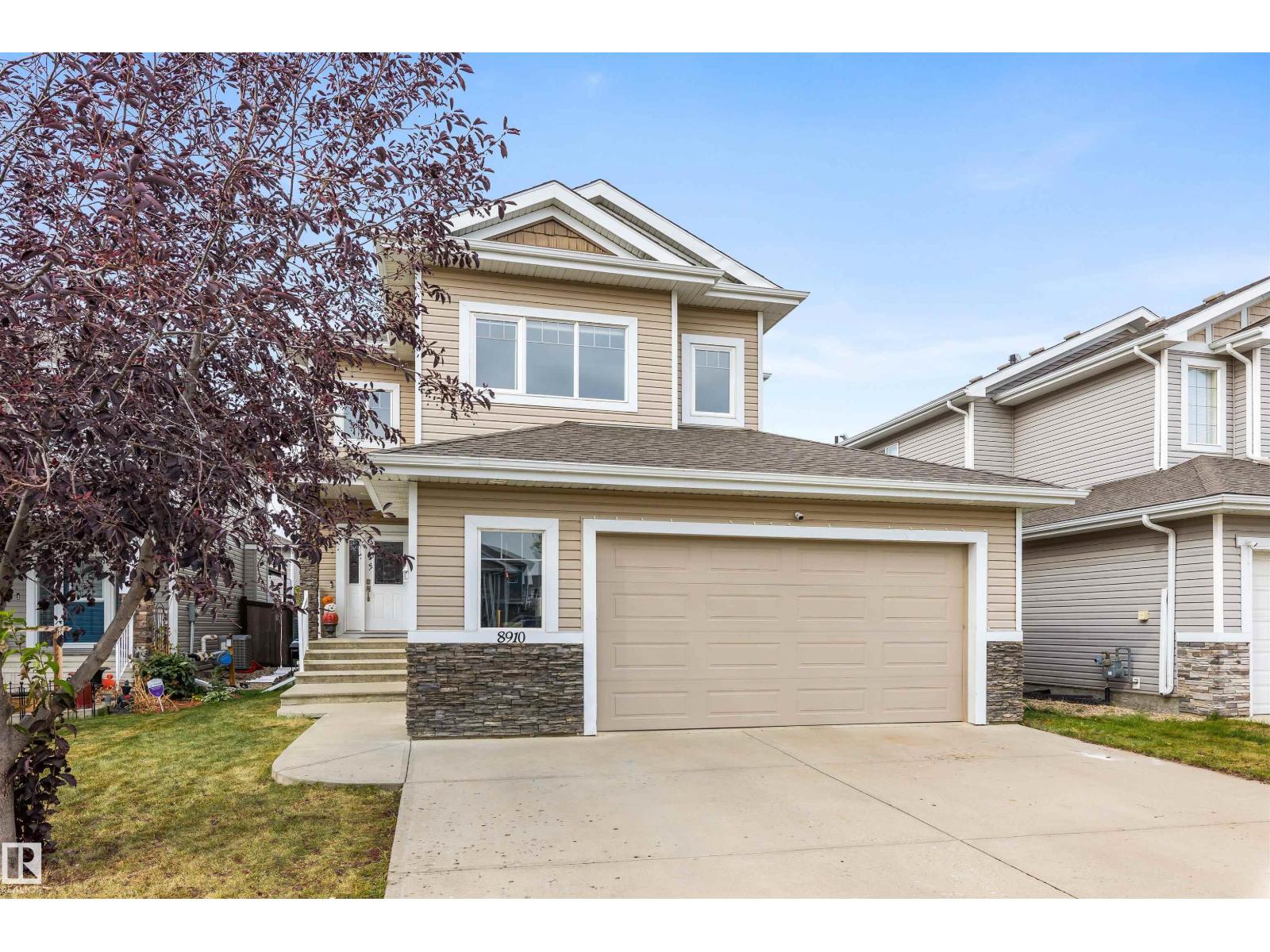This home is hot now!
There is over a 82% likelihood this home will go under contract in 8 days.

Discover this beautiful family home in Notre Dame Estates. Offering 1,959 sqft of quality living space, this FOUR-BEDROOM residence is ideally located near schools, parks & within walking distance of the Morinville Community Centre. Inside, you’ll find elegant finishes throughout, including GRANITE COUNTERTOPS, rich dark maple cabinetry, light maple hardwood floors, upgraded porcelain tile & stylish lighting fixtures. Upstairs you’ll find a large bonus room along w/ 3 spacious bedrooms, highlighted by a generous primary suite w/ a luxurious 4pce ensuite feat a Jacuzzi tub, a 4-foot walk-in shower, & a large walk-in closet. There is a FULLY FINISHED BASEMENT w/ a 4th bedroom & a large 4pce bath. This home also has CENTRAL A/C- perfect for keeping the family cool on hot summer days. To complete the package, this property has a oversized double attached HEATED GARAGE & a large rear deck w/ a huge gazebo & natural gas, perfect for relaxing or entertaining. Don't miss your chance to call this home! (id:63267)

