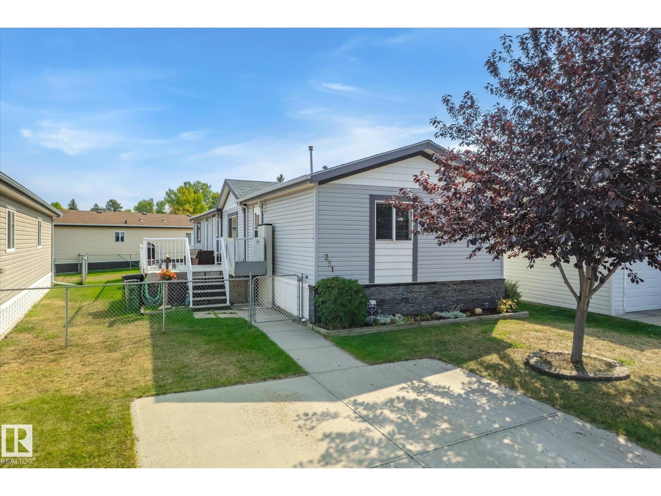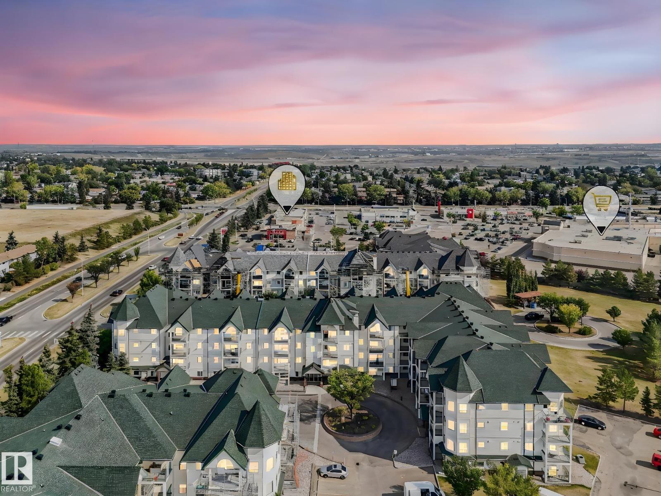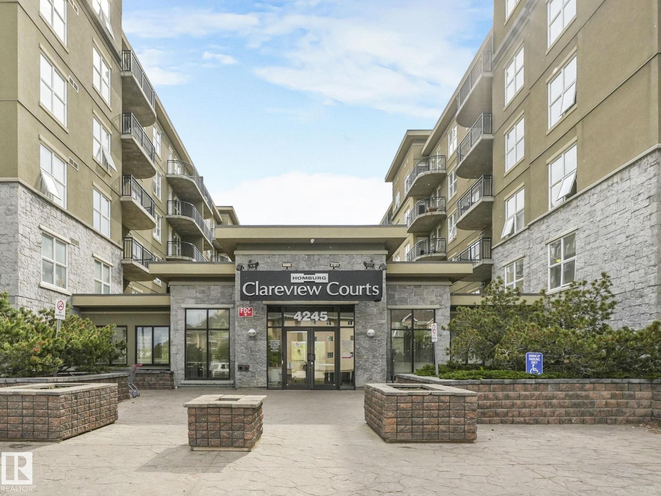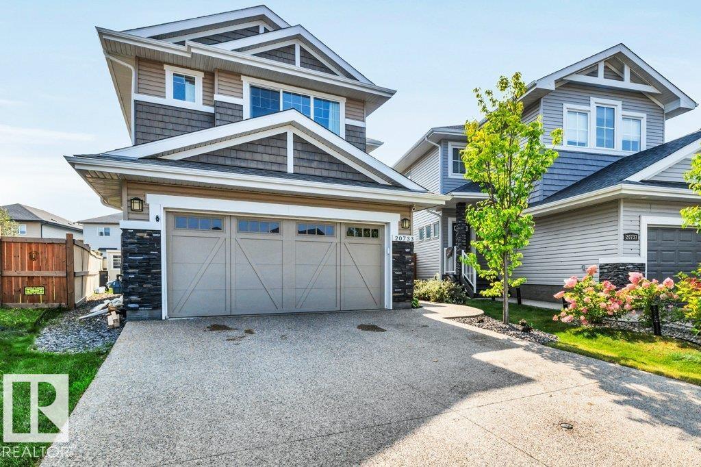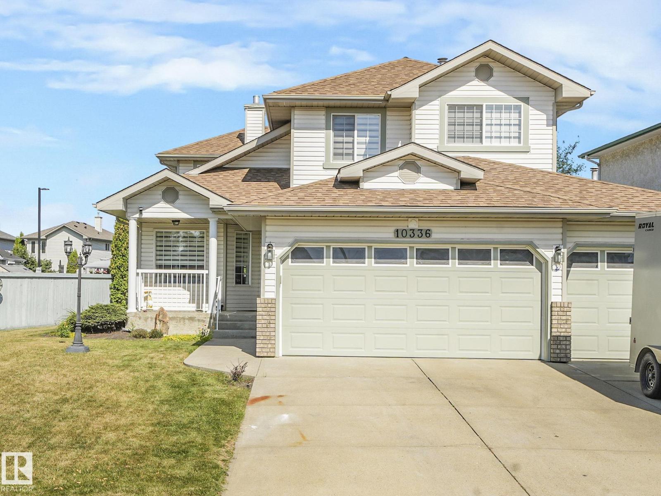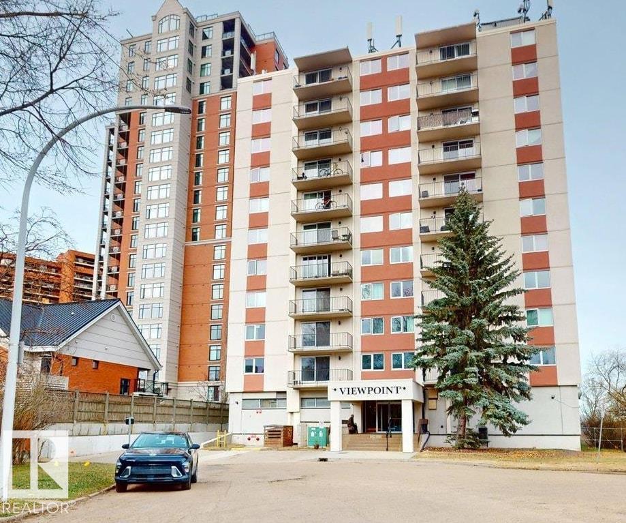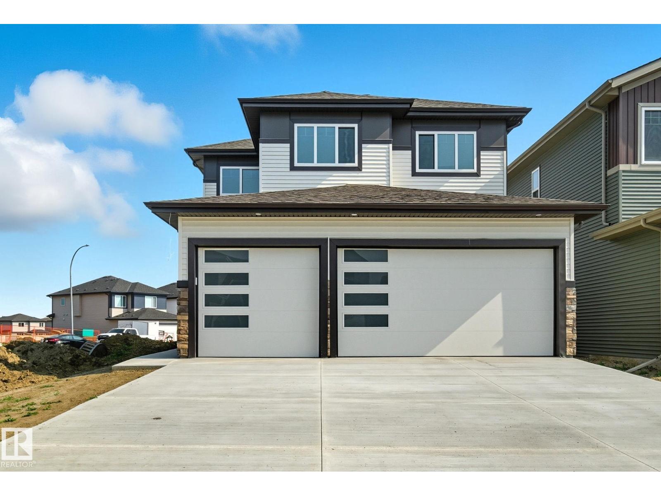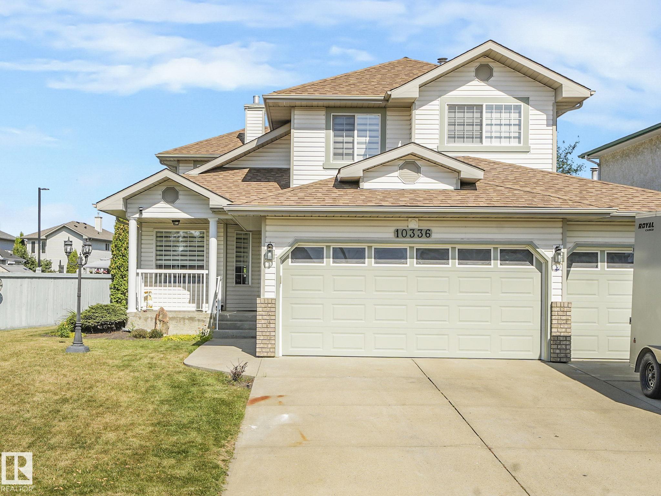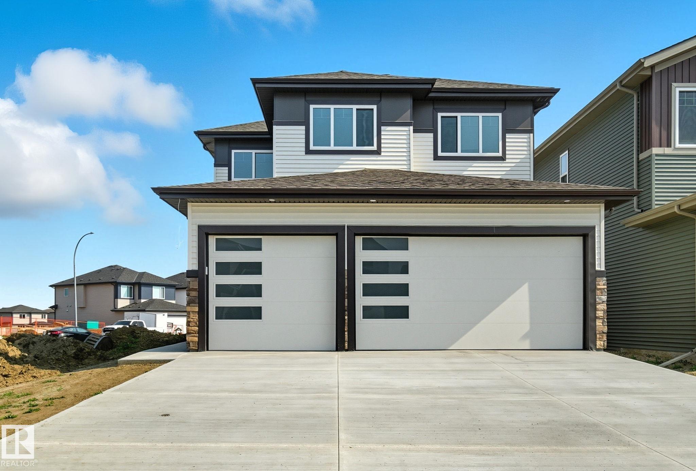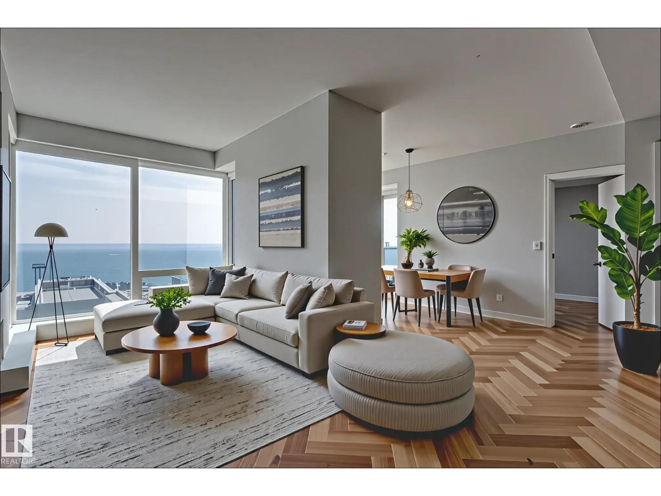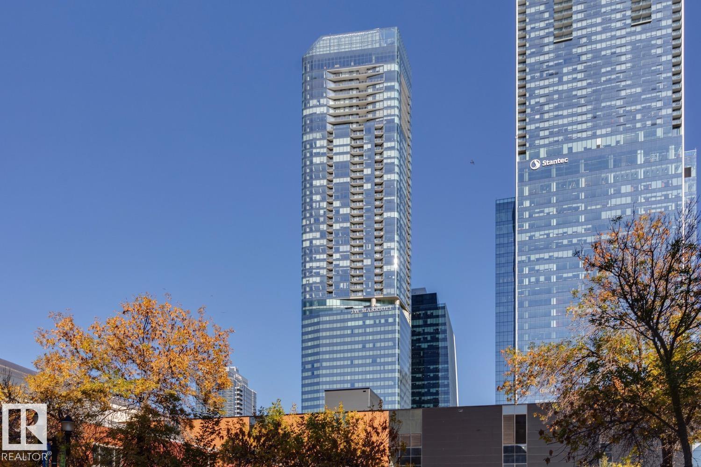- Houseful
- AB
- Morinville
- T8R
- 98 Av Unit 10603 Ave
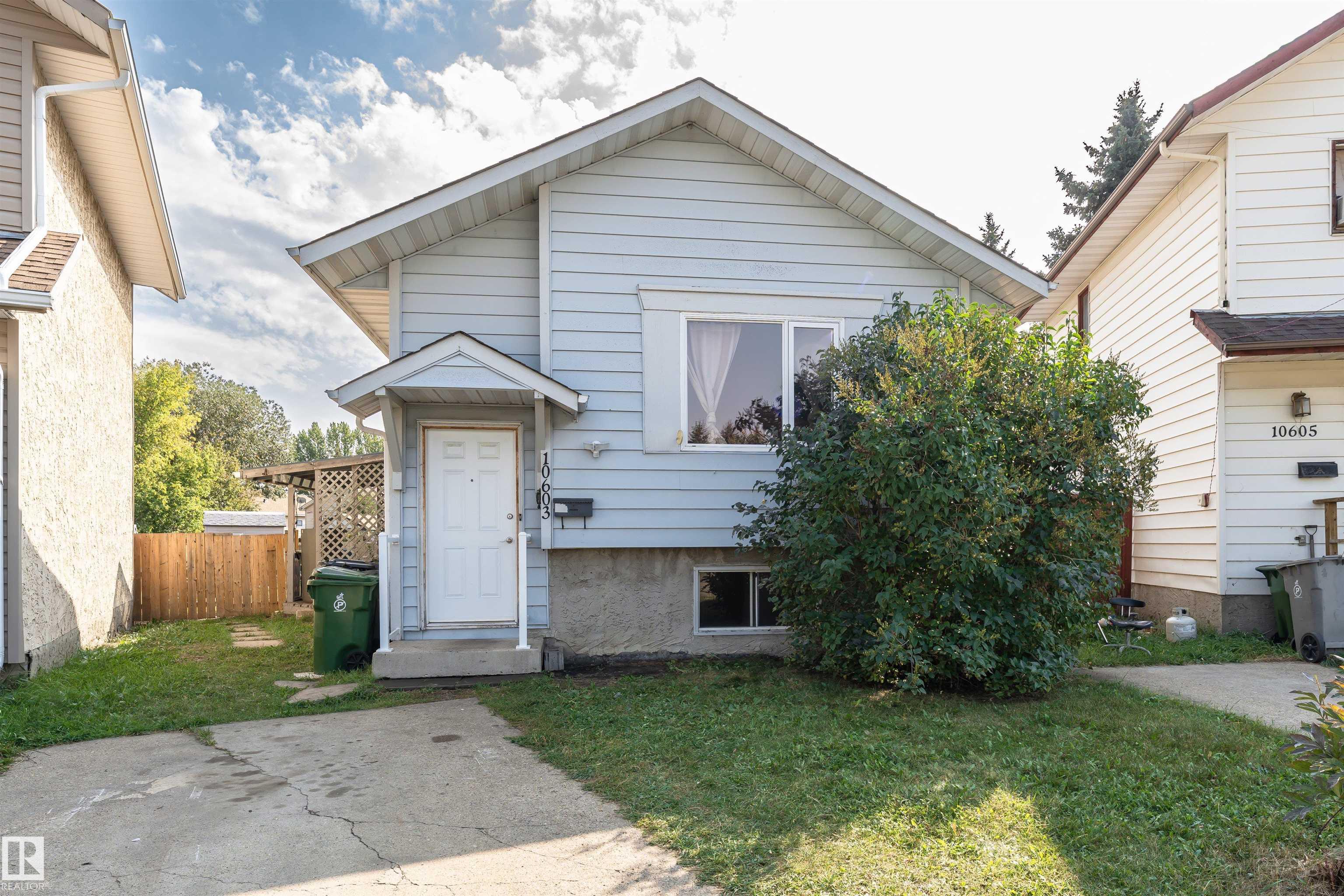
Highlights
Description
- Home value ($/Sqft)$284/Sqft
- Time on Housefulnew 5 hours
- Property typeResidential
- StyleBi-level
- Median school Score
- Year built1998
- Mortgage payment
AFFORDABLE HOME WITH HUGE YARD! This cozy, single-owner bi-level home features 2+1 bedrooms, 2.5 baths, and 1482 sq. ft. of total living space, complete with a massive backyard perfect for a future double detached garage. Step inside to a spacious entrance leading to a warm and inviting living room with a large window and laminate flooring, flowing seamlessly into the dining area. The adjacent galley kitchen offers ample cabinets and counter space. Down the hall, you'll find the good sized primary bedroom, a junior bedroom, and a 4-piece bathroom. The lower level includes a good-sized family room, laundry/utility area, storage room, and a third bedroom. Outside, enjoy a large deck, a fully fenced backyard with three sheds, and plenty of room for future projects. While the home needs some cosmetic updates, it offers incredible potential to become your lifelong dream home!
Home overview
- Heat type Forced air-1, natural gas
- Foundation Concrete perimeter
- Roof Asphalt shingles
- Exterior features Fenced
- # parking spaces 1
- Parking desc Front drive access
- # full baths 1
- # half baths 1
- # total bathrooms 2.0
- # of above grade bedrooms 4
- Flooring Carpet, laminate flooring, linoleum
- Appliances Dryer, hood fan, refrigerator, storage shed, stove-electric, vacuum system attachments, vacuum systems, washer
- Community features Deck, vinyl windows
- Area Sturgeon
- Zoning description Zone 61
- Elementary school Morinville public
- High school M.c.h.s.
- Middle school G.h. primeau
- Lot desc Irregular
- Basement information Full, finished
- Building size 791
- Mls® # E4457295
- Property sub type Single family residence
- Status Active
- Virtual tour
- Bedroom 2 8.4m X 10.9m
- Bedroom 3 13.5m X 10.5m
- Kitchen room 9.0
- Master room 10.5m X 10.9m
- Family room 11.2m X 12.5m
Level: Basement - Living room 14.2m X 12.8m
Level: Main - Dining room 10.2m X 8.4m
Level: Main
- Listing type identifier Idx

$-600
/ Month

