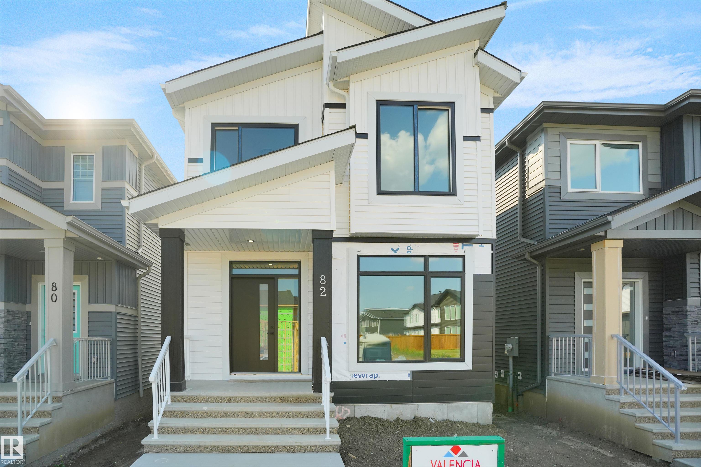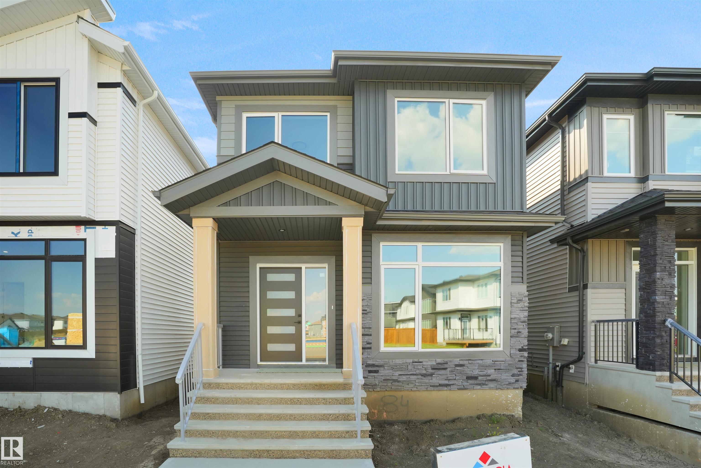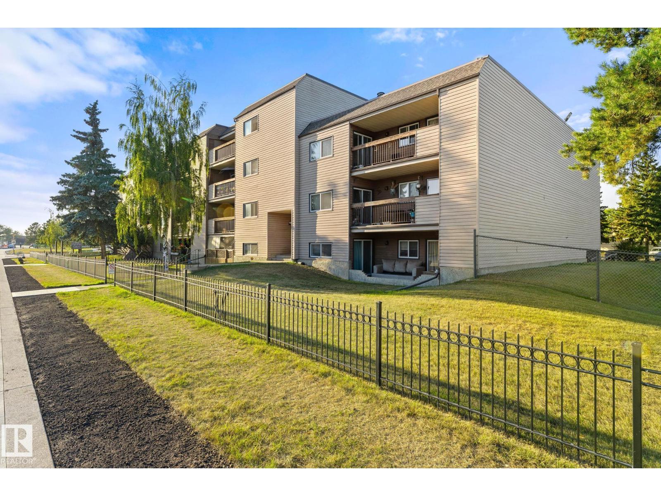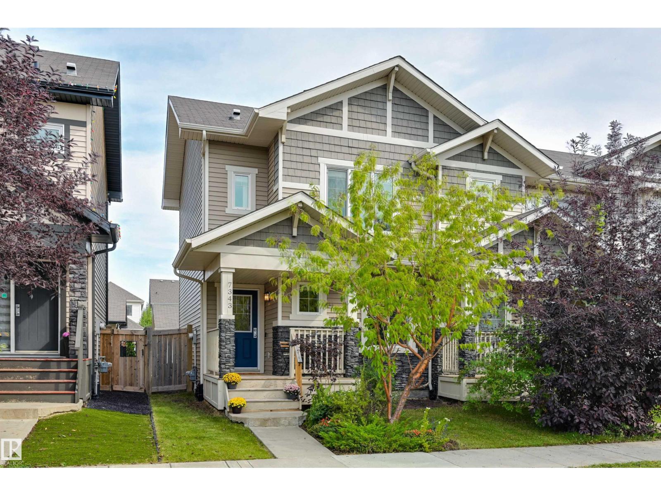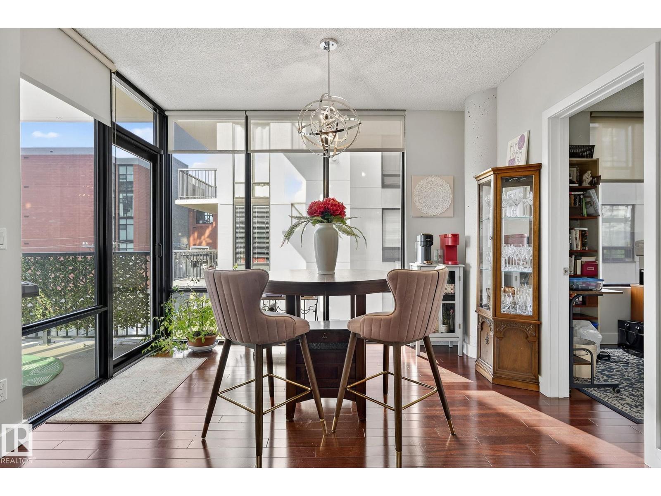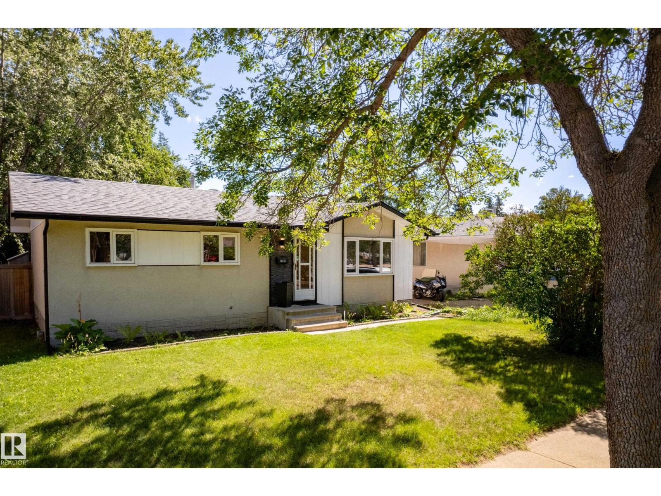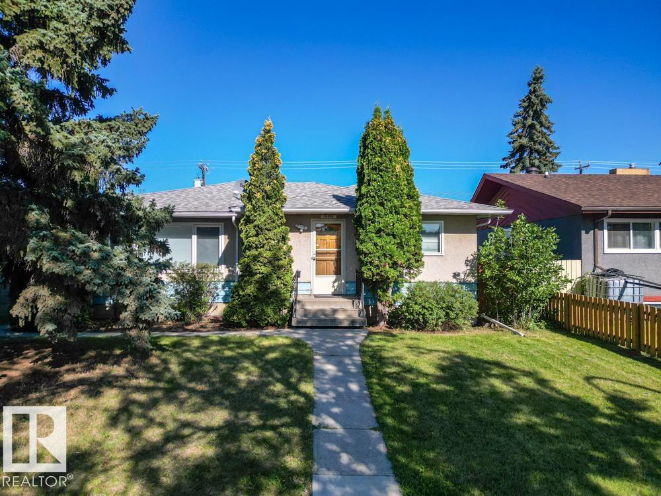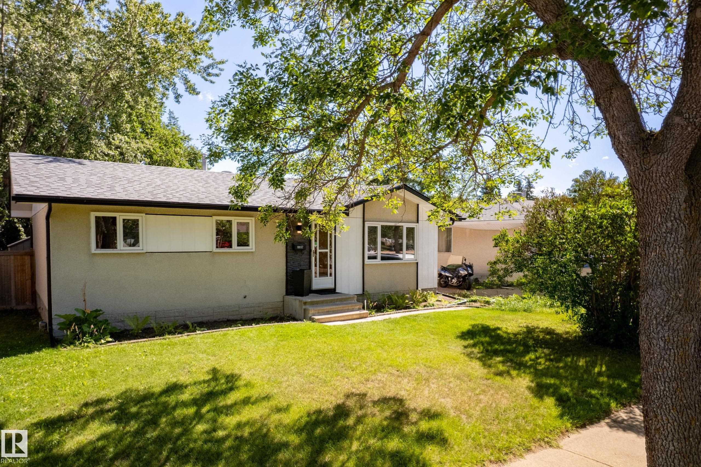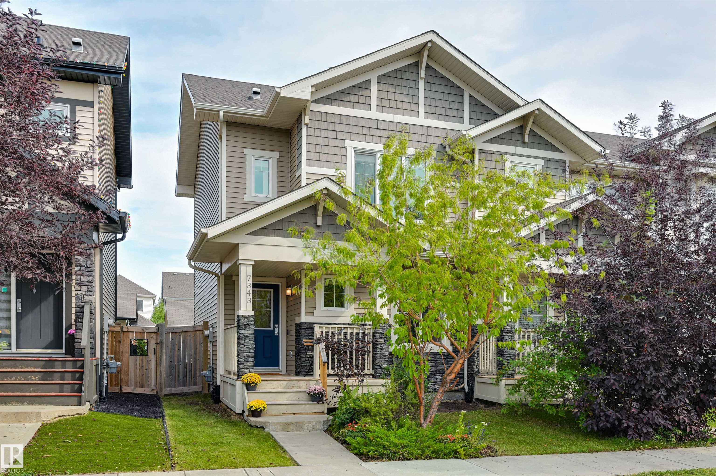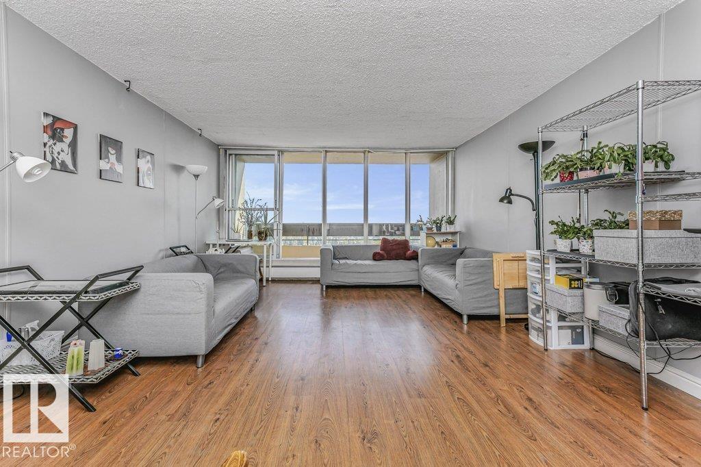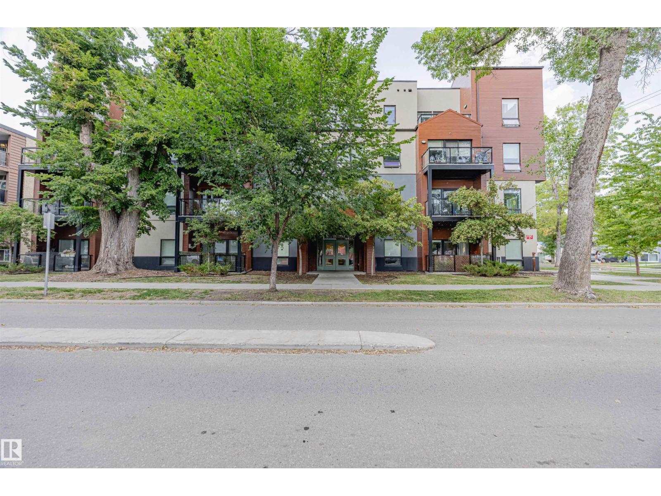- Houseful
- AB
- Morinville
- T8R
- 98 St Unit 9501 St #a
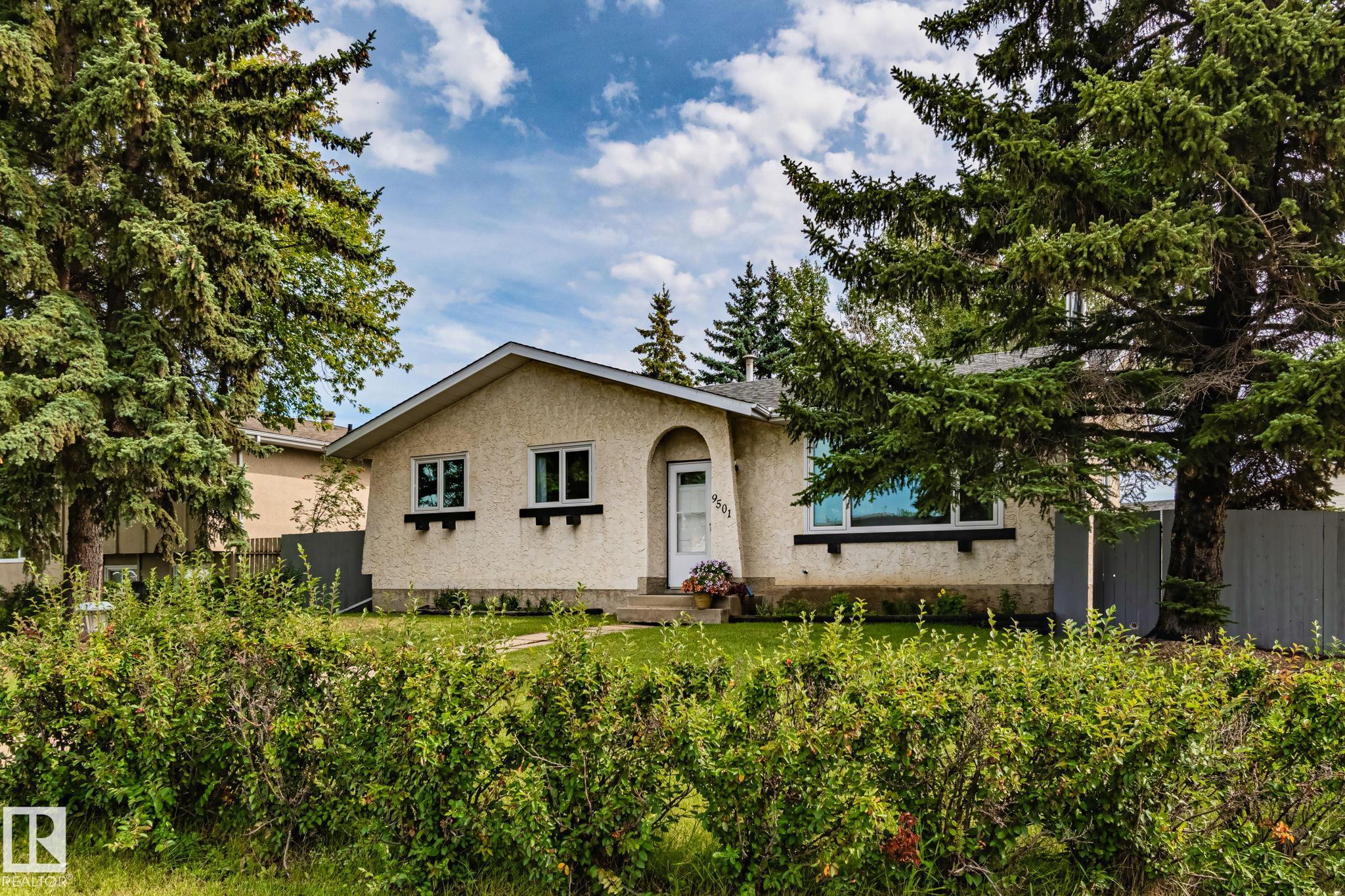
Highlights
Description
- Home value ($/Sqft)$357/Sqft
- Time on Housefulnew 4 days
- Property typeResidential
- StyleBungalow
- Median school Score
- Lot size1,160 Sqft
- Year built1978
- Mortgage payment
Welcome to this beautifully designed bungalow offering over 2,200 sq ft of open-concept living space, perfect for families, entertainers, and anyone craving comfort with character. 5 generous bedrooms & 3 bathrooms, this home blends functionality with style in every corner. Step inside and be greeted by vaulted ceilings that elevate the main living area, creating an airy, expansive feel. The large basement family room features a wood-burning fireplace, adding warmth and ambiance to cozy evenings and lively gatherings alike. This home features a newer roof and Brand New Windows throughout that allow Natural light to spill in highlighting the home's inviting finishes and thoughtful design. Whether you're hosting guests, working from home, or simply relaxing, this bungalow offers the space and versatility to suit your lifestyle. With ample storage, a spacious sun filled yard, hottub, and a layout that encourages connection, this home is more than just a place to live—it's a place to thrive.
Home overview
- Heat type Forced air-1, natural gas
- Foundation Concrete perimeter
- Roof Asphalt shingles
- Exterior features Corner lot, fenced, flat site, fruit trees/shrubs, golf nearby, landscaped, playground nearby, schools, shopping nearby
- # parking spaces 4
- Has garage (y/n) Yes
- Parking desc Double garage detached
- # full baths 2
- # half baths 1
- # total bathrooms 3.0
- # of above grade bedrooms 5
- Flooring Engineered wood
- Appliances Dishwasher-built-in, garage control, garage opener, microwave hood fan, refrigerator, storage shed, stove-electric, window coverings, hot tub
- Has fireplace (y/n) Yes
- Community features Detectors smoke, fire pit, gazebo, hot tub, hot water natural gas, no smoking home, smart/program. thermostat, vaulted ceiling, see remarks, natural gas bbq hookup
- Area Sturgeon
- Zoning description Zone 61
- Lot desc Irregular
- Lot size (acres) 107.77
- Basement information Full, finished
- Building size 1163
- Mls® # E4455601
- Property sub type Single family residence
- Status Active
- Virtual tour
- Bedroom 3 9.6m X 11.7m
- Other room 2 10.2m X 13.1m
- Other room 1 8.8m X 16.2m
- Bedroom 4 8.8m X 11.4m
- Bedroom 2 9.2m X 11.8m
- Master room 10.7m X 13.7m
- Kitchen room 14.5m X 14.1m
- Family room 28.8m X 14.7m
Level: Basement - Living room 16.1m X 13.1m
Level: Main - Dining room 8.5m X 10.3m
Level: Main
- Listing type identifier Idx

$-1,107
/ Month

