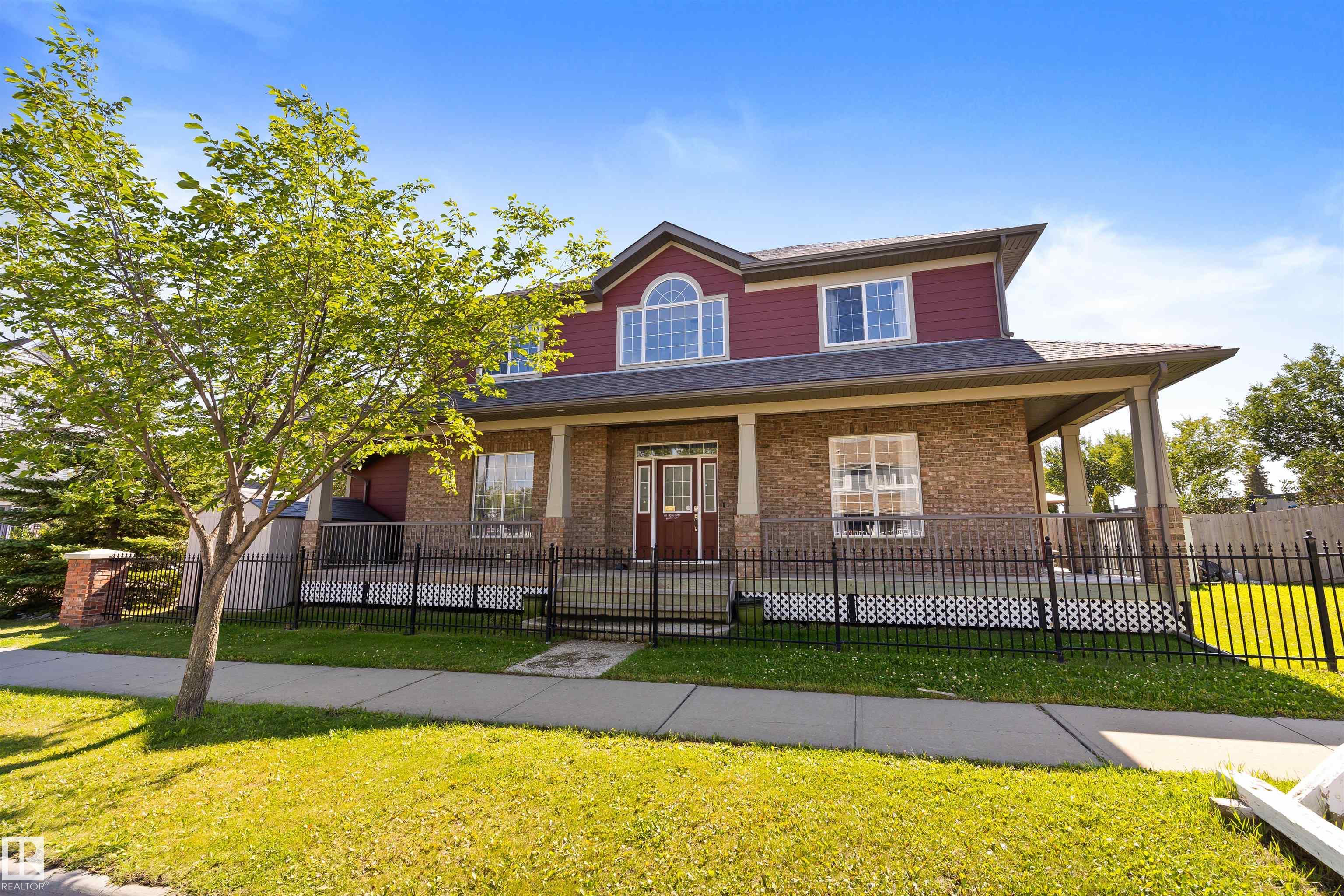This home is hot now!
There is over a 87% likelihood this home will go under contract in 14 days.

On a corner lot in Morinville, discover this charming 2 storey home with a stunning wrap around veranda. The 2 storey front entrance opens to the upper staircase. The living room has an open design to the dining room and kitchen. The dining room has access out to the backyard. The kitchen features an eating bar peninsula, walk thru pantry, tile backsplash, s/s appliances and tile flooring. The upper level has 3 generous sized bedrooms, a 4pce main bathroom and a 5pce ensuite. The primary bedroom features a walk in closet. The FULLY FINISHED BASEMENT includes a family room with gas fireplace, 3pce bathroom, 4th bedroom and a mech/storage room. Upgrades to this home include crown molding in the living room, dark stained maple hardwood throughout most of the main floor, 9' CEILING HEIGHT on the main floor, CENTRAL A/C, HOT WATER TANK (2023) and SHINGLES (2023). A double attached OVERSIZED GARAGE completes this wonderful home!

