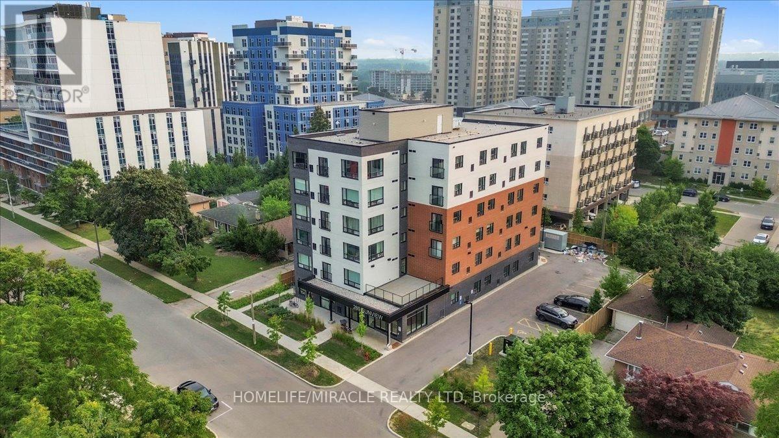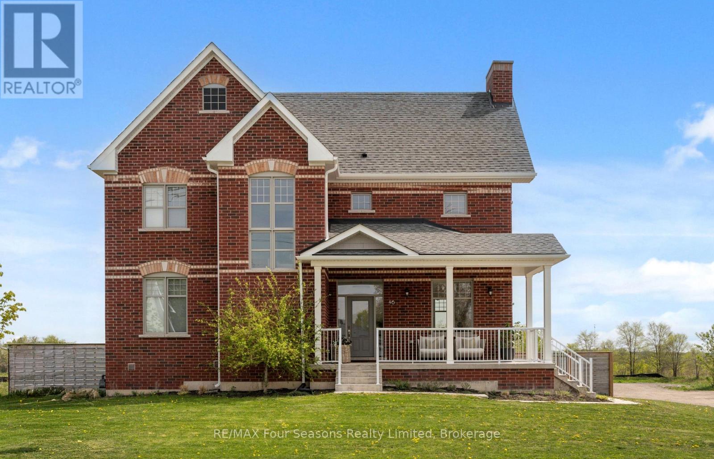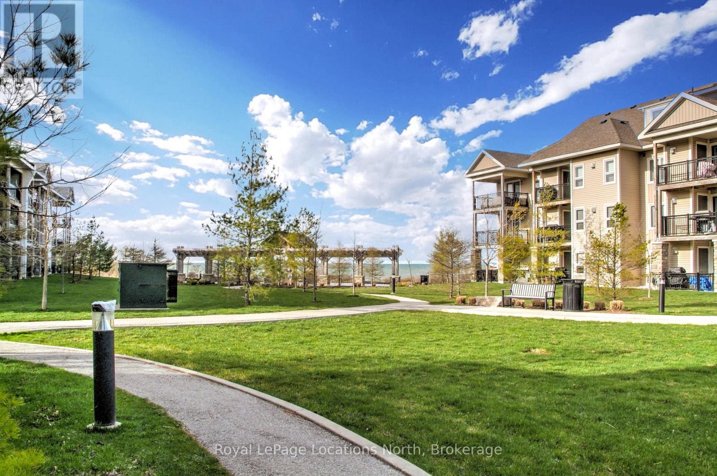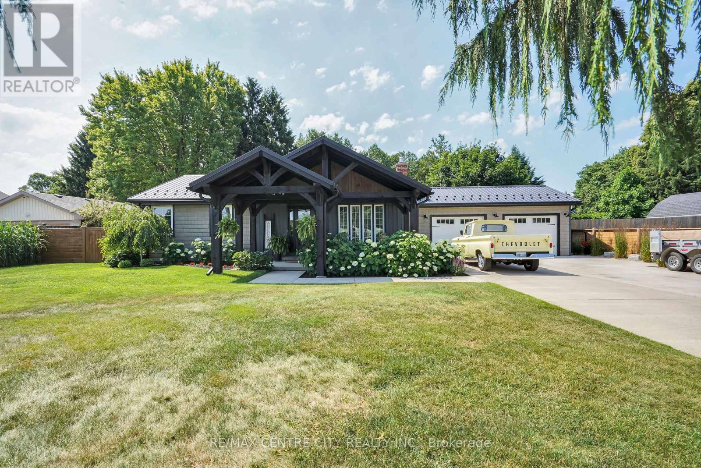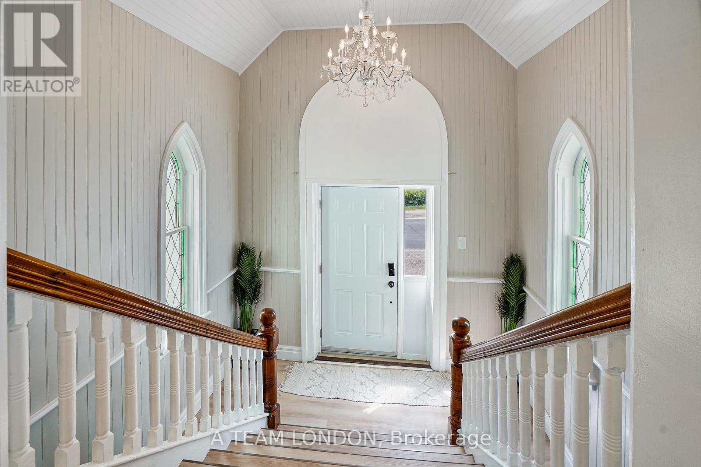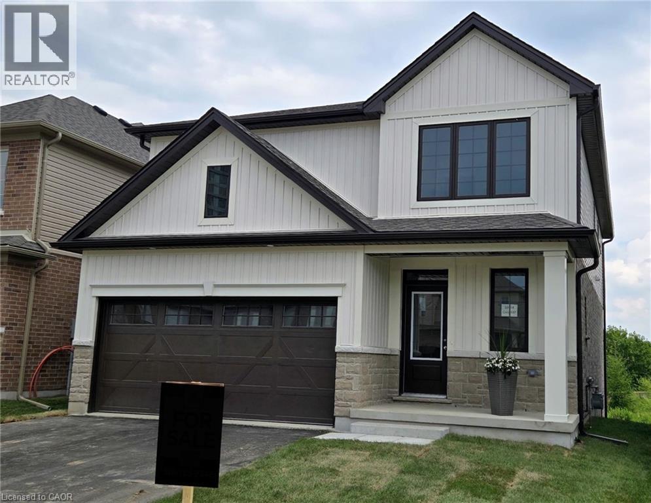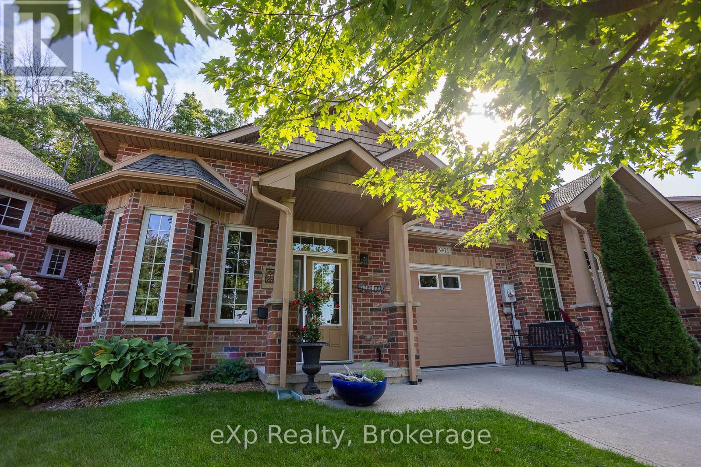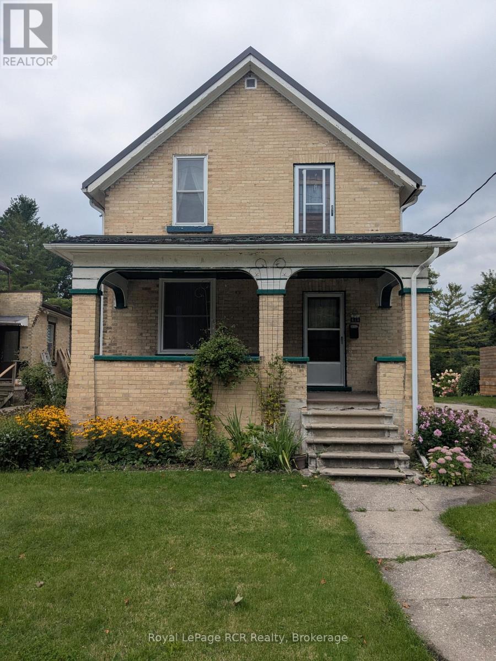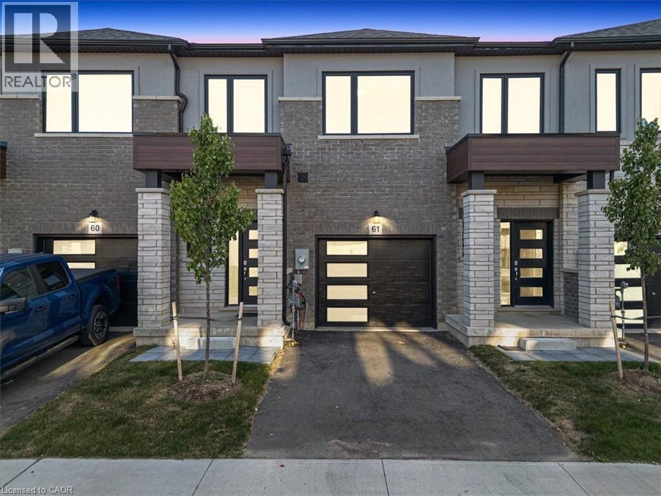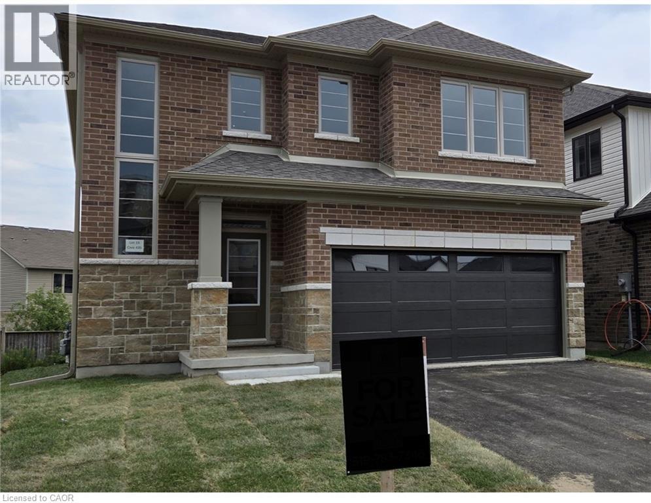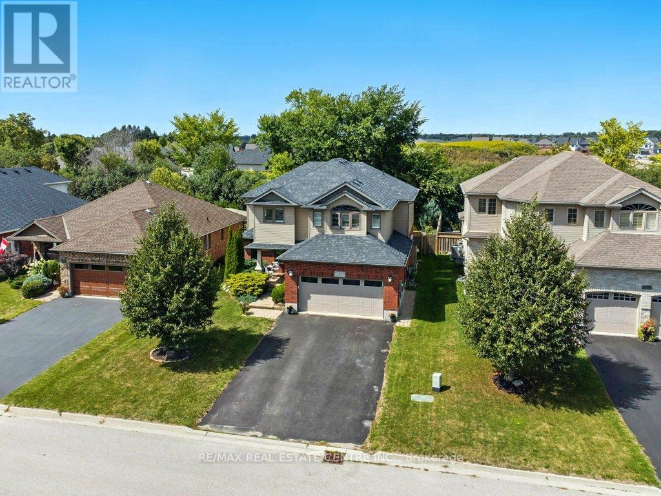- Houseful
- ON
- Morris-Turnberry
- N0G
- 12 Brandon St
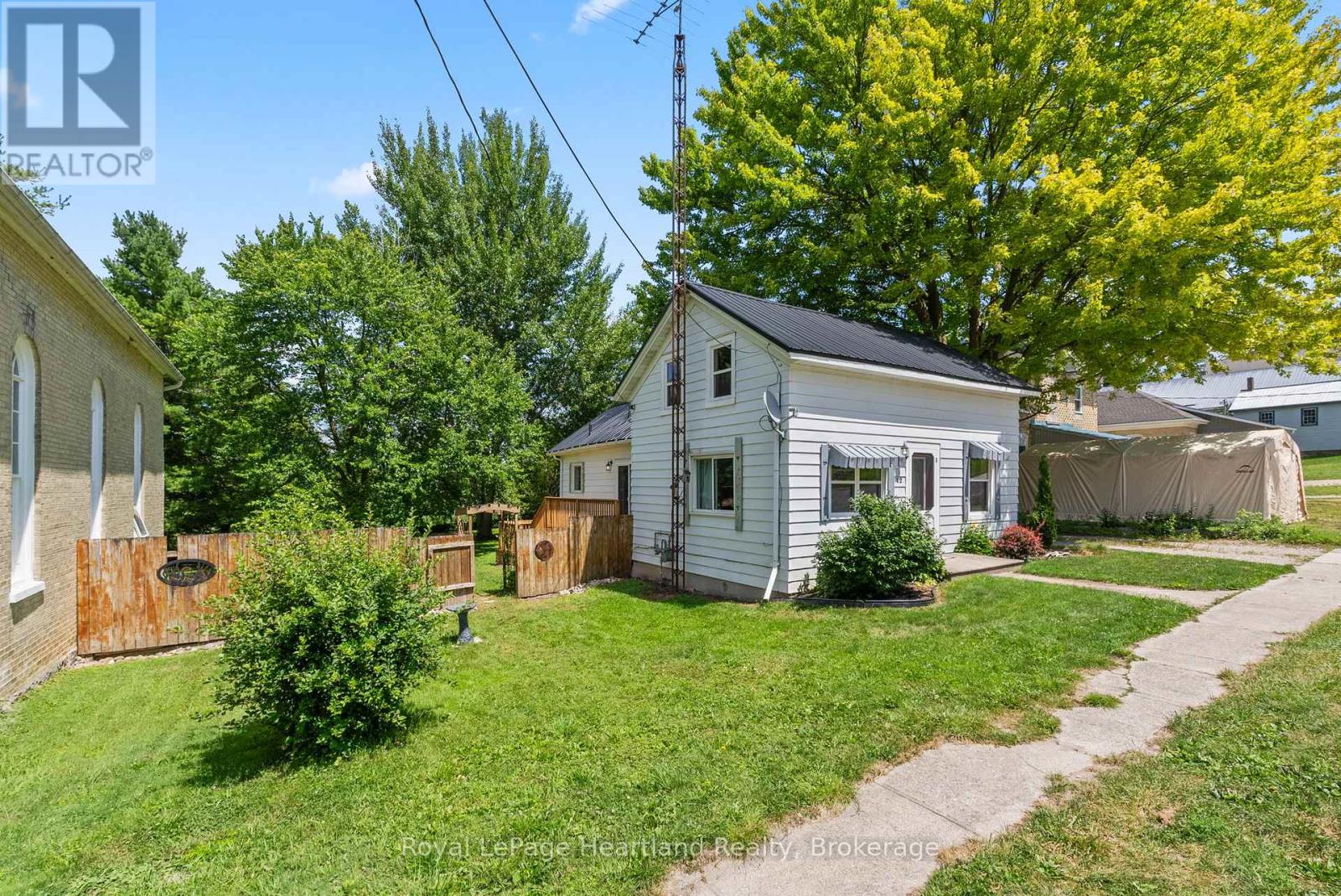
Highlights
Description
- Time on Houseful44 days
- Property typeSingle family
- Mortgage payment
Welcome to this charming 3-bedroom, 1-bath home nestled in the heart of Belgrave. This cozy residence offers a spacious, fully fenced backyard that backs onto peaceful greenspace perfect for relaxing, entertaining, or enjoying the great outdoors. Enjoy peace of mind and modern comfort knowing many upgrades have been recently completed including: metal roof (2025), furnace(2025), electrical panel(2025), windows(2024), fence, and deck(2025). Whether you're a first-time buyer, downsizing, or looking for a quiet retreat, this move-in-ready home offers incredible value in a serene setting. Conveniently located walking distance to the park and community centre, 7 minutes to hospital, healthcare, shopping & dining in Wingham, 20 minutes to the beaches of Lake Huron and an hour and twenty minutes to London. Call Your REALTOR Today To View What Could Be Your New Home, 12 Brandon St, Belgrave. (id:55581)
Home overview
- Heat source Natural gas
- Heat type Forced air
- Sewer/ septic Septic system
- # total stories 2
- Fencing Fenced yard
- # parking spaces 2
- # full baths 1
- # total bathrooms 1.0
- # of above grade bedrooms 3
- Community features Community centre, school bus
- Subdivision Belgrave
- Lot size (acres) 0.0
- Listing # X12304141
- Property sub type Single family residence
- Status Active
- Bedroom 4.26m X 3.96m
Level: 2nd - Bedroom 5.18m X 2.59m
Level: 2nd - Laundry 2.74m X 1.82m
Level: Main - Dining room 4.06m X 4.41m
Level: Main - Bedroom 4.57m X 2.43m
Level: Main - Living room 4.36m X 4.01m
Level: Main - Kitchen 2.74m X 2.13m
Level: Main - Bathroom 2.51m X 1.8m
Level: Main
- Listing source url Https://www.realtor.ca/real-estate/28646758/12-brandon-street-morris-turnberry-belgrave-belgrave
- Listing type identifier Idx

$-853
/ Month

