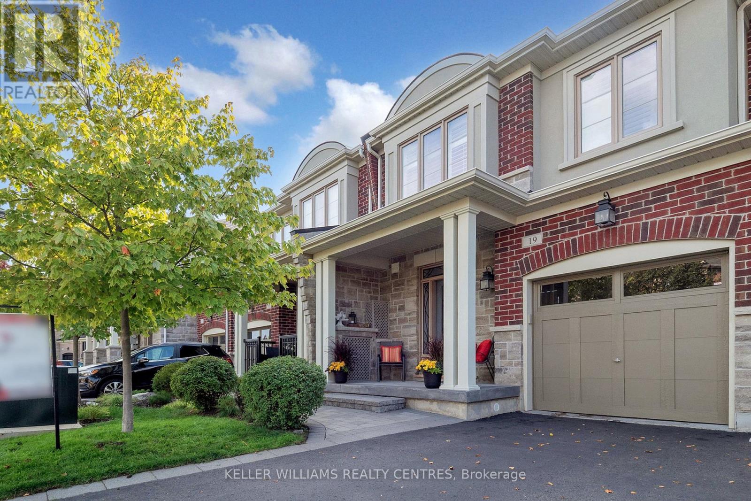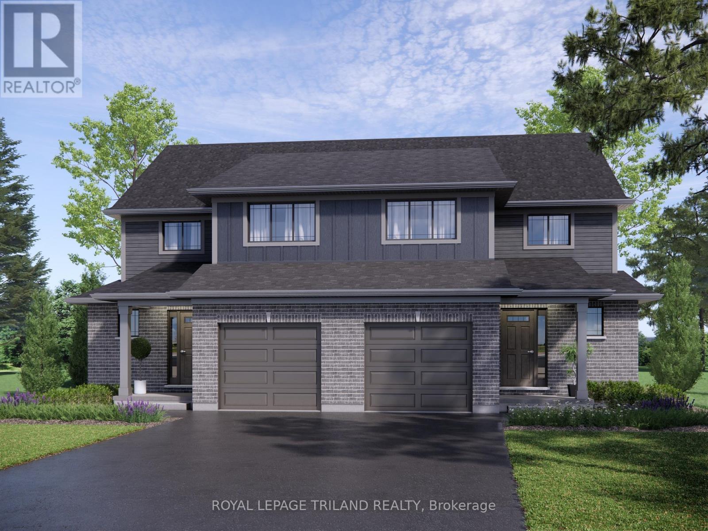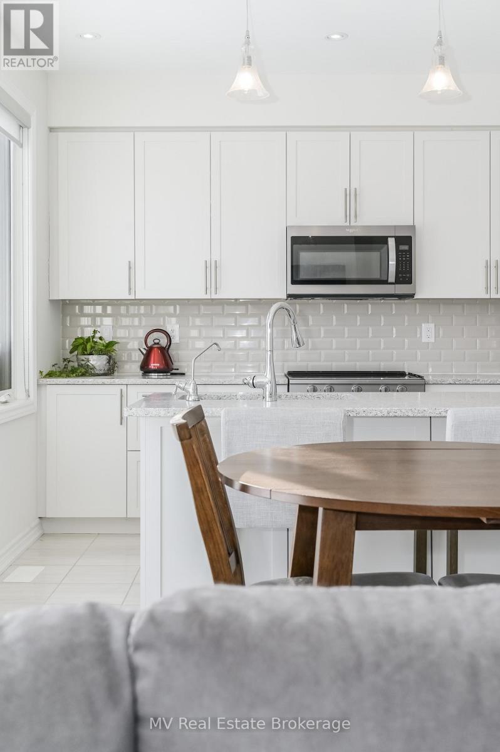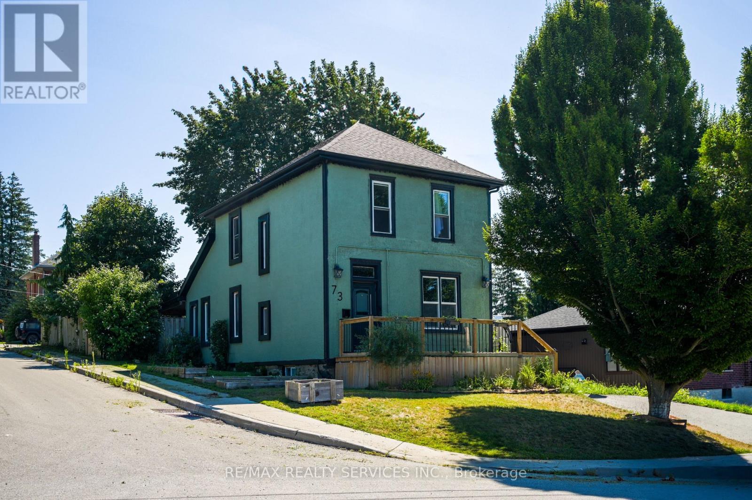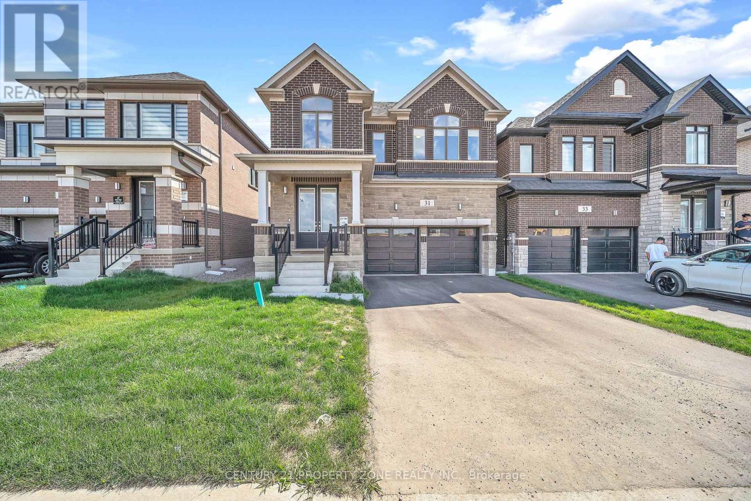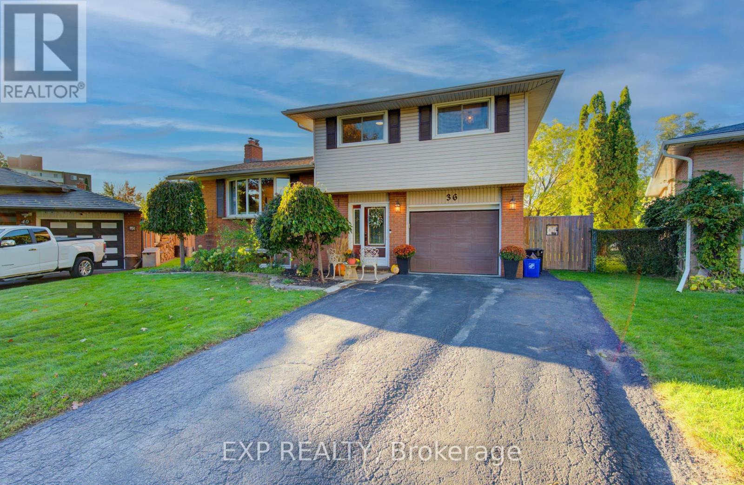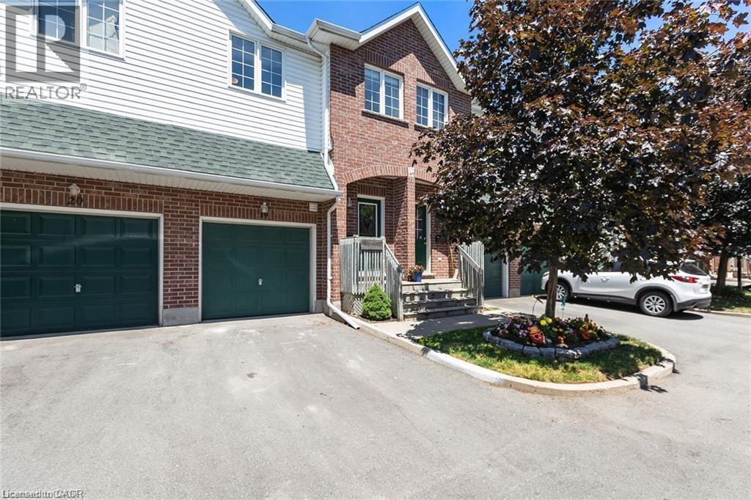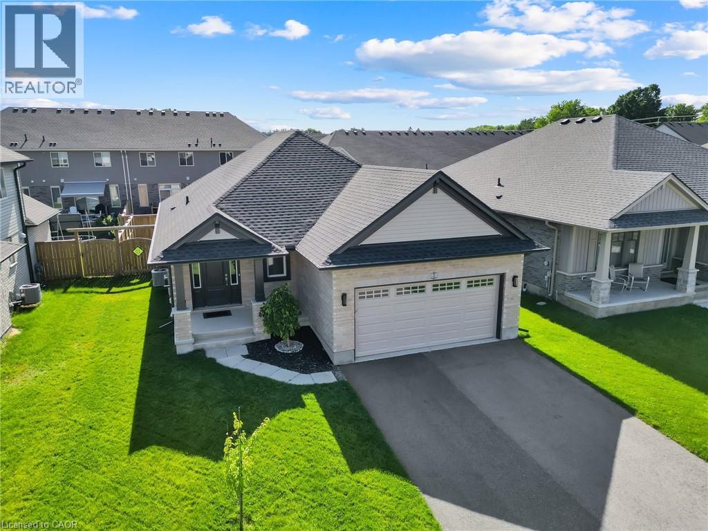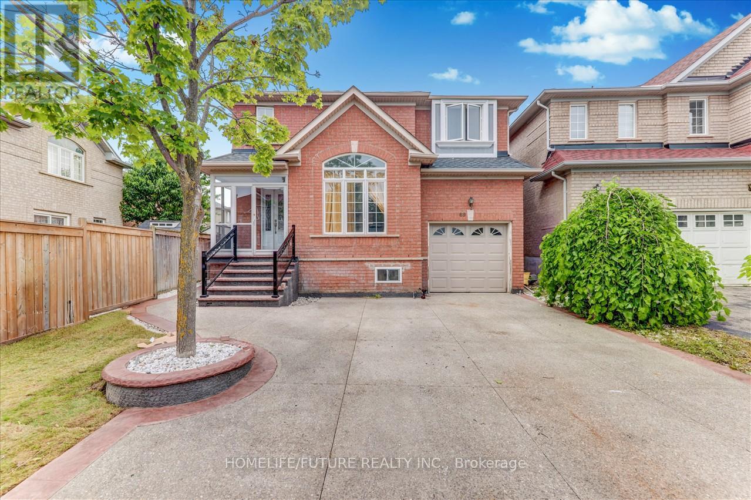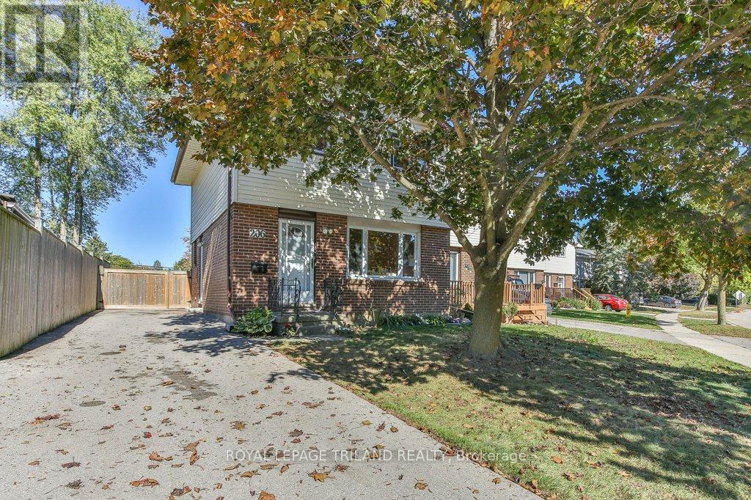- Houseful
- ON
- Morris-Turnberry
- N0G
- 28 Brandon St
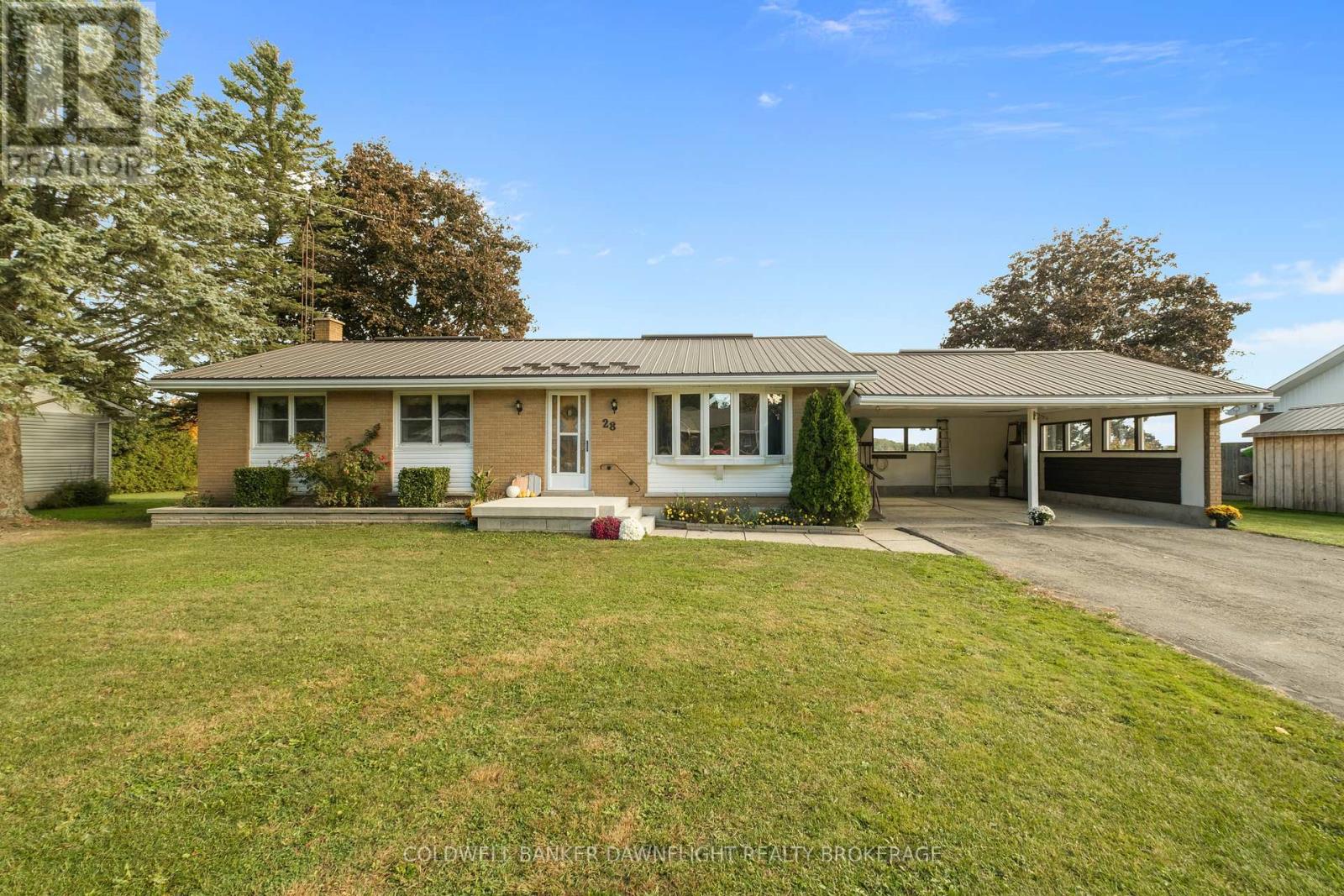
Highlights
Description
- Time on Housefulnew 4 hours
- Property typeSingle family
- StyleBungalow
- Mortgage payment
Welcome to this charming home that perfectly blends classic style with modern updates. Located on a spacious lot, this property offers multiple parking plus a covered carport. The recently installed steel roof ensures lasting durability and peace of mind. Inside, the main floor features an open-concept layout, seamlessly connecting the living and dining areas, perfect for entertaining or relaxing with family. The efficient galley kitchen provides functional space for cooking and meal prep. Upstairs, three bright bedrooms feature hardwood floors throughout, with the primary bedroom showcasing a partial walk-in closet. A convenient pantry closet above the stairs adds extra storage. The finished basement offers additional living space, including a spacious recreation room, a three-piece bathroom, laundry area, and a generous storage room. The natural gas stove provides most of the homes heat, complemented by a gas water heater and a 200-amp breaker panel for modern electrical needs. This move-in ready home is ideal for families looking for comfort, convenience, and a touch of character. (id:63267)
Home overview
- Heat source Natural gas
- Heat type Hot water radiator heat
- Sewer/ septic Septic system
- # total stories 1
- # parking spaces 4
- Has garage (y/n) Yes
- # full baths 2
- # total bathrooms 2.0
- # of above grade bedrooms 4
- Subdivision Belgrave
- Directions 1386819
- Lot size (acres) 0.0
- Listing # X12466279
- Property sub type Single family residence
- Status Active
- Bedroom 4.88m X 5.36m
Level: Basement - Utility 4.78m X 2.48m
Level: Basement - Other 2.8m X 3.6m
Level: Basement - Recreational room / games room 5.36m X 7.26m
Level: Basement - Kitchen 3.38m X 2.48m
Level: Main - Dining room 3.97m X 3.52m
Level: Main - Bedroom 3.54m X 2.53m
Level: Main - Bedroom 2.57m X 3.61m
Level: Main - Bedroom 3.53m X 3.62m
Level: Main - Living room 6.23m X 3.72m
Level: Main
- Listing source url Https://www.realtor.ca/real-estate/28997736/28-brandon-street-morris-turnberry-belgrave-belgrave
- Listing type identifier Idx

$-1,333
/ Month

