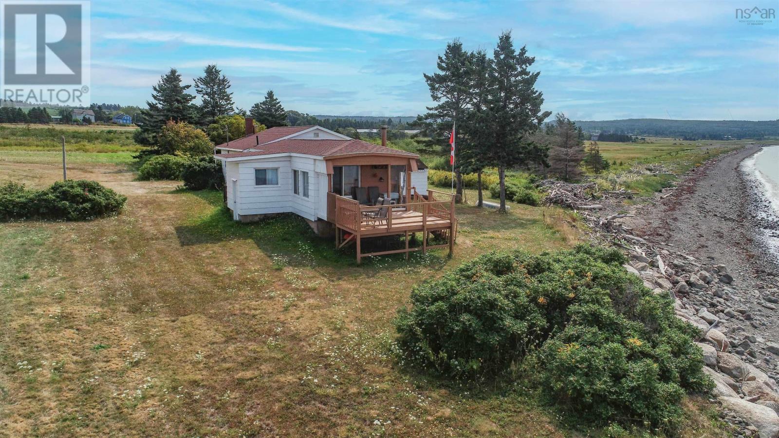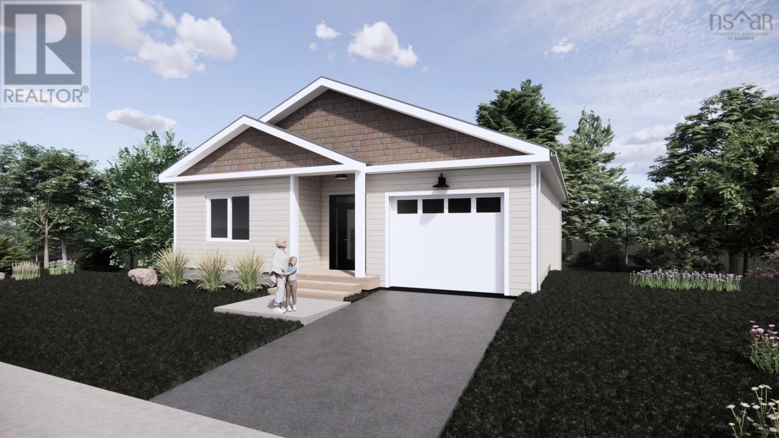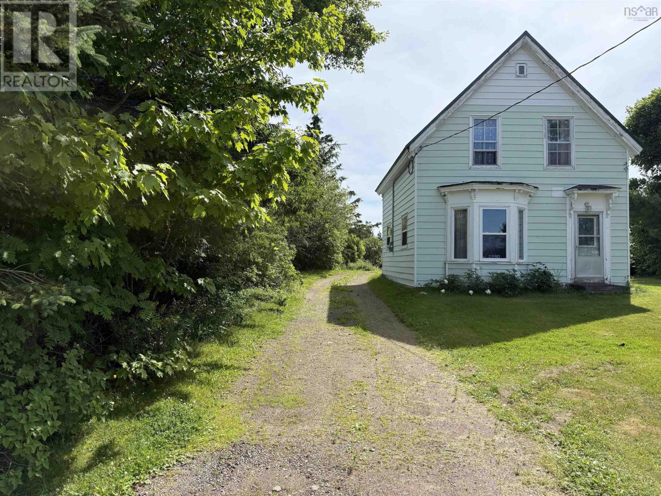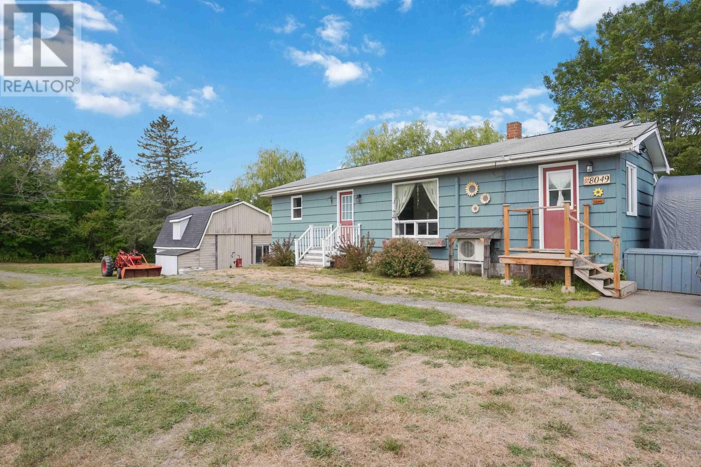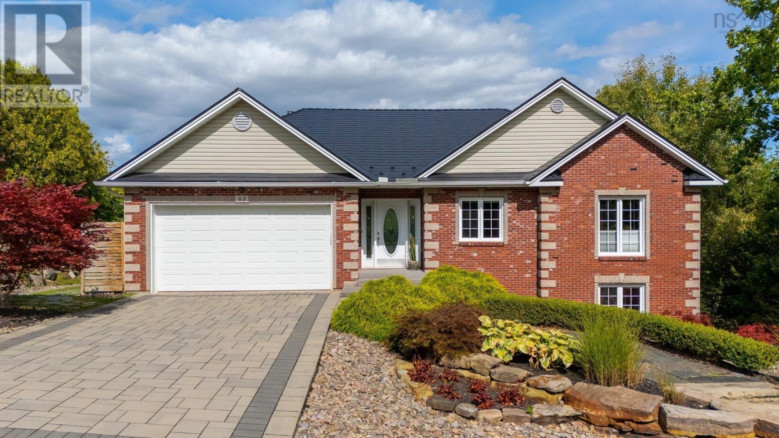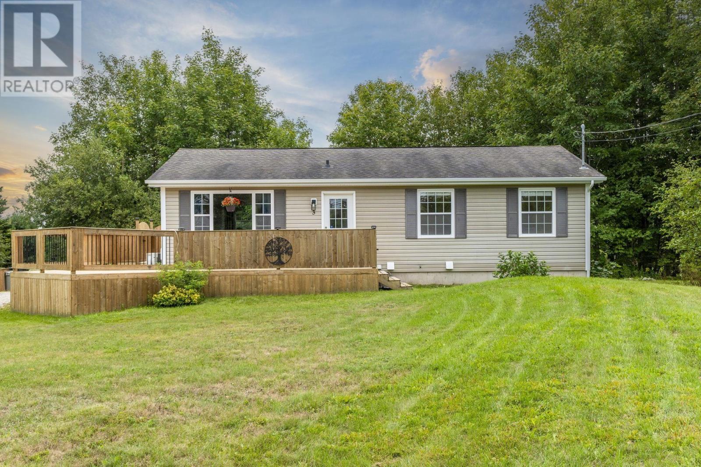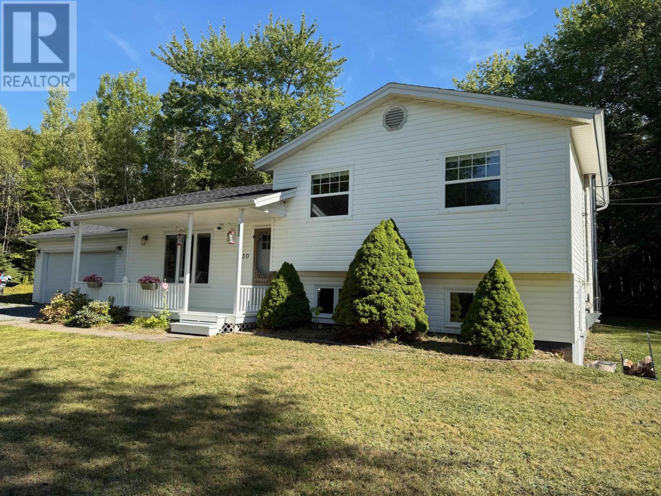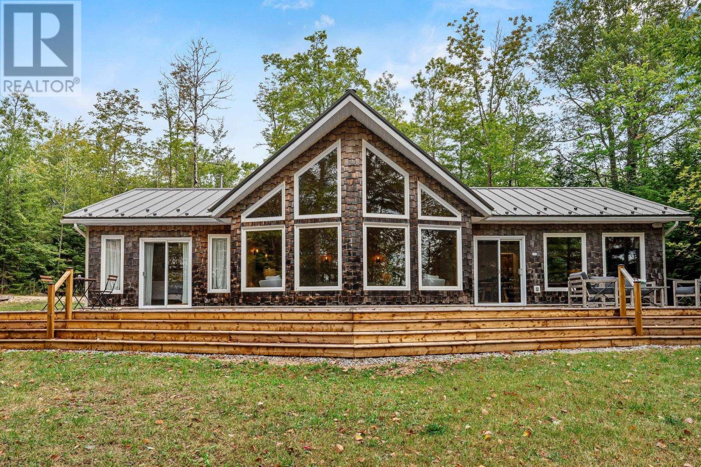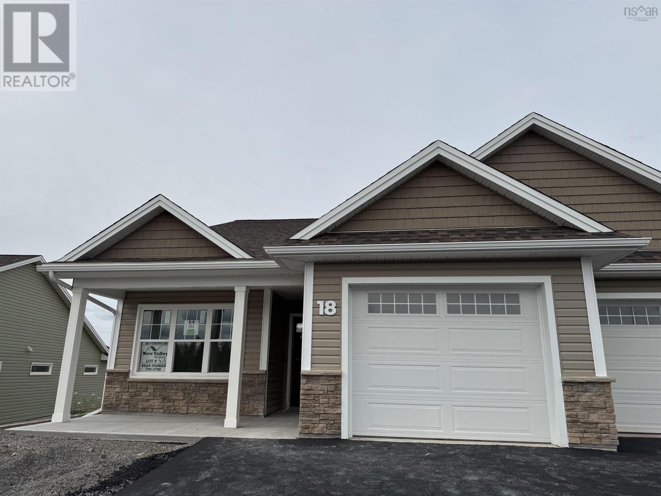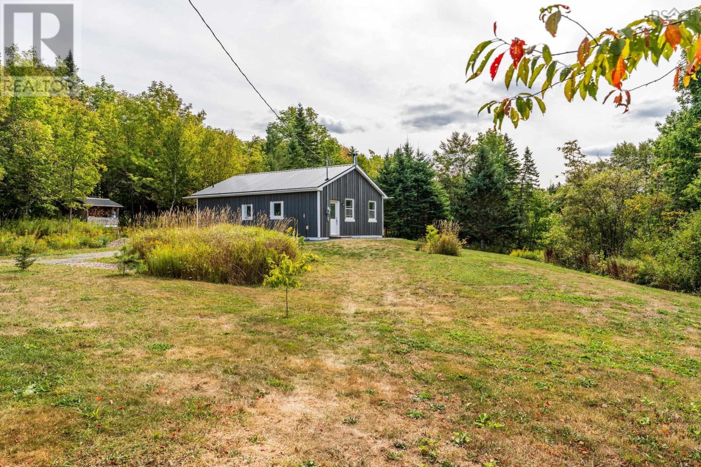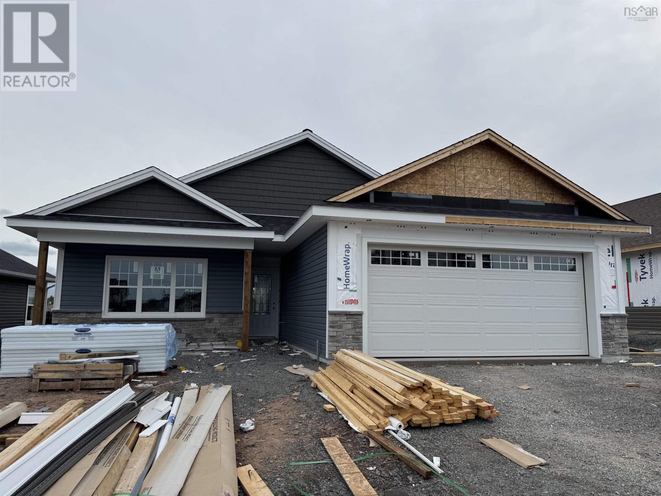- Houseful
- NS
- Morristown
- B0P
- 2559 Harmony Rd
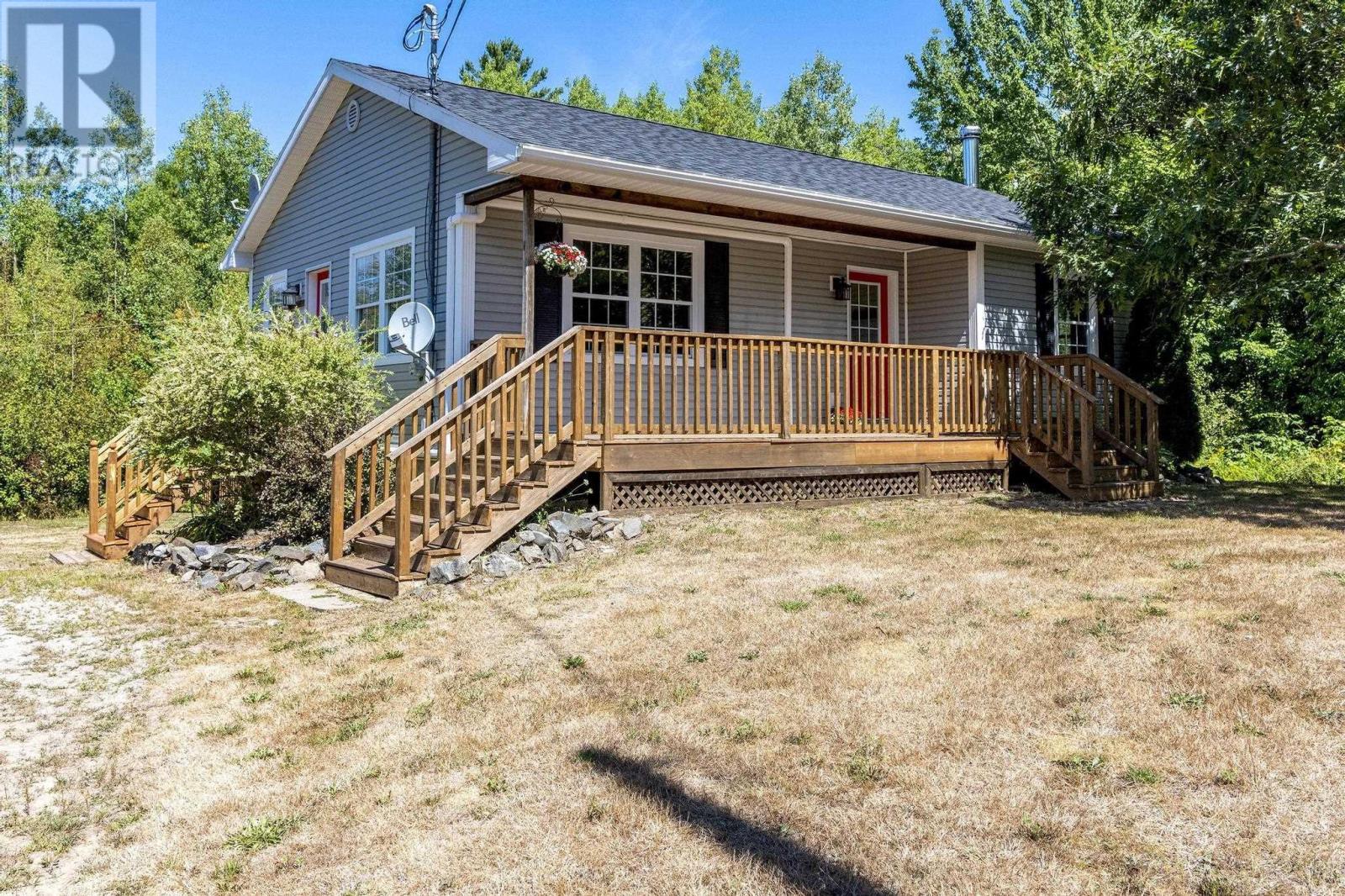
Highlights
Description
- Home value ($/Sqft)$207/Sqft
- Time on Houseful24 days
- Property typeSingle family
- StyleBungalow
- Lot size1.14 Acres
- Year built2005
- Mortgage payment
The perfect package! Located on Harmony Rd and sitting on a private 1.1-acre lot, this move in ready home offers that quiet country setting youve been dreaming about while still being close to either Berwick or Greenwood. Recently renovated, the interior features a bright open concept layout and a fully finished lower level with walkout to the back yard. You can easily entertain in the spacious living room sporting attractive flooring and one of two ductless heat pumps. Two main floor bedrooms each have good closet space, and the split bathroom offers an acrylic tub/shower, laundry connections, and linen storage. New countertops and vinyl flooring in the renovated eat in kitchen will be sure to please. Heading downstairs, you will find two additional egress compliant bedrooms, and a big family room with the second heat pump. The cozy den/office space is where you will find the woodstove for efficient heating even during a power outage. Spend your summer evenings relaxing on the lovely front veranda and take in the sounds of peace and quiet with no neighbours within sight! Complete with a handy storage shed, and ready for immediate occupancy. Pack your bags and move right in! (id:63267)
Home overview
- Cooling Heat pump
- Sewer/ septic Septic system
- # total stories 1
- # full baths 1
- # total bathrooms 1.0
- # of above grade bedrooms 4
- Flooring Laminate, tile, vinyl
- Community features School bus
- Subdivision Morristown
- Directions 1946882
- Lot desc Landscaped
- Lot dimensions 1.14
- Lot size (acres) 1.14
- Building size 1790
- Listing # 202520903
- Property sub type Single family residence
- Status Active
- Bedroom 10.9m X 10m
Level: Basement - Family room 10.5m X 21m
Level: Basement - Den 8.1m X 14.5m
Level: Basement - Porch 3.11m X 11.4m
Level: Basement - Bedroom 10.11m X 14.2m
Level: Basement - Utility 5.2m X 4.3m
Level: Basement - Living room 11.1m X NaNm
Level: Main - Eat in kitchen 11.8m X 14.3m
Level: Main - Bedroom 11.5m X NaNm
Level: Main - Primary bedroom 11.5m X NaNm
Level: Main - Bathroom (# of pieces - 1-6) 9m X NaNm
Level: Main
- Listing source url Https://www.realtor.ca/real-estate/28745553/2559-harmony-road-morristown-morristown
- Listing type identifier Idx

$-987
/ Month


