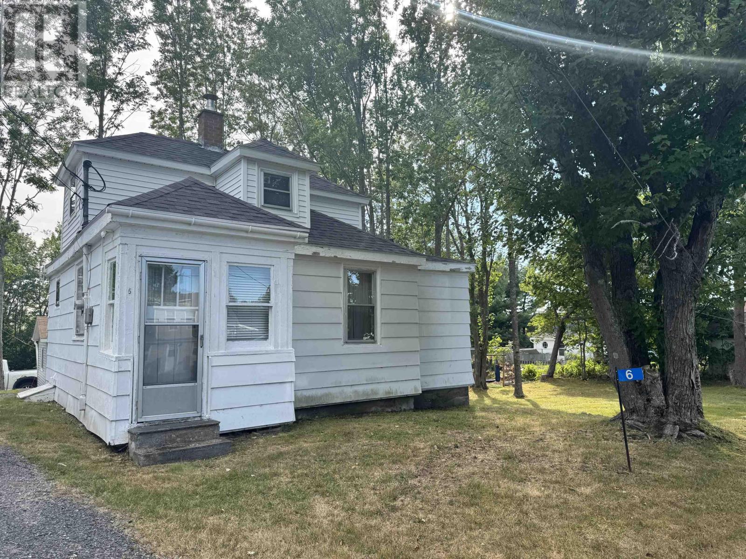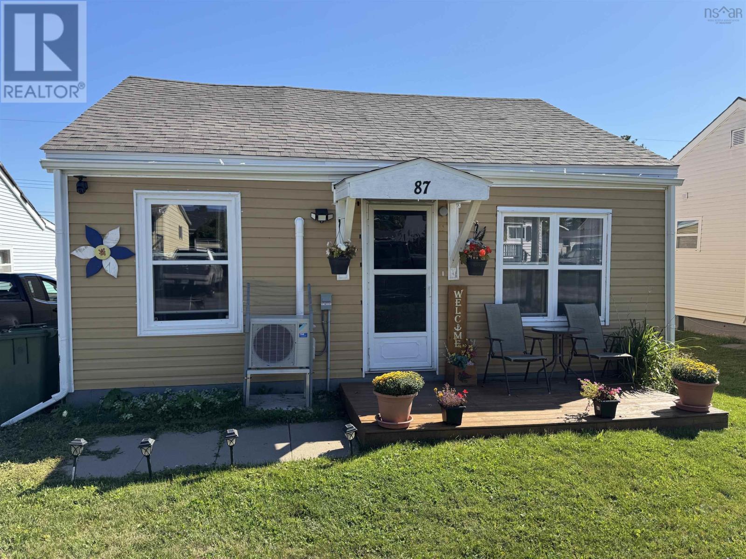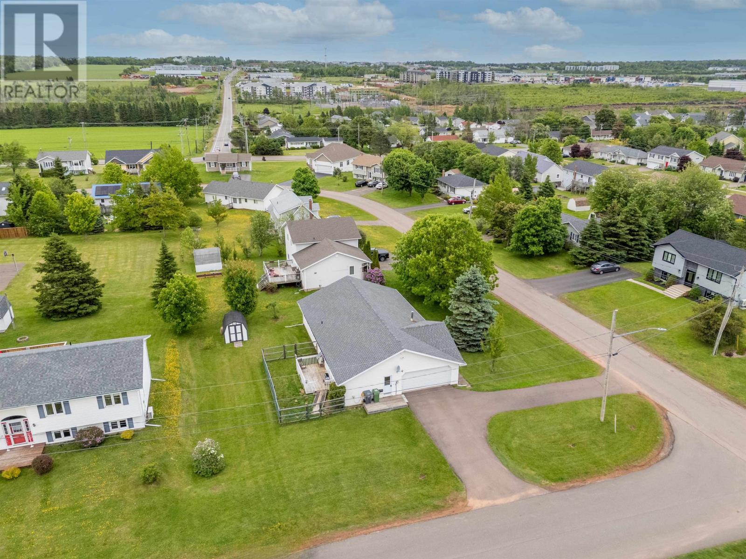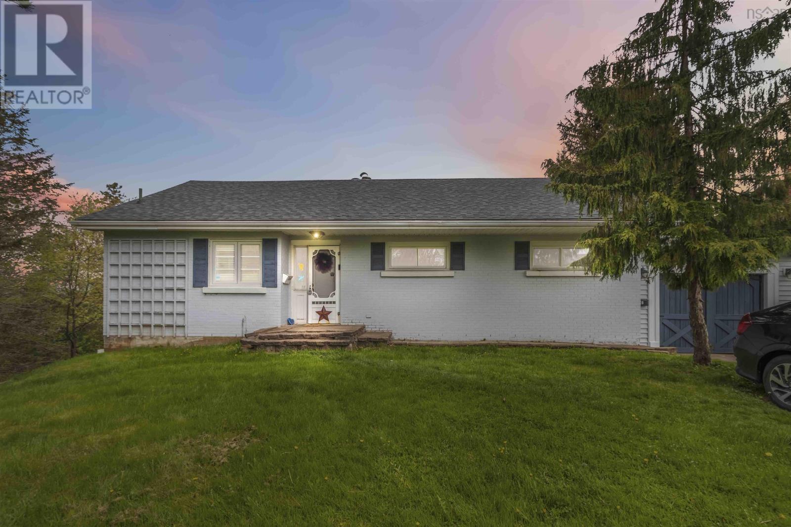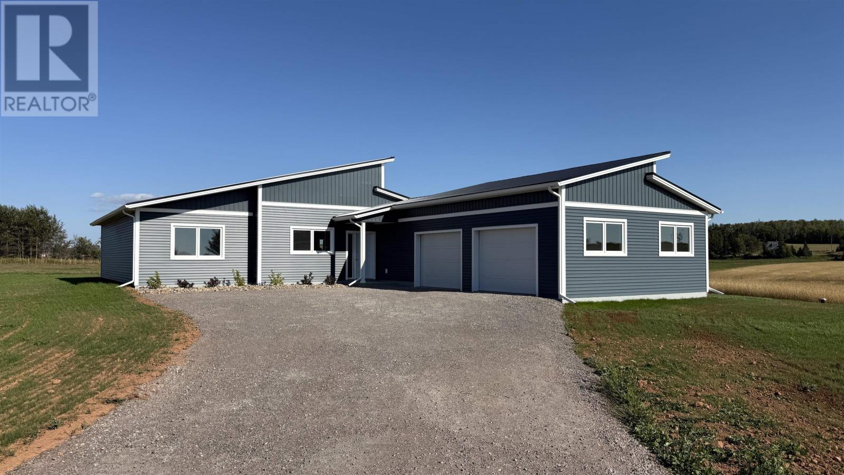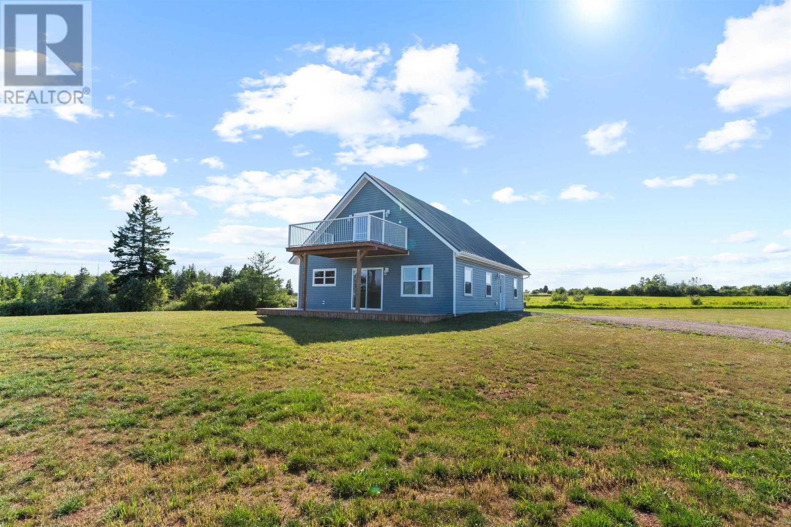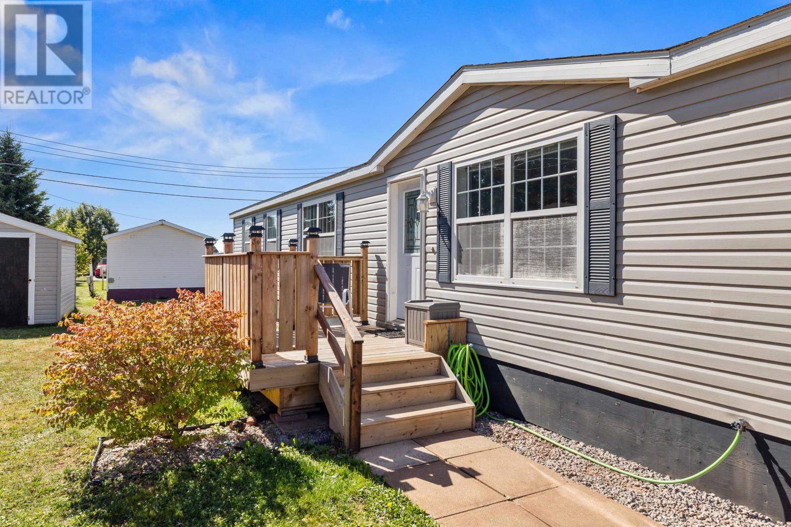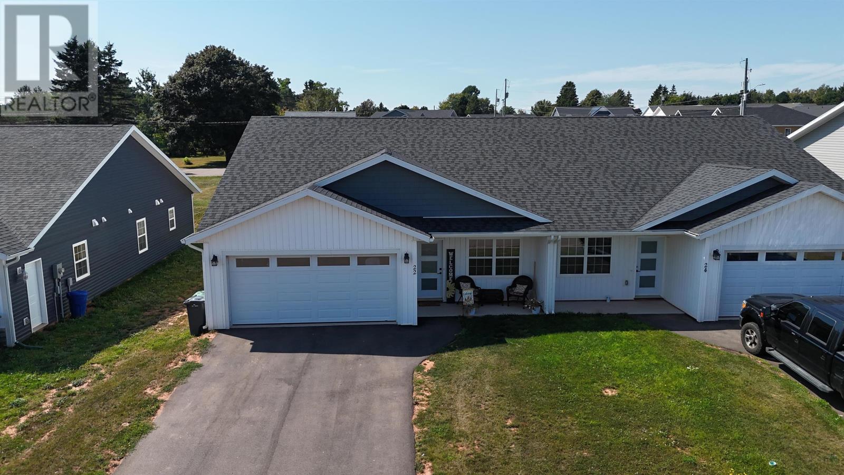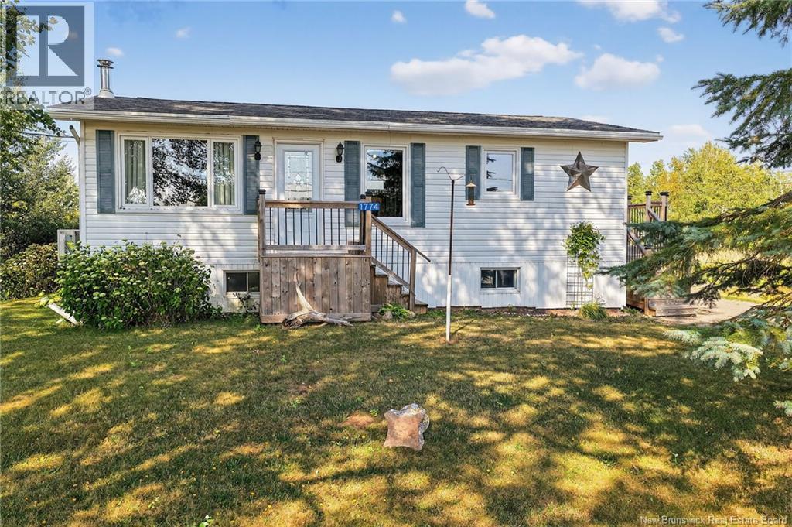- Houseful
- PE
- Mount Buchanan
- C0A
- 14 Glashvin Rd
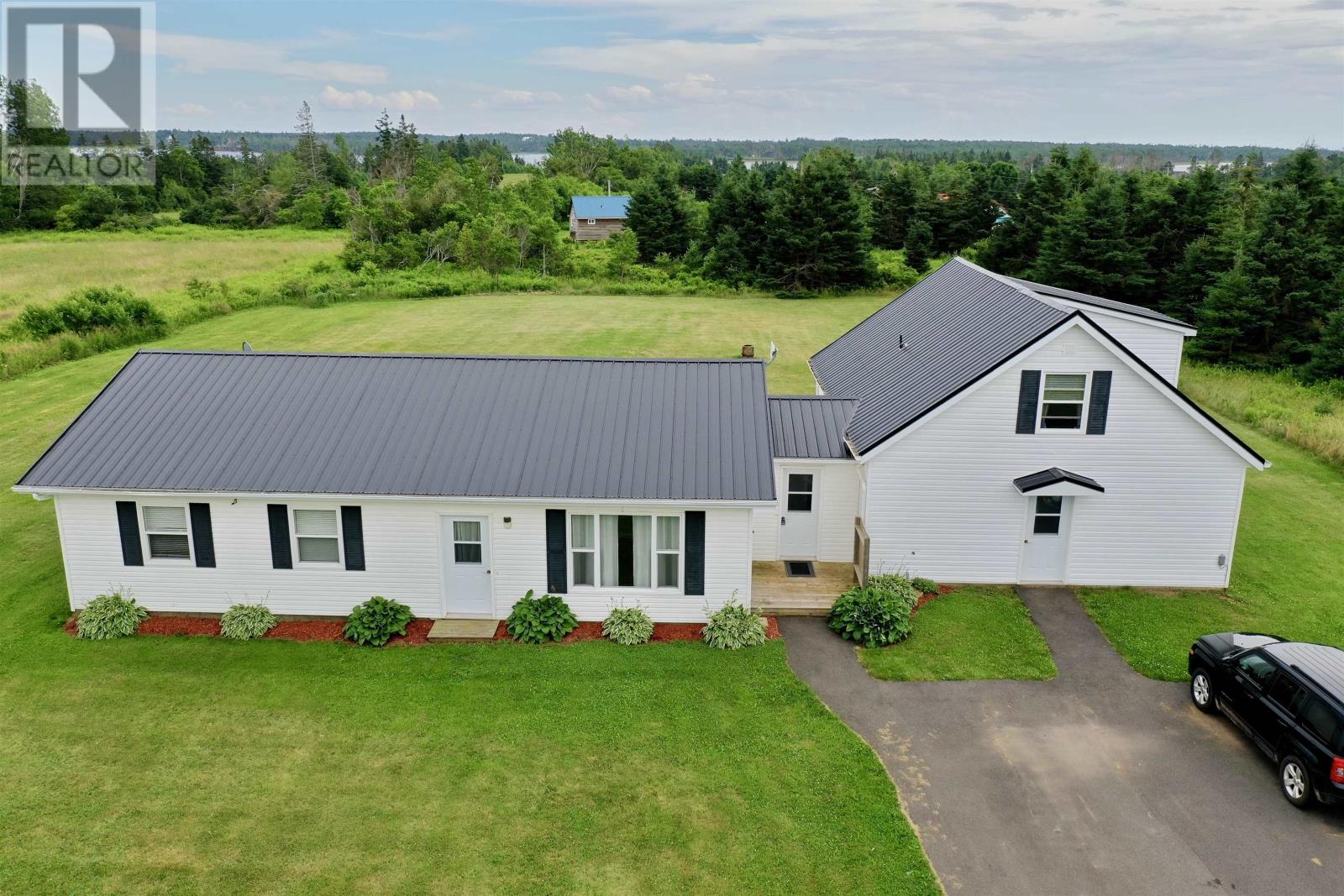
Highlights
Description
- Time on Houseful124 days
- Property typeSingle family
- StyleCharacter
- Year built1991
- Mortgage payment
Welcome to 14 Glashvin Road, where you are a short walk to the beach & wharf where you can purchase fresh lobsters! Situated in the warm & welcoming community of Belfast, this vibrant area of PEI is the perfect location for your family to enjoy golf, swimming, fishing, camping, a general store, a bakery, restaurants, the desired Belfast School District & so much more! Located on a well manicured 1 acre lot, this 4 bedroom, 1 bath home offers an additional secondary suite with a full 2 bedrooms & another bathroom! (an excellent rental option to pay the mortgage!) Both come with all appliances, including 2 washers & dryers! BUT, with a simple door added, this home can be a full 6 bedroom, 2 bath home! Since the owners purchased this property, it has had many updates including: new windows & doors, 2 heat pumps, metal roof, 200 amp electric panel with underground service, all appliances, blown-in insulation in attic, pavement, flooring & more! The home is well built, with 2x6 exterior walls & offers wide halls & doorways for wheelchair accessibility. The house is built on a slab, so no basement to worry about! The large lot will afford the space to add a garden, keep chickens or do whatever you please! Be sure to check out the auxiliary building- it can be a retail space, bunkie or whatever you wish! All measurements to be verified by purchaser. (id:55581)
Home overview
- Heat source Electric
- Heat type Baseboard heaters, wall mounted heat pump
- Sewer/ septic Septic system
- # full baths 2
- # total bathrooms 2.0
- # of above grade bedrooms 6
- Flooring Laminate, linoleum
- Community features Recreational facilities, school bus
- Subdivision Mount buchanan
- Lot desc Landscaped
- Lot size (acres) 0.0
- Listing # 202509766
- Property sub type Single family residence
- Status Active
- Bedroom 11.9m X 16.6m
Level: 2nd - Bedroom 11.7m X 16.6m
Level: 2nd - Bedroom 11m X 12.2m
Level: Main - Living room 13.8m X 18m
Level: Main - Bedroom 12.1m X 7.3m
Level: Main - Eat in kitchen 13m X 13.5m
Level: Main - Living room 22m X 11m
Level: Main - Utility 7.9m X 7.1m
Level: Main - Foyer 4m X 4.8m
Level: Main - Foyer 10m X 9.6m
Level: Main - Bedroom 10.6m X 8.6m
Level: Main - Bedroom 12.6m X 11m
Level: Main - Bathroom (# of pieces - 1-6) 7.9m X 7.9m
Level: Main - Eat in kitchen 23.7m X 11.7m
Level: Main - Bathroom (# of pieces - 1-6) 12.8m X 8m
Level: Main
- Listing source url Https://www.realtor.ca/real-estate/28258319/14-glashvin-road-mount-buchanan-mount-buchanan
- Listing type identifier Idx

$-1,197
/ Month

