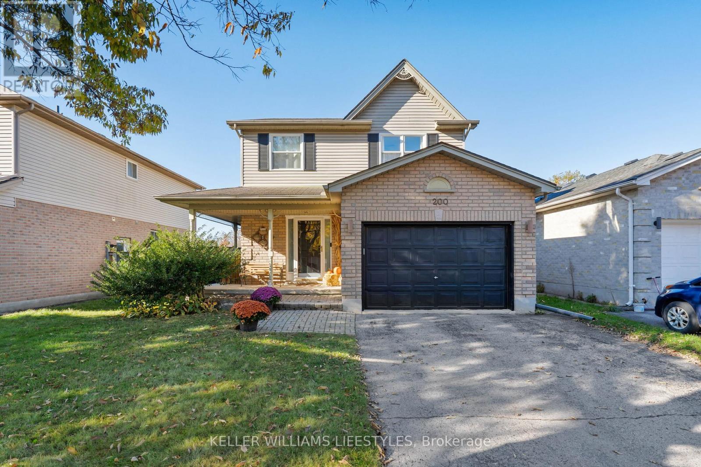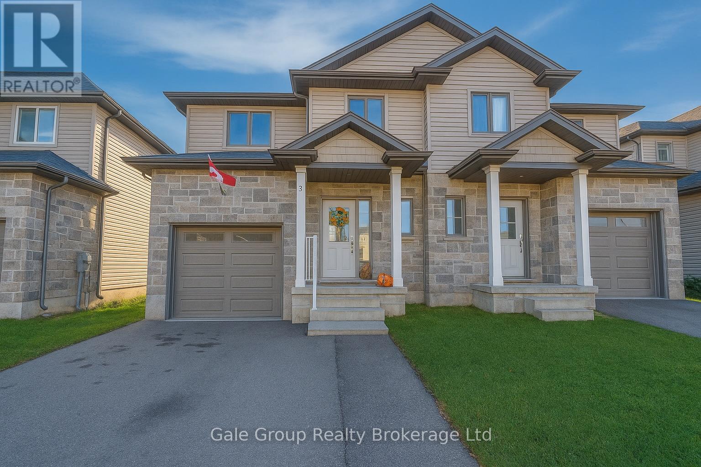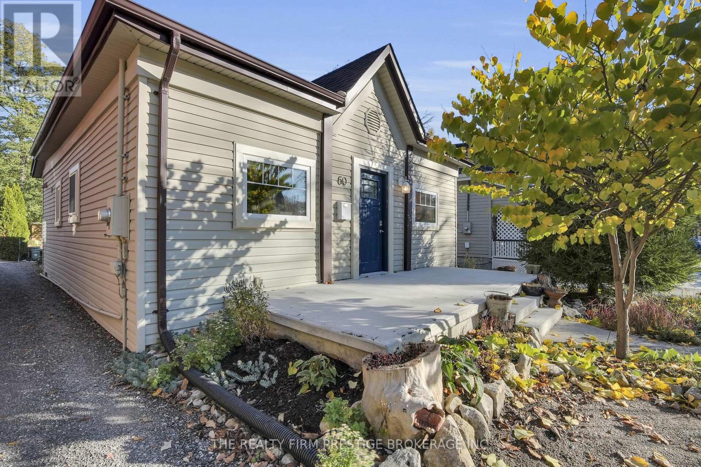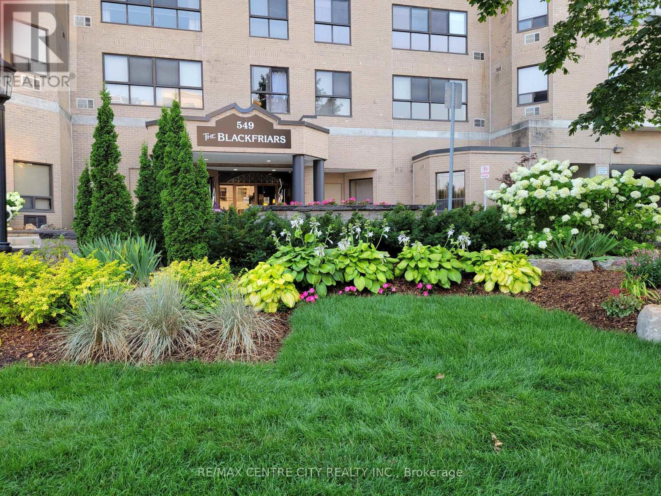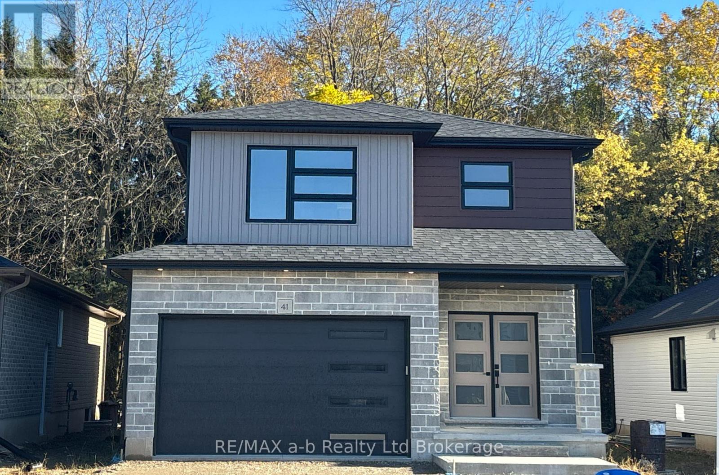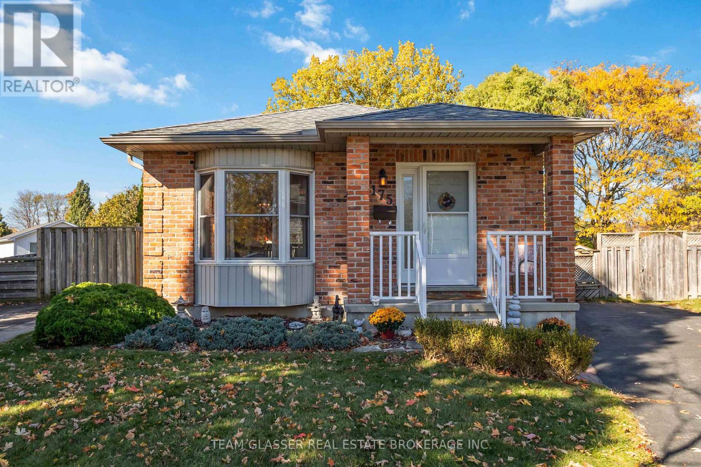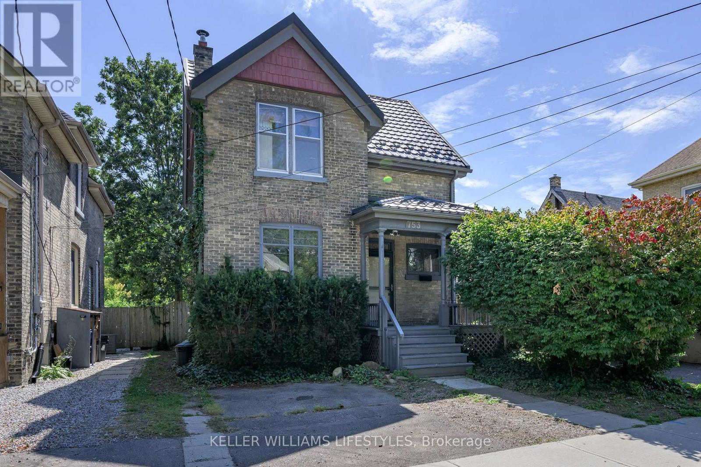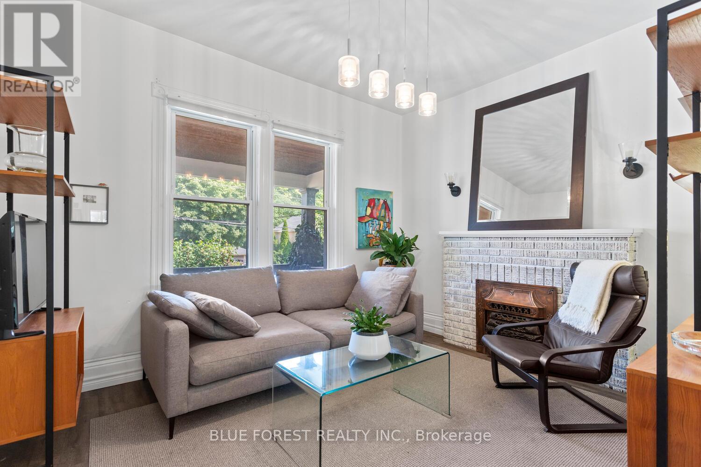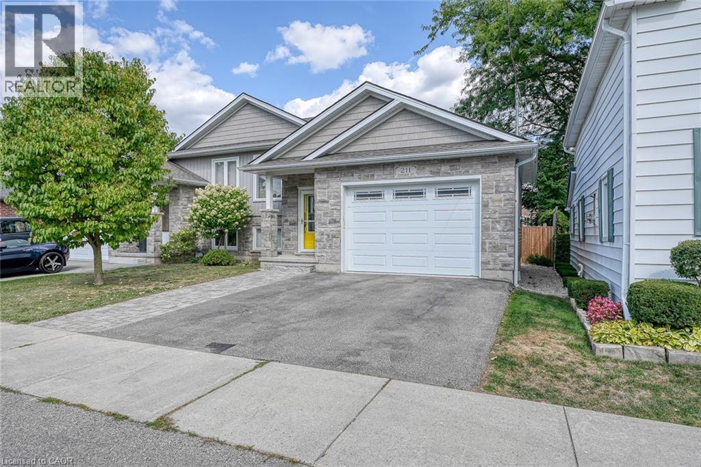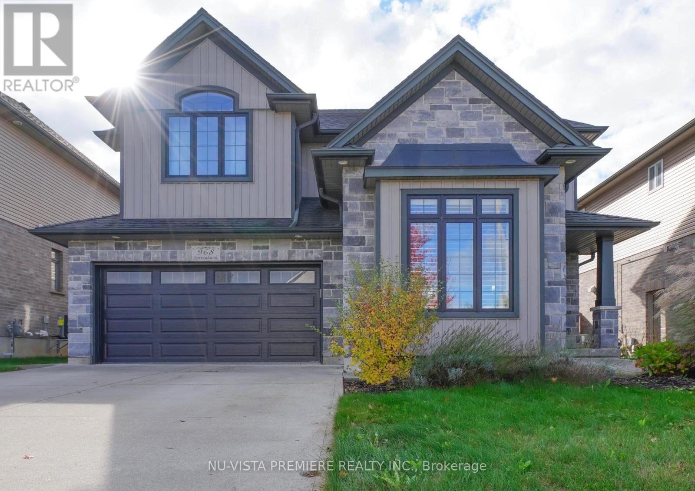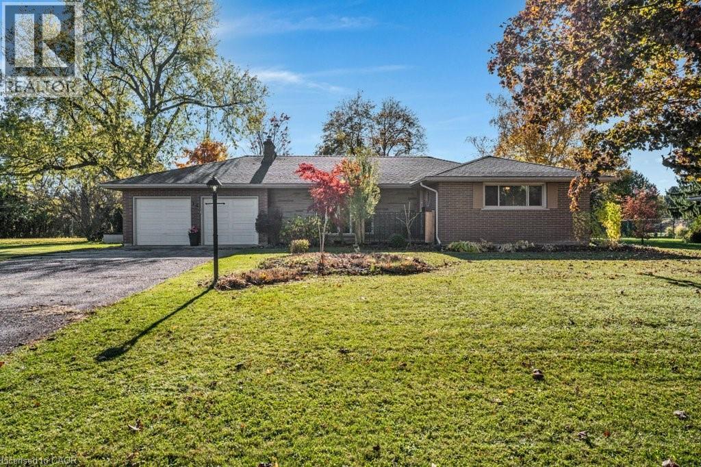- Houseful
- ON
- South-West Oxford
- N0J
- 28 Graydon Dr
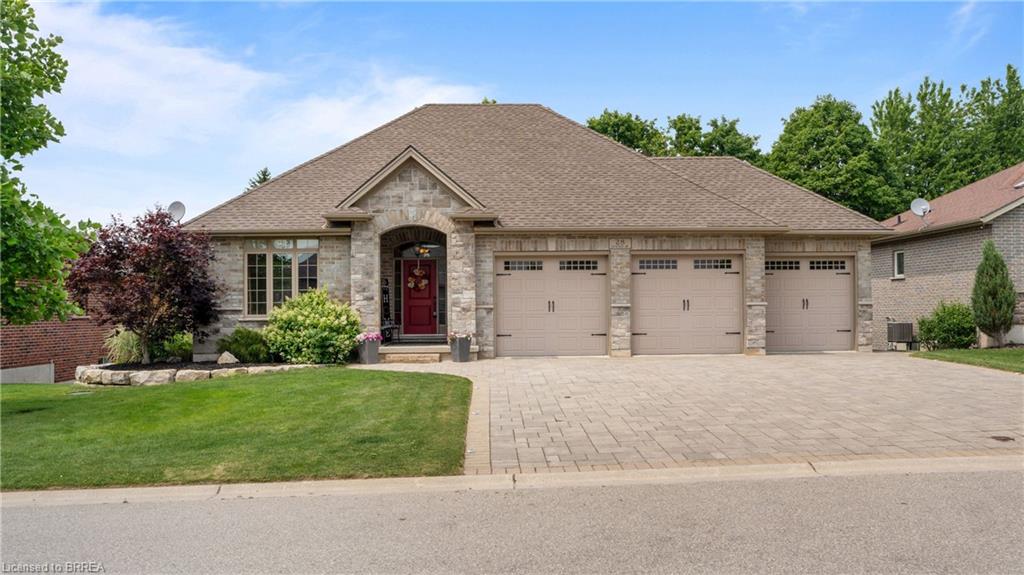
28 Graydon Dr
28 Graydon Dr
Highlights
Description
- Home value ($/Sqft)$358/Sqft
- Time on Housefulnew 2 days
- Property typeResidential
- StyleBungalow
- Median school Score
- Lot size7,980 Sqft
- Year built2012
- Garage spaces3
- Mortgage payment
**WALK OUT WITH IN-LAW SUITE POTENTIAL** The dictionary defines the word "Paradise" as any place of complete bliss, delight and peace, however your definition should simply be HOME. Perfectly located between everything that culminates peaceful living and tranquility, welcome home to 28 Graydon Drive in the vibrant and exclusive community of Mt. Elgin. As soon as you park your car you can’t help but feel impressed with the picture perfect curb appeal this house showcases, from the interlocking brick driveway, massive 3 car garage or the full decorative brick exterior, it takes your breath away before you even get inside. Stepping through the front door, you immediately notice the ‘grand’ feeling to this home, a pattern that will extend from start to finish. The living area of this home is designed to be open concept with a breeze of living in mind. The kitchen showcases the high end finishes you would expect and that you will fall in love with. The main floor offers 2 beds - the primary with a full walk in closet and ensuite, 2 full bathrooms and patio access to overlook the picturesque backyard that drew you in. The basement offers an entire secondary living space fully equipped with another primary suite, WALK OUT, separate entrance and enormous rec room that can either be enjoyed as that, or add a kitchen and transform this space into another home. Open the door and take a step into a moment of tranquility, and enjoy it. The backyard of this home truly embraces what it means to ‘love where you live’ overflowing with armour stone, landscaping and two private patios, the only thing that could make it better would be a hot tub for those long days.. oh wait, it has that too. People tend to say R&R means Rest & Relaxation but I think in the modern world around us it mean Recharge & Reset. Life is so busy we all need a space like this to decompress and absorb the energy of peace around us, and that IS the feeling you get here. It’s time you come and feel it for yourself
Home overview
- Cooling Central air
- Heat type Forced air
- Pets allowed (y/n) No
- Sewer/ septic Septic approved
- Utilities Cable connected, cell service, electricity connected, garbage/sanitary collection, internet other, natural gas connected, recycling pickup, street lights, phone connected
- Construction materials Brick, stone
- Foundation Poured concrete
- Roof Asphalt shing
- Exterior features Awning(s), landscaped
- Other structures Shed(s)
- # garage spaces 3
- # parking spaces 9
- Has garage (y/n) Yes
- Parking desc Attached garage, garage door opener
- # full baths 3
- # total bathrooms 3.0
- # of above grade bedrooms 3
- # of below grade bedrooms 1
- # of rooms 13
- Appliances Water heater, water softener, built-in microwave, dishwasher, dryer, gas oven/range, gas stove, refrigerator, satellite dish, stove, washer
- Has fireplace (y/n) Yes
- Laundry information In-suite, laundry closet, main level
- Interior features High speed internet, auto garage door remote(s), floor drains, in-law capability
- County Oxford
- Area Southwest oxford
- View Garden
- Water source Municipal
- Zoning description R1
- Lot desc Rural, near golf course, highway access, landscaped, library, major highway, park, place of worship, playground nearby, quiet area, rec./community centre, school bus route, schools
- Lot dimensions 70.54 x 114.83
- Approx lot size (range) 0 - 0.5
- Lot size (acres) 7980.0
- Basement information Development potential, separate entrance, walk-out access, full, finished
- Building size 2396
- Mls® # 40781888
- Property sub type Single family residence
- Status Active
- Tax year 2025
- Cold room Lower
Level: Lower - Living room Lower
Level: Lower - Bonus room Lower
Level: Lower - Primary bedroom Lower
Level: Lower - Bathroom Lower
Level: Lower - Eat in kitchen Main
Level: Main - Bathroom Main
Level: Main - Bedroom Main
Level: Main - Laundry Main
Level: Main - Bathroom Main
Level: Main - Dining room Main
Level: Main - Primary bedroom Main
Level: Main - Living room Main
Level: Main
- Listing type identifier Idx

$-2,288
/ Month

