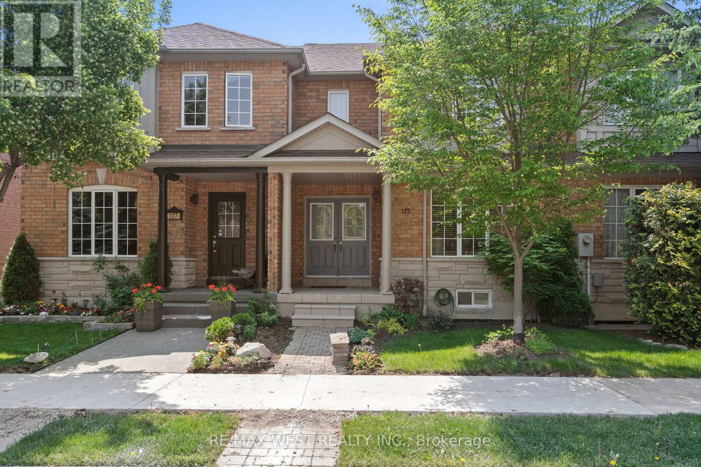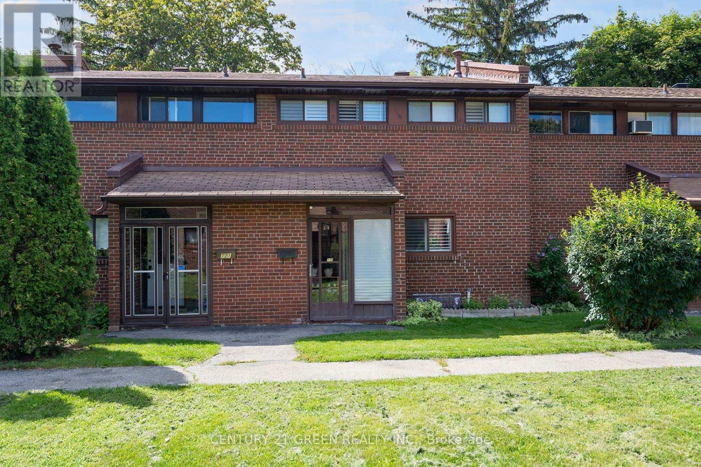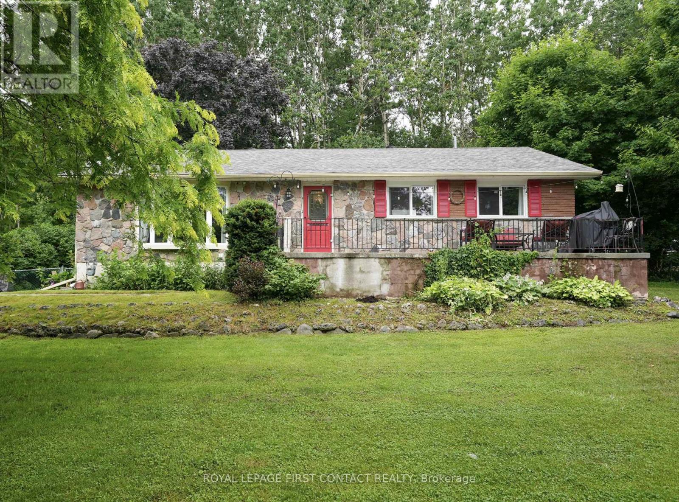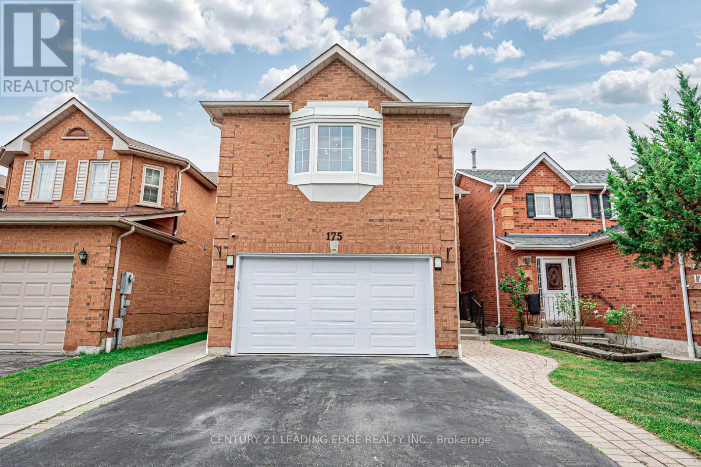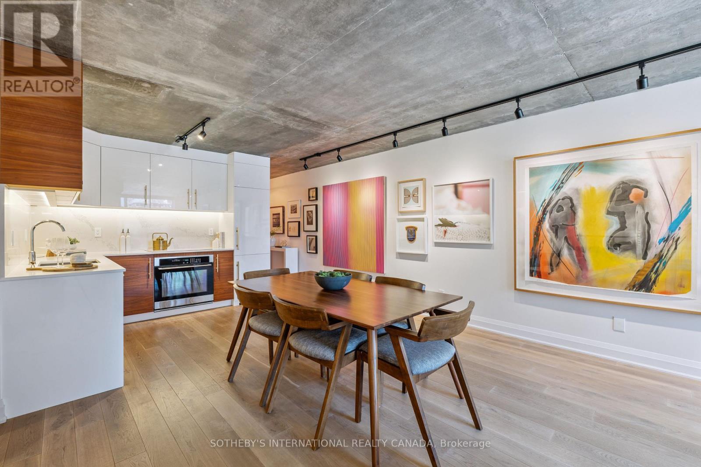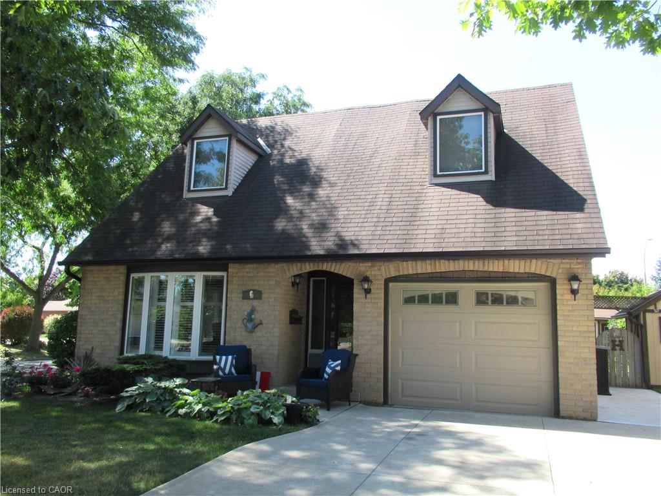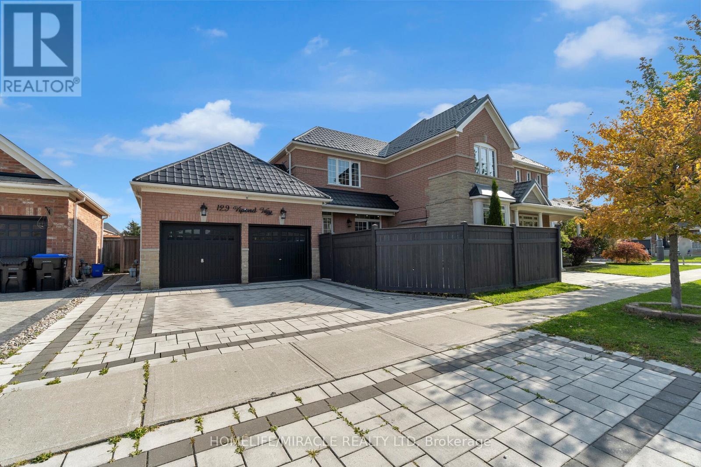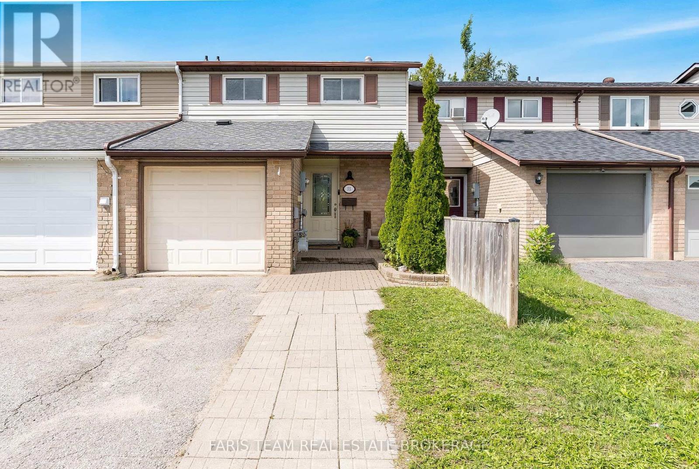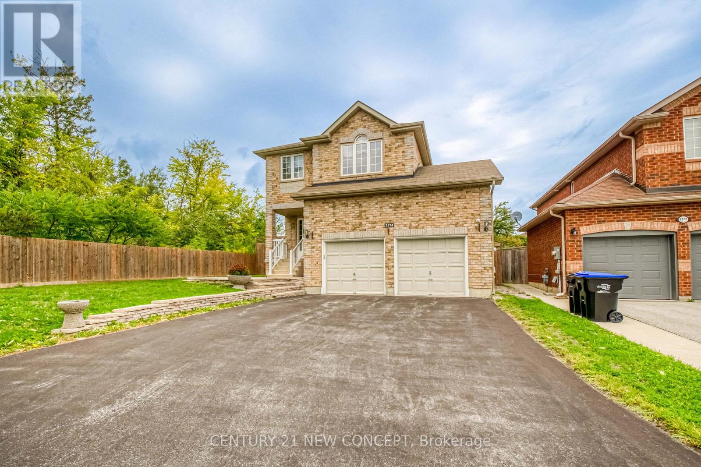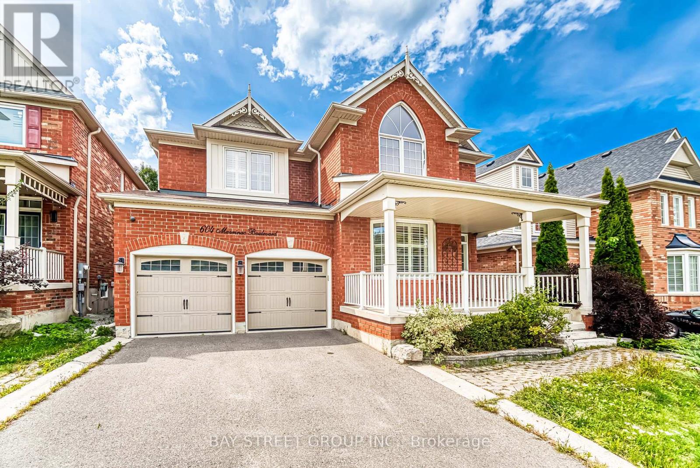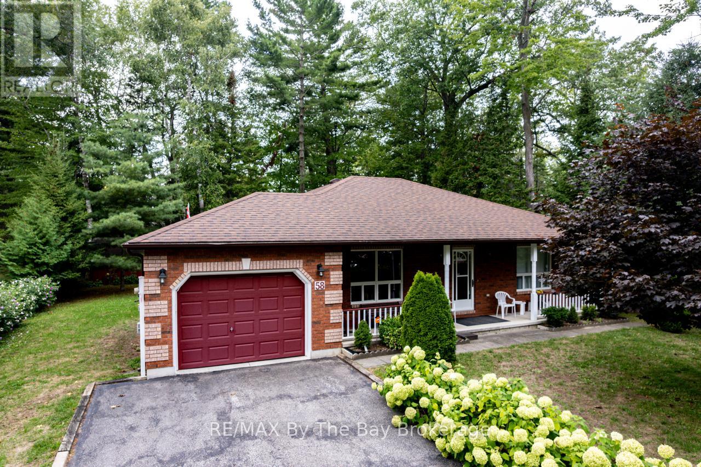- Houseful
- ON
- Wellington North
- N0G
- 155 Clyde St
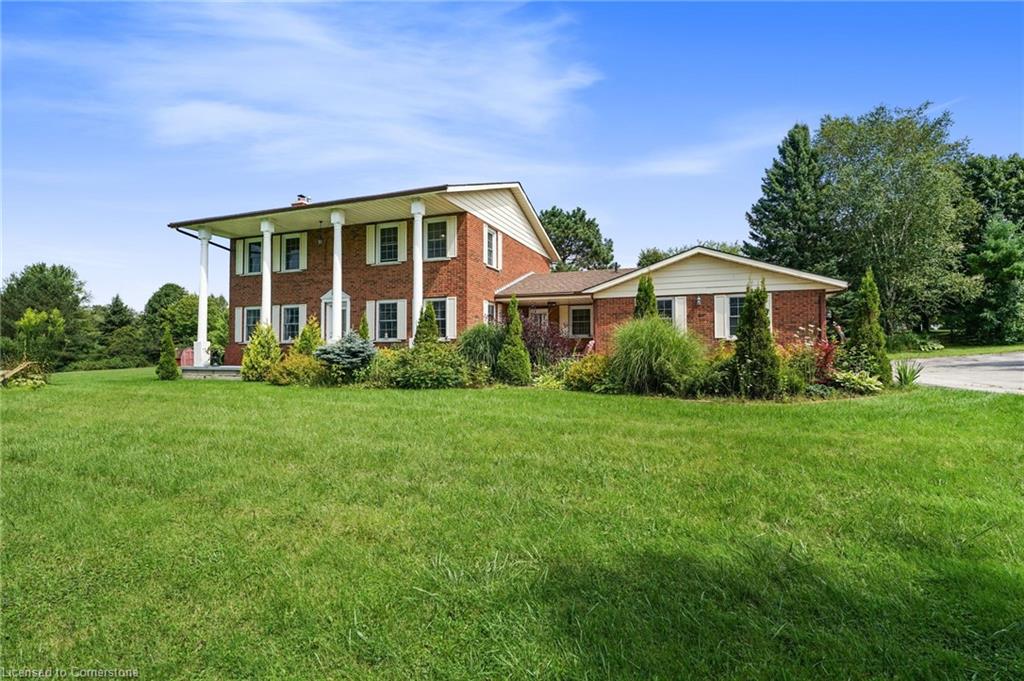
Highlights
Description
- Home value ($/Sqft)$321/Sqft
- Time on Houseful98 days
- Property typeResidential
- StyleTwo story
- Median school Score
- Lot size517.16 Acres
- Garage spaces4
- Mortgage payment
Discover your own private oasis with this breathtaking 3.44-acre property in picturesque Mount Forest, offering stunning views of Mill Pond! This spacious 2,750 square foot home perfectly combines country living with modern comforts. This beautiful home features 3 large bedrooms, 3bathrooms, large eat-in kitchen, dining room, separate living and family rooms, a 4-car garage, and a partly finished basement. The kitchen has been recently renovated with new cupboards, countertops, and lighting. With plenty of windows on the main floor they provide plenty of natural light. The basement provides plenty of storage, a cold room, workout area and a recreation room for relaxation. Outside, enjoy the abundant space for gardening and outdoor activities, surrounded by lush greenery. Fully fenced area out back features patio area, private dog run with access from laundry room. This nature lover's paradise offers a serene escape and presents endless possibilities in a tranquil setting. Conveniently located just minutes from local amenities and the charm of Mount Forest, this home is ready for you to make it your own. Don't miss this rare opportunity to own a piece of paradise. Some photos have been virtually staged.
Home overview
- Cooling Central air
- Heat type Forced air, natural gas
- Pets allowed (y/n) No
- Sewer/ septic Septic tank
- Construction materials Brick
- Foundation Poured concrete
- Roof Asphalt
- Fencing Full
- Other structures Shed(s)
- # garage spaces 4
- # parking spaces 14
- Has garage (y/n) Yes
- Parking desc Attached garage, circular
- # full baths 2
- # half baths 1
- # total bathrooms 3.0
- # of above grade bedrooms 3
- # of rooms 14
- Appliances Built-in microwave, dishwasher, dryer, freezer, stove, washer
- Has fireplace (y/n) Yes
- Laundry information In-suite, main level
- Interior features Built-in appliances, central vacuum
- County Wellington
- Area Wellington north
- Water source Drilled well
- Zoning description R1a
- Lot desc Urban, place of worship, quiet area
- Lot dimensions 517.16 x
- Approx lot size (range) 2.0 - 4.99
- Basement information Full, finished
- Building size 3431
- Mls® # 40735554
- Property sub type Single family residence
- Status Active
- Tax year 2024
- Bathroom Second
Level: 2nd - Primary bedroom Second
Level: 2nd - Bedroom Second
Level: 2nd - Bedroom Second
Level: 2nd - Bathroom Second
Level: 2nd - Recreational room Basement
Level: Basement - Cold room Basement
Level: Basement - Storage Basement
Level: Basement - Bathroom Main
Level: Main - Living room Main
Level: Main - Dining room Main
Level: Main - Breakfast room Main
Level: Main - Kitchen Main
Level: Main - Family room Main
Level: Main
- Listing type identifier Idx

$-2,933
/ Month

