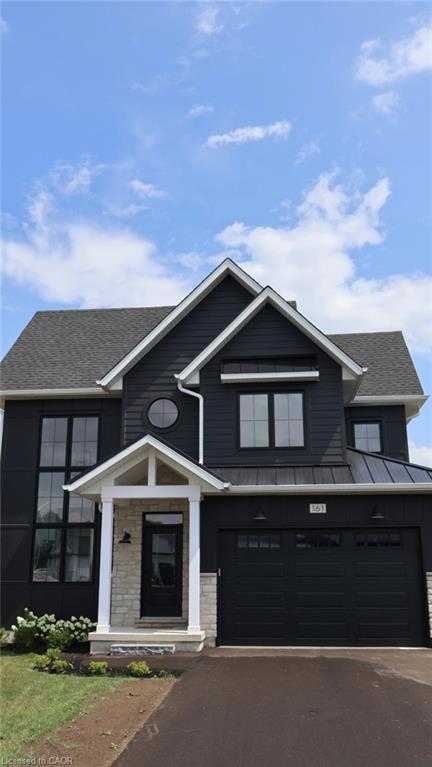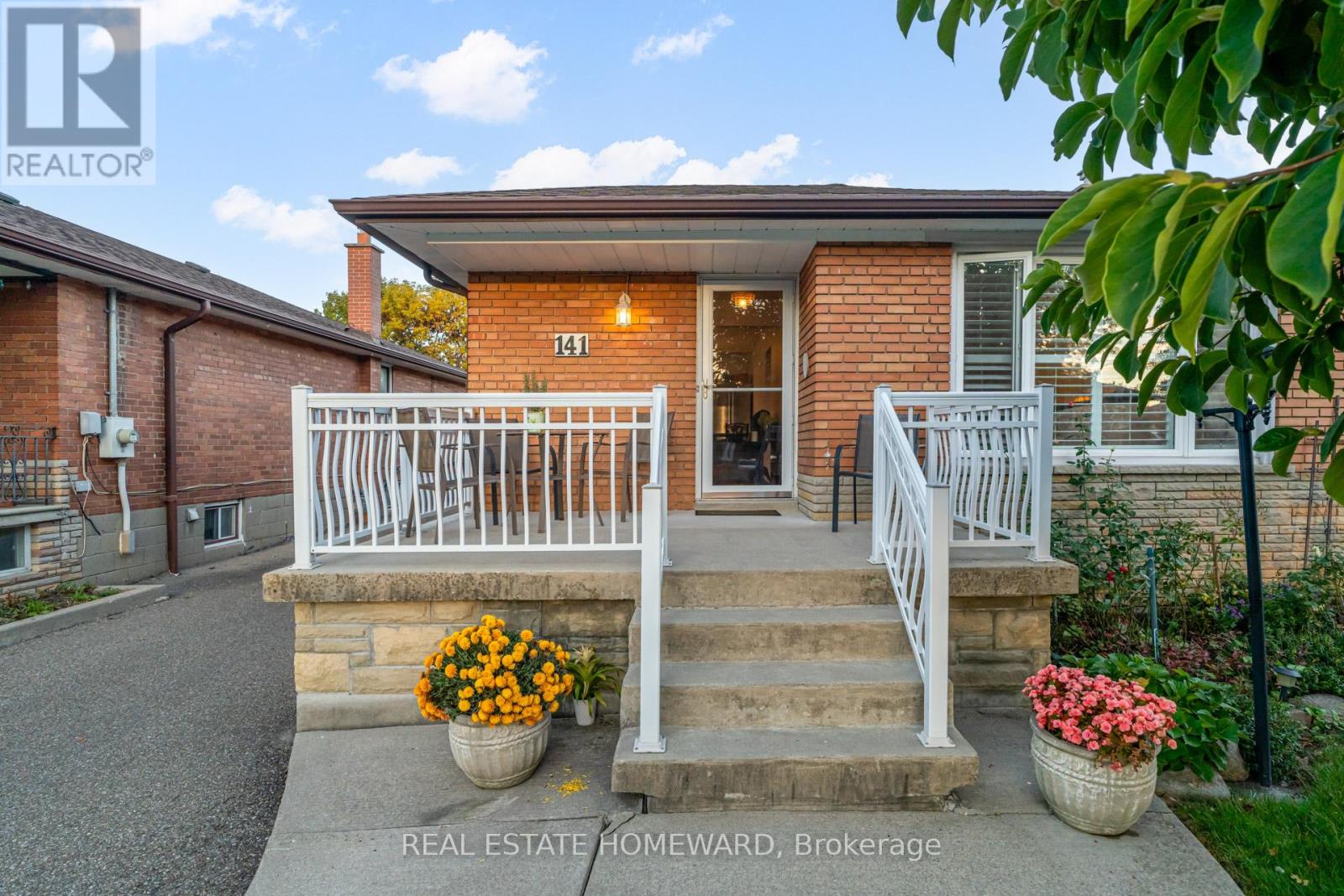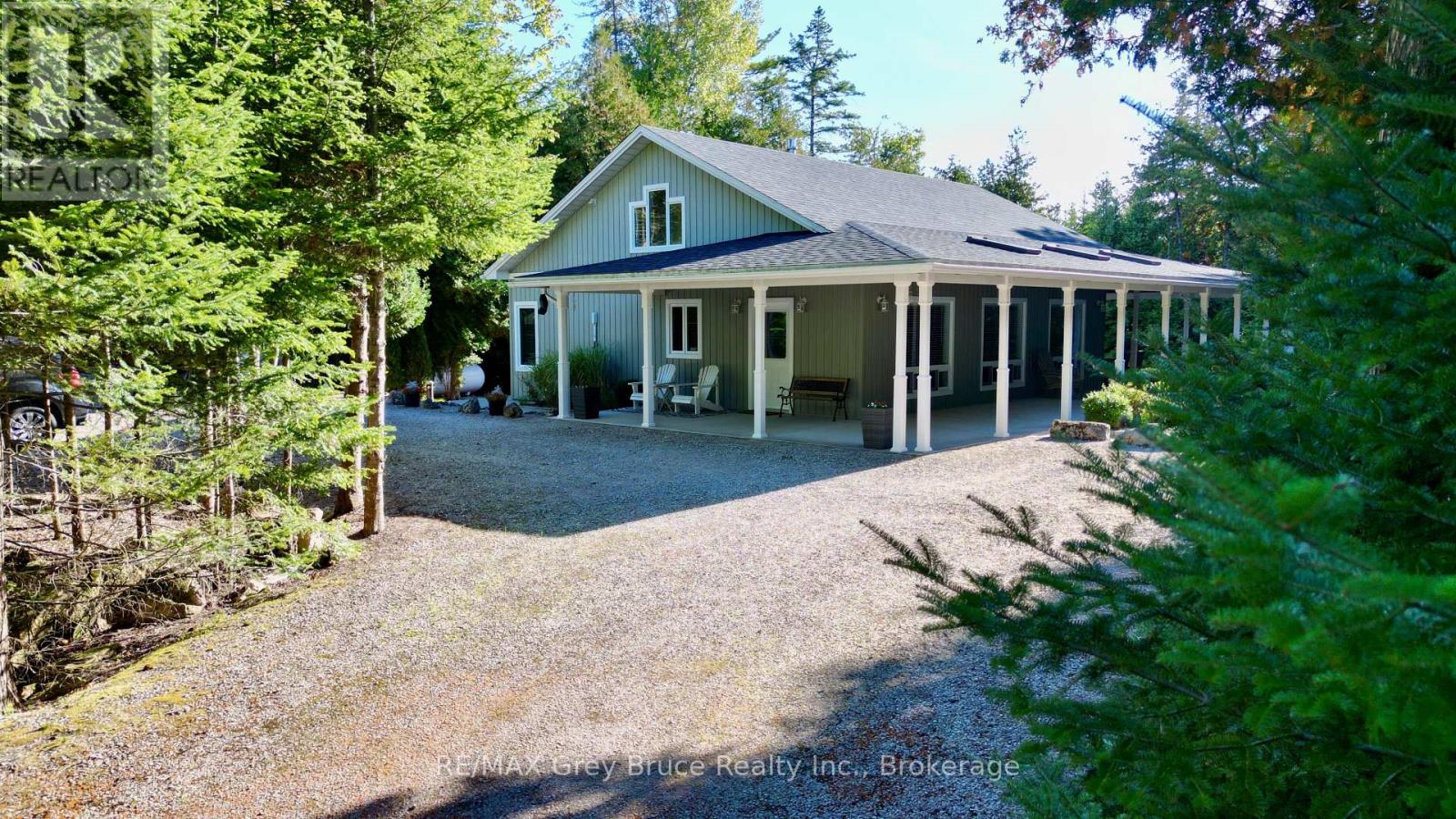- Houseful
- ON
- Wellington North
- Mount Forest
- 161 Jacks Way

161 Jacks Way
161 Jacks Way
Highlights
Description
- Home value ($/Sqft)$365/Sqft
- Time on Houseful180 days
- Property typeResidential
- StyleTwo story
- Neighbourhood
- Median school Score
- Year built2024
- Garage spaces2
- Mortgage payment
Quick close available! Discover 161 Jacks Way, a brand new 3-bedroom, 2.5-bathroom detached home by Wilson Developments, nestled in the community of Mount Forest. Thoughtfully built by local tradespeople, this home reflects the exceptional craftsmanship and quality Wilson Developments is known for. Step inside to an inviting open-concept main floor featuring a beautifully designed kitchen with quartz countertops, a sleek electric fireplace in the living area, and a spacious covered porch ideal for hosting family and friends. The two-storey window wall at the front entrance fills the foyer with natural light, creating a wow first impression. Upstairs, the primary suite offers a spa-like ensuite with a soaker tub, oversized glass shower, and a private water closet. The separate basement entrance adds incredible versatility. Set in the new Jacks Way neighbourhood just steps away from the community walking trail, this home provides the perfect blend of small-town serenity and modern convenience, all you need to do is start packing!
Home overview
- Cooling Central air
- Heat type Fireplace(s), forced air, natural gas
- Pets allowed (y/n) No
- Sewer/ septic Sewer (municipal)
- Utilities Cell service, electricity connected, high speed internet avail, natural gas connected, street lights
- Construction materials Brick, stone, other
- Foundation Concrete perimeter
- Roof Asphalt shing
- Exterior features Landscaped, year round living
- Other structures None
- # garage spaces 2
- # parking spaces 4
- Has garage (y/n) Yes
- Parking desc Attached garage, garage door opener
- # full baths 2
- # half baths 1
- # total bathrooms 3.0
- # of above grade bedrooms 3
- # of rooms 11
- Appliances Instant hot water, water softener
- Has fireplace (y/n) Yes
- Laundry information Main level
- County Wellington
- Area Wellington north
- Water source Municipal
- Zoning description R2
- Elementary school Victoria cross public, st mary catholic
- High school Wellington heights
- Lot desc Urban, city lot, near golf course, highway access, hospital, landscaped, major highway, park, place of worship, playground nearby, schools, shopping nearby
- Lot dimensions 34 x 118
- Approx lot size (range) 0 - 0.5
- Basement information Development potential, separate entrance, full, unfinished, sump pump
- Building size 2189
- Mls® # 40719027
- Property sub type Single family residence
- Status Active
- Virtual tour
- Tax year 2024
- Second
Level: 2nd - Bedroom Second
Level: 2nd - Bathroom Second
Level: 2nd - Bedroom Second
Level: 2nd - Primary bedroom Second
Level: 2nd - Living room Main
Level: Main - Foyer Main
Level: Main - Dining room Main
Level: Main - Kitchen Main
Level: Main - Laundry Main
Level: Main - Bathroom Main
Level: Main
- Listing type identifier Idx

$-2,130
/ Month












