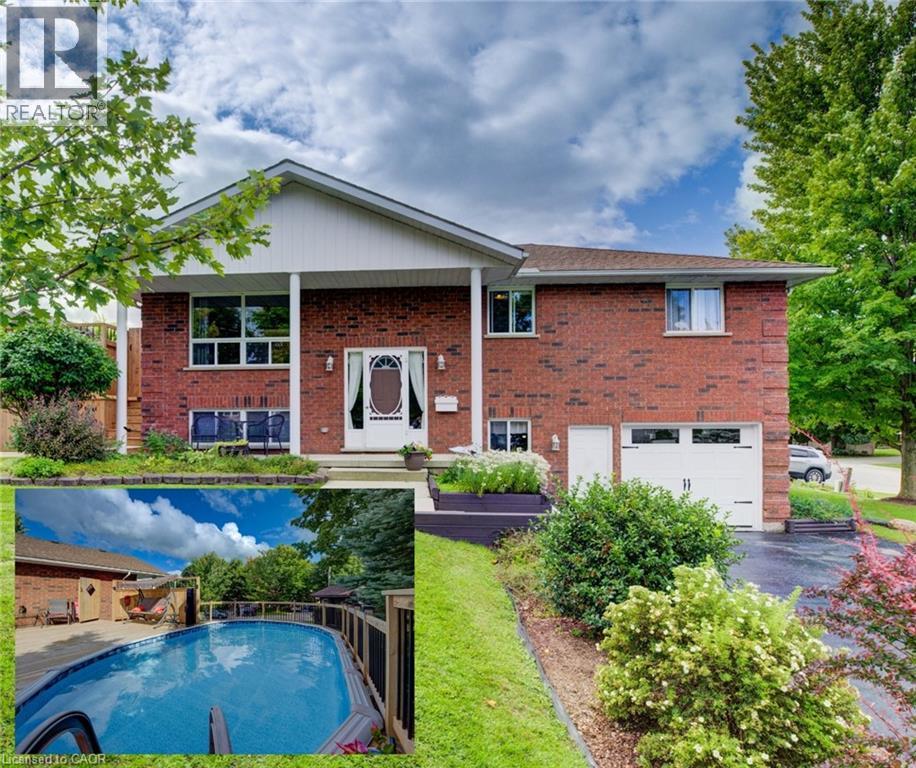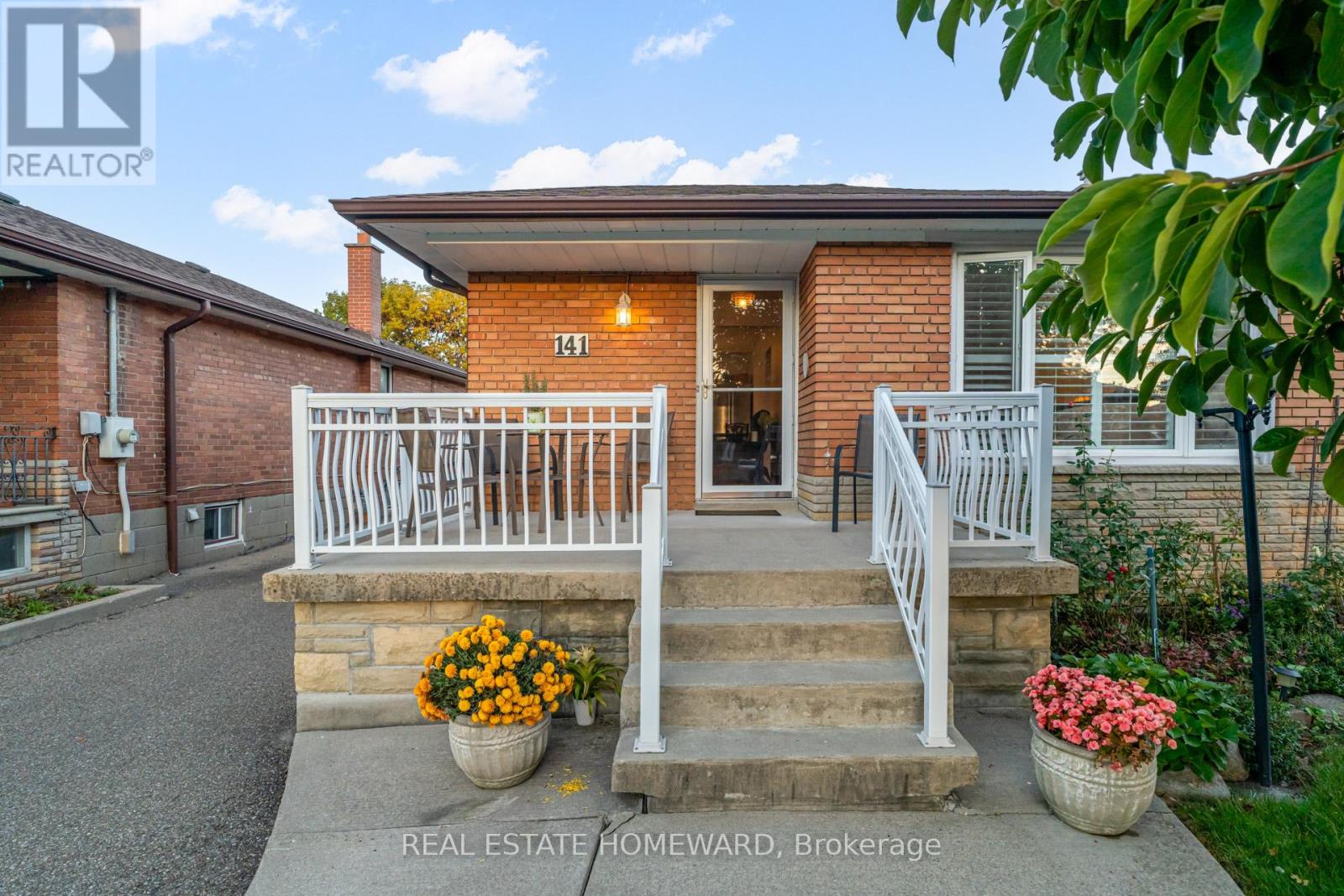- Houseful
- ON
- Wellington North
- Mount Forest
- 178 Melissa Cres

178 Melissa Cres
178 Melissa Cres
Highlights
Description
- Home value ($/Sqft)$341/Sqft
- Time on Housefulnew 3 days
- Property typeSingle family
- StyleRaised bungalow
- Neighbourhood
- Median school Score
- Mortgage payment
Welcome to a home where comfort meets community charm—nestled in a quiet, family-friendly neighbourhood just steps from walking trails, sports fields, parks, and the community centre, and only minutes from the hospital and medical centre. This 3-bedroom, 2-bath raised bungalow is the perfect blend of practicality and personality. Inside, you’ll find a bright, carpet-free layout with a spacious kitchen, warm and welcoming living room, and three generously sized bedrooms—each filled with natural light and ready to make your own. Enjoy the peace of mind that comes with quality upgrades, including a new sand filter for the pool (2025), insulated garage door (2023), central air (2023), roof (2022), and water softener (2022). The lower level is just as impressive, with direct access from the garage and plenty of space to suit your lifestyle—featuring a handy kitchenette, cozy family room, stylish 3-piece bath, and a flexible bonus room perfect for a home office, workout zone, or creative hobby space. Outside, the renovated deck (2022) sets the stage for everything from morning coffees to summer get-togethers. And with an above-ground pool upgraded with a new pump, heater, and liner (2022), your backyard becomes the ultimate staycation spot. Updated, inviting, and ideally located—this home is ready to welcome its next chapter. Come see it for yourself—you’ll feel right at home the moment you arrive. (id:63267)
Home overview
- Cooling Central air conditioning
- Heat source Natural gas
- Heat type Forced air
- Has pool (y/n) Yes
- Sewer/ septic Municipal sewage system
- # total stories 1
- # parking spaces 5
- Has garage (y/n) Yes
- # full baths 2
- # total bathrooms 2.0
- # of above grade bedrooms 3
- Has fireplace (y/n) Yes
- Community features Quiet area, community centre, school bus
- Subdivision 72 - mount forest
- Directions 1876463
- Lot size (acres) 0.0
- Building size 1847
- Listing # 40779996
- Property sub type Single family residence
- Status Active
- Bathroom (# of pieces - 3) 2.667m X 2.134m
Level: Basement - Mudroom 3.912m X 2.464m
Level: Basement - Other 2.692m X 1.041m
Level: Basement - Utility 3.861m X 2.819m
Level: Basement - Recreational room 7.798m X 3.785m
Level: Basement - Bathroom (# of pieces - 4) 3.962m X 2.337m
Level: Main - Bedroom 3.937m X 3.023m
Level: Main - Bedroom 2.845m X 2.819m
Level: Main - Kitchen 3.962m X 3.48m
Level: Main - Living room 3.937m X 3.886m
Level: Main - Dining room 3.962m X 3.2m
Level: Main - Primary bedroom 3.937m X 3.632m
Level: Main
- Listing source url Https://www.realtor.ca/real-estate/29005213/178-melissa-crescent-mount-forest
- Listing type identifier Idx

$-1,677
/ Month











