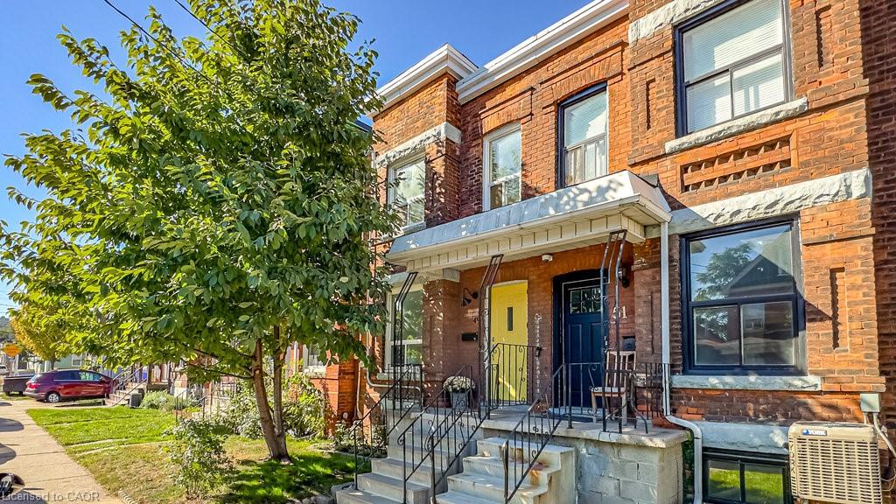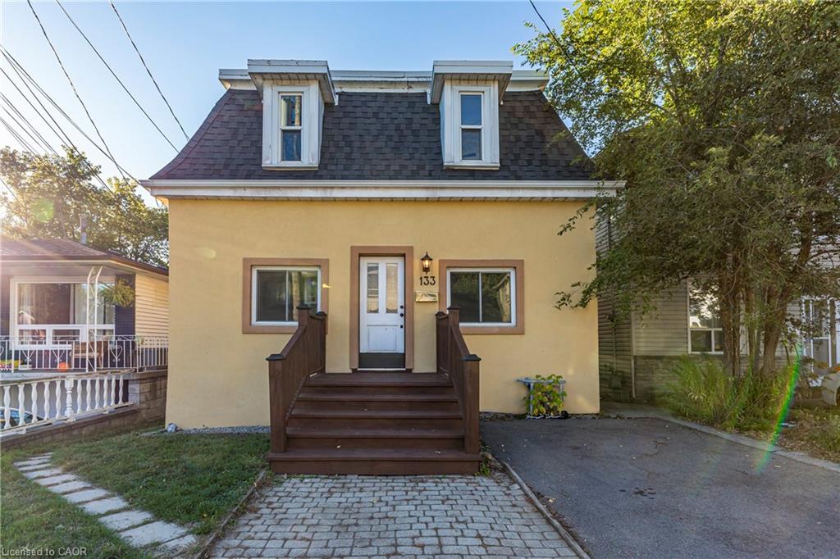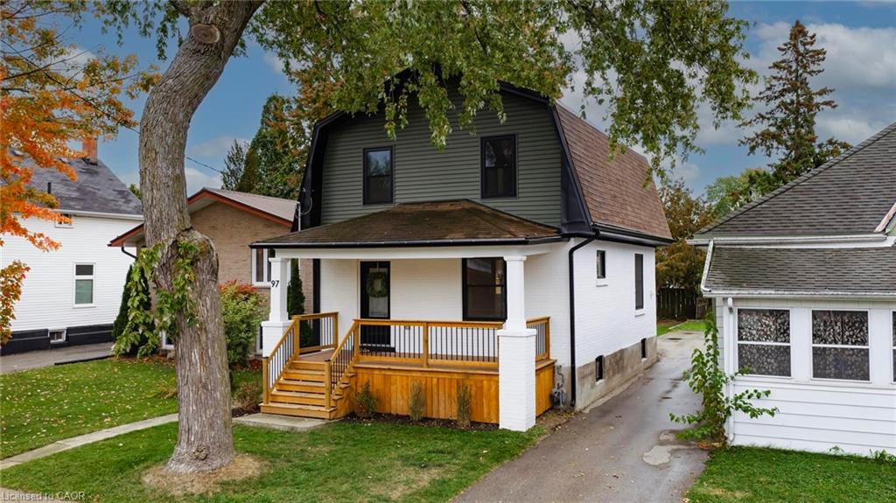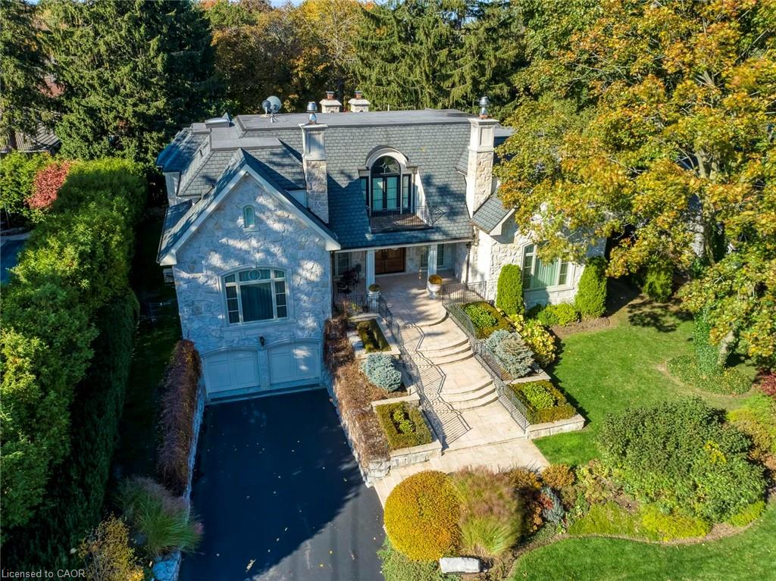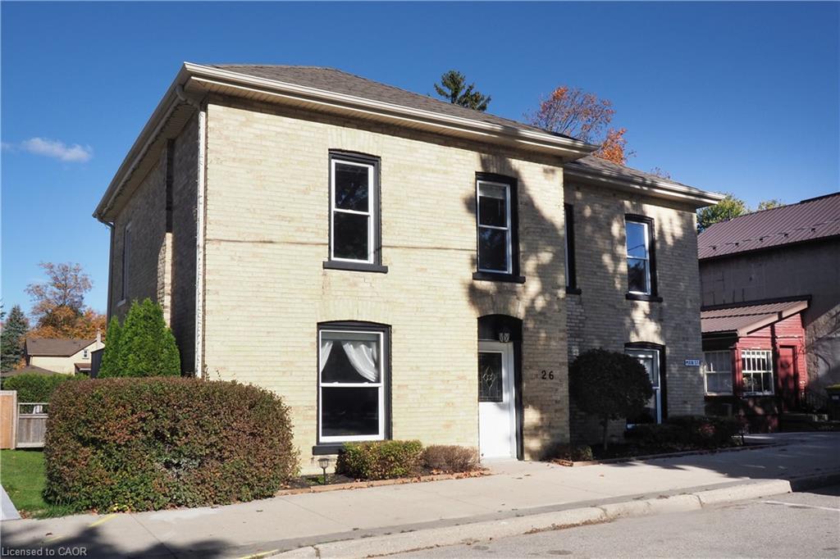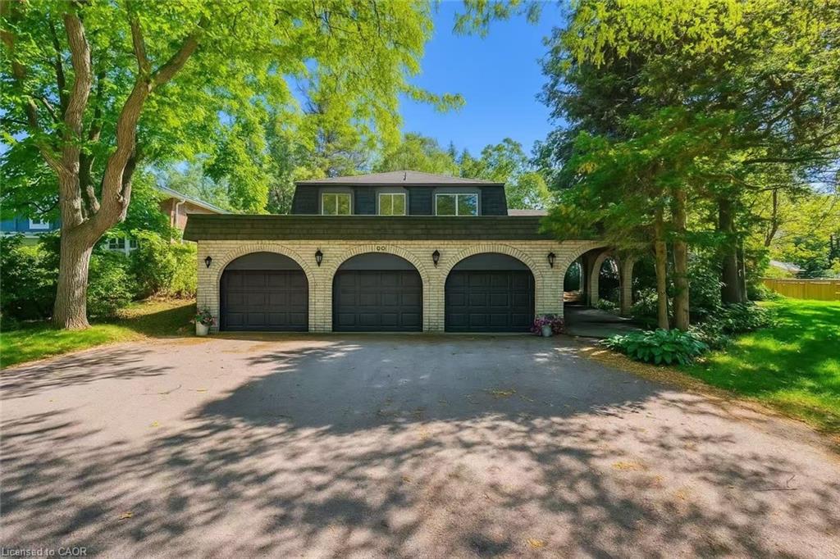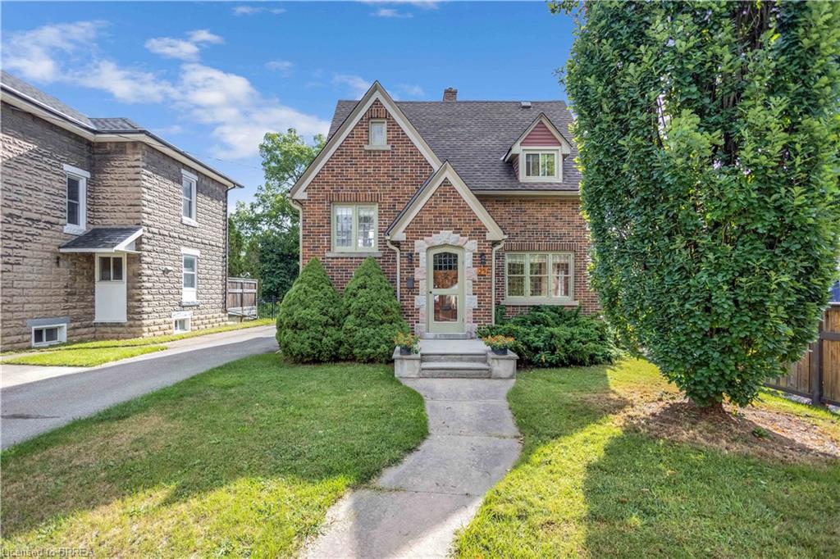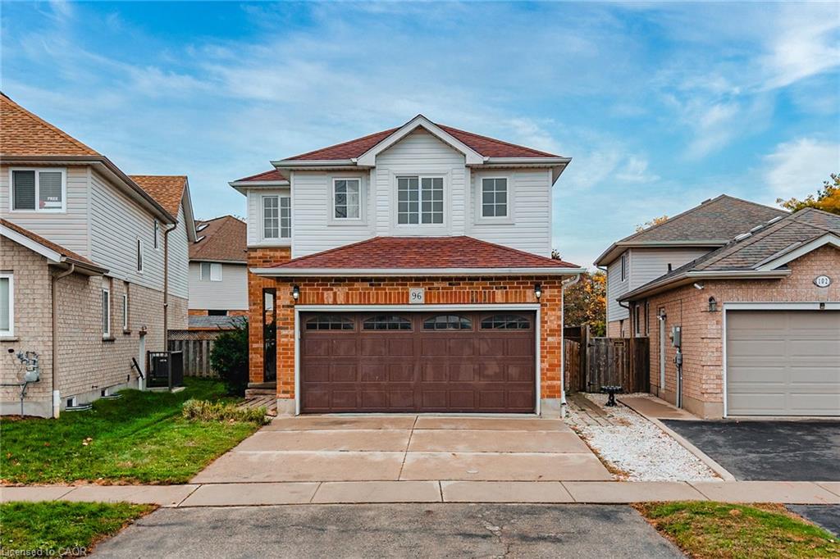- Houseful
- ON
- Wellington North
- N0G
- 230 S Water St
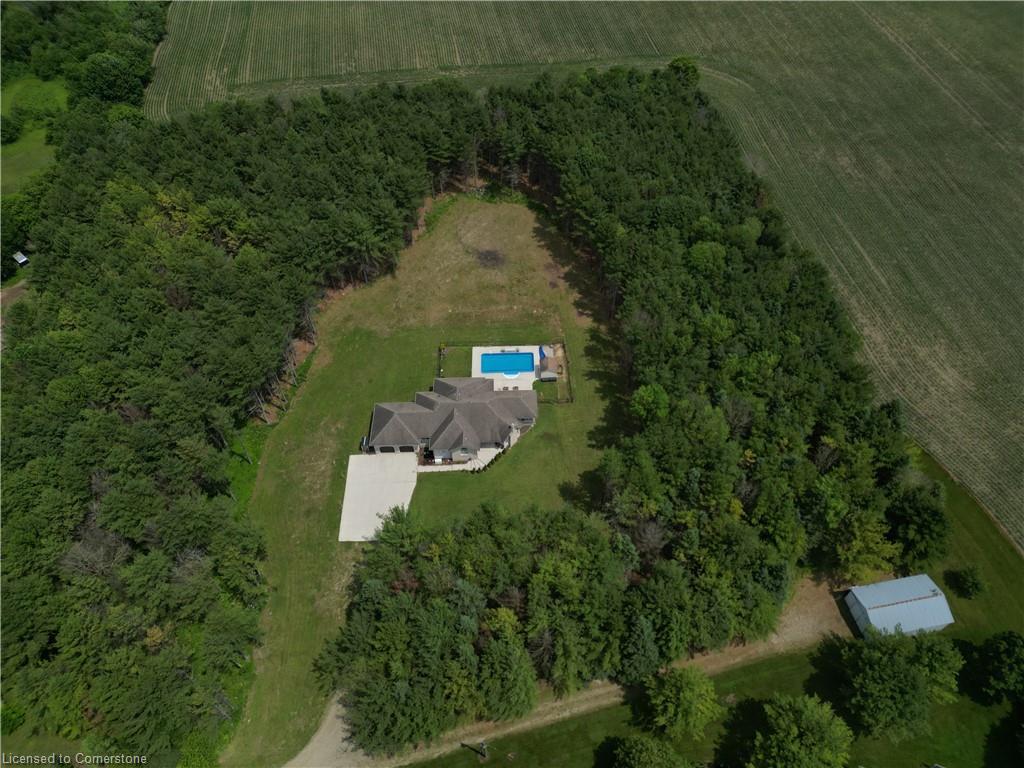
230 S Water St
230 S Water St
Highlights
Description
- Home value ($/Sqft)$394/Sqft
- Time on Houseful111 days
- Property typeResidential
- StyleBungalow
- Median school Score
- Lot size5.68 Acres
- Year built2002
- Garage spaces2
- Mortgage payment
Welcome to the kind of home that wraps you in warmth the moment you arrive where the quiet hum of nature surrounds you, and life naturally slows down. Tucked away on a storybook 5.68-acre forested lot in the heart of Mount Forest, this 7-bedroom bungalow is so much more than a house. Its a peaceful retreat, a place to gather, and a home that grows with you through every season of life. From the moment you step inside, you'll feel the care and intention behind every detail. The main floor offers 4 spacious bedrooms and a den, with a bright, open-concept layout designed for connection and ease. Two inviting living spaces provide room to relax, unwind, and host effortlessly. The kitchen complete with a breakfast bar is the heart of the home, where slow mornings, casual dinners, and midnight chats unfold. Oversized windows flood the space with light and offer tranquil views of the surrounding forest, creating a seamless connection between indoors and out. Step outside, and you'll find a true backyard paradise: a sparkling in-ground pool with a waterfall feature, nestled amongst towering trees for total privacy. Whether its lazy summer afternoons with the kids or cozy evenings with friends under the stars, this space is designed for moments that matter. Downstairs, the possibilities continue. A fully finished 3-bedroom, 3-bath apartment with a separate garage entrance offers incredible flexibility ideal for extended family, guests, or income potential. Theres also a large recreation room thats perfect as a home theatre, games room, or your own creative sanctuary. The 25 x 40 ft workshop is a bonus offering endless potential for projects, storage, or business needs. Set in the welcoming and tight-knit community of Mount Forest, where nature, charm, and connection meet, this home offers the best of all worlds. Here memories are made, seasons are savoured, and every chapter feels like coming home.
Home overview
- Cooling Central air
- Heat type Forced air, natural gas
- Pets allowed (y/n) No
- Sewer/ septic Septic tank
- Construction materials Stone, stucco
- Foundation Unknown
- Roof Asphalt shing
- Exterior features Privacy, storage buildings
- Other structures Workshop
- # garage spaces 2
- # parking spaces 12
- Has garage (y/n) Yes
- Parking desc Attached garage, garage door opener, concrete
- # full baths 7
- # total bathrooms 7.0
- # of above grade bedrooms 7
- # of below grade bedrooms 3
- # of rooms 22
- Appliances Bar fridge, water softener, dishwasher, dryer, refrigerator, stove, washer
- Has fireplace (y/n) Yes
- Laundry information In garage, main level
- Interior features Central vacuum, accessory apartment, auto garage door remote(s)
- County Wellington
- Area Wellington north
- View Trees/woods
- Water source Municipal
- Zoning description Fd
- Lot desc Rural, ample parking, cul-de-sac, quiet area, shopping nearby
- Lot dimensions 307.5 x 501.6
- Approx lot size (range) 5.0 - 9.99
- Lot size (acres) 5.68
- Basement information Separate entrance, full, finished
- Building size 4545
- Mls® # 40746548
- Property sub type Single family residence
- Status Active
- Virtual tour
- Tax year 2025
- Bathroom Basement
Level: Basement - Bedroom Basement
Level: Basement - Bedroom Basement
Level: Basement - Bathroom Basement
Level: Basement - Bathroom Basement
Level: Basement - Recreational room Basement
Level: Basement - Kitchen Basement
Level: Basement - Bedroom Basement
Level: Basement - Primary bedroom Main
Level: Main - Dining room Main
Level: Main - Kitchen Main
Level: Main - Bedroom Main
Level: Main - Bedroom Main
Level: Main - Family room Main
Level: Main - Foyer Main
Level: Main - Bathroom Main
Level: Main - Bathroom Main
Level: Main - Bathroom Main
Level: Main - Bathroom Main
Level: Main - Gym Main
Level: Main - Bedroom Main
Level: Main - Living room Main
Level: Main
- Listing type identifier Idx

$-4,773
/ Month

