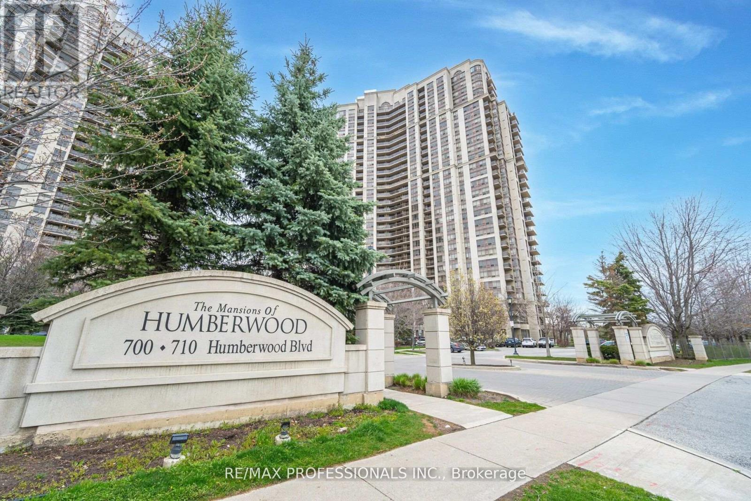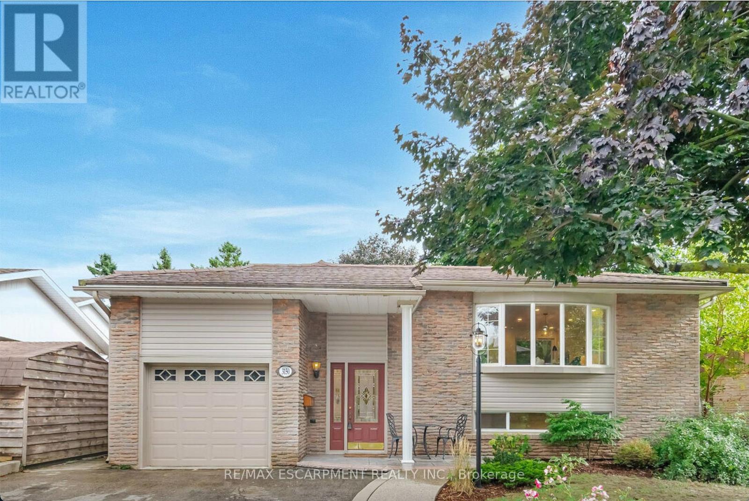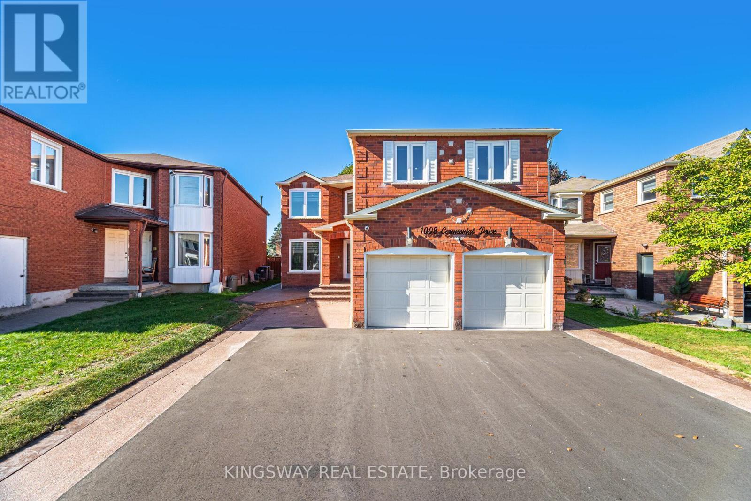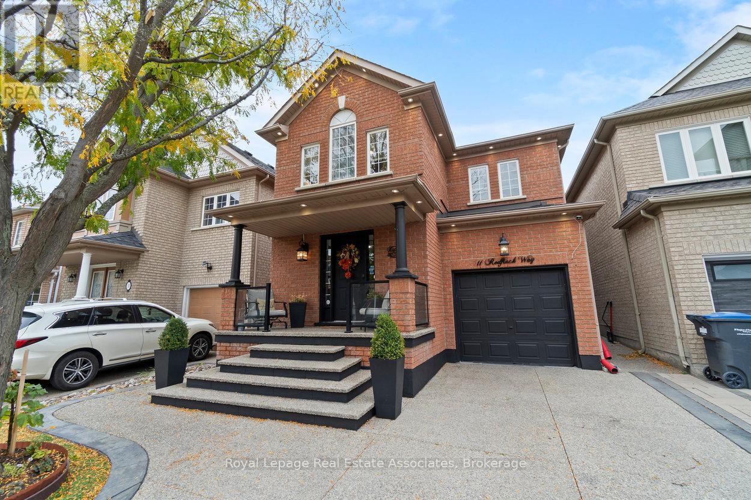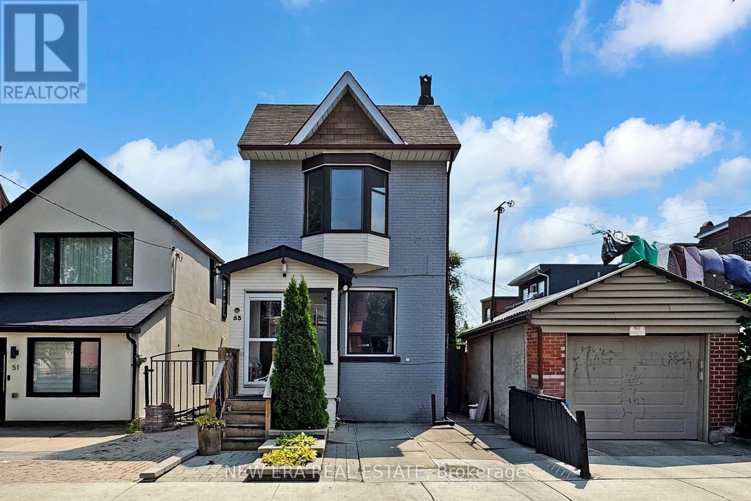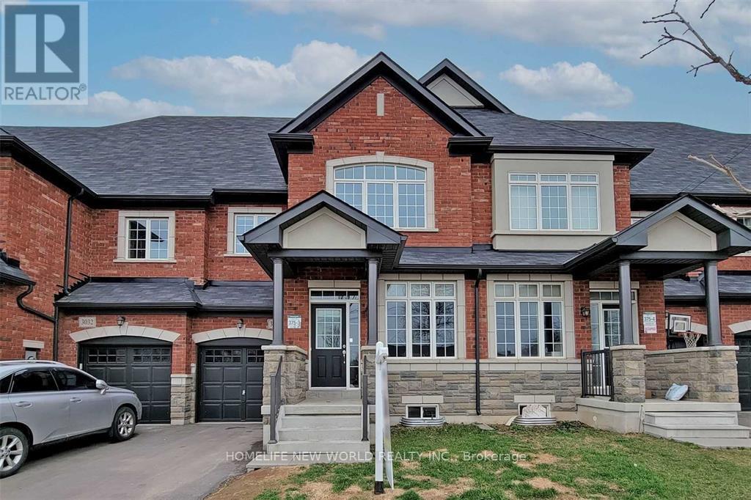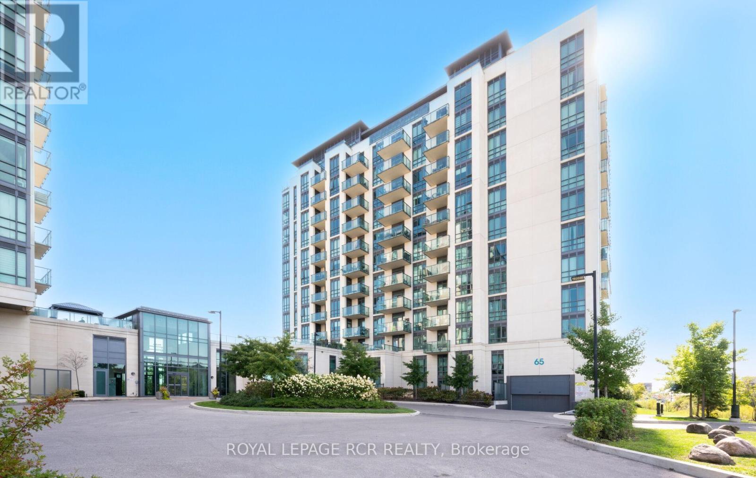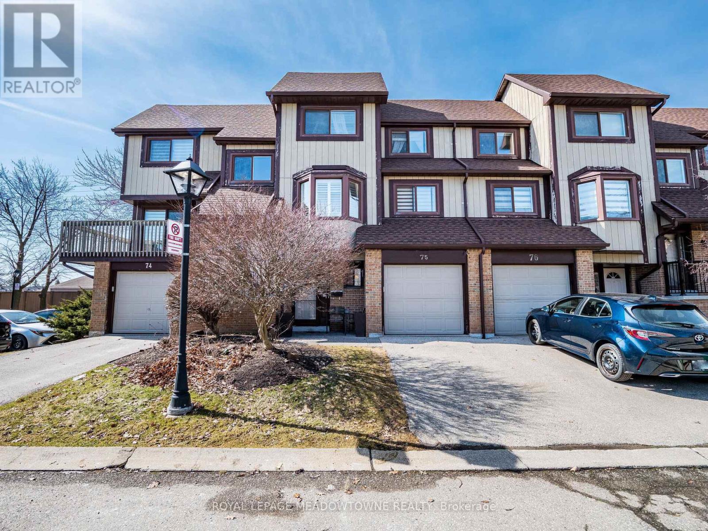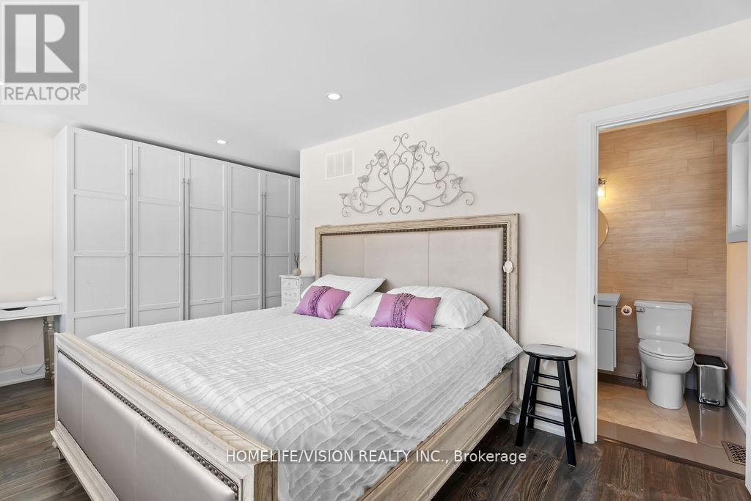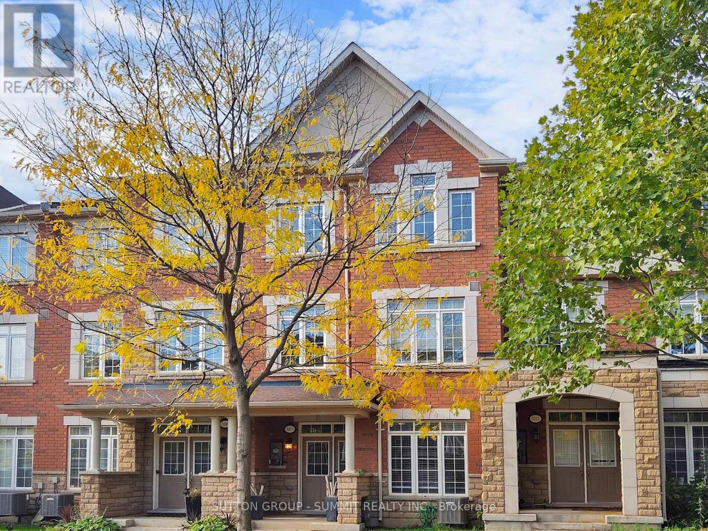- Houseful
- ON
- Mount Forest
- Mount Forest
- 254 Wellington St W
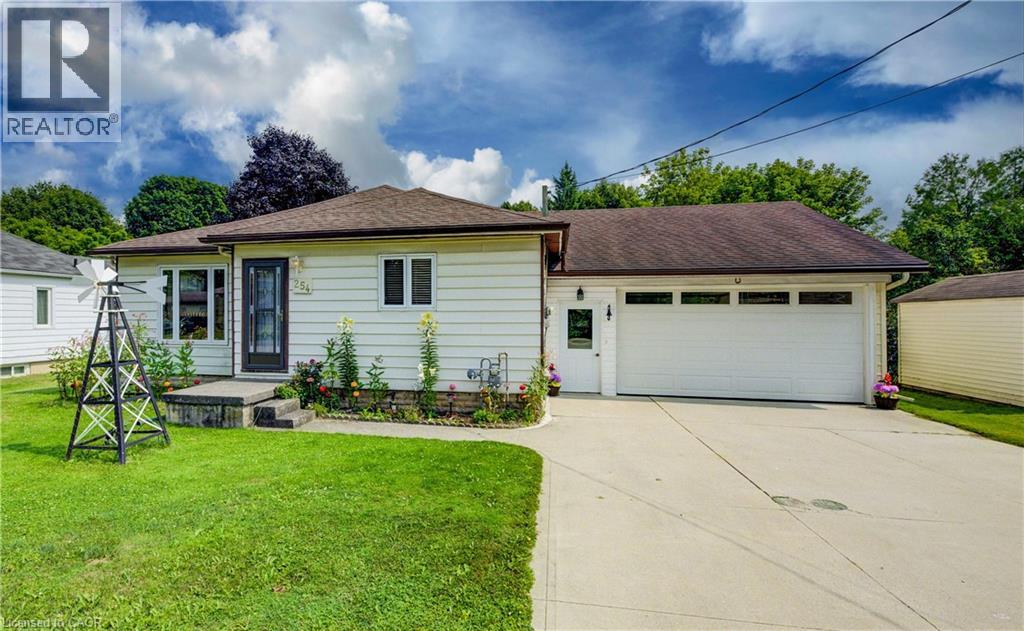
Highlights
Description
- Home value ($/Sqft)$501/Sqft
- Time on Houseful74 days
- Property typeSingle family
- StyleBungalow
- Neighbourhood
- Median school Score
- Year built1954
- Mortgage payment
More than meets the eye! This bright and open 2+1 bedroom bungalow in Mount Forest offers comfortable living in a fantastic location—within walking distance to downtown, schools, and close to many local amenities. The main floor features a welcoming layout with convenient main floor laundry closet with an additional laundry hook up in basement. A large insulated and heated drive-through garage is perfect for hobbyists, storage, or easy backyard access. The backyard offers a wonderful mix of sun and shade, complete with a nice deck for relaxing or entertaining, plus a handy garden shed for added storage. The partially finished basement includes a third bedroom and plenty of storage, with potential to finish the rest to suit your needs. A great opportunity for first-time buyers, downsizers, or anyone looking for a well-maintained home with room to grow. (id:63267)
Home overview
- Cooling Central air conditioning
- Heat source Natural gas
- Heat type Forced air
- Sewer/ septic Municipal sewage system
- # total stories 1
- # parking spaces 6
- Has garage (y/n) Yes
- # full baths 1
- # half baths 1
- # total bathrooms 2.0
- # of above grade bedrooms 3
- Community features Community centre, school bus
- Subdivision 72 - mount forest
- Directions 1876463
- Lot desc Landscaped
- Lot size (acres) 0.0
- Building size 1218
- Listing # 40755214
- Property sub type Single family residence
- Status Active
- Storage 9.347m X 3.531m
Level: Basement - Recreational room 3.708m X 3.785m
Level: Basement - Utility 5.944m X 3.988m
Level: Basement - Bedroom 3.15m X 3.531m
Level: Basement - Laundry 3.454m X 3.2m
Level: Basement - Primary bedroom 4.547m X 3.632m
Level: Main - Living room 3.658m X 3.556m
Level: Main - Bedroom 3.531m X 3.581m
Level: Main - Bathroom (# of pieces - 4) 1.88m X 3.632m
Level: Main - Dining room 4.623m X 3.912m
Level: Main - Kitchen 4.928m X 5.156m
Level: Main - Bathroom (# of pieces - 2) 0.813m X 2.362m
Level: Main
- Listing source url Https://www.realtor.ca/real-estate/28703315/254-wellington-street-w-mount-forest
- Listing type identifier Idx

$-1,627
/ Month



