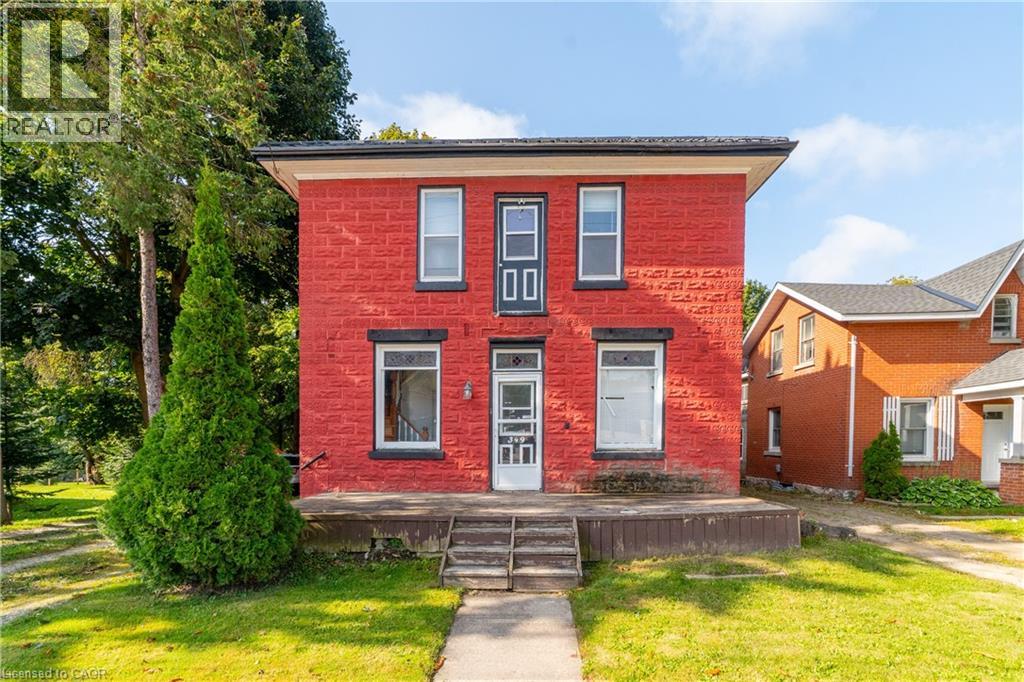- Houseful
- ON
- Mount Forest
- Mount Forest
- 349 Main St S

349 Main St S
349 Main St S
Highlights
Description
- Home value ($/Sqft)$207/Sqft
- Time on Houseful36 days
- Property typeSingle family
- Style2 level
- Neighbourhood
- Median school Score
- Year built1896
- Mortgage payment
Looking for a Project? This 4 bedroom, 2 bathroom detached home offers plenty of space and character, and is ready for someone with a vision to bring it back to life. Built in 1890 and located on Main Street South, this property is full of potential for buyers who don't mind rolling up their sleeves. The commercial zoning and main street exposure offers many possibilities. Use the main floor to operate a home business or rent it out and use the second floor (has a roughed-in kitchen) to also rent out or live in. The property needs work but provides a fantastic opportunity to build equity or get into the market. Enjoy the large backyard and just steps to downtown amenities, local shops, schools, parks, community services and hospital. Whether you're an investor looking for your next project or a handy buyer searching for an affordable entry into home ownership, this property offers excellent value and endless possibilities. (id:63267)
Home overview
- Cooling None
- Heat source Natural gas
- Heat type Forced air
- Sewer/ septic Municipal sewage system
- # total stories 2
- Construction materials Concrete block, concrete walls
- # parking spaces 4
- # full baths 2
- # total bathrooms 2.0
- # of above grade bedrooms 5
- Community features Community centre
- Subdivision 72 - mount forest
- Lot size (acres) 0.0
- Building size 1880
- Listing # 40769639
- Property sub type Single family residence
- Status Active
- Bathroom (# of pieces - 4) 2.845m X 2.591m
Level: 2nd - Primary bedroom 2.743m X 5.182m
Level: 2nd - Bedroom 3.81m X 2.515m
Level: 2nd - Bedroom 2.921m X 2.921m
Level: 2nd - Bedroom 2.845m X 4.267m
Level: 2nd - Utility 4.42m X 4.775m
Level: Basement - Recreational room 6.782m X 4.877m
Level: Basement - Other 2.769m X 2.438m
Level: Main - Bedroom 2.769m X 3.531m
Level: Main - Foyer 2.972m X 2.057m
Level: Main - Bathroom (# of pieces - 4) 2.616m X 1.981m
Level: Main - Living room 3.886m X 4.674m
Level: Main - Mudroom 4.318m X 3.581m
Level: Main - Kitchen 4.115m X 3.505m
Level: Main - Office 2.718m X 2.261m
Level: Main - Storage 3.2m X 3.378m
Level: Main
- Listing source url Https://www.realtor.ca/real-estate/28861099/349-main-street-s-mount-forest
- Listing type identifier Idx

$-1,040
/ Month
