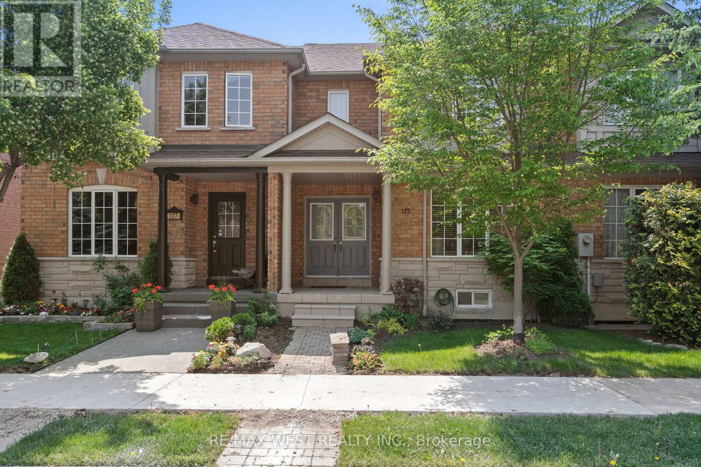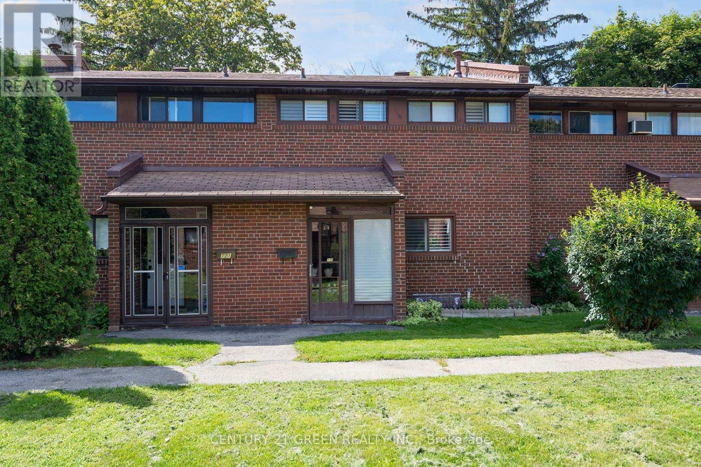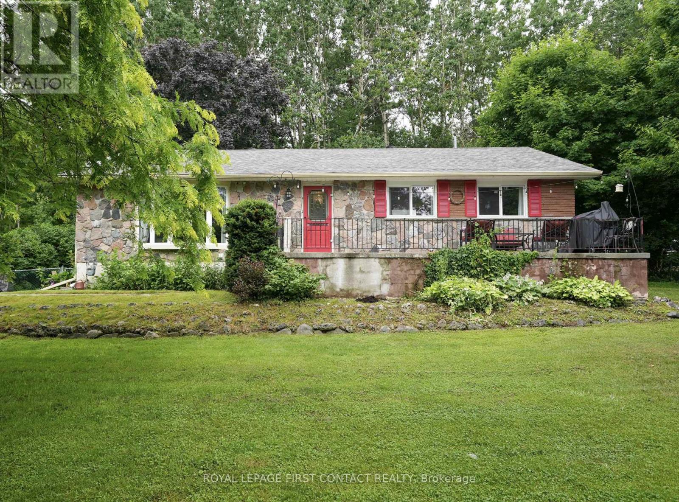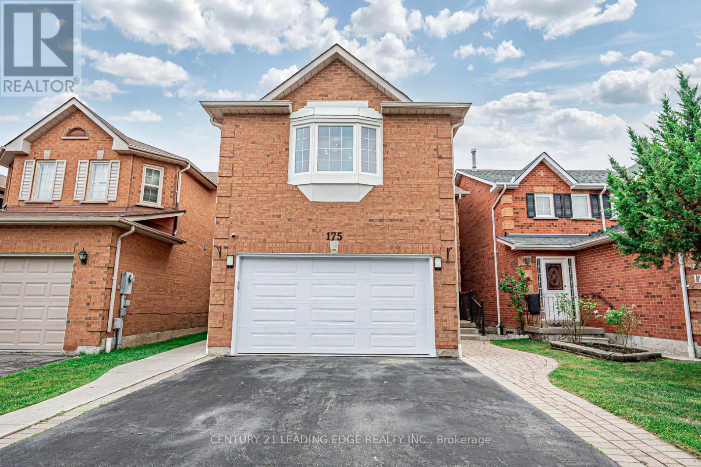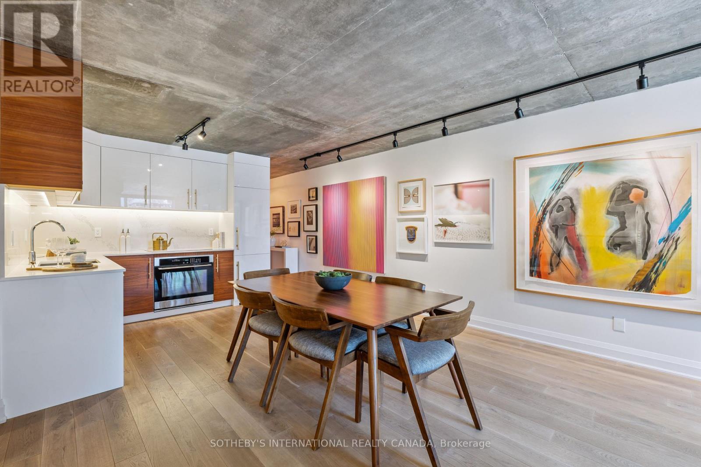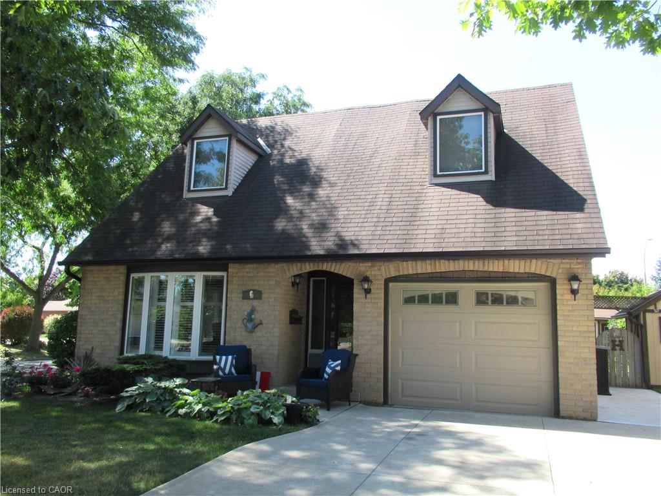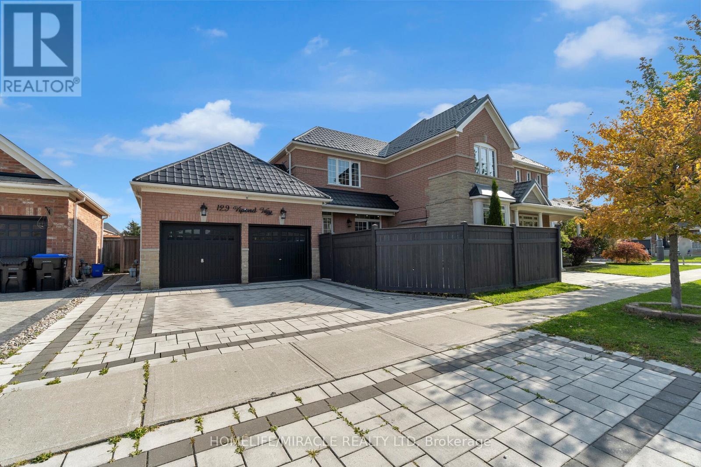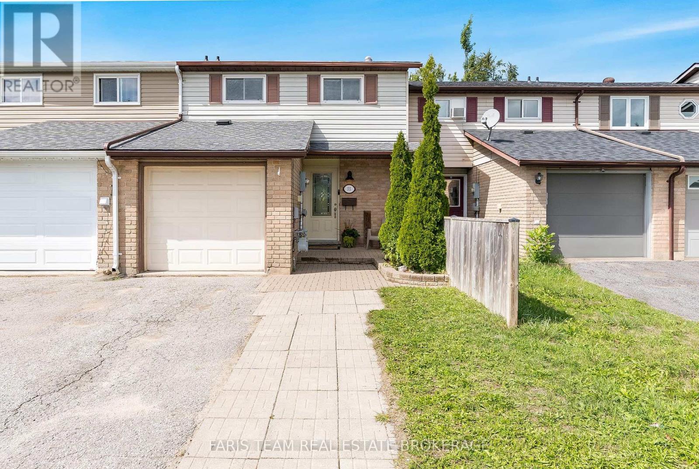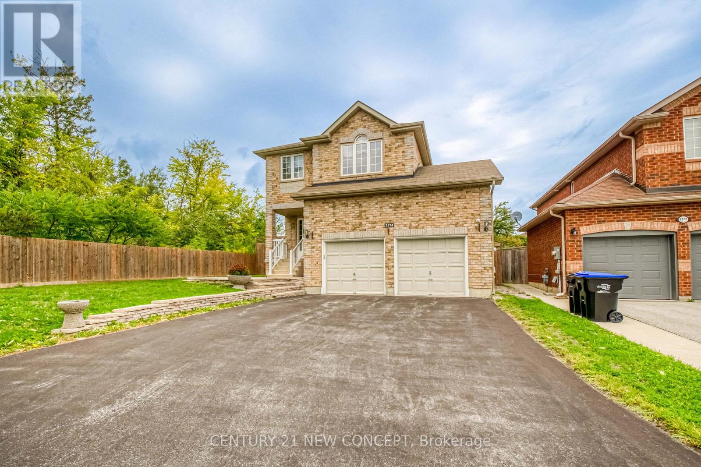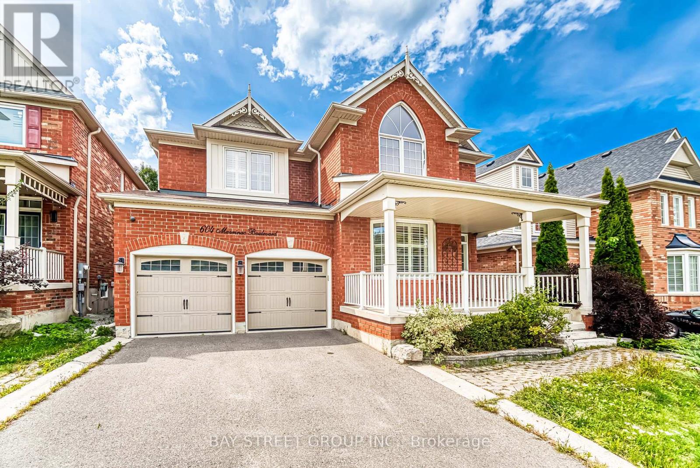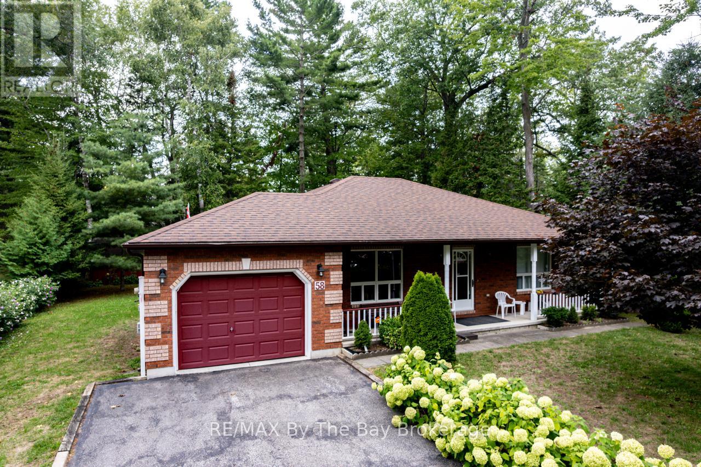- Houseful
- ON
- Wellington North
- Mount Forest
- 460 King St E
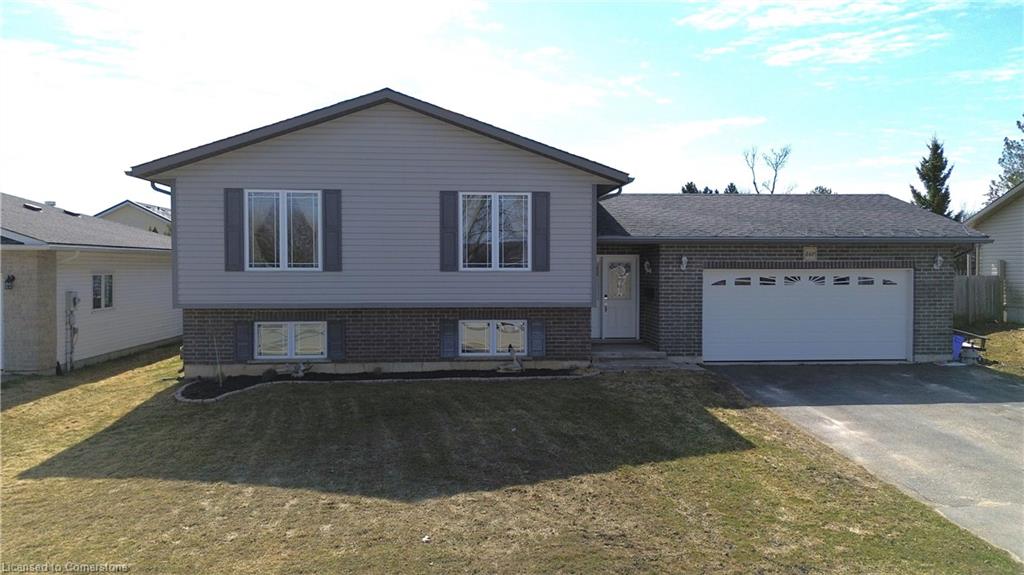
460 King St E
460 King St E
Highlights
Description
- Home value ($/Sqft)$280/Sqft
- Time on Houseful61 days
- Property typeResidential
- StyleBungalow raised
- Neighbourhood
- Median school Score
- Year built2008
- Garage spaces2
- Mortgage payment
Welcome to this beautifully maintained raised bungalow in the town of Mount Forest, offering the perfect blend of comfort, style, and functionality. Situated in a desirable neighborhood, this home features 4 spacious bedrooms and 2 full bathrooms, ideal for families or those seeking extra space. Step inside to an open-concept floorplan highlighted by gleaming hardwood floors and large windows perfect for both everyday living and entertaining. The heart of the home flows seamlessly from the bright living area to the dining space and kitchen, creating an inviting and airy atmosphere. Enjoy the convenience of an attached double car garage with natural gas hanging furnace. Step outside to a fully fenced backyard (snow fence temporary for dog in winter), offering a private retreat for kids, pets, or summer barbecues on the interlocking patio. Don't miss your chance to own this move-in-ready home that combines classic charm with modern updates. (Roof 2024, Garage Furnace 2023, HWT 2025) Call your Realtor to book your private showing today!
Home overview
- Cooling Central air
- Heat type Forced air, natural gas
- Pets allowed (y/n) No
- Sewer/ septic Sewer (municipal)
- Construction materials Brick, vinyl siding
- Foundation Poured concrete
- Roof Asphalt shing
- Exterior features Landscaped
- # garage spaces 2
- # parking spaces 6
- Has garage (y/n) Yes
- Parking desc Attached garage, garage door opener, asphalt, inside entry
- # full baths 2
- # total bathrooms 2.0
- # of above grade bedrooms 3
- # of rooms 12
- Appliances Water softener, dishwasher, freezer, hot water tank owned, microwave, stove
- Has fireplace (y/n) Yes
- Interior features Air exchanger, auto garage door remote(s)
- County Wellington
- Area Wellington north
- Water body type River/stream
- Water source Municipal
- Zoning description R1c
- Directions Nonmem
- Lot desc Urban, hospital, landscaped, library, park, place of worship, playground nearby, rec./community centre, schools
- Lot dimensions 68.54 x 115.35
- Water features River/stream
- Approx lot size (range) 0 - 0.5
- Basement information Full, finished, sump pump
- Building size 2683
- Mls® # 40748535
- Property sub type Single family residence
- Status Active
- Tax year 2024
- Games room Basement
Level: Basement - Utility Basement
Level: Basement - Family room Basement
Level: Basement - Other Basement
Level: Basement - Bathroom Basement
Level: Basement - Bedroom Main: 3.2m X 3.759m
Level: Main - Dining room Main
Level: Main - Bedroom Main: 3.2m X 3.505m
Level: Main - Kitchen Main: 13m X 23m
Level: Main - Primary bedroom Main: 3.505m X 4.267m
Level: Main - Bathroom Main
Level: Main - Living room Main: 14m X 15m
Level: Main
- Listing type identifier Idx

$-2,000
/ Month

