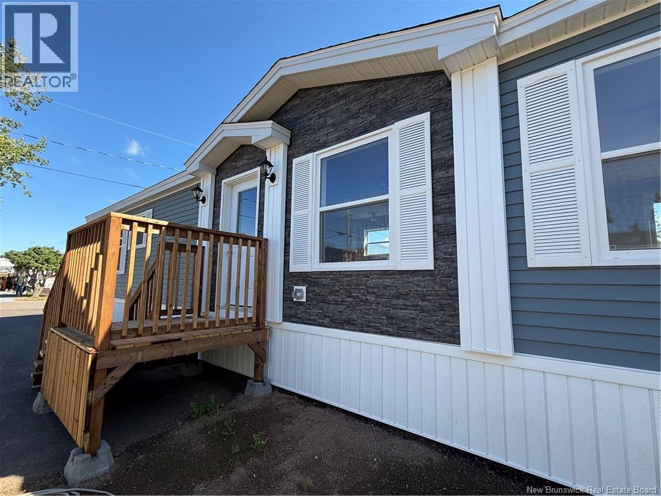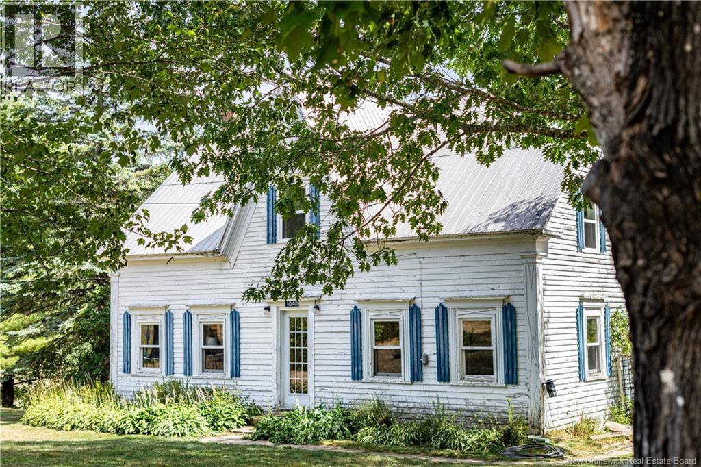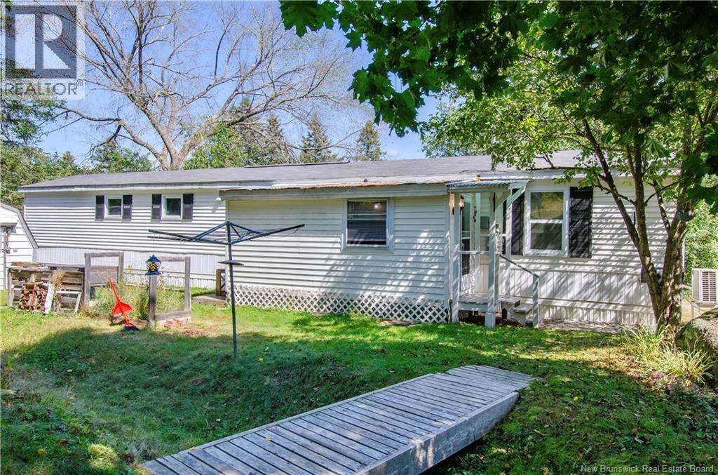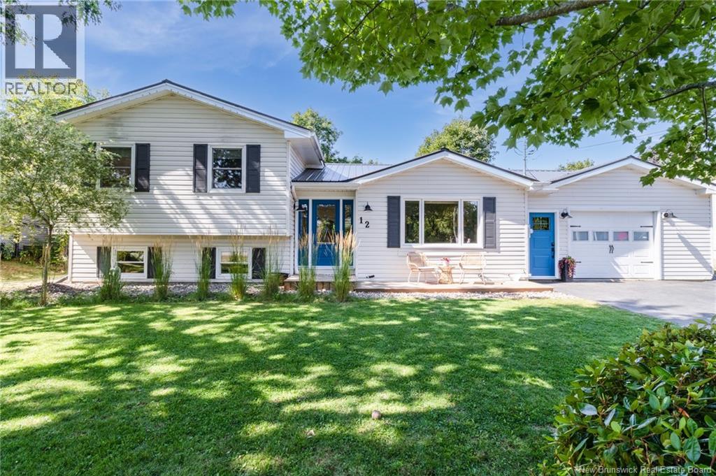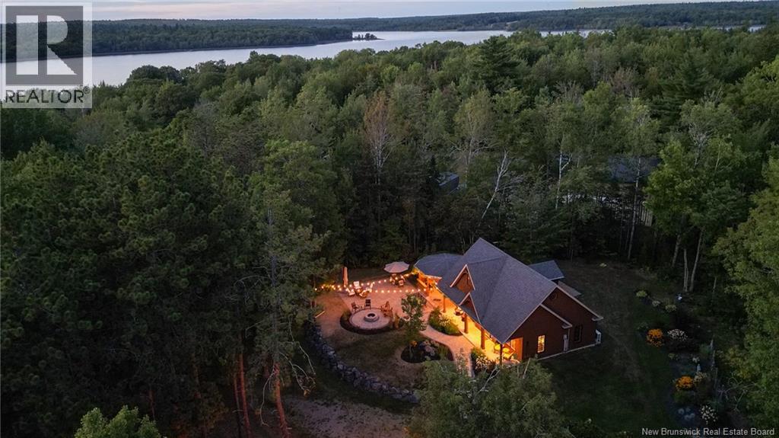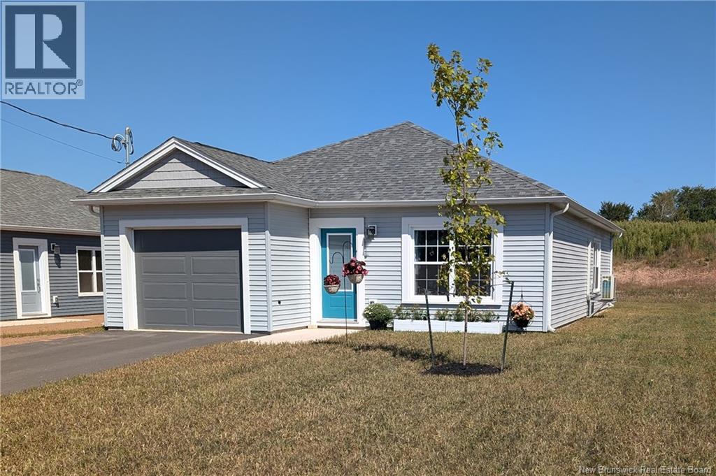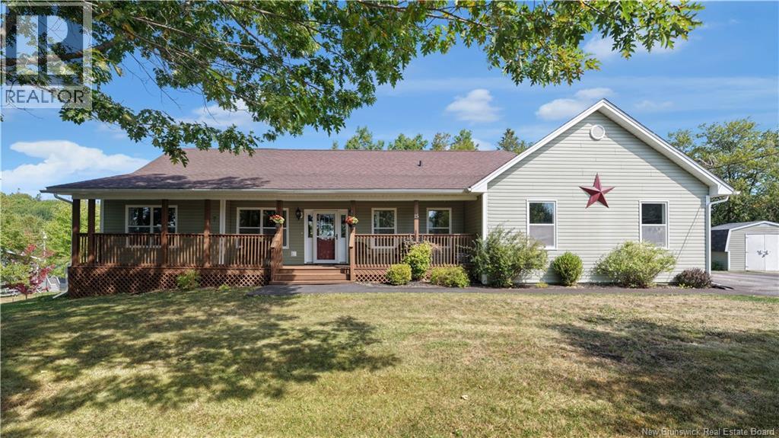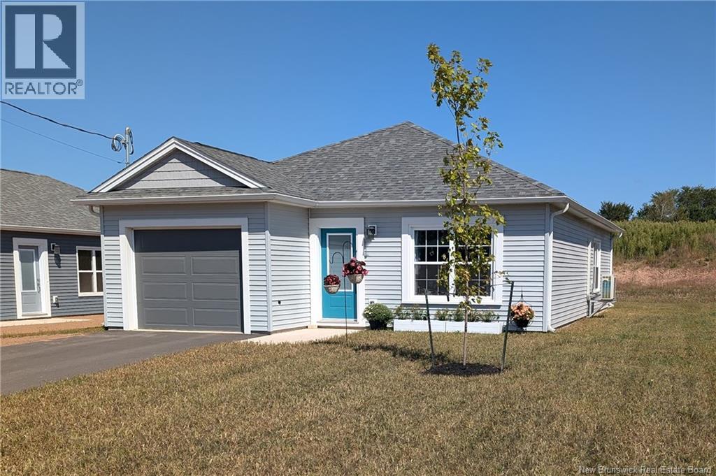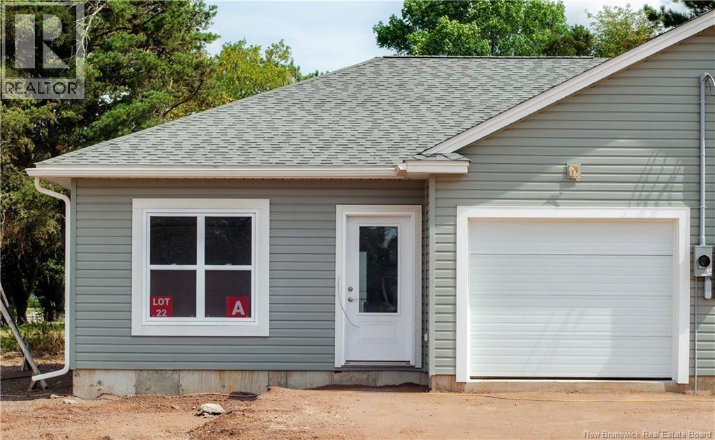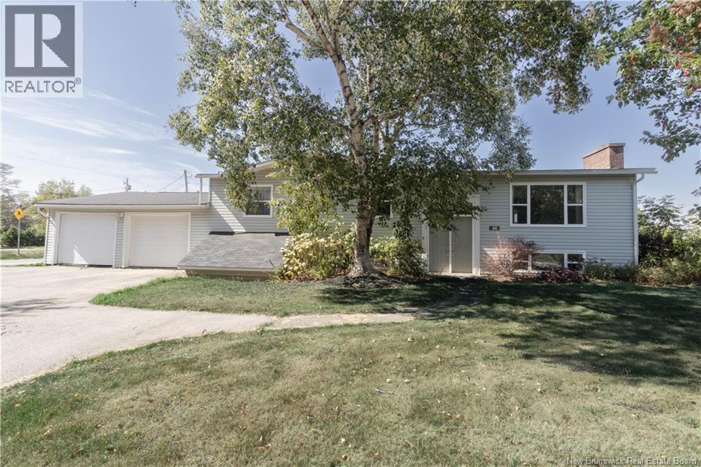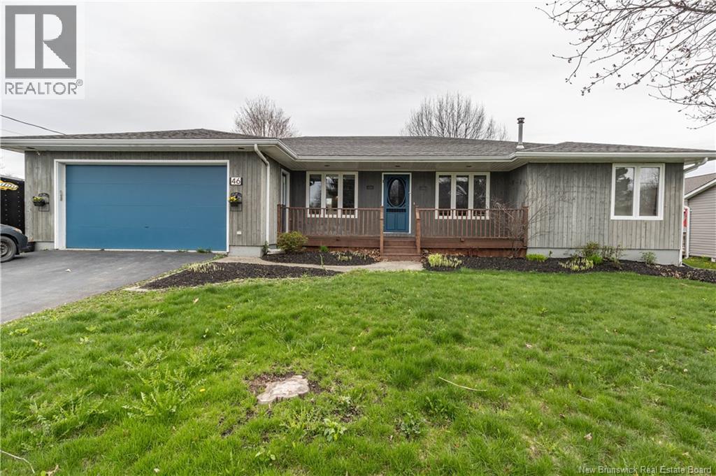- Houseful
- NB
- Mount Middleton
- E4G
- 272 Creek Rd
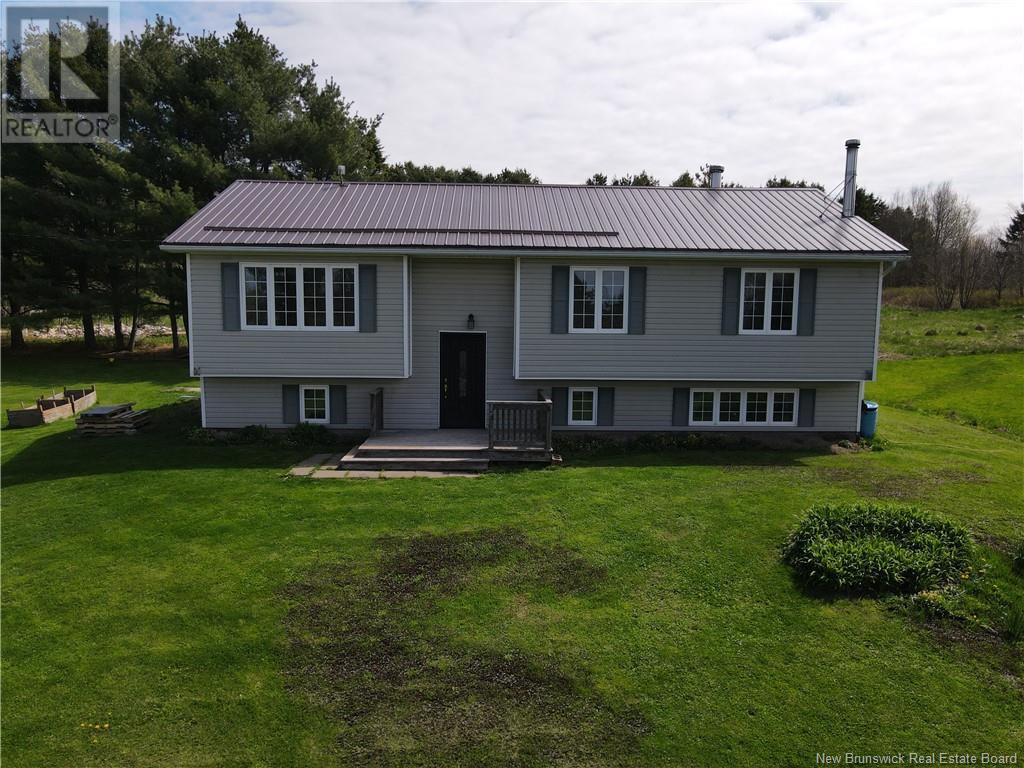
272 Creek Rd
272 Creek Rd
Highlights
Description
- Home value ($/Sqft)$180/Sqft
- Time on Houseful116 days
- Property typeSingle family
- StyleSplit level entry
- Lot size1.03 Acres
- Year built1997
- Mortgage payment
Welcome to this inviting split-level home, situated on a generous one-acre lot with mature trees within in 10 minutes to the town of Sussex. Ideal for growing families. This property offers space, comfort, and potential. The main level features a bright and functional U-shaped kitchen with built-in appliances, a convenient breakfast bar, and ample cabinet storage. The adjoining dining room boasts beautiful hardwood floors and filled with natural light. Featuring 3 bedrooms on the main level including two comfortable sized bedrooms, a full 4-piece bathroom, and a spacious primary suite complete with its own private ensuite. The lower level is designed for relaxation and functionality, offering a large rec room ready for cozy movie nights, a fourth bedroom, a dedicated laundry area, and plenty of storage with room to develop even more living space or convert to an in-law suite This home is efficiently heated and cooled year round by 2 mini splits. Step outside to enjoy a full acre of cleared land, with a large shed featuring a loft and deck ideal for a studio, workshop, or extra storage. This home is full of potential and ready for your personal touch! (id:63267)
Home overview
- Cooling Heat pump
- Heat source Wood
- Heat type Baseboard heaters, heat pump, stove
- Sewer/ septic Septic system
- # full baths 2
- # total bathrooms 2.0
- # of above grade bedrooms 4
- Flooring Tile, hardwood
- Lot dimensions 1.03
- Lot size (acres) 1.03
- Building size 1781
- Listing # Nb117598
- Property sub type Single family residence
- Status Active
- Bedroom 3.251m X 4.064m
Level: Basement - Storage 3.023m X 1.092m
Level: Basement - Storage 4.293m X 6.807m
Level: Basement - Storage 4.242m X 4.877m
Level: Basement - Recreational room 2.997m X 7.315m
Level: Basement - Storage 3.2m X 2.083m
Level: Basement - Storage 1.651m X 2.337m
Level: Basement - Utility 1.727m X 2.946m
Level: Basement - Dining room 3.073m X 3.099m
Level: Main - Primary bedroom 4.039m X 3.912m
Level: Main - Living room 4.013m X 4.191m
Level: Main - Bathroom (# of pieces - 4) 3.023m X 1.549m
Level: Main - Bedroom 3.023m X 3.505m
Level: Main - Kitchen 3.988m X 4.293m
Level: Main - Bedroom 4.039m X 2.667m
Level: Main
- Listing source url Https://www.realtor.ca/real-estate/28297175/272-creek-road-mount-middleton
- Listing type identifier Idx

$-853
/ Month

