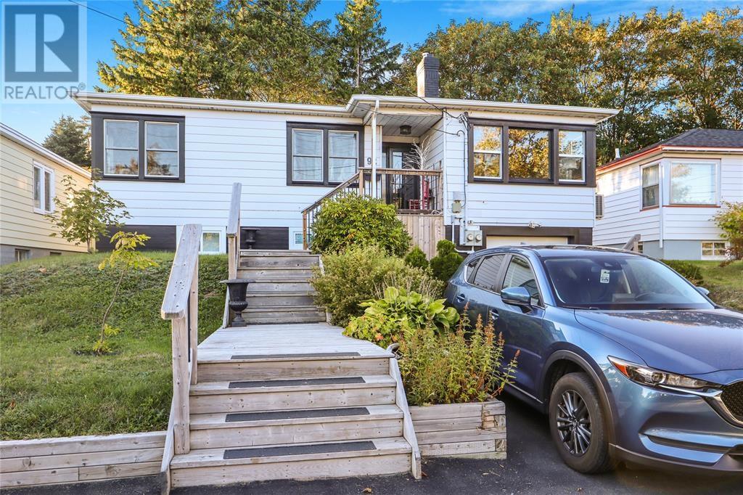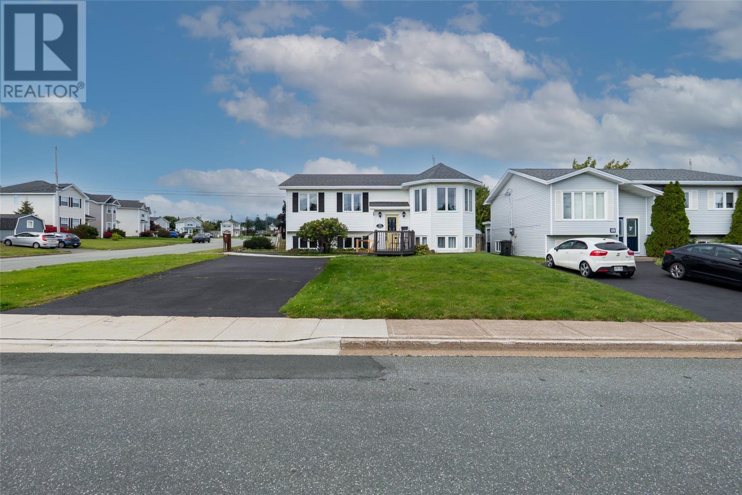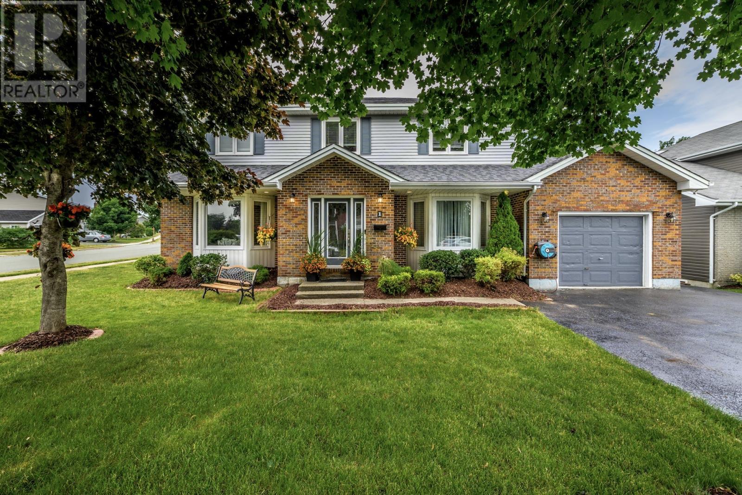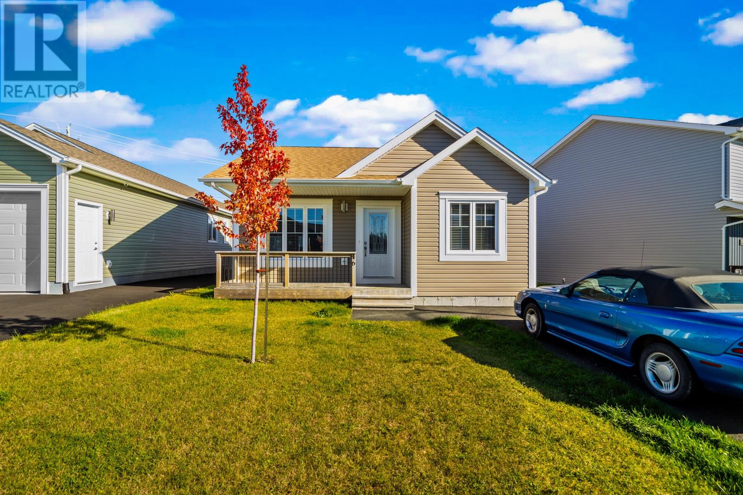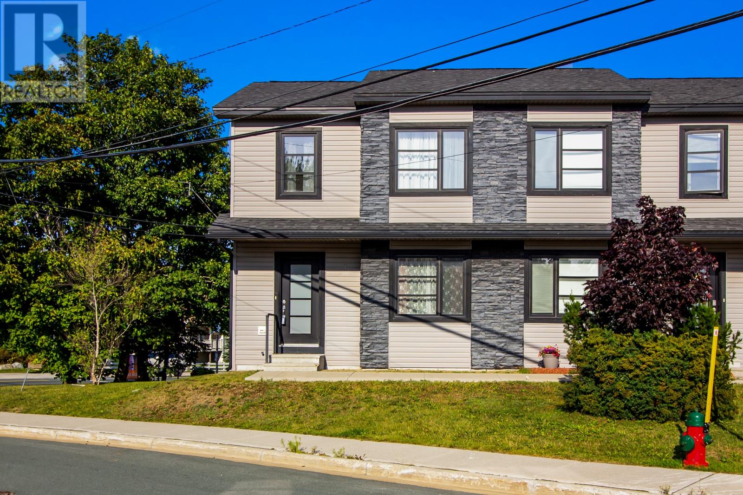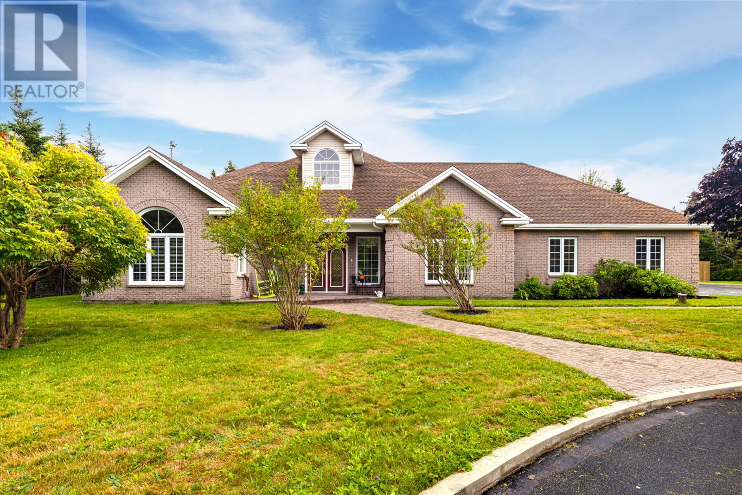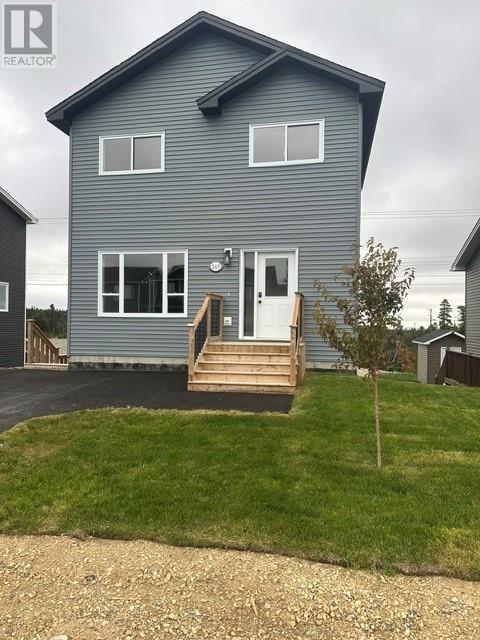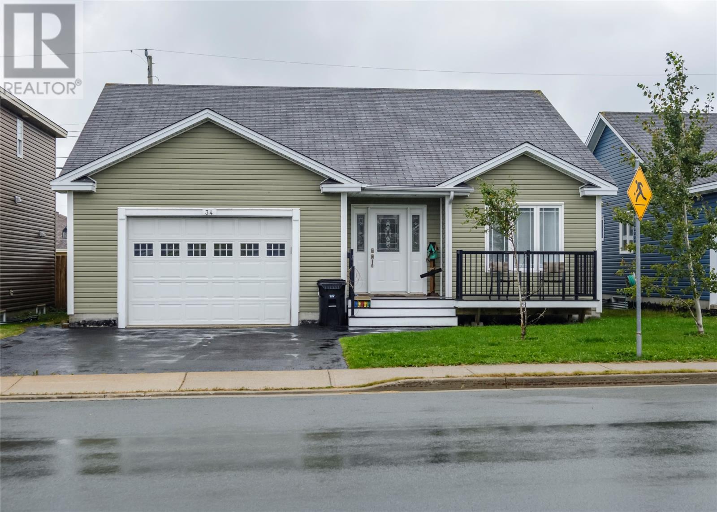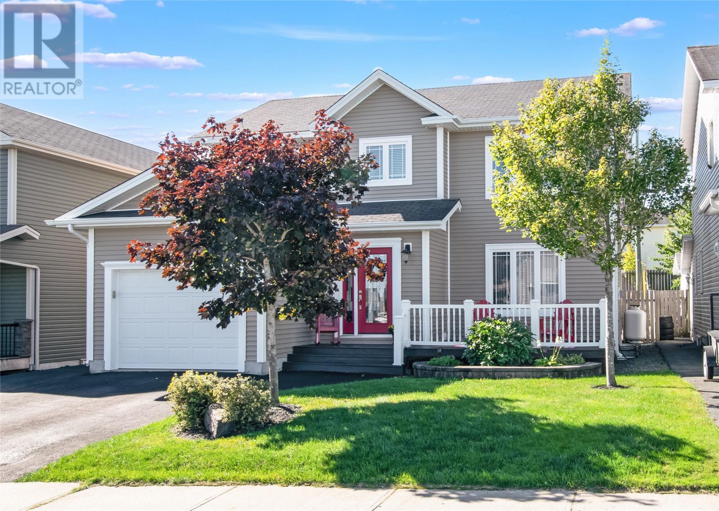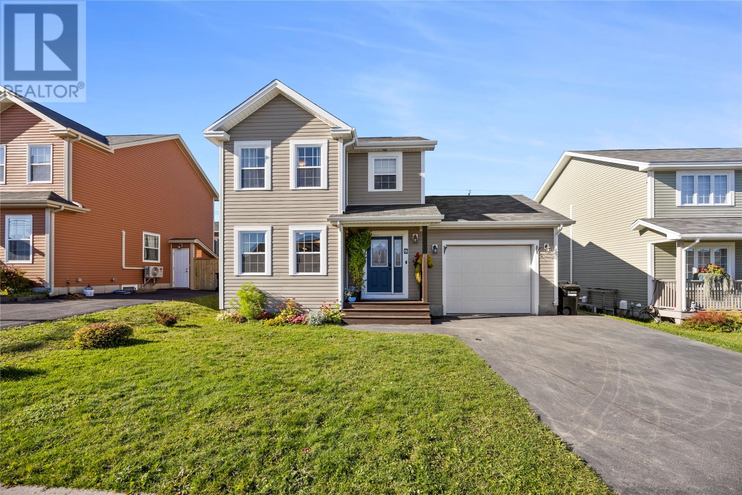- Houseful
- NL
- Mount Pearl
- Newtown
- 10 Woodford Dr
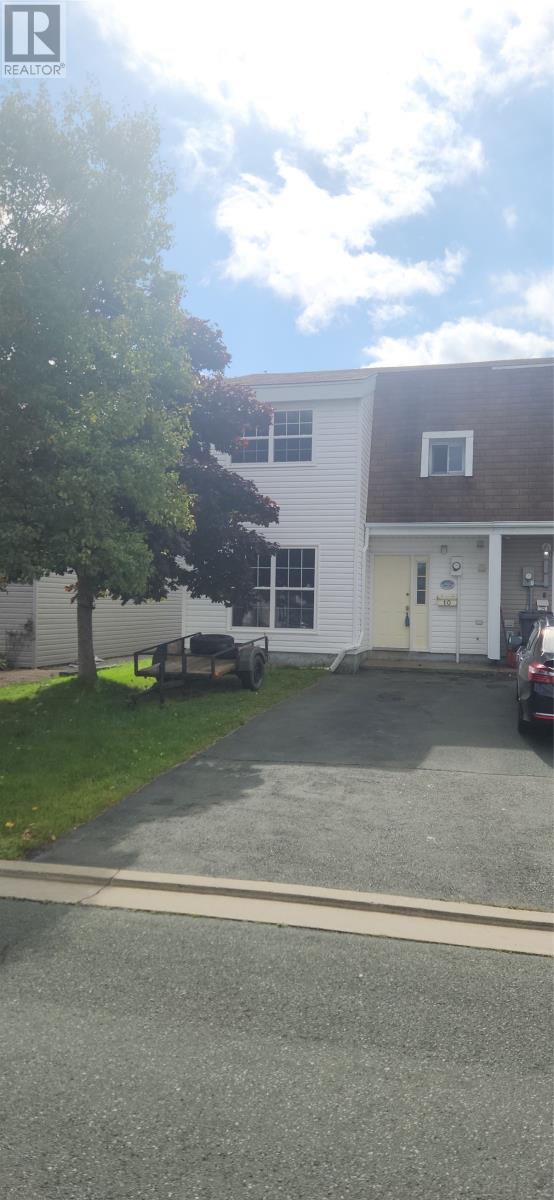
Highlights
Description
- Home value ($/Sqft)$167/Sqft
- Time on Housefulnew 33 hours
- Property typeSingle family
- Neighbourhood
- Year built1977
- Mortgage payment
This semi detached townhouse is centrally located just off Commonwealth Avenue. It is close to schools, shopping, and recreation facilities. The main floor features the kitchen, dining area, living room, porch, and laundry room. Upstairs there are three bedrooms and a very large bathroom. A patio door on the main floor leads to a quiet rear garden. You'll enjoy a coffee on the ground level patio area. The 12 x 15 shed with loft will provide lots of storage. Since this is semi detached you can easily access the rear garden by the side of the house. It is being sold "AS Is" If you add some TLC and personal touches this will make a lovely home for your family ! As per the Sellers Directive no written offers will be conveyed until 3pm on October 6,20025. (id:63267)
Home overview
- Heat source Electric
- Heat type Baseboard heaters
- Sewer/ septic Municipal sewage system
- # total stories 1
- # full baths 1
- # half baths 60
- # total bathrooms 61.0
- # of above grade bedrooms 3
- Flooring Carpeted, laminate, other
- Lot desc Landscaped
- Lot size (acres) 0.0
- Building size 1200
- Listing # 1290964
- Property sub type Single family residence
- Status Active
- Primary bedroom 11m X 11m
Level: 2nd - Bedroom 9m X 12m
Level: 2nd - Bathroom (# of pieces - 1-6) 7m X 14m
Level: 2nd - Bedroom 10m X 12m
Level: 2nd - Eating area 10m X 11m
Level: Main - Laundry 5m X 8m
Level: Main - Porch 4m X 6m
Level: Main - Kitchen 8m X 12m
Level: Main - Living room 14m X 11m
Level: Main
- Listing source url Https://www.realtor.ca/real-estate/28923845/10-woodford-drive-mount-pearl
- Listing type identifier Idx

$-533
/ Month

