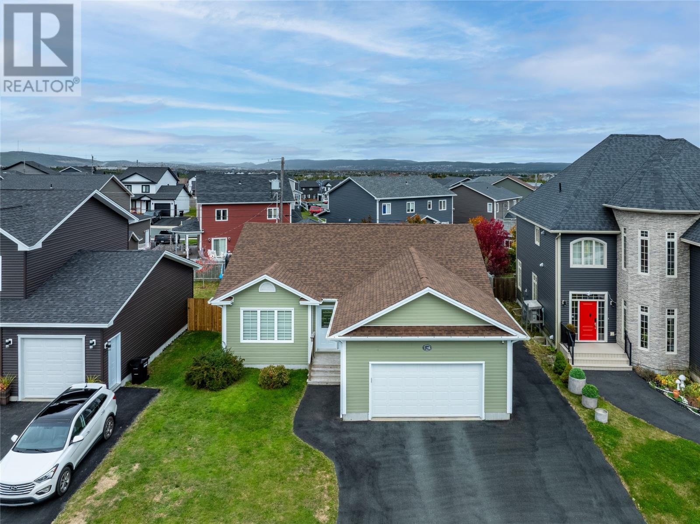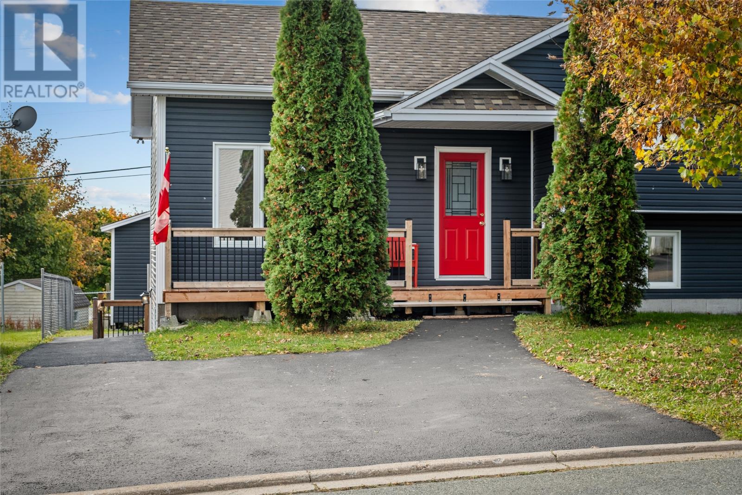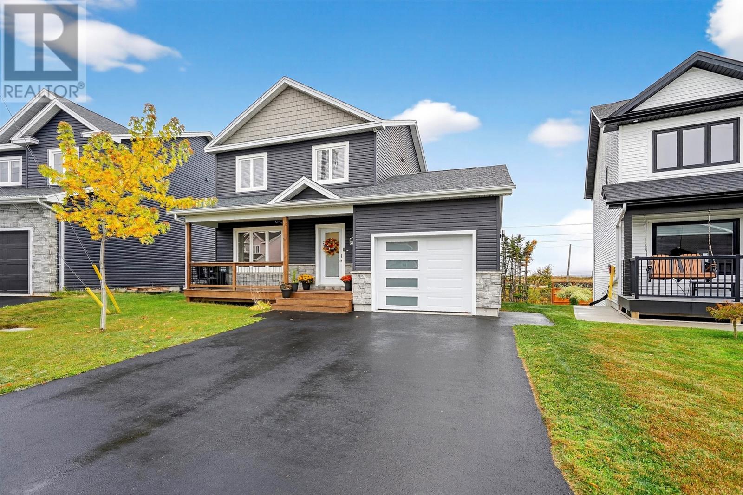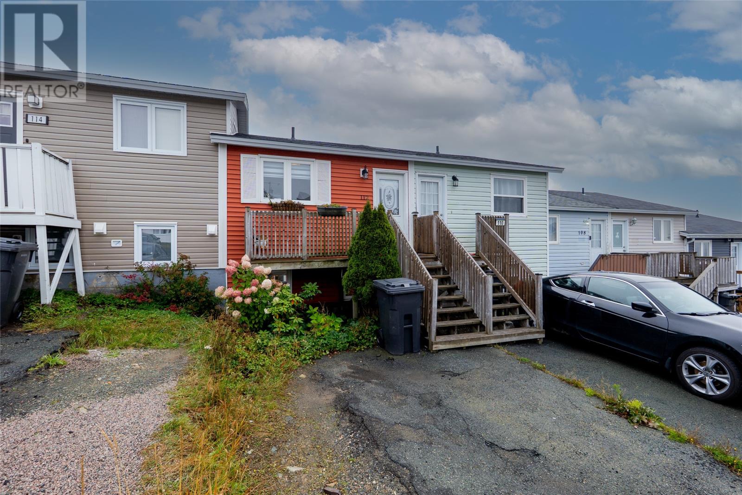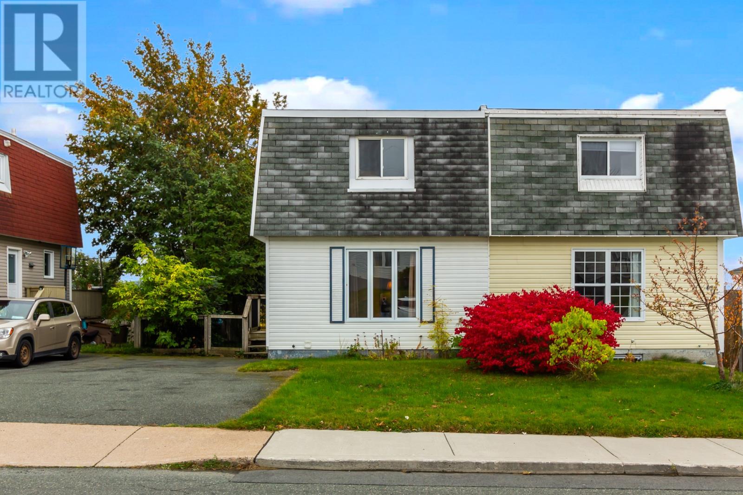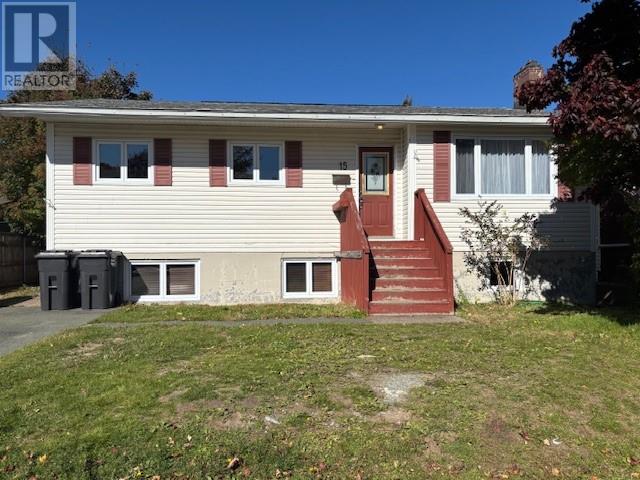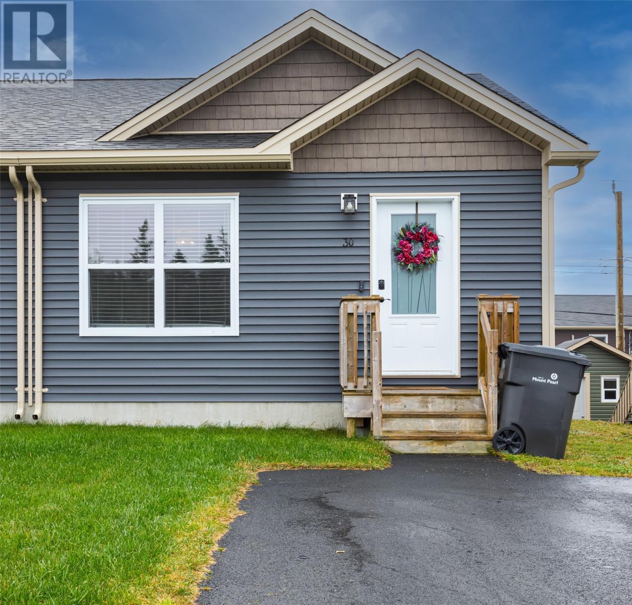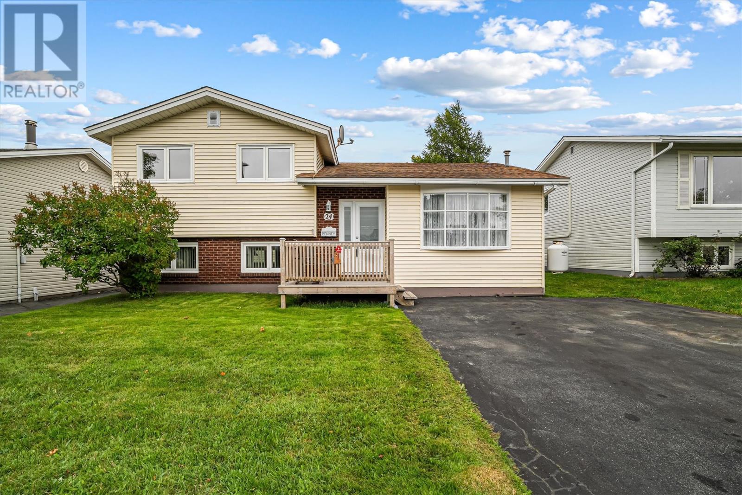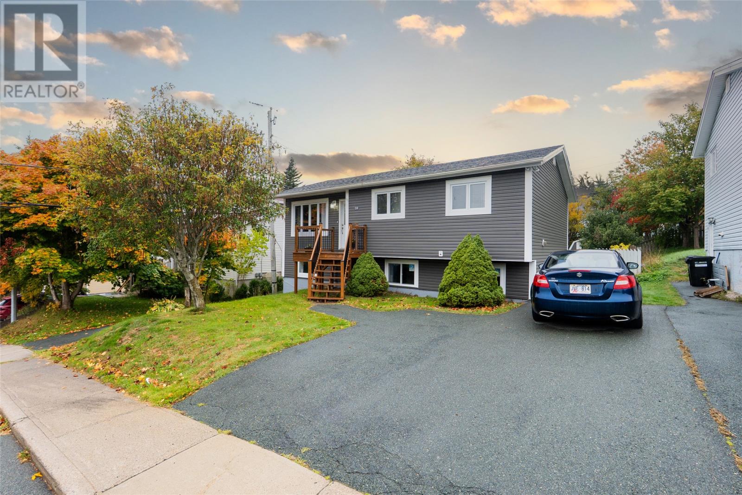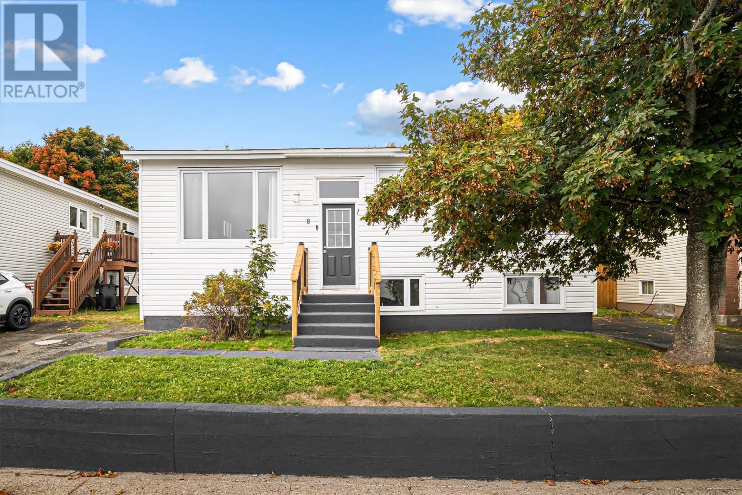- Houseful
- NL
- Mount Pearl
- University Sector
- 14 Oxford Cres
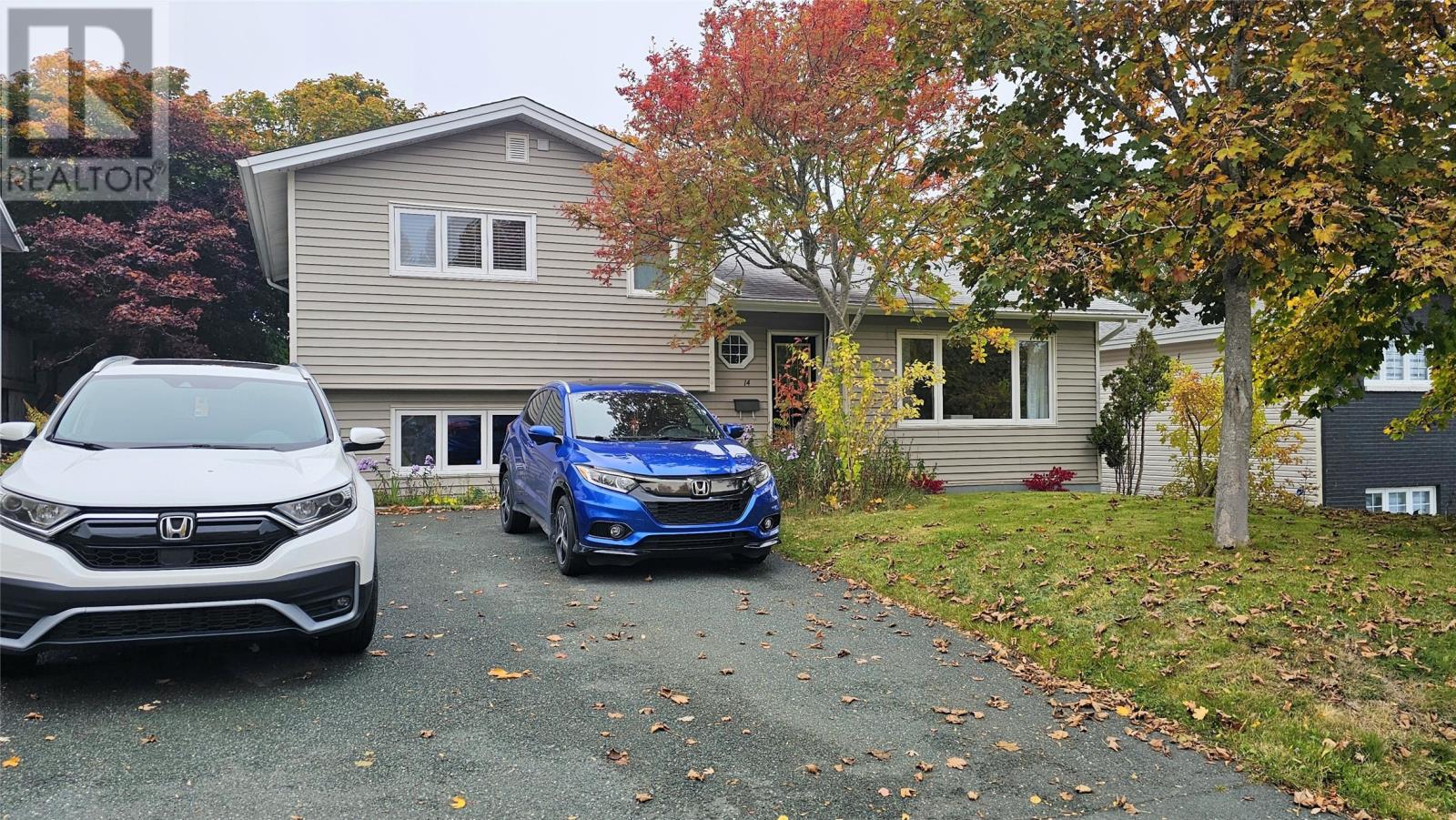
Highlights
Description
- Home value ($/Sqft)$129/Sqft
- Time on Housefulnew 22 hours
- Property typeSingle family
- Neighbourhood
- Year built1975
- Mortgage payment
Located in Mount Pearl off Harvard Drive and only minutes walk from schools, recreation and major shopping centre this 3 + 1 bedroom four-level side split home awaits its next owner. The street is a one-way Crescent providing for a quiet, child-safe area. The home has a large eat-in kitchen with separate dining room and a sunken living room with fireplace on the main level which is grade entry. Up one level you will find a spacious primary bedroom plus 2 other bedrooms and the main bath. One level down from main is the rec room, 4th bedroom and half bath. The basement contains a workshop, hobby room, storage and mud rooms as well as the basement entrance that exits into a covered exterior stairwell. The lot is mature with parking for 4 vehicles, fence, lots of trees, a firepit, rear deck and garden shed. While in need of some TLC and cosmetic upgrades, this is a fantastic 4-bedroom home in a very sought-after Mount pearl neighborhood! Per the Sellers Direction Re: Offers, there will be no conveyance of any written, signed offers prior to 1PM on Wednesday October 22. (id:63267)
Home overview
- Heat source Electric
- Heat type Baseboard heaters, heat pump, mini-split
- Sewer/ septic Municipal sewage system
- # total stories 1
- # full baths 1
- # half baths 1
- # total bathrooms 2.0
- # of above grade bedrooms 4
- Flooring Mixed flooring
- Lot desc Partially landscaped
- Lot size (acres) 0.0
- Building size 2250
- Listing # 1291648
- Property sub type Single family residence
- Status Active
- Bedroom NaNm X NaNm
Level: 2nd - Bedroom NaNm X NaNm
Level: 2nd - Bathroom (# of pieces - 1-6) 4 - PCE
Level: 2nd - Primary bedroom NaNm X NaNm
Level: 2nd - Hobby room NaNm X NaNm
Level: Basement - Laundry NaNm X NaNm
Level: Basement - Mudroom NaNm X NaNm
Level: Basement - Storage NaNm X NaNm
Level: Basement - Workshop NaNm X NaNm
Level: Basement - Bathroom (# of pieces - 1-6) 2 PCE
Level: Lower - Bedroom NaNm X NaNm
Level: Lower - Recreational room NaNm X NaNm
Level: Lower - Dining room NaNm X NaNm
Level: Main - Kitchen NaNm X NaNm
Level: Main - Living room NaNm X NaNm
Level: Main
- Listing source url Https://www.realtor.ca/real-estate/29000973/14-oxford-crescent-mount-pearl
- Listing type identifier Idx

$-773
/ Month

