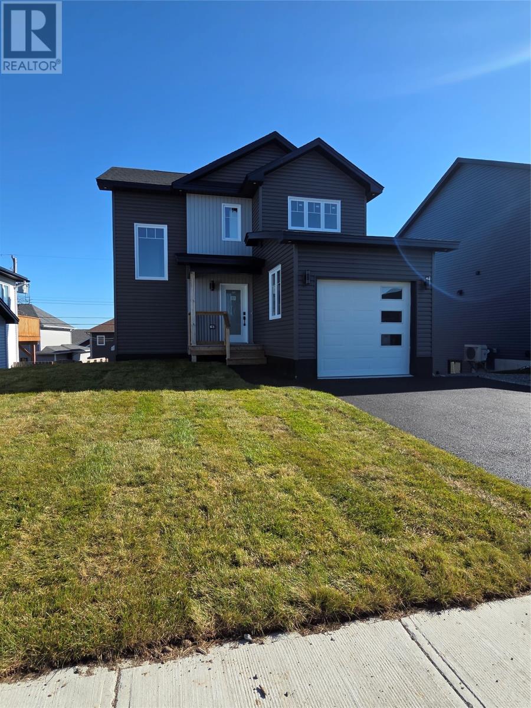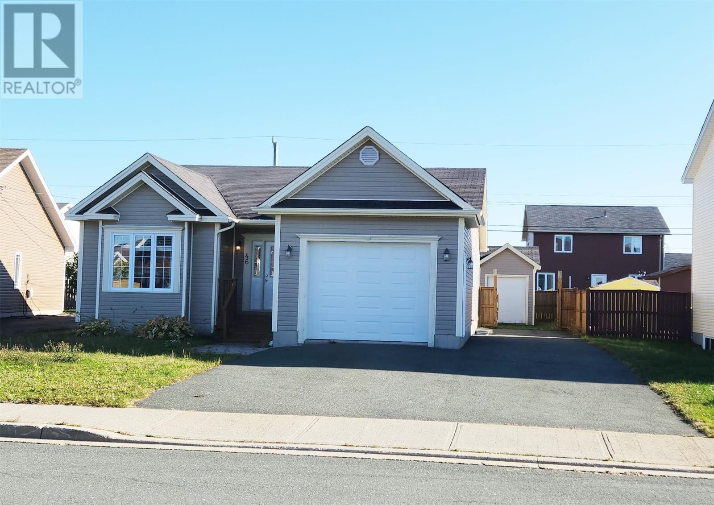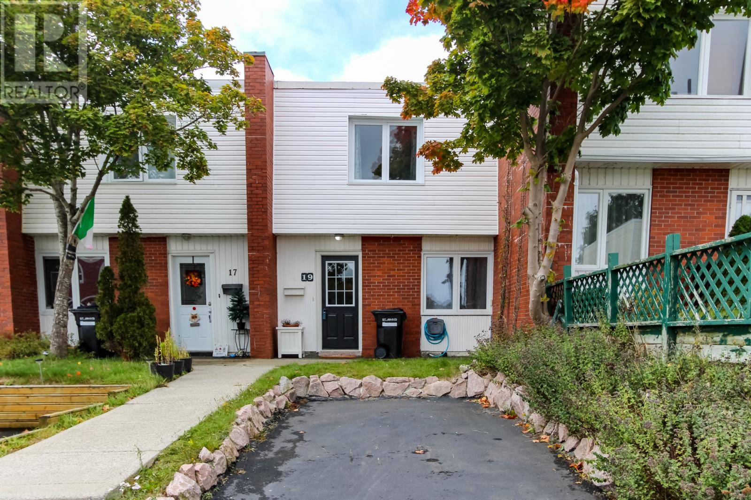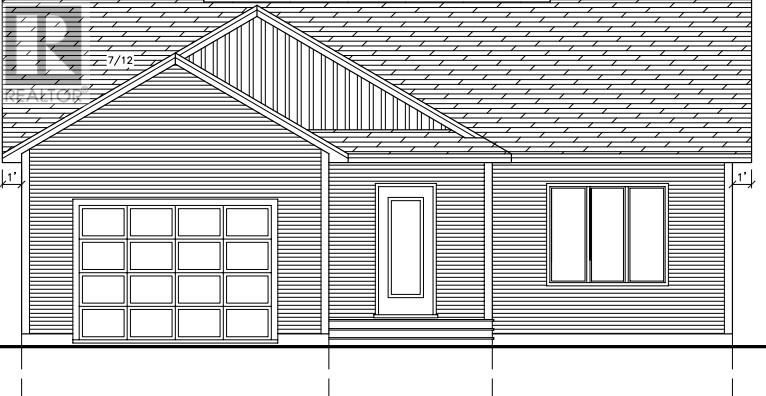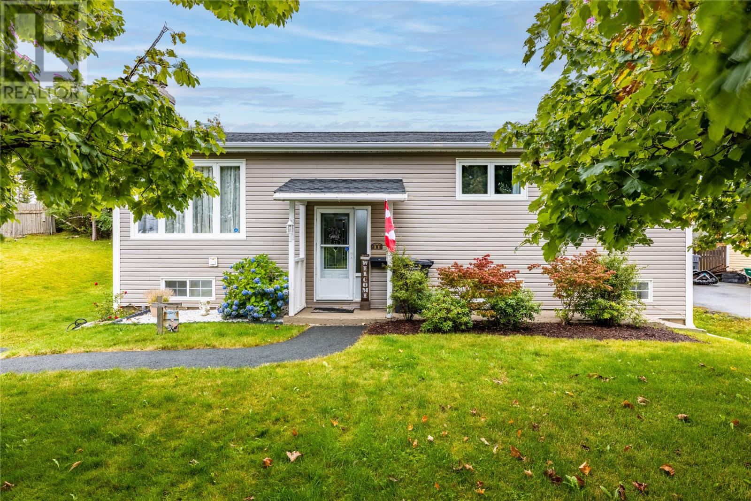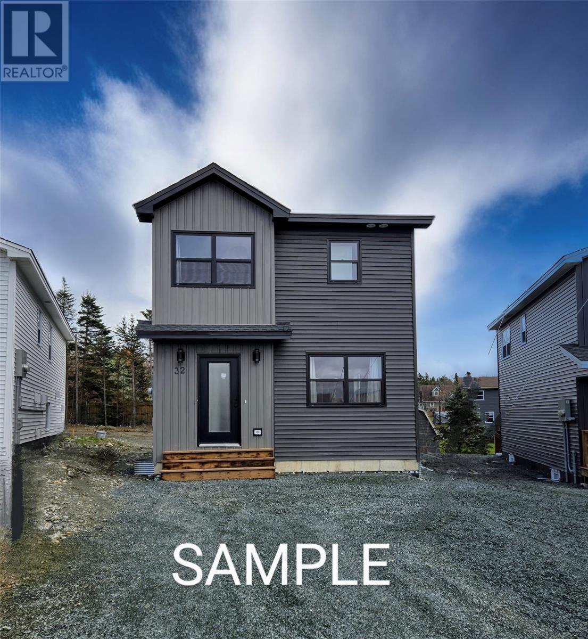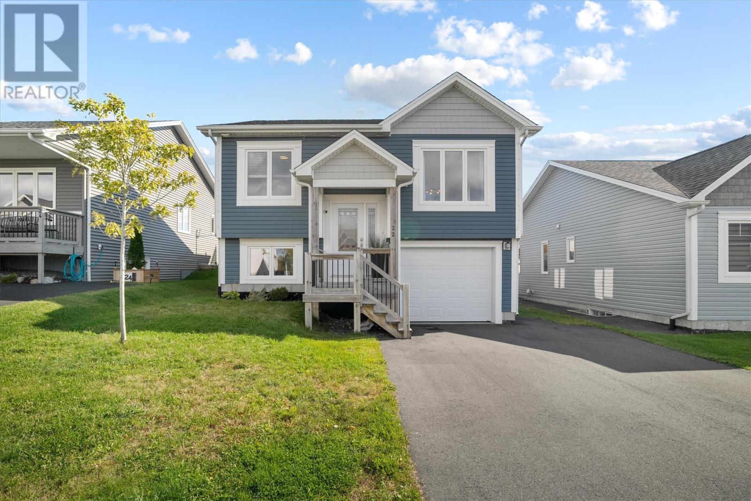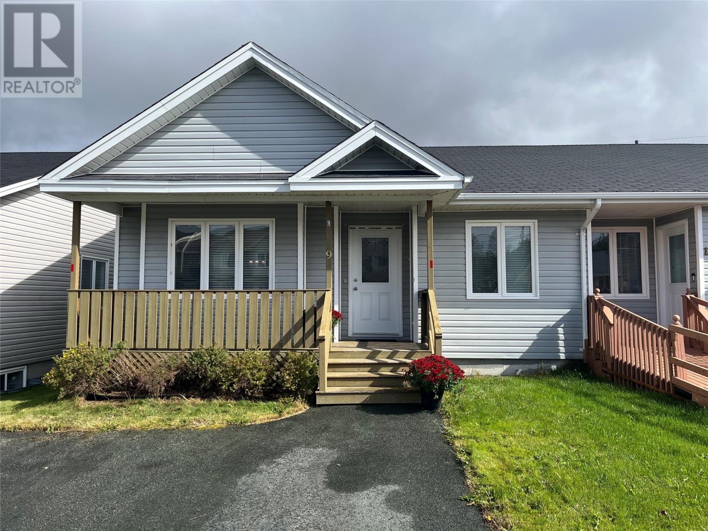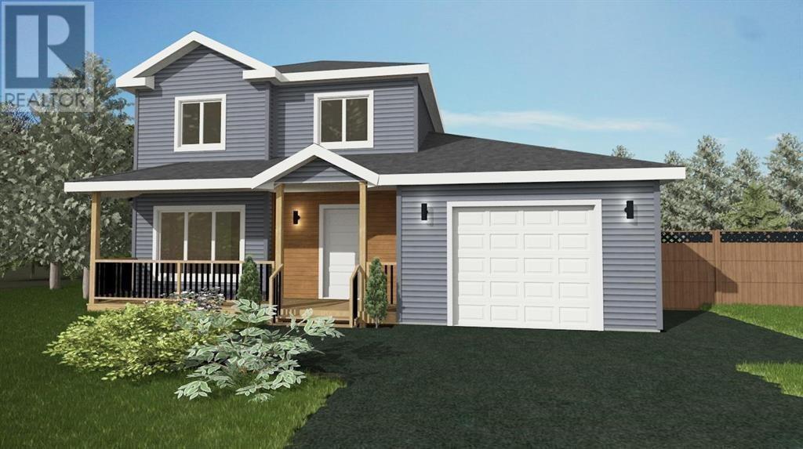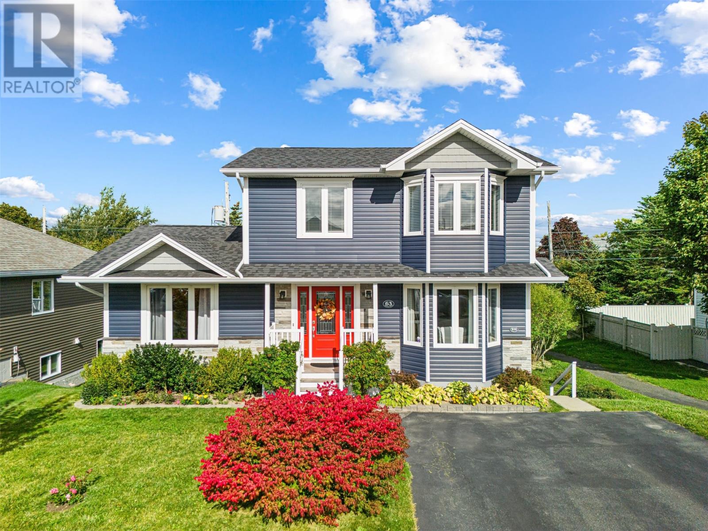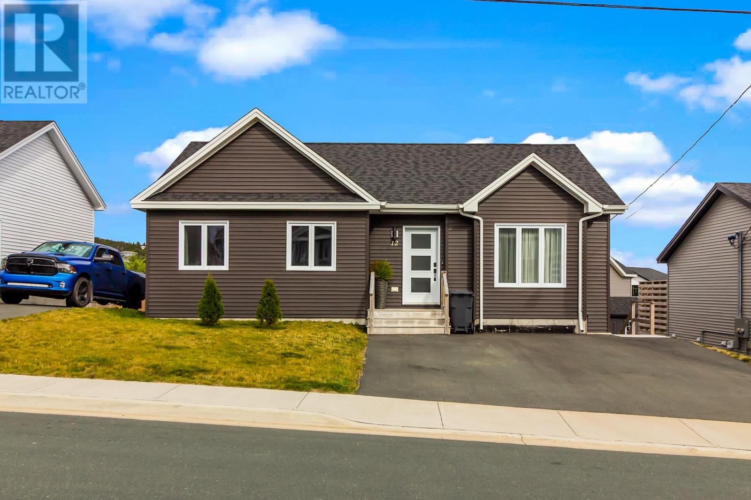- Houseful
- NL
- Mount Pearl
- Kenmount Park
- 15 Brodie St
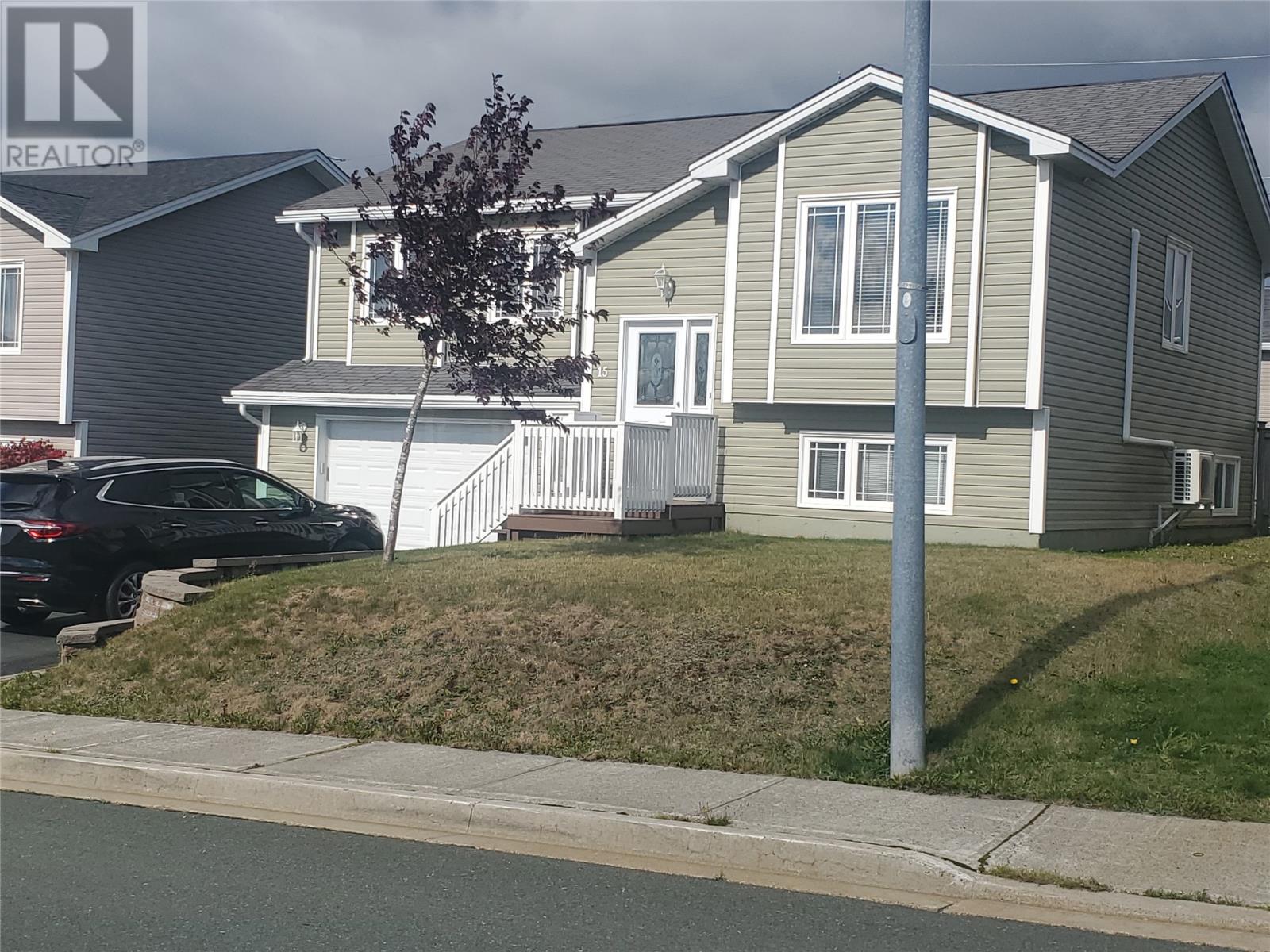
Highlights
Description
- Home value ($/Sqft)$230/Sqft
- Time on Housefulnew 2 days
- Property typeSingle family
- Neighbourhood
- Year built2001
- Mortgage payment
This custom built split entry home with large in house garage is a pleasure to show! The large foyer leads to a spacious open concept main floor living area. The large living room is opened to the beautiful kitchen with lots of cabinet space that has pot draws, a pantry, back splash, a large sit up peninsula and it also includes stainless steel appliances. The Main Floor also has a Primary Bdrm with a large walk in closet and ensuite also a large second bdrm with a large closet. Main floor laundry just outside the bedrooms. The basement is developed with a family room that is nice and bright with above ground windows also in the basement is an additional bdrm that has it's own ensuite. Pride of ownership shows on the exterior the great curl appeal with the beautiful brick wall, fully landscaped lot and is also fully fenced. Book your viewing today! Sellers direction : no conveyance of offers until Saturday Oct 4 at 4 pm with all offers to be left open until 8 pm (id:63267)
Home overview
- Cooling Air exchanger
- Heat source Electric
- Heat type Baseboard heaters, mini-split
- Sewer/ septic Municipal sewage system
- # total stories 1
- Fencing Fence
- Has garage (y/n) Yes
- # full baths 3
- # total bathrooms 3.0
- # of above grade bedrooms 3
- Flooring Carpeted, laminate
- Lot desc Landscaped
- Lot size (acres) 0.0
- Building size 2088
- Listing # 1291034
- Property sub type Single family residence
- Status Active
- Bathroom (# of pieces - 1-6) 3 piece
Level: Basement - Bedroom 11.6m X 11.2m
Level: Basement - Family room 21.6m X 12m
Level: Basement - Bathroom (# of pieces - 1-6) 3 piece
Level: Main - Ensuite 3 piece
Level: Main - Living room 12.2m X 17.8m
Level: Main - Primary bedroom 12.1m X 11.1m
Level: Main - Bedroom 16.4m X 10.7m
Level: Main - Not known 15m X 11.1m
Level: Main - Laundry NaNm X NaNm
Level: Main
- Listing source url Https://www.realtor.ca/real-estate/28934072/15-brodie-street-mount-pearl
- Listing type identifier Idx

$-1,280
/ Month

