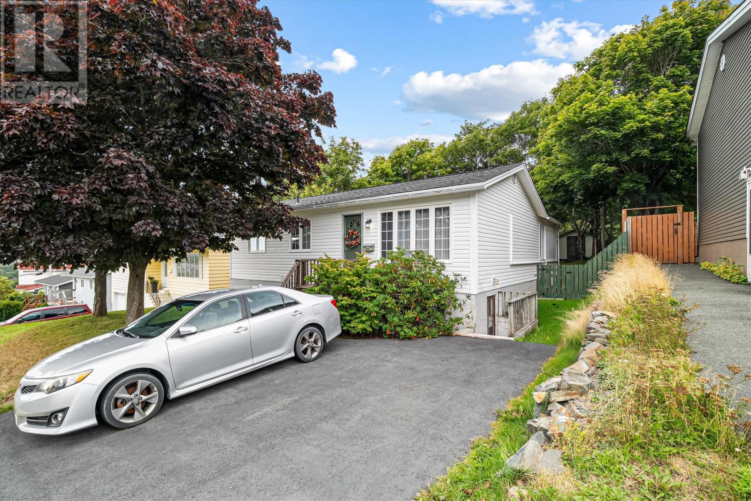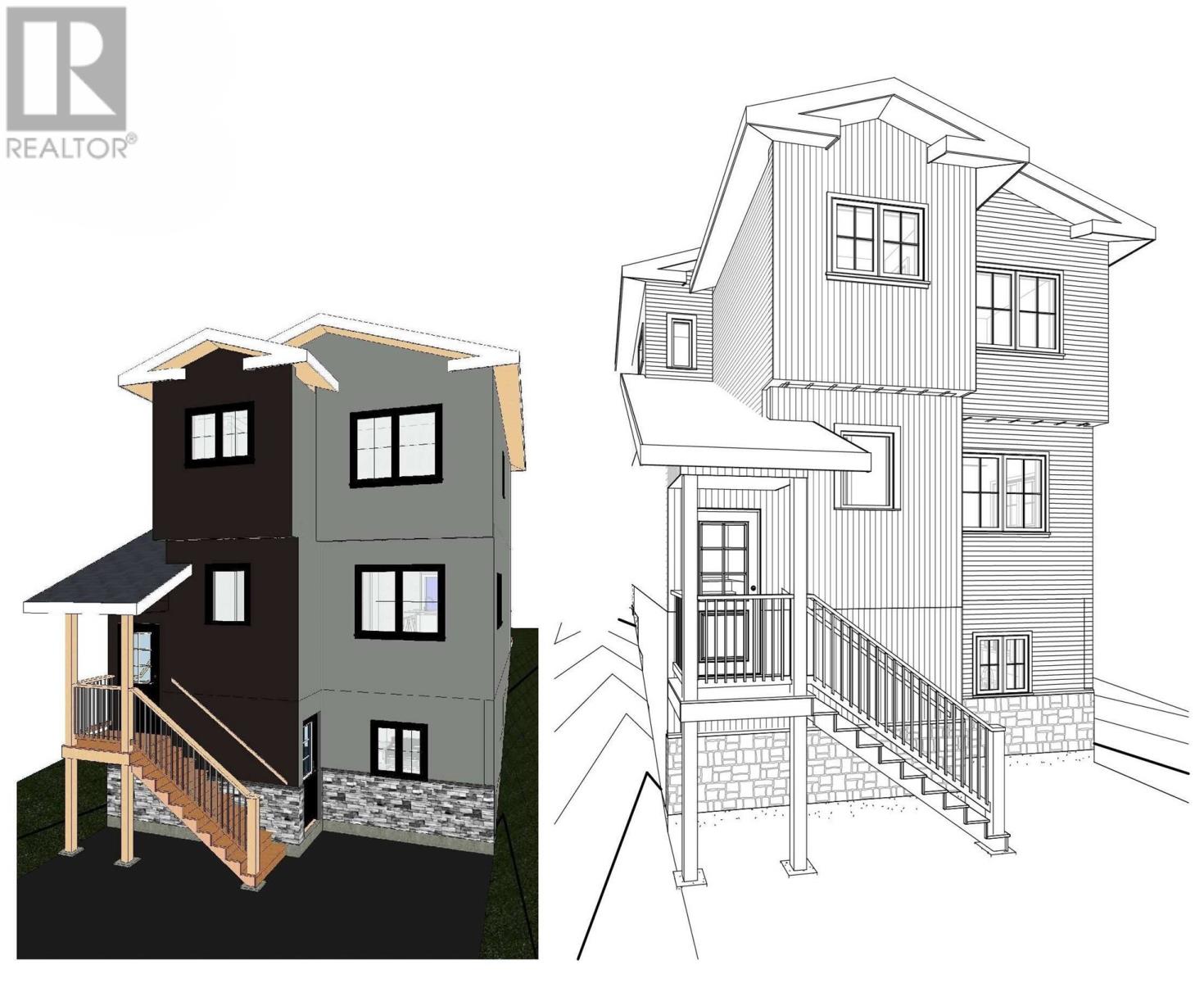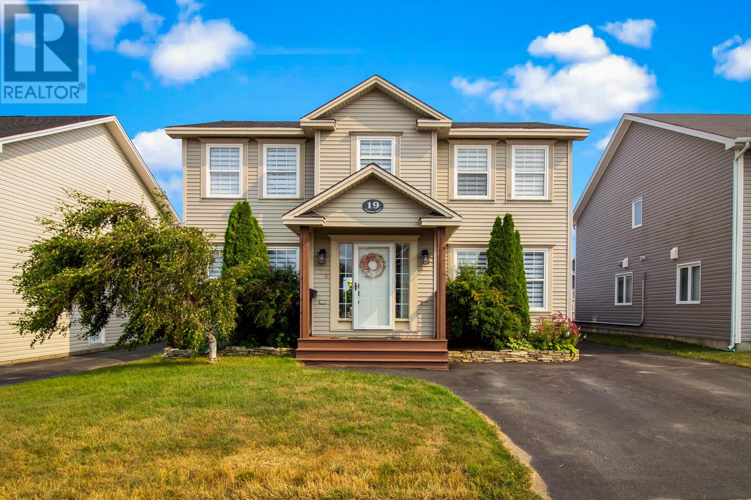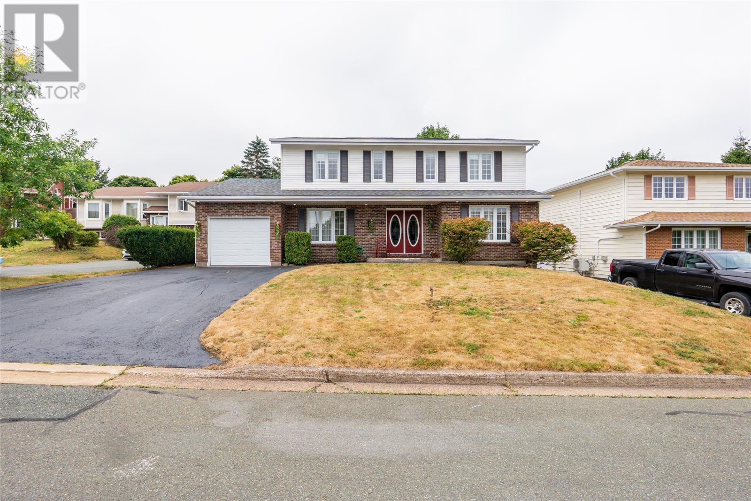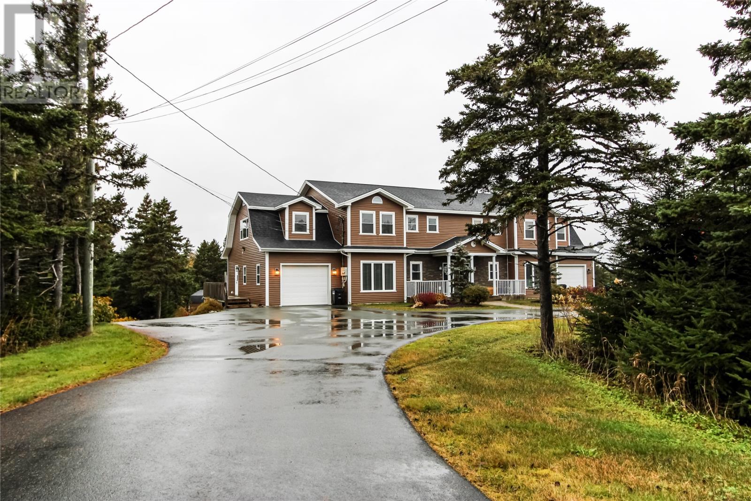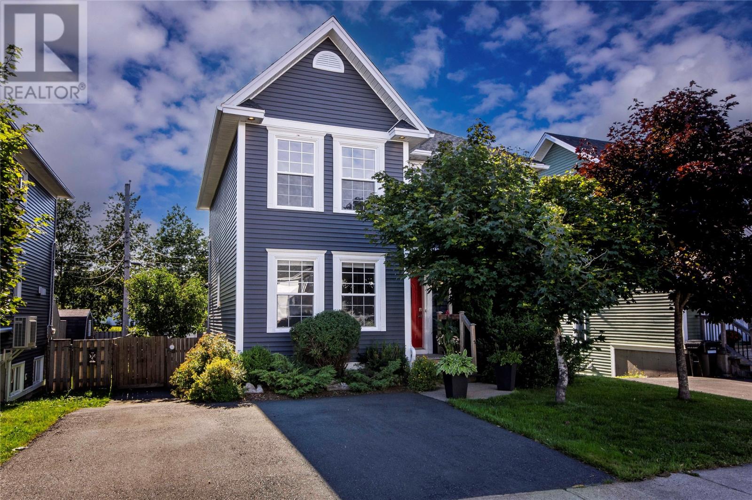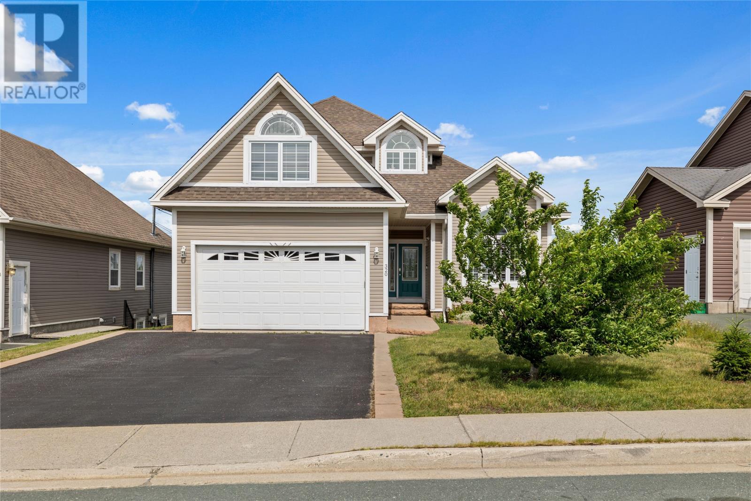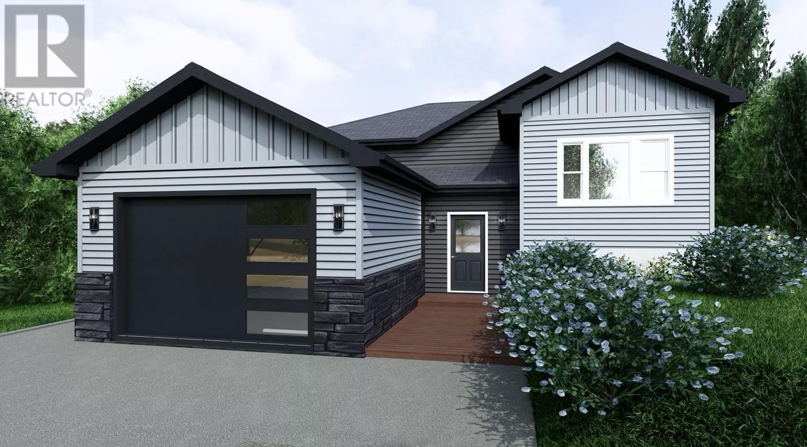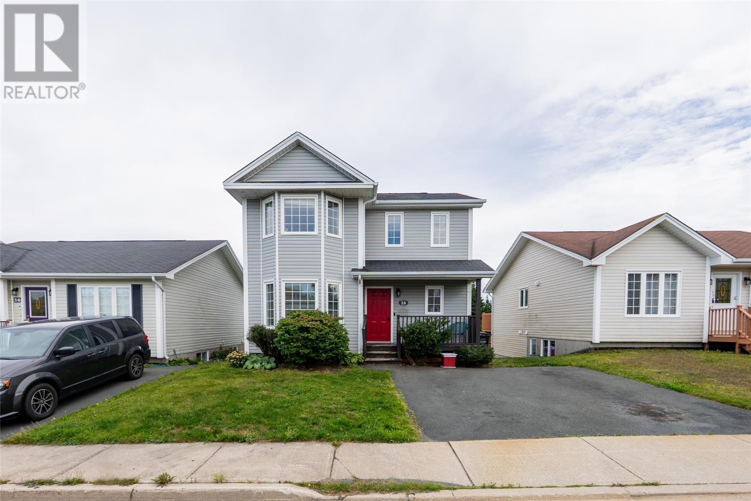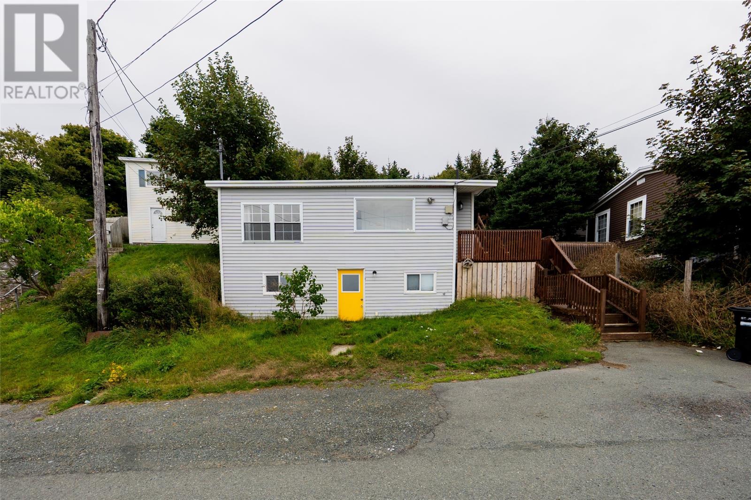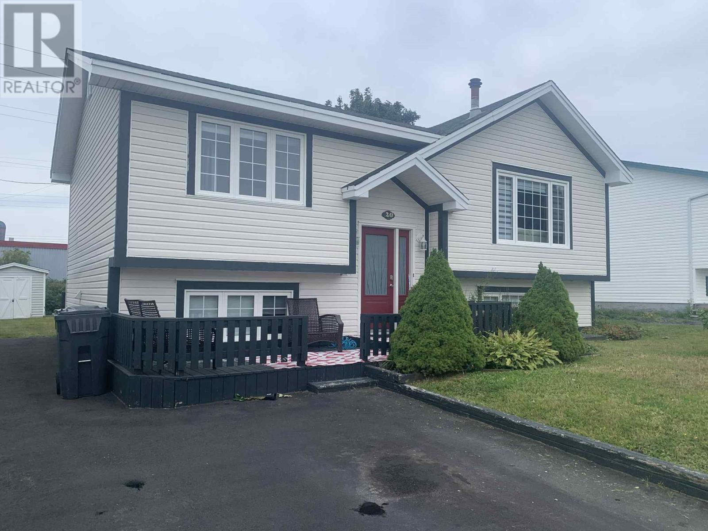- Houseful
- NL
- Mount Pearl
- Powers Pond
- 21 Sauve St
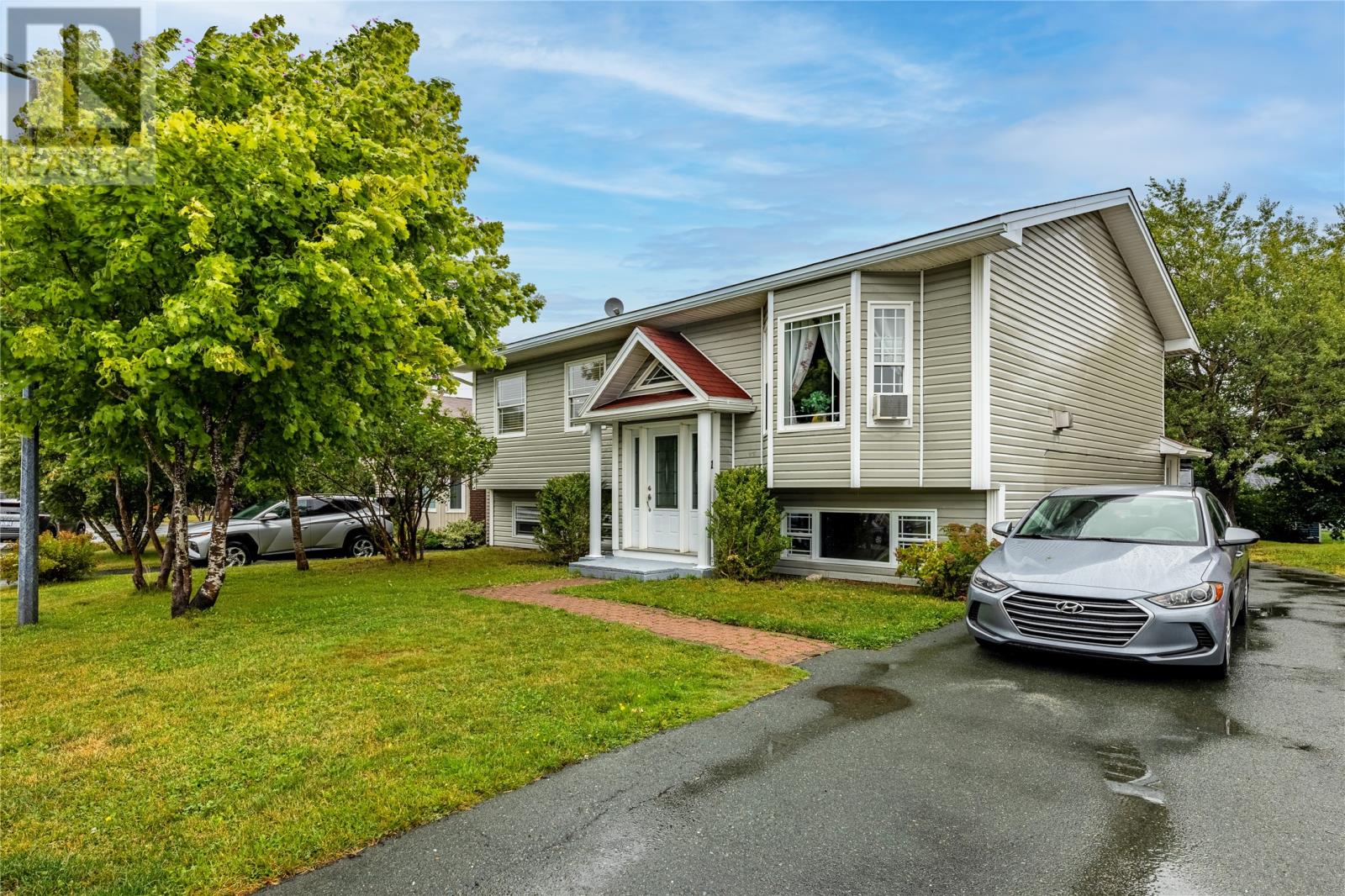
Highlights
Description
- Home value ($/Sqft)$185/Sqft
- Time on Housefulnew 3 days
- Property typeSingle family
- StyleBungalow
- Neighbourhood
- Year built1981
- Mortgage payment
Welcome to 21 Sauvé! This registered two-apartment home is located in a quiet, highly sought-after neighborhood in the heart of Mount Pearl. Perfectly situated near shopping, schools, parks, trails, and so much more, this property offers both convenience and comfort. The main unit features three bedrooms, including a spacious primary, a bright living room, dining area, and a versatile bonus room or rec room in the basement. The registered basement apartment offers its own laundry, a large living room, kitchen, and generously sized bedroom—an excellent option for extended family or rental income. With over 2,100 square feet of living space, A garage is also included for added functionality or storage Whether you’re searching for the perfect family home or a smart investment property, this gem is not to be missed. Come see all that 21 Sauvé—and Mount Pearl—has to offer! As per seller’s direction, no written offers will be conveyed prior to 5:00 PM on September 7. (id:63267)
Home overview
- Heat source Electric, propane
- Heat type Baseboard heaters
- Sewer/ septic Municipal sewage system
- # total stories 1
- # full baths 2
- # half baths 1
- # total bathrooms 3.0
- # of above grade bedrooms 5
- Flooring Mixed flooring
- Lot desc Landscaped
- Lot size (acres) 0.0
- Building size 2164
- Listing # 1289892
- Property sub type Single family residence
- Status Active
- Storage 3m X 4m
Level: Basement - Not known 9.11m X 11m
Level: Basement - Bedroom 4.445m X Measurements not available
Level: Basement - Not known 14m X 11.8m
Level: Basement - Bedroom 10.1m X 16.11m
Level: Basement - Not known 18.3m X 11.3m
Level: Main - Bedroom 11.5m X 8.6m
Level: Main - Bedroom 11.5m X 8.1m
Level: Main - Living room / fireplace 17.1m X 12.3m
Level: Main - Dining room 11.3m X 7.7m
Level: Main - Primary bedroom 11.4m X 12.4m
Level: Main
- Listing source url Https://www.realtor.ca/real-estate/28797755/21-sauve-street-mount-pearl
- Listing type identifier Idx

$-1,066
/ Month

