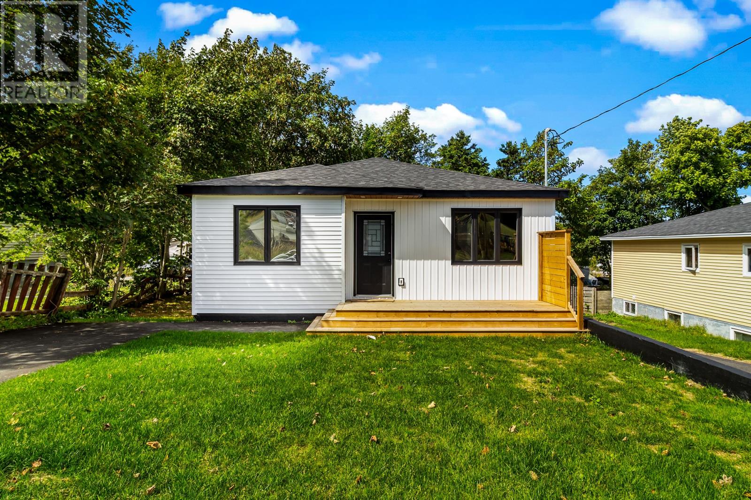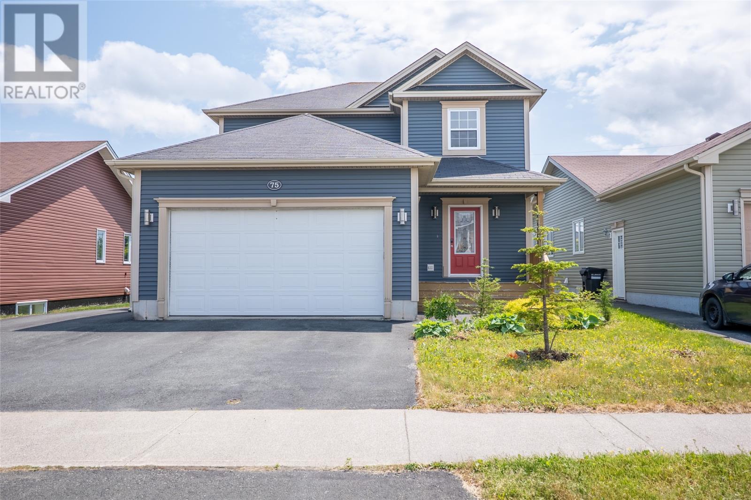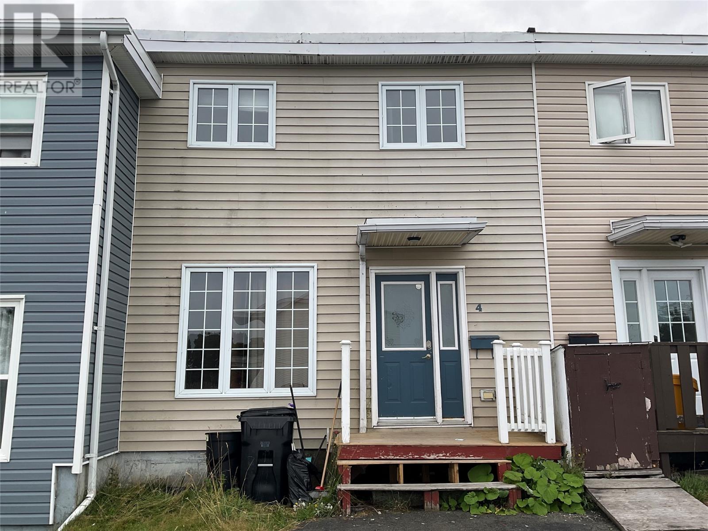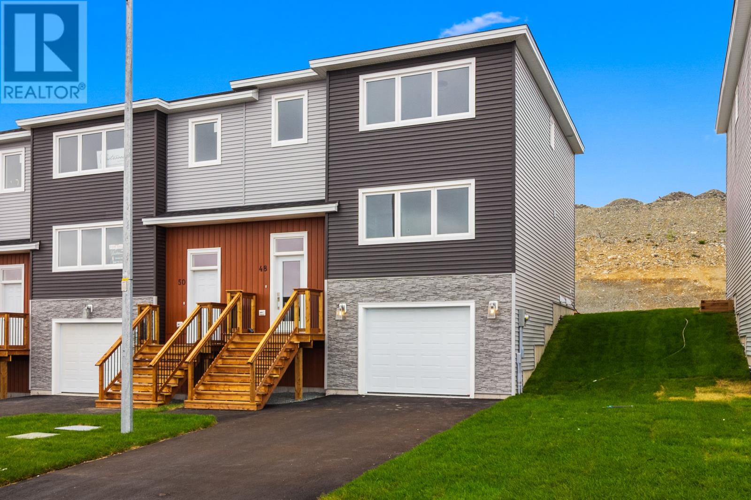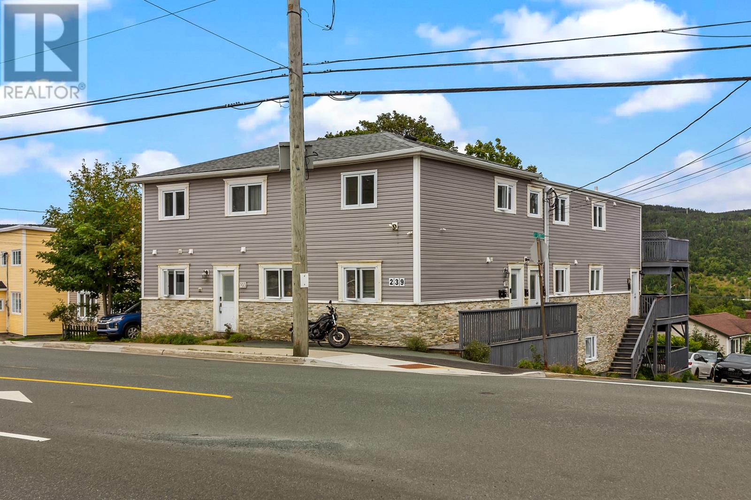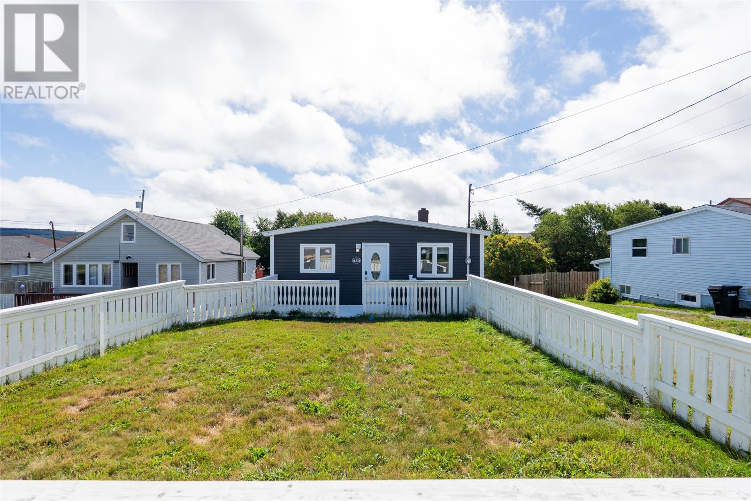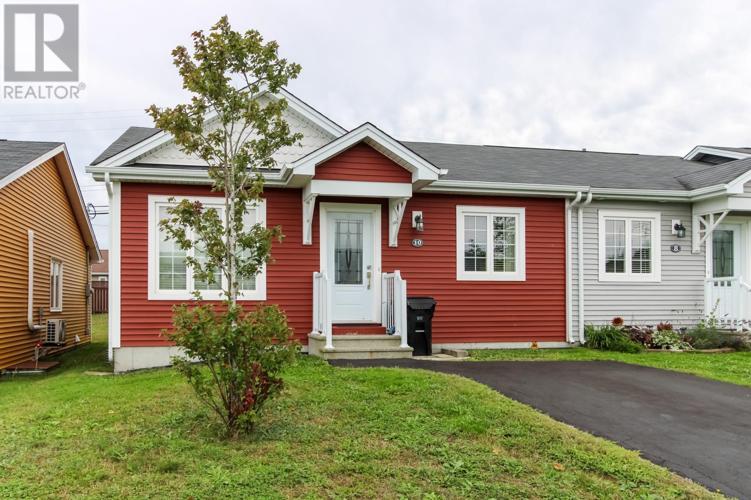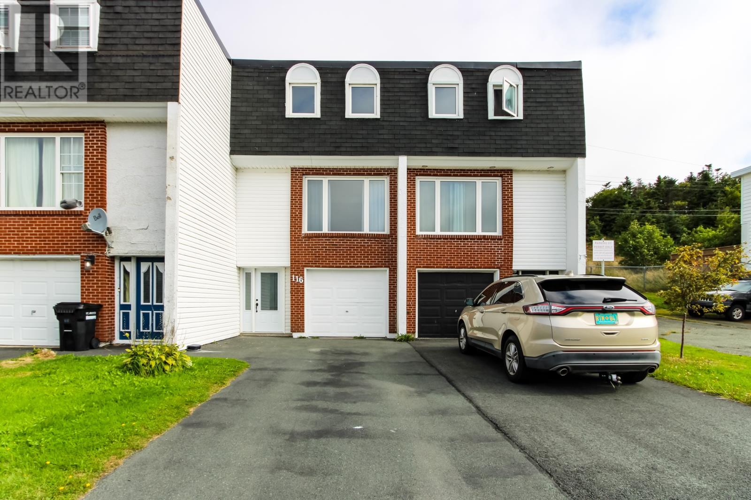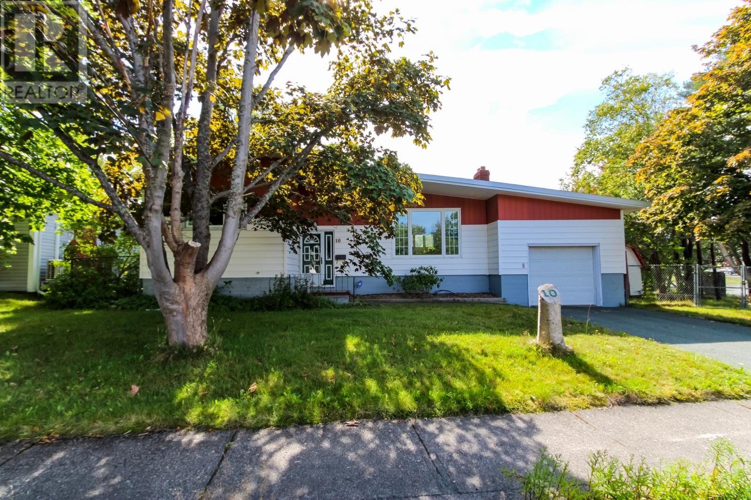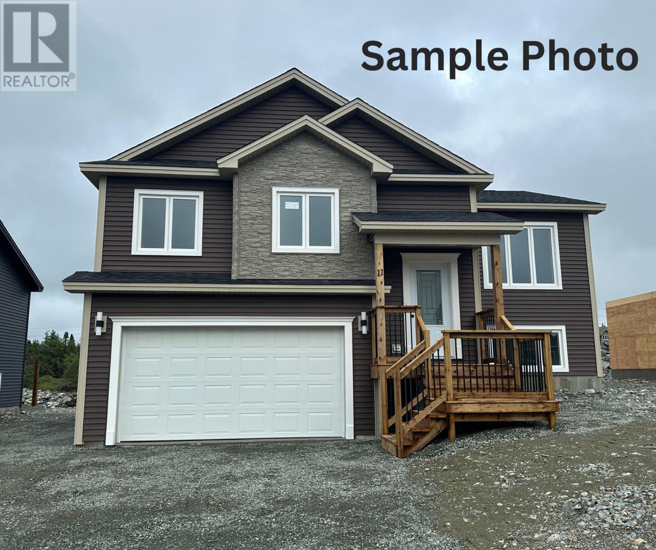- Houseful
- NL
- Mount Pearl
- Powers Pond
- 26 Tweedsmuir Pl
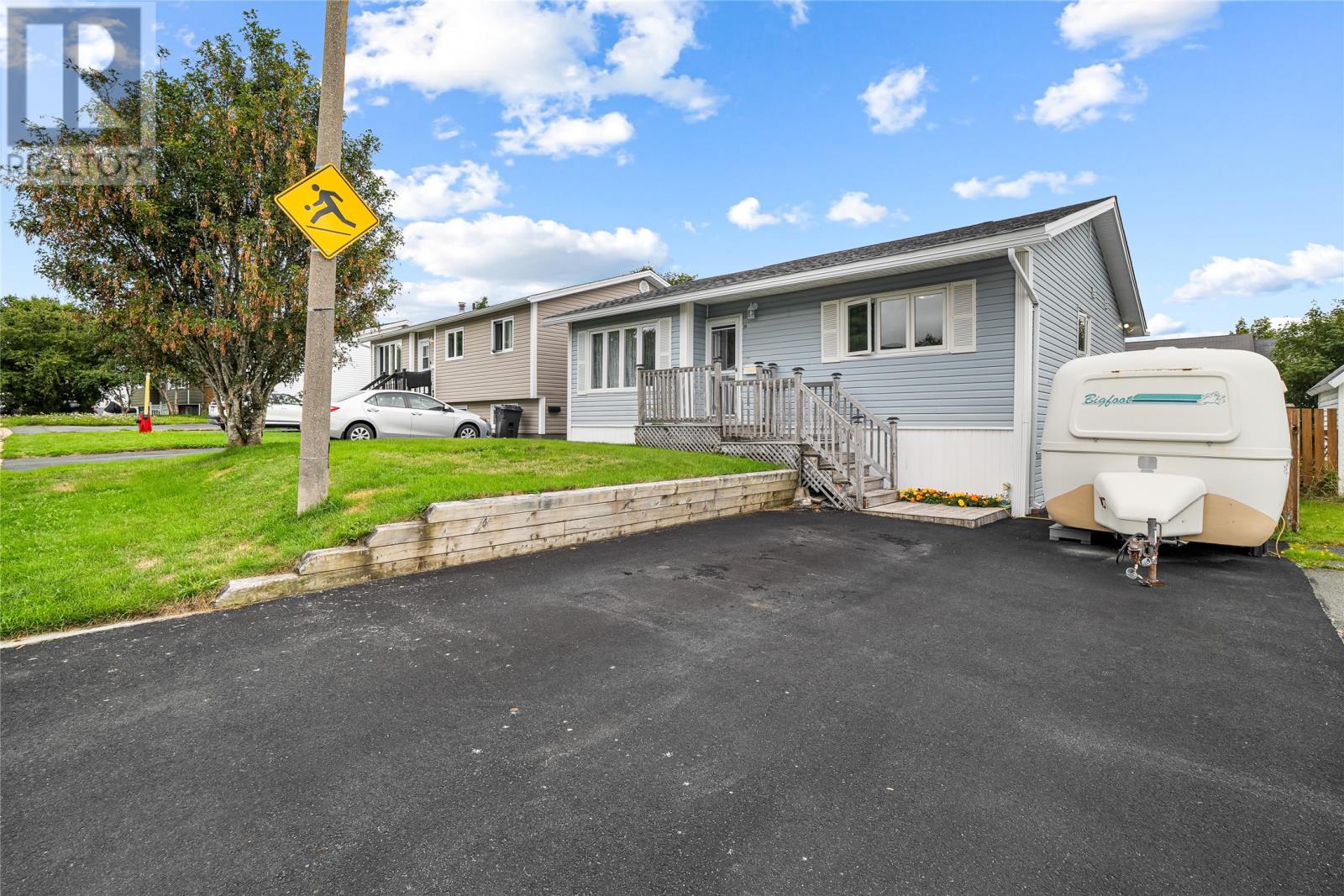
Highlights
Description
- Home value ($/Sqft)$124/Sqft
- Time on Housefulnew 9 hours
- Property typeSingle family
- StyleBungalow
- Neighbourhood
- Year built1979
- Mortgage payment
Welcome to this beautiful home in sought after Powers Pond, Mount Pearl. Close to schools, walking trails and even a kids play park on the street, great for new families. Just minutes from highways and major shopping areas. Boasting a nice living and dining area, along with 3 large bedrooms you just don't get with newer homes. Upstairs laundry is off the kitchen and next to an amazing rear patio in a mature yard with lots of trees and a storage shed. A nice quiet place to relax and enjoy a BBQ or coffee. The basement is fully finished but looking for a newer touch. The home has 3 full baths, one upstairs and 2 downstairs. Half of the basement was once an in-law apartment, and with some reno's for code this could have real income potential. It includes a complete kitchen along with its own entrance and bathroom. There is also a small workshop in the basement with its own entrance to the rear yard. A Pre-Inspection has been completed on the home and is available upon request. New 30 year shingles in 2014, almost all of the windows replaced in 2018, many upgrades in 2021, and all new pex piping to replace the cooper piping in 2023. It shows the pride of ownership. Buyers directive in place, no conveyance of written or signed offers prior to 4:00 PM on September 16th and open for acceptance until 9:00 PM September 16th. (id:63267)
Home overview
- Heat source Electric
- Heat type Baseboard heaters
- Sewer/ septic Municipal sewage system
- # total stories 1
- Fencing Partially fenced
- # full baths 3
- # total bathrooms 3.0
- # of above grade bedrooms 3
- Flooring Carpeted, laminate, mixed flooring, other
- Lot size (acres) 0.0
- Building size 2330
- Listing # 1290077
- Property sub type Single family residence
- Status Active
- Office 3.302m X 4.674m
Level: Basement - Bathroom (# of pieces - 1-6) 2.057m X 1.626m
Level: Basement - Bathroom (# of pieces - 1-6) 1.778m X 2.337m
Level: Basement - Den 2.565m X 2.997m
Level: Basement - Storage 2.159m X 1.626m
Level: Basement - Not known 4.623m X 4.216m
Level: Basement - Recreational room 5.537m X 3.505m
Level: Basement - Workshop 4.547m X 2.286m
Level: Basement - Play room 3.607m X 4.089m
Level: Basement - Kitchen 3.251m X 3.556m
Level: Main - Bathroom (# of pieces - 1-6) 1.905m X 2.489m
Level: Main - Laundry 1.93m X 2.362m
Level: Main - Living room 3.734m X 4.14m
Level: Main - Bedroom 3.785m X 2.743m
Level: Main - Primary bedroom 3.404m X 3.531m
Level: Main - Dining room 3.734m X 2.337m
Level: Main - Bedroom 3.785m X 2.337m
Level: Main
- Listing source url Https://www.realtor.ca/real-estate/28842009/26-tweedsmuir-place-mount-pearl
- Listing type identifier Idx

$-773
/ Month

