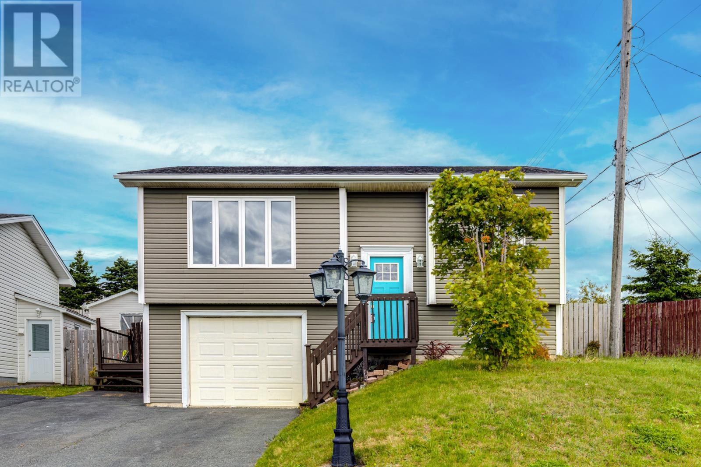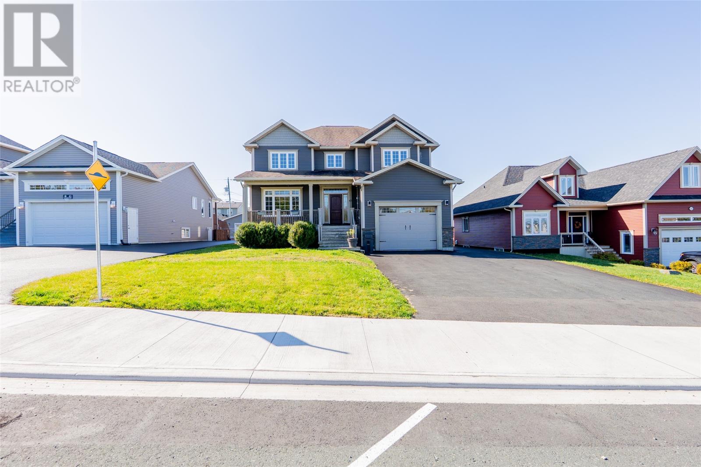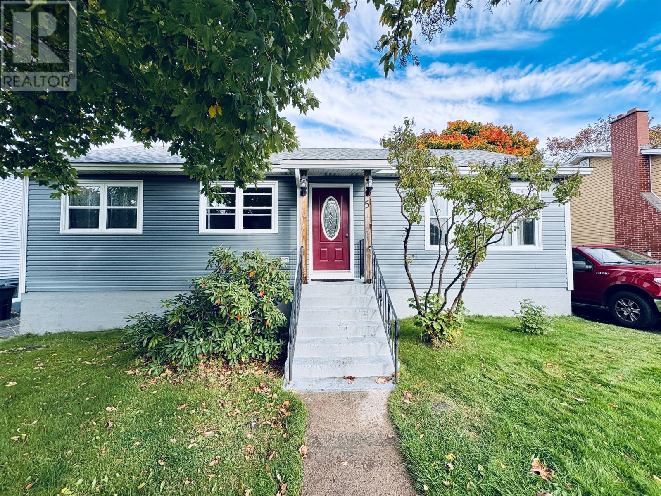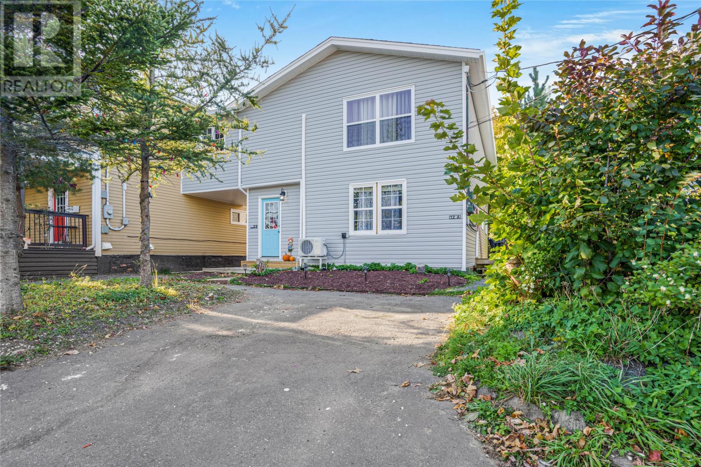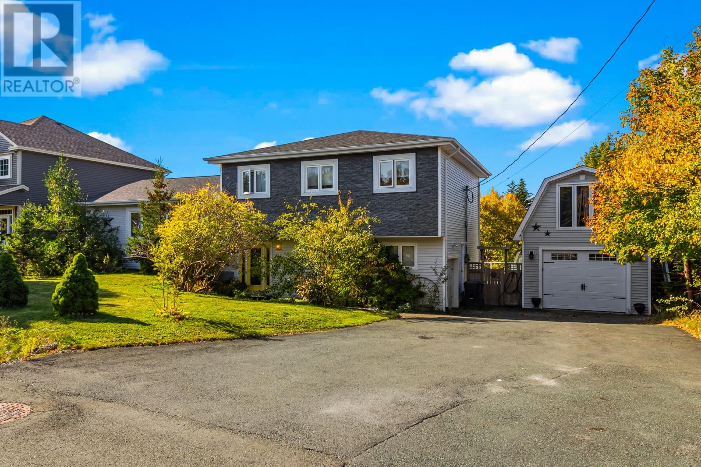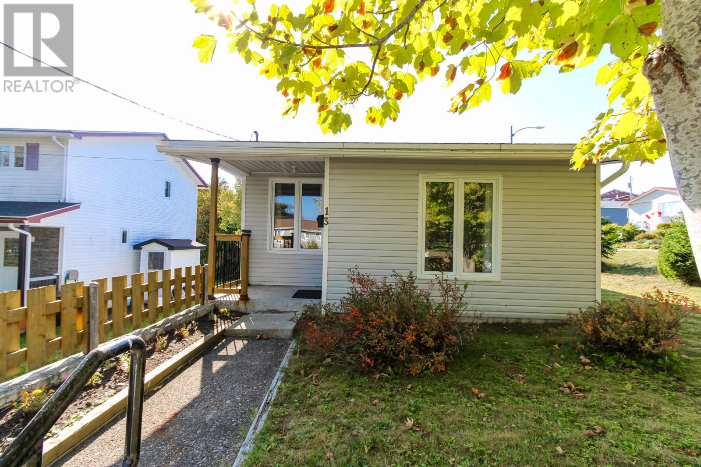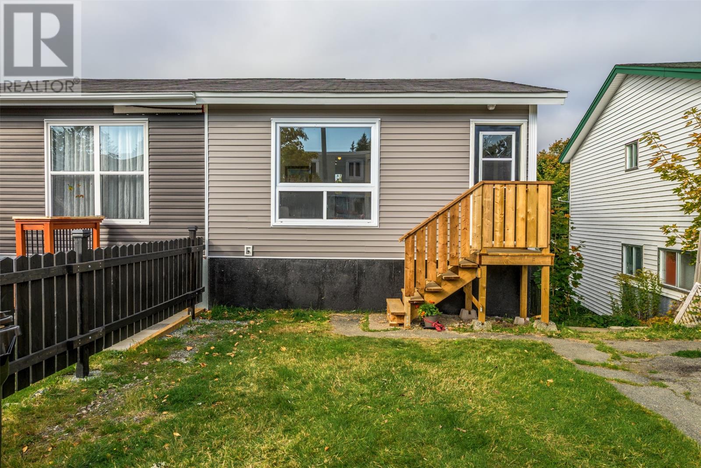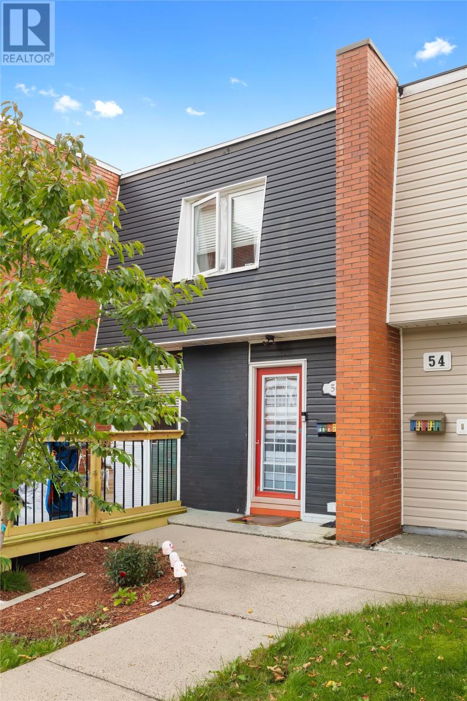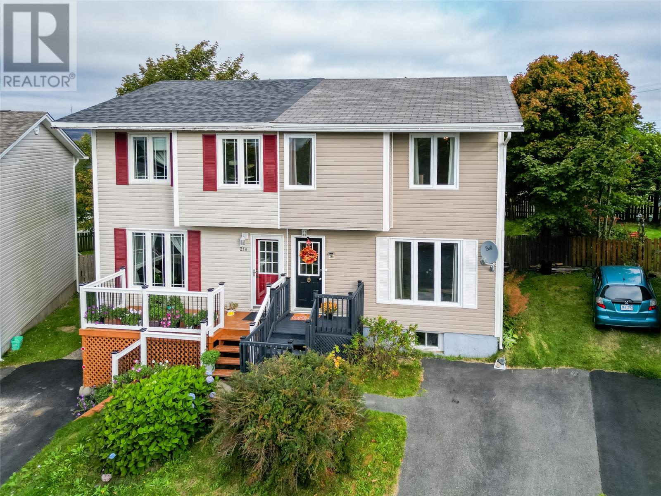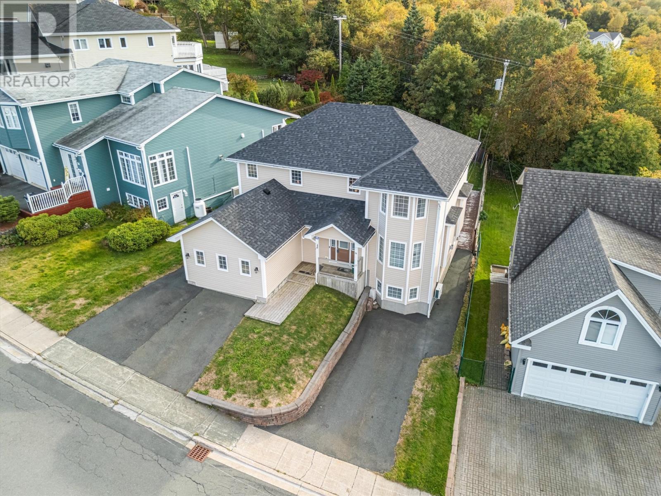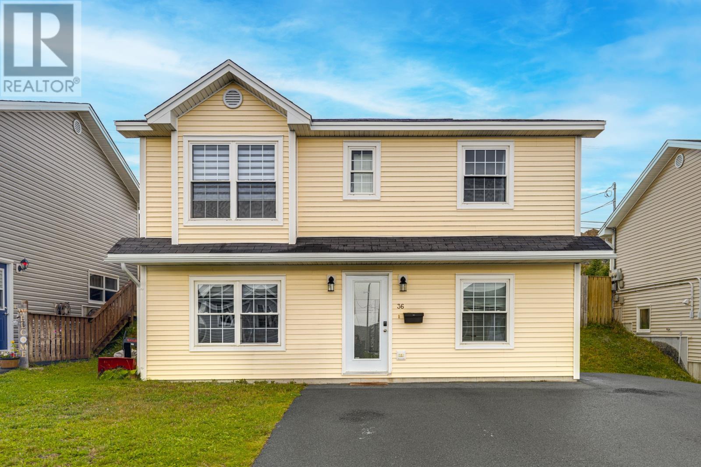- Houseful
- NL
- Mount Pearl
- Pearl View
- 35 Hemmer Jane Dr
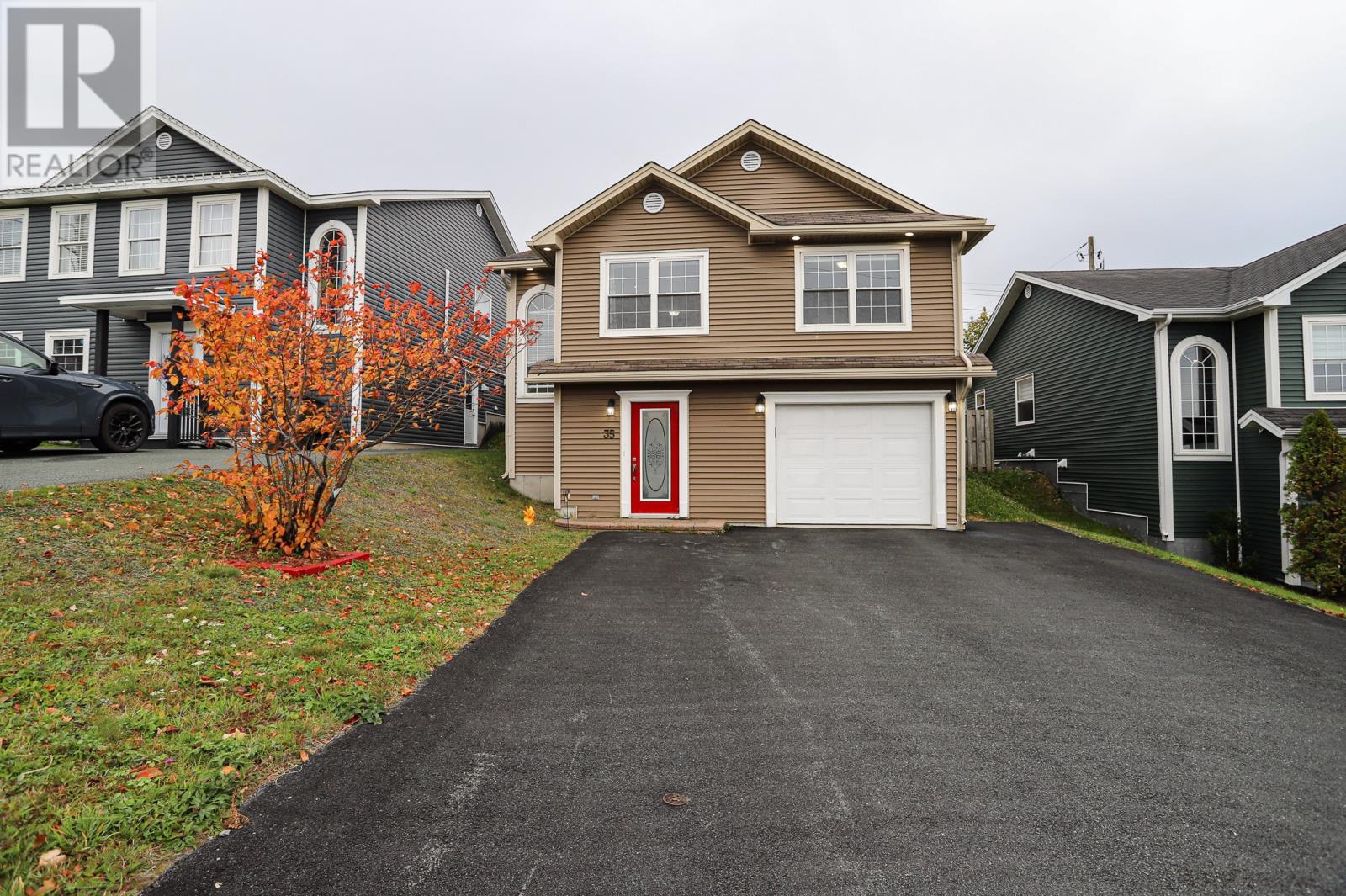
Highlights
Description
- Home value ($/Sqft)$206/Sqft
- Time on Housefulnew 26 hours
- Property typeSingle family
- StyleBungalow
- Neighbourhood
- Year built2010
- Mortgage payment
Beautifully Finished Family Home — Minutes to All Amenities! Welcome to this beautifully finished family home, perfectly located just minutes from all major amenities including shopping, the new Costco, restaurants, schools, and more! Step inside to a spacious foyer with easy access to the oversized garage. The fully developed lower level offers a modern full bathroom, laundry area with custom cabinetry, and a large rec room complete with a gorgeous wet bar and sink—the perfect setup for movie nights, entertaining, or even a potential in-law suite. The space is pre-wired for surround sound, and if desired, a fourth bedroom can easily be created by taking a portion of the garage. The main floor boasts a bright, open-concept layout, ideal for gatherings and everyday family living. The kitchen features a stylish peninsula with seating for two, and a patio door leading to the rear garden with upper and lower decking—a great spot to relax or entertain in your fully fenced yard. The living and dining rooms are filled with natural light, offering a warm and inviting space to host family and friends. Tucked away for privacy, the bedroom wing includes two guest bedrooms and a full guest bath with tub surround. The primary suite overlooks the back garden and features a walk-in closet and a luxurious ensuite with a soothing soaker jacuzzi tub—a perfect retreat to unwind at the end of the day. This home combines style, functionality, and location—ideal for families or anyone seeking move-in-ready comfort with thoughtful upgrades throughout. There will be no conveyance of offers prior to 12pm, Wednesday, October 15th. Offers to be left open until 5pm, Wednesday, October 15th, 2025 (id:63267)
Home overview
- Cooling Air exchanger
- Heat source Electric
- Sewer/ septic Municipal sewage system
- # total stories 1
- Fencing Fence
- # full baths 3
- # total bathrooms 3.0
- # of above grade bedrooms 3
- Flooring Ceramic tile, hardwood, mixed flooring
- Directions 1904102
- Lot desc Landscaped
- Lot size (acres) 0.0
- Building size 1940
- Listing # 1291304
- Property sub type Single family residence
- Status Active
- Not known 27.11m X 14m
Level: Lower - Laundry 7.6m X 7.9m
Level: Lower - Games room 13.4m X 25.8m
Level: Lower - Bathroom (# of pieces - 1-6) 3 Piece
Level: Lower - Foyer 9.3m X 8.11m
Level: Lower - Bedroom 9.7m X 11.5m
Level: Main - Kitchen 11.1m X 10.1m
Level: Main - Ensuite 4 Piece
Level: Main - Primary bedroom 13.11m X 11.4m
Level: Main - Bathroom (# of pieces - 1-6) 4 Piece
Level: Main - Bedroom 9.11m X 10.4m
Level: Main - Living room 20.3m X 12.6m
Level: Main - Dining room 10.11m X 11.6m
Level: Main
- Listing source url Https://www.realtor.ca/real-estate/28970648/35-hemmer-jane-drive-mount-pearl
- Listing type identifier Idx

$-1,066
/ Month

