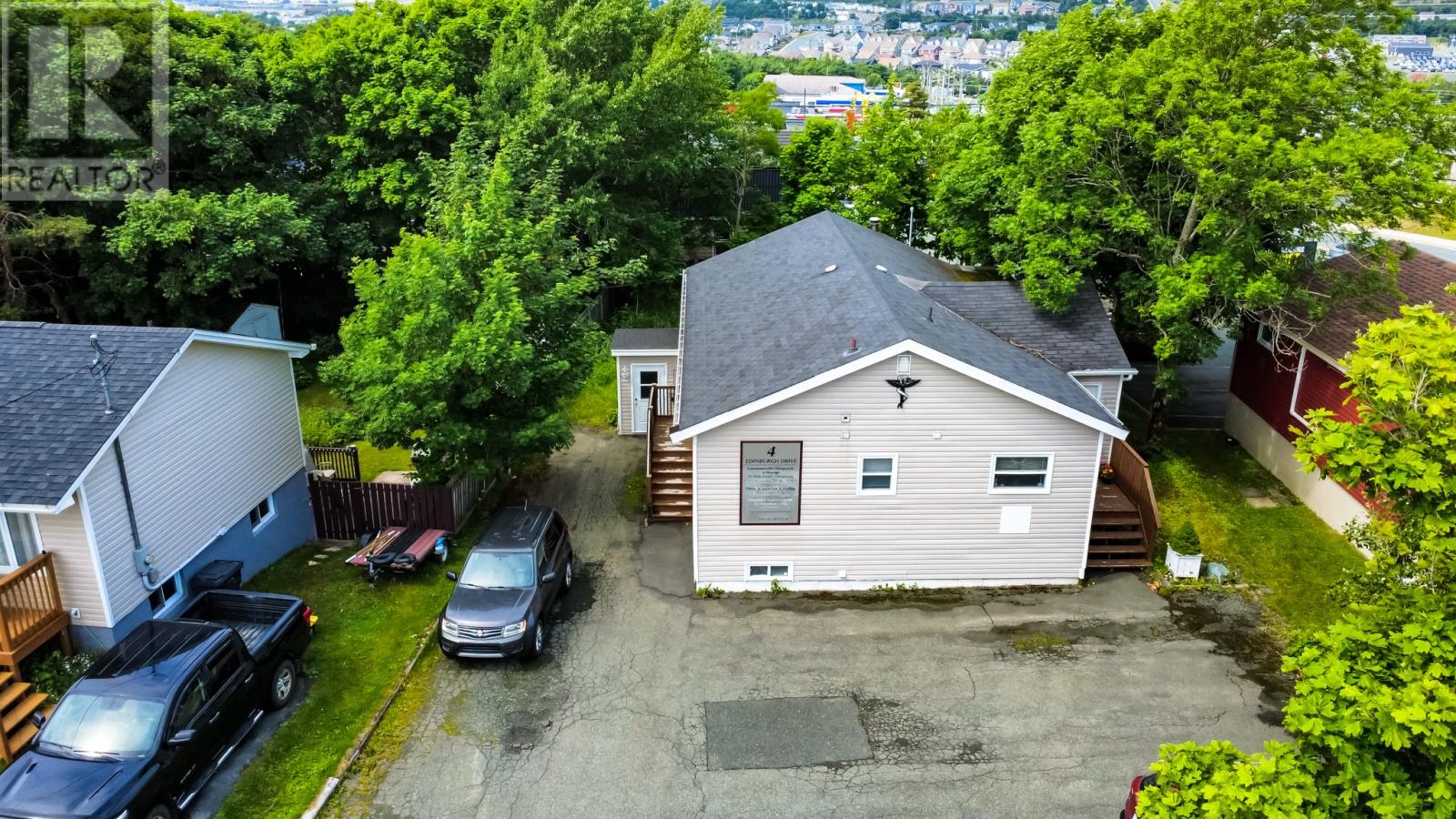- Houseful
- NL
- Mount Pearl
- Glendale
- 4 Edinburgh Dr

Highlights
Description
- Home value ($/Sqft)$187/Sqft
- Time on Houseful56 days
- Property typeOther
- Neighbourhood
- Year built1960
- Mortgage payment
Exceptional opportunity to own a well-maintained mixed-use building in the heart of Mount Pearl, offering both commercial and residential functionality. This versatile property features professional office space and a residential unit on the main floor, along with additional finished office space in the basement unit—ideal for businesses seeking a turnkey setup with built-in rental or owner-occupier potential. Centrally located, the building is surrounded by key amenities, shopping centres, schools, and bus routes, making it an excellent investment in one of Newfoundland’s most vibrant cities. Whether you’re looking to expand your business, invest in income-generating real estate, or live and work from the same location, this property offers unmatched flexibility and value. Check out the photos for unit floor plans. Opportunity awaits! (id:55581)
Home overview
- Heat source Electric
- Sewer/ septic Municipal sewage system
- # full baths 2
- # half baths 1
- # total bathrooms 3.0
- # of above grade bedrooms 2
- Flooring Laminate, other
- Directions 1572008
- Lot size (acres) 0.0
- Building size 2358
- Listing # 1287779
- Property sub type Other
- Status Active
- Office 12.1m X 6.7m
Level: Basement - Bathroom (# of pieces - 1-6) 9.7m X 6.6m
Level: Basement - Office 11.11m X 6.9m
Level: Basement - Office 8.1m X 12.6m
Level: Basement - Office 8.2m X 12m
Level: Basement - Foyer 15.3m X 12m
Level: Basement - Office 8.2m X 12m
Level: Basement - Bathroom (# of pieces - 1-6) 2.9m X 6.11m
Level: Main - Not known 13.1m X 11.4m
Level: Main - Not known 15.8m X 8.8m
Level: Main - Not known 8.8m X 10.5m
Level: Main - Office 8.11m X 11.9m
Level: Main - Not known 7.9m X 12.1m
Level: Main - Not known 8.8m X 10.2m
Level: Main - Bathroom (# of pieces - 1-6) 12.4m X 7m
Level: Main - Office 14.11m X 18.4m
Level: Main
- Listing source url Https://www.realtor.ca/real-estate/28594172/4-edinburgh-drive-mount-pearl
- Listing type identifier Idx

$-1,173
/ Month
