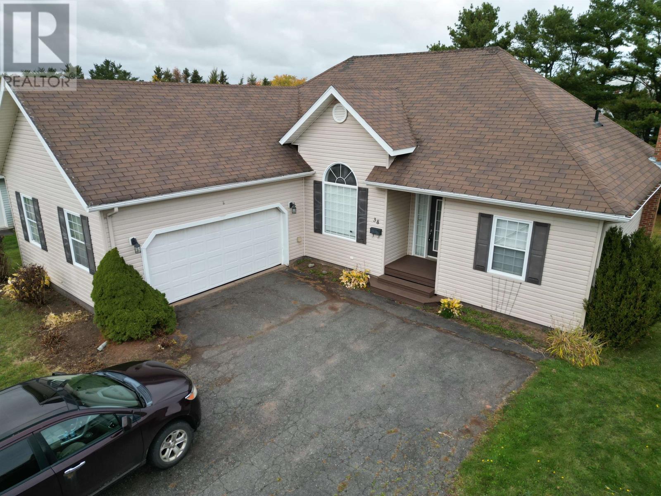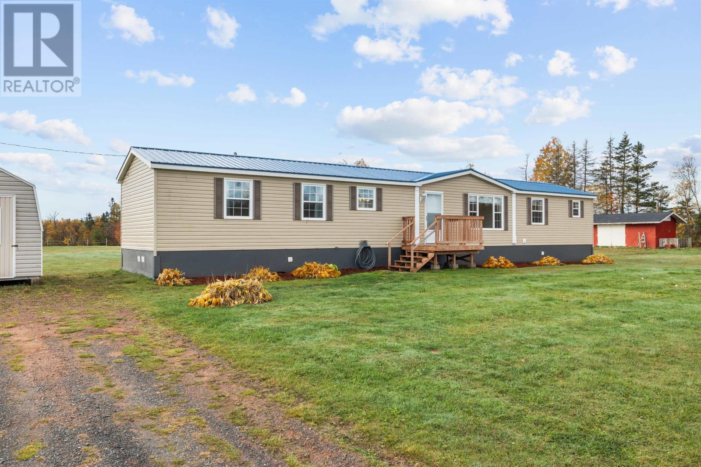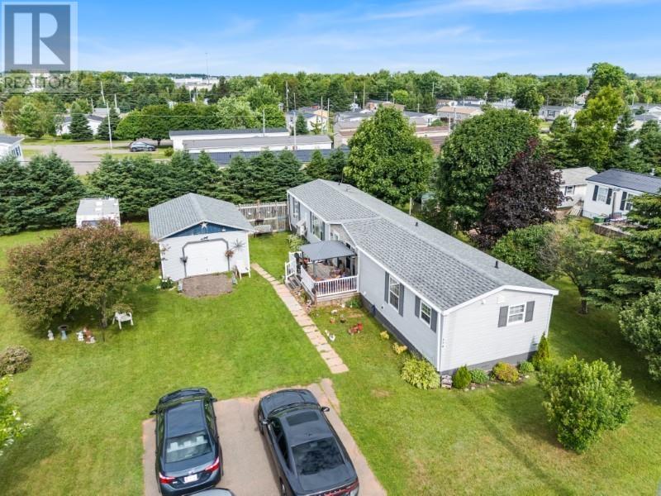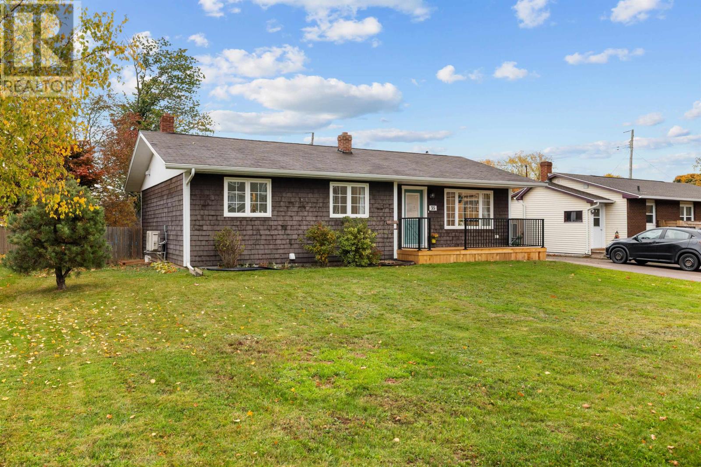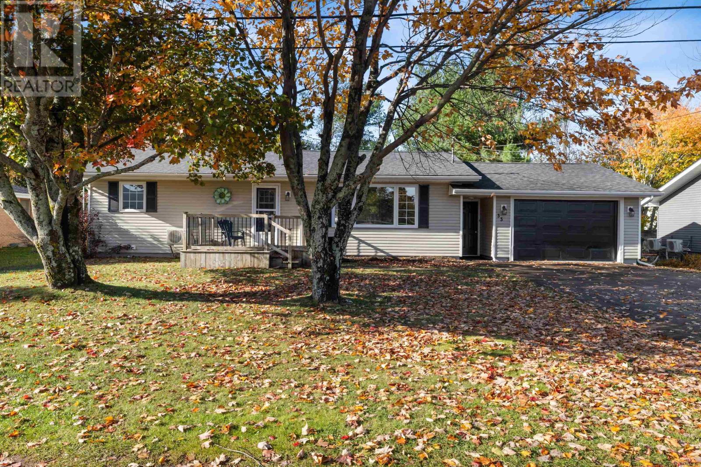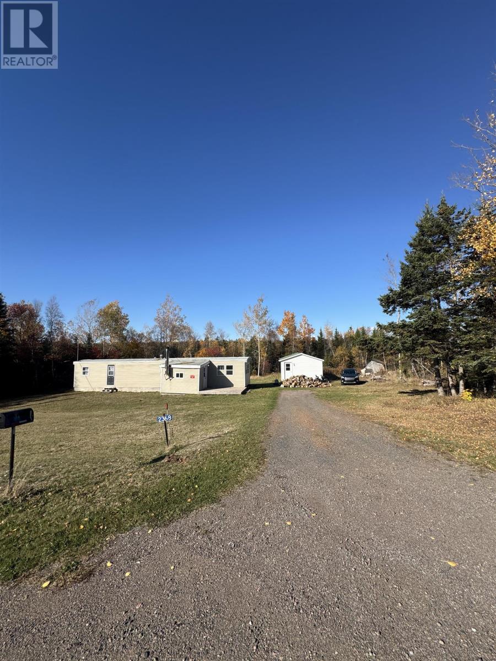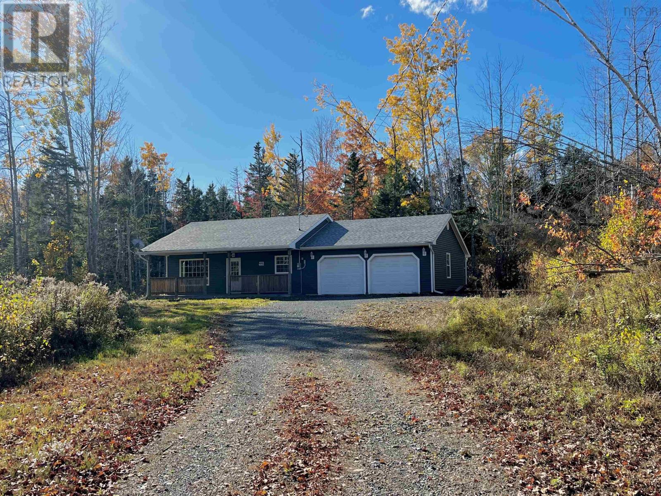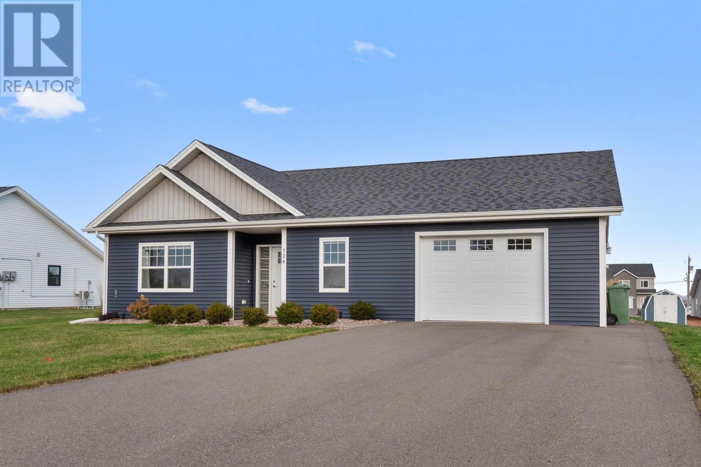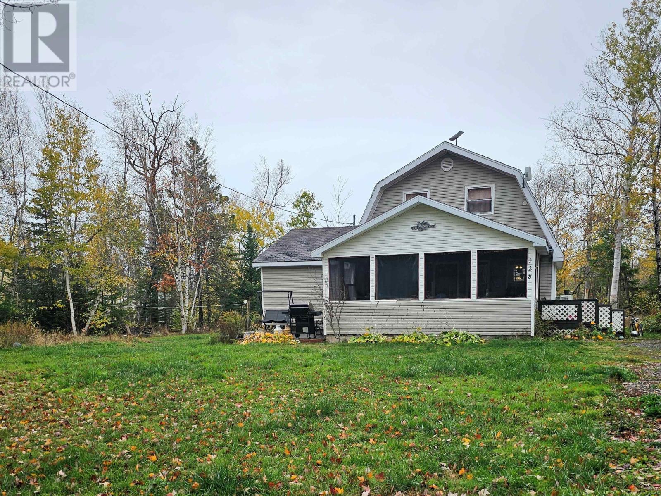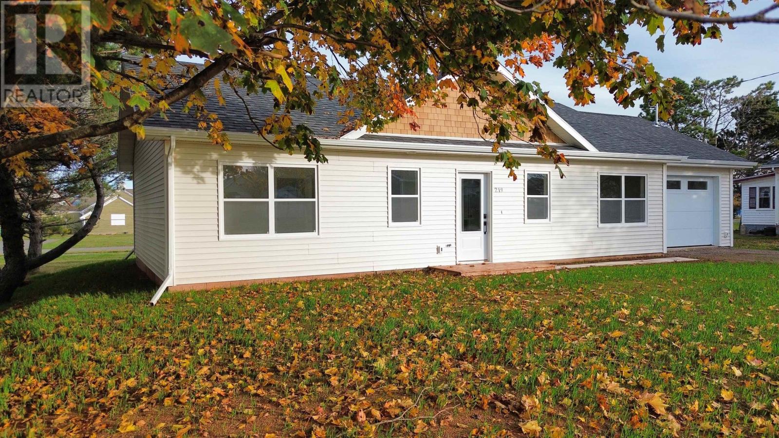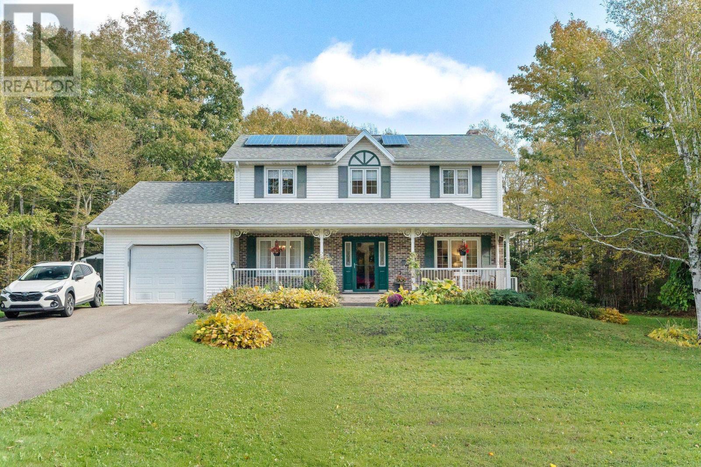- Houseful
- PE
- Mount Stewart
- C0A
- 29 Silver Birch Trl
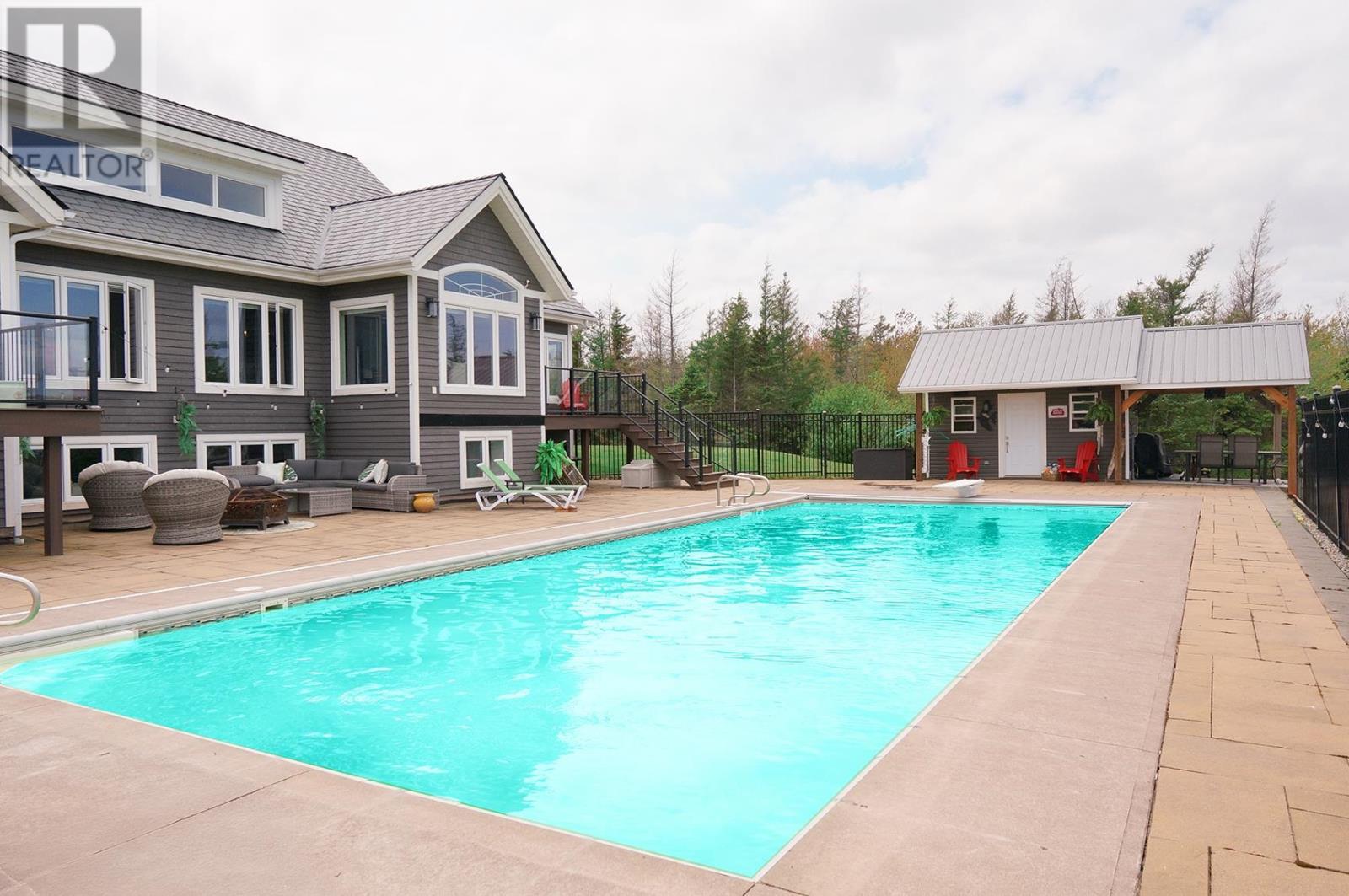
Highlights
Description
- Time on Houseful152 days
- Property typeSingle family
- StyleCharacter
- Lot size18 Acres
- Year built2014
- Mortgage payment
(VIDEO - Click on the Multi-Media Link) [PRE-INSPECTED] [18 ACRES WATERFRONT | POTENIAL FOR WATERFRONT GUEST COTTAGE(S) | PRIVATE LANEWAY TO WATER | HEATED POOL & HOT TUB | POND] This stunning custom-built raised rancher sits on over 18 acres with more than 700 feet of prime waterfront on Winter Bay, offering luxury, privacy, and year-round adventure. Enjoy a heated saltwater inground pool with a hot tub, glass railings, composite decking, and an expanded pool house complete with a bathroom and changing room, all surrounded by professional landscaping and a fully fenced patio area. The home features vaulted ceilings, massive windows with panoramic bay views, Hunter ceiling fans, custom blinds, imported lighting from Ontario, and a propane fireplace with rockwork and built-in shelving. The bright open-concept layout includes a grand entry, sunroom, dining area, kitchen, and living room, with access to an upper deck leading to the pool. The large master retreat impresses with vaulted ceilings, private deck, two walk-in closets, and a spa-like ensuite. Additional main-floor perks include a custom home office and guest bath. Downstairs, the fully finished lower level includes a great room, two bedrooms, a den, full bath, and ample storage. The triple garage is heated and cooled, and the home comes with a wired-in generator, updated flooring, and the potential to install your own private dock. A newly added laneway leads you to the waterfront where a potential building site awaits?perfect for a guest house or additional cottages that could provide rental income. Walking trails, a scenic pond, and proximity to sandy beaches and a popular seafood restaurant complete this coastal masterpiece you won?t want to miss. Due to the complexities of some floor plans, purchasers are requested to verify all measurements, age, and features before making an offer. (id:63267)
Home overview
- Cooling Air exchanger
- Heat source Electric, propane
- Heat type Forced air, furnace, wall mounted heat pump
- Has pool (y/n) Yes
- Sewer/ septic Septic system
- # full baths 2
- # half baths 1
- # total bathrooms 3.0
- # of above grade bedrooms 4
- Flooring Carpeted, hardwood, linoleum, tile
- Community features School bus
- Subdivision Donaldston
- View View of water
- Lot desc Partially landscaped
- Lot dimensions 18
- Lot size (acres) 18.0
- Listing # 202512628
- Property sub type Single family residence
- Status Active
- Great room 32m X 18m
Level: Lower - Storage 11.8m X 9.8m
Level: Lower - Bathroom (# of pieces - 1-6) 11m X 7m
Level: Lower - Bedroom 15.2m X 12.3m
Level: Lower - Bedroom 15.2m X 12.3m
Level: Lower - Bedroom 11.7m X 9.5m
Level: Lower - Bathroom (# of pieces - 1-6) 5.8m X 5m
Level: Main - Primary bedroom 19.7m X 16m
Level: Main - Laundry 9.3m X 7.7m
Level: Main - Ensuite (# of pieces - 2-6) 14m X 11m
Level: Main - Kitchen 26m X 14m
Level: Main - Sunroom 14.4m X 11.4m
Level: Main - Living room 20m X 16.8m
Level: Main - Den 12m X 10m
Level: Main
- Listing source url Https://www.realtor.ca/real-estate/28382720/29-silver-birch-trail-donaldston-donaldston
- Listing type identifier Idx

$-3,467
/ Month


