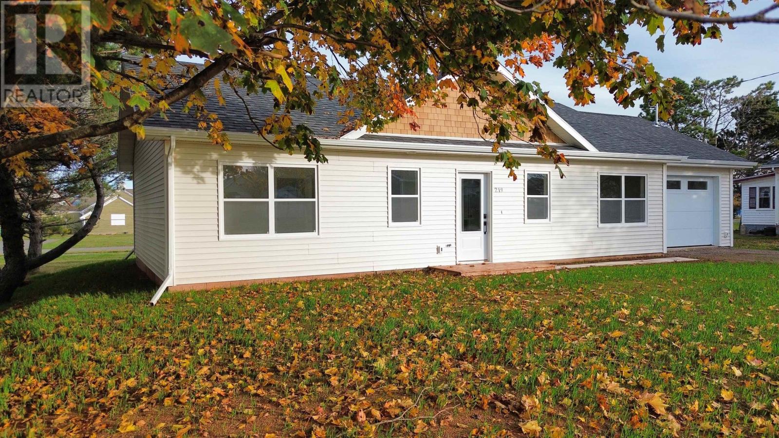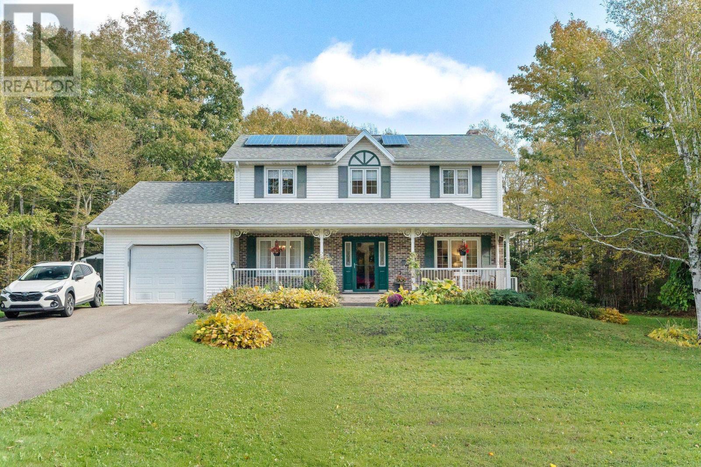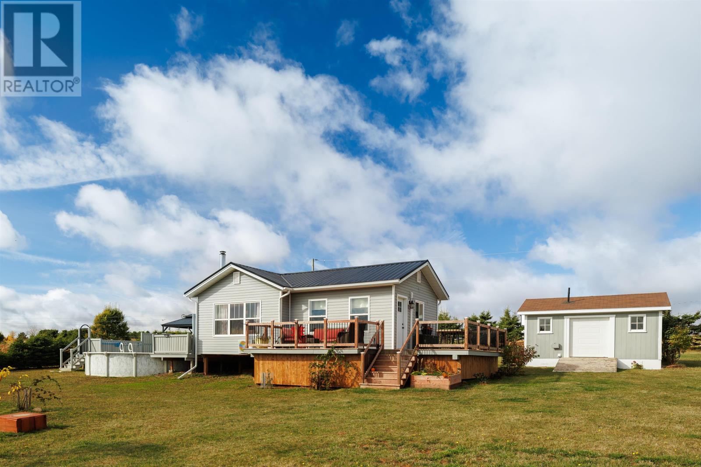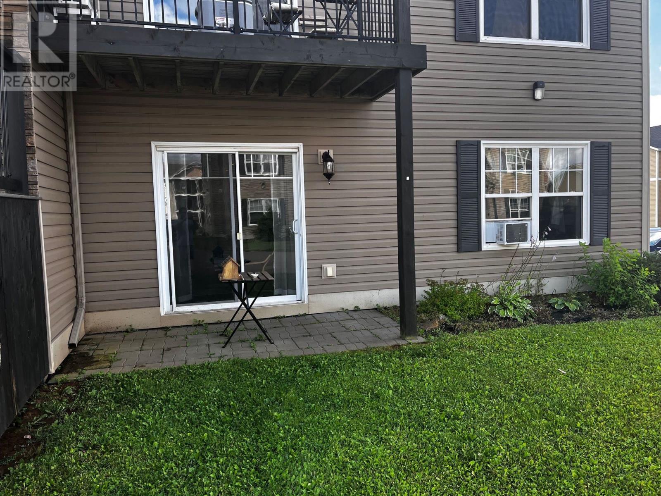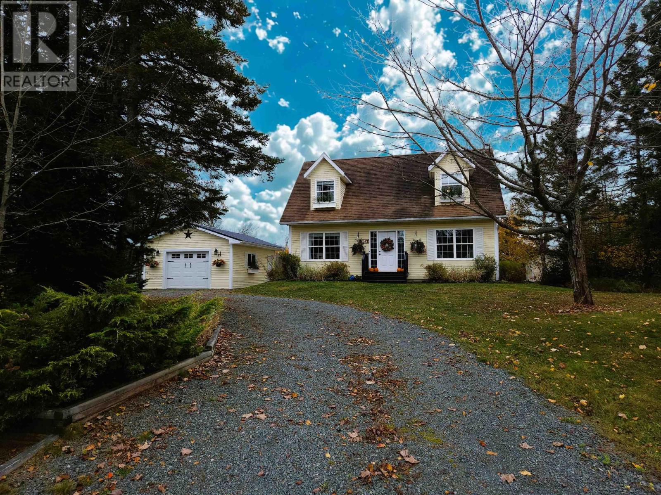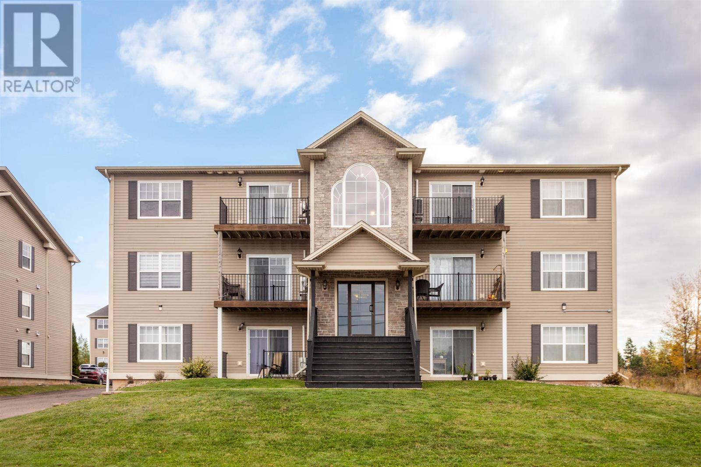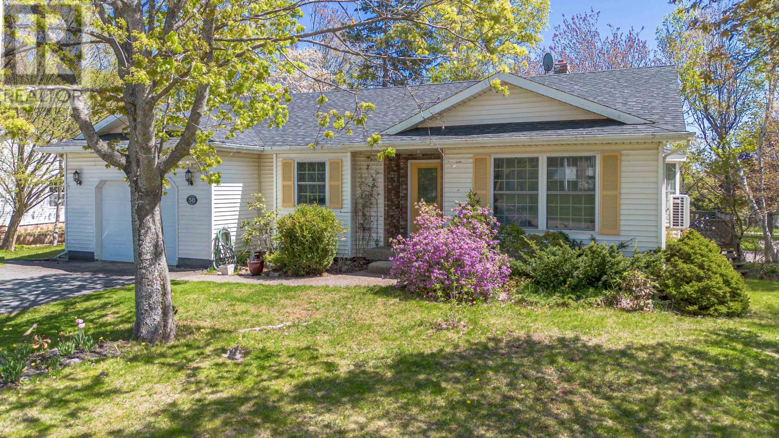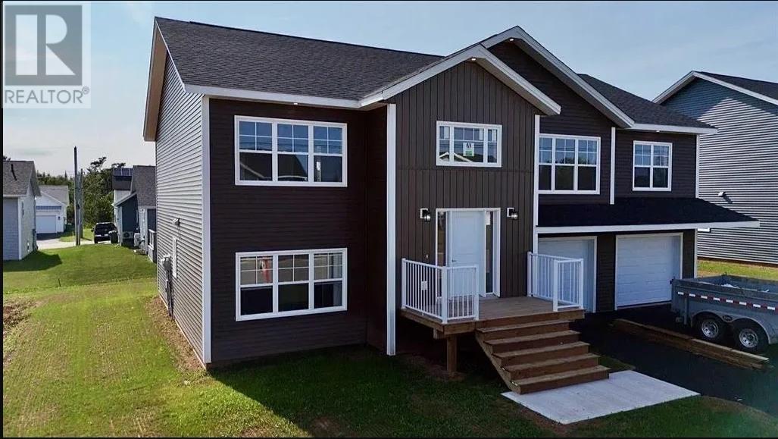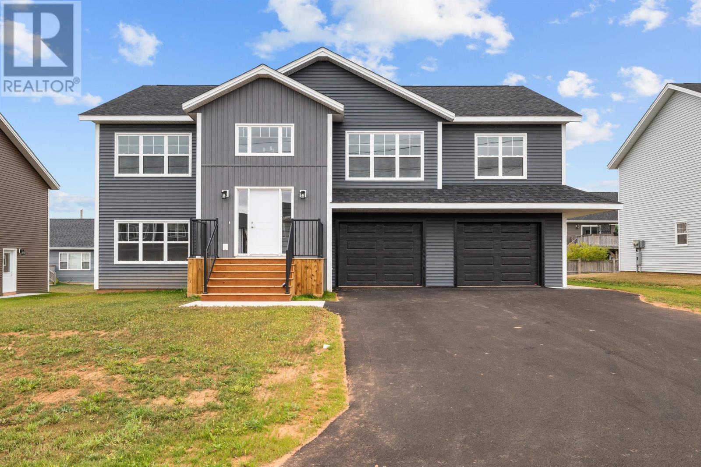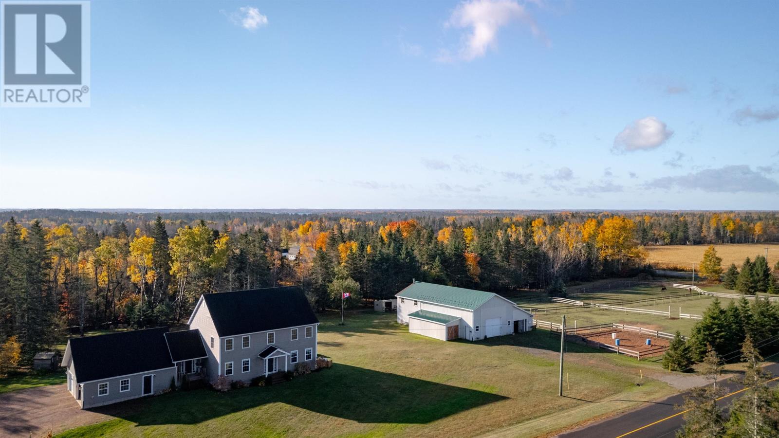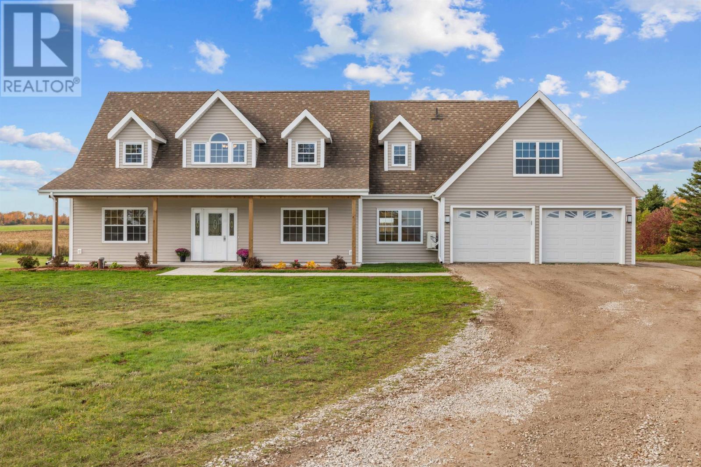- Houseful
- PE
- Mount Stewart
- C0A
- 48 Road Unit 1003
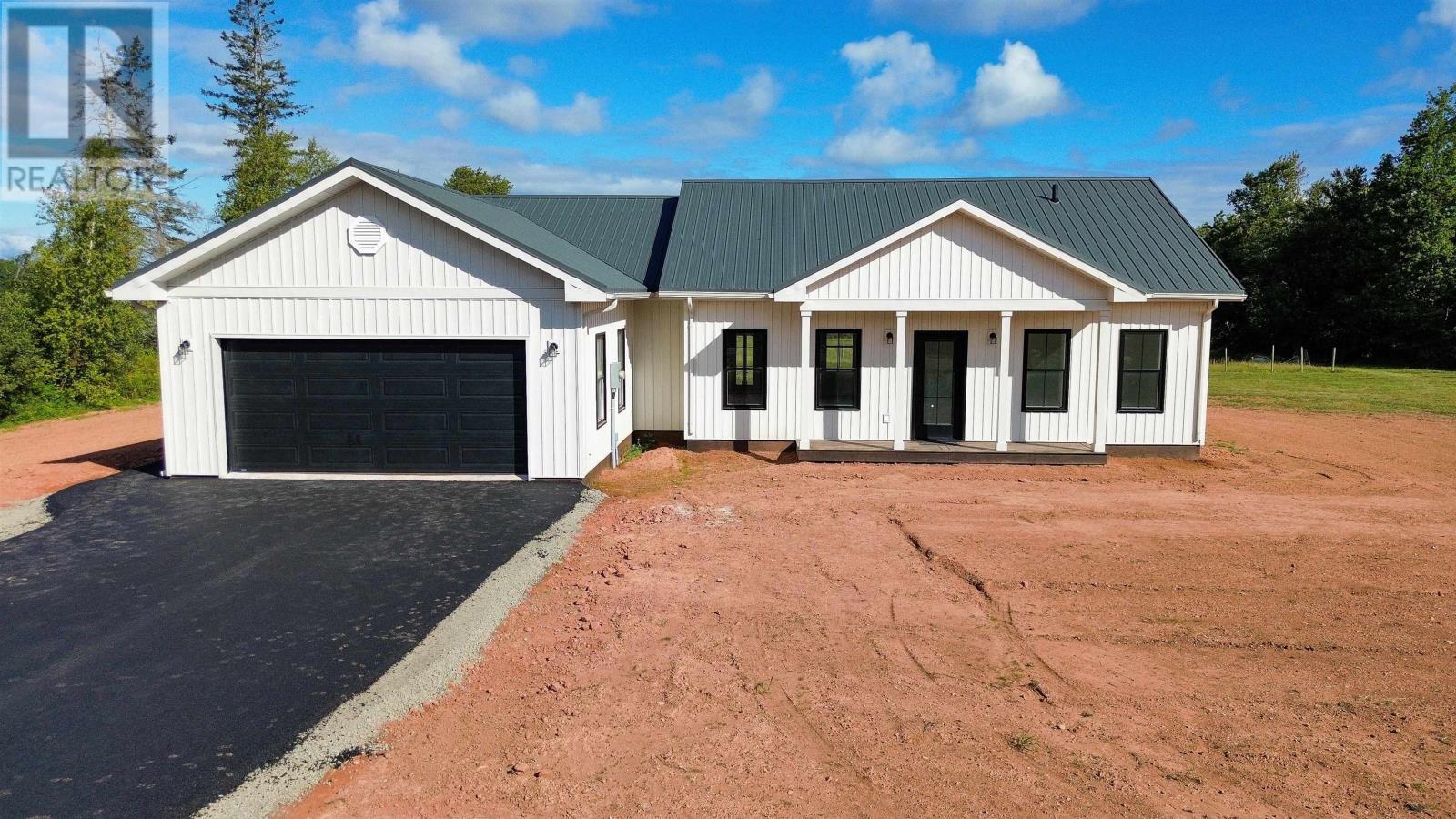
Highlights
Description
- Time on Houseful53 days
- Property typeSingle family
- Lot size0.89 Acre
- Year built2025
- Mortgage payment
This modern designed home is set on a spacious lot built to be maintenance free. Located in the tranquil and picturesque community of Lake Verde, this stunning custom-built rancher features 3 bedrooms and 2 bathrooms. Just 12 minutes from Stratford and 15 minutes from Charlottetown, it offers convenient access to city amenities while maintaining a peaceful rural lifestyle. As you step onto the charming front porch and enter the spacious interior, you'll be greeted by standout 9-foot ceilings and large windows that fill the space with natural light. The heart of the home features custom cabinetry, sleek quartz countertops, stainless steel appliances, and a stylish island perfect for entertaining. The thoughtfully designed floor plan includes a private primary suite with an ensuite bathroom, two additional bedrooms, and a second full bathroom. A large covered back deck offers a sheltered space to unwind, entertain, and enjoy the surrounding countryside. Additional highlights include a double-car garage, a durable steel roof, and a warm and inviting exterior enhanced by black windows and exquisite finishes. This home also comes with LUX home warranty, landscaping and double paved drive. A place you will love to call home! All measurements are approximate and should be verified by purchasers if deemed necessary. 2 Videos available through links: https://www.youtube.com/shorts/152RDlXWwZw ; https://www.youtube.com/watch?v=HiYNO5G8n1w. (id:63267)
Home overview
- Heat source Electric
- Heat type Radiant heat
- Sewer/ septic Septic system
- Has garage (y/n) Yes
- # full baths 2
- # total bathrooms 2.0
- # of above grade bedrooms 3
- Flooring Vinyl
- Community features Recreational facilities, school bus
- Subdivision Lake verde
- Directions 2216484
- Lot desc Landscaped
- Lot dimensions 0.89
- Lot size (acres) 0.89
- Listing # 202522362
- Property sub type Single family residence
- Status Active
- Dining room 11.5m X 12.5m
Level: Main - Bathroom (# of pieces - 1-6) 6.1m X 6.2m
Level: Main - Living room 14.5m X 15.1m
Level: Main - Ensuite (# of pieces - 2-6) 9.2m X 7.9m
Level: Main - Foyer 6m X 12.5m
Level: Main - Other 7.2m X 7.5m
Level: Main - Kitchen 12m X 15.1m
Level: Main - Primary bedroom 15.4m X 12.5m
Level: Main - Laundry 4.4m X 5.11m
Level: Main - Bedroom 10.7m X 10.9m
Level: Main - Bedroom 10.7m X 10.9m
Level: Main
- Listing source url Https://www.realtor.ca/real-estate/28812100/1003-48-road-lake-verde-lake-verde
- Listing type identifier Idx

$-1,544
/ Month


