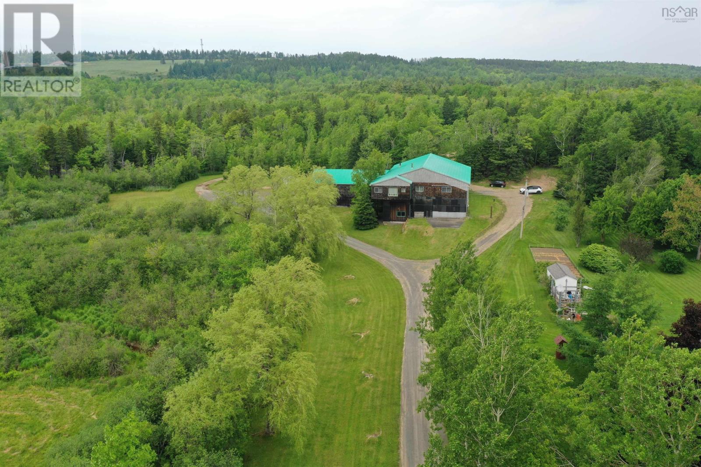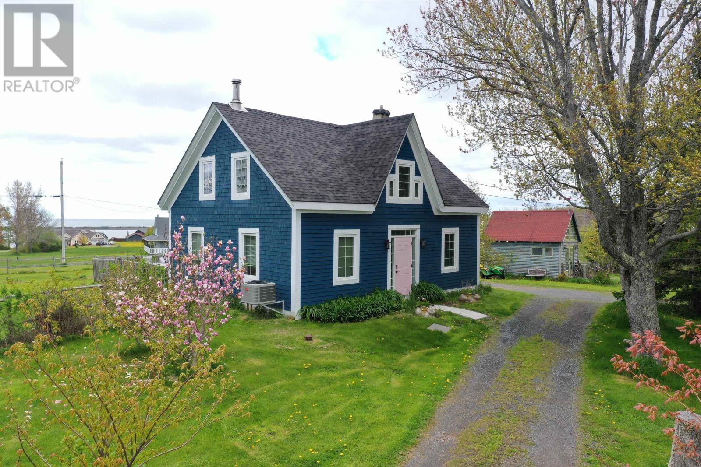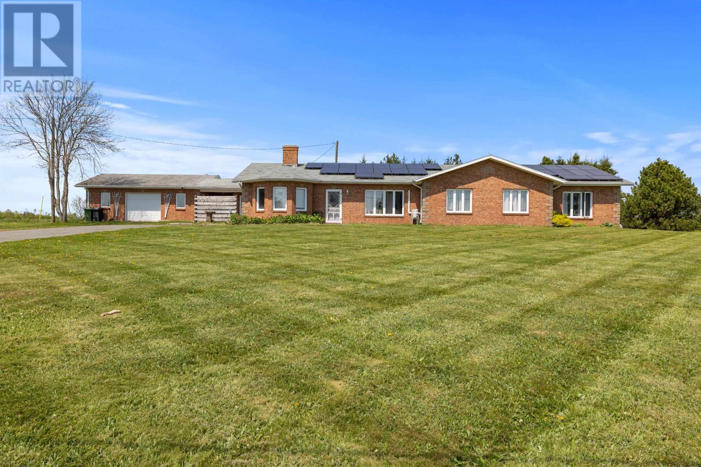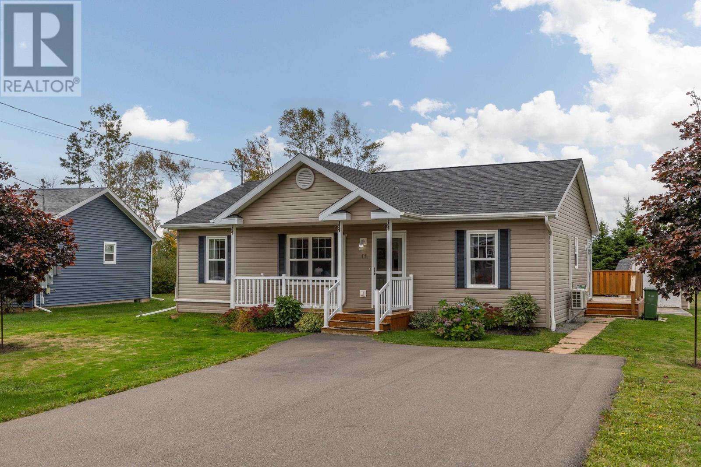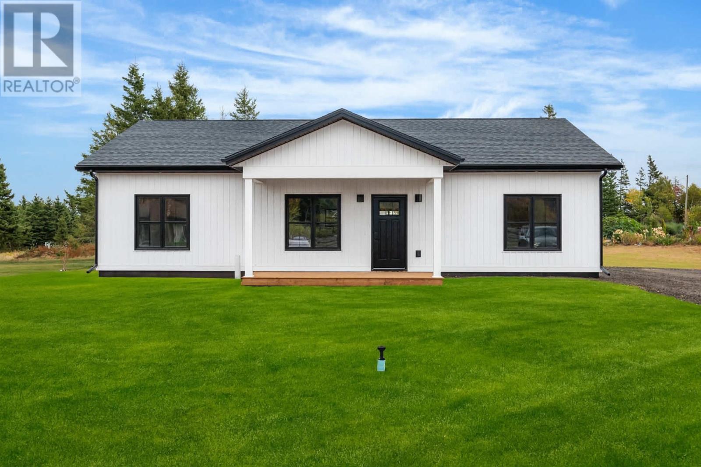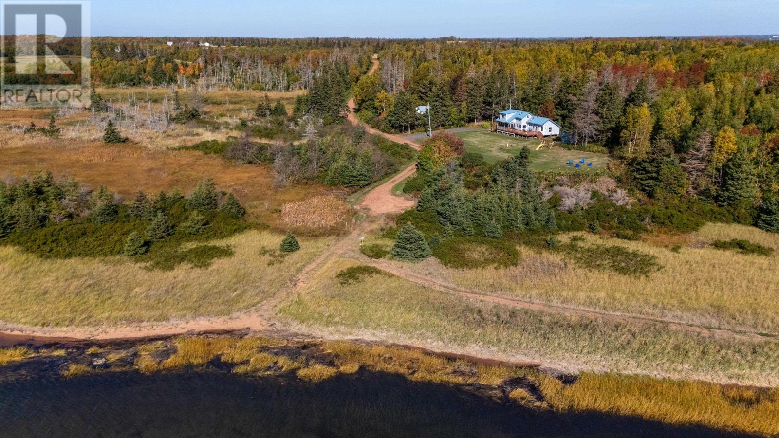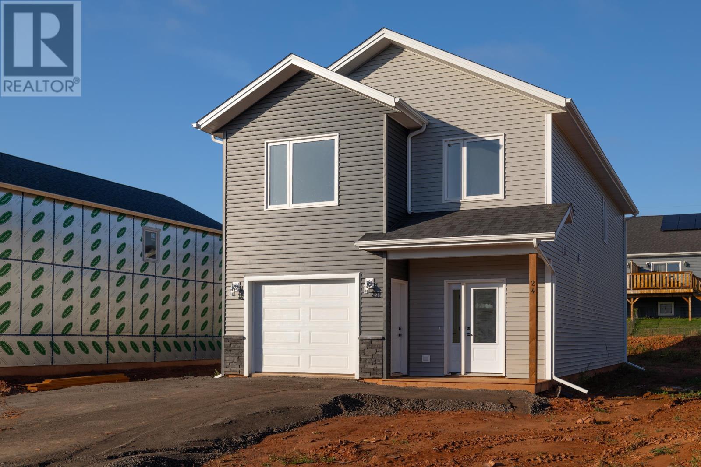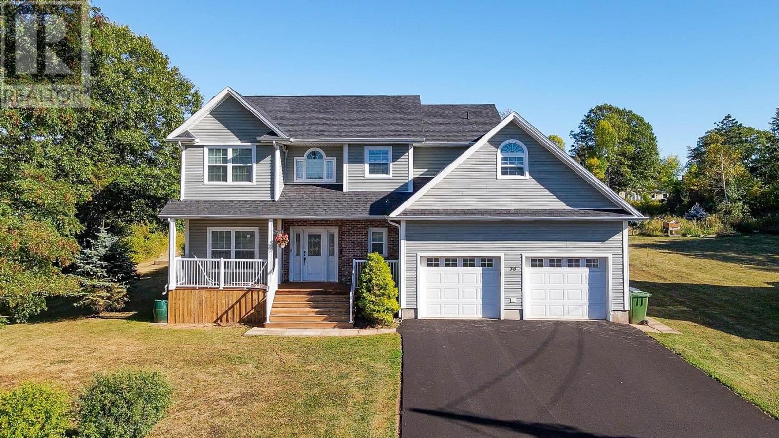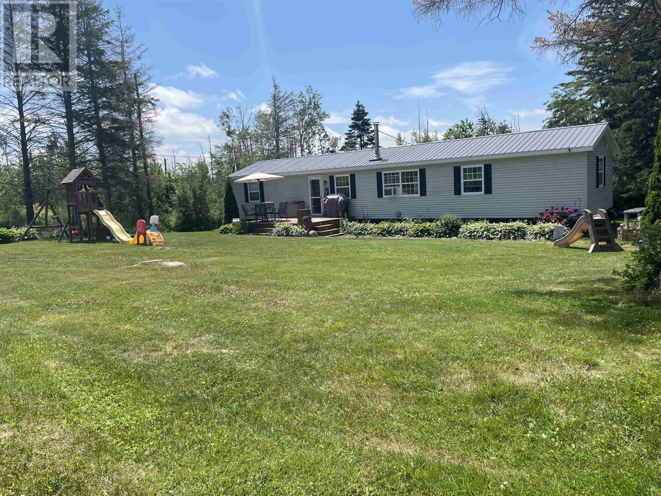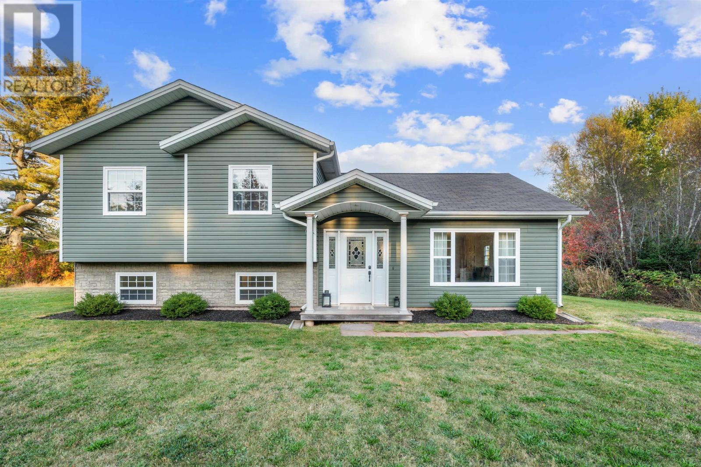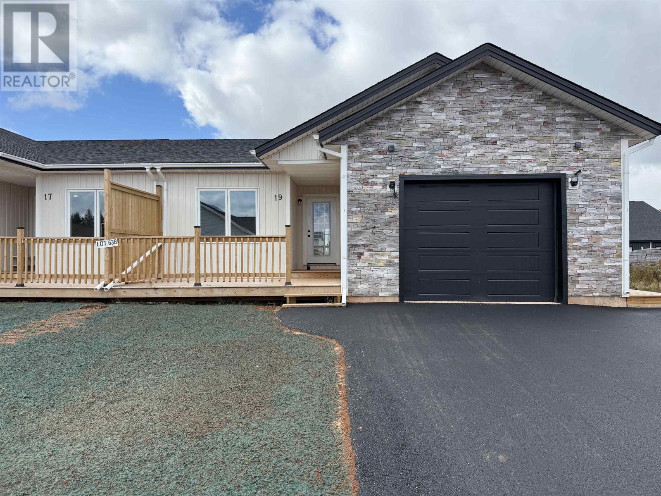- Houseful
- PE
- Mount Stewart
- C0A
- 5399 Fort Augustus Rd
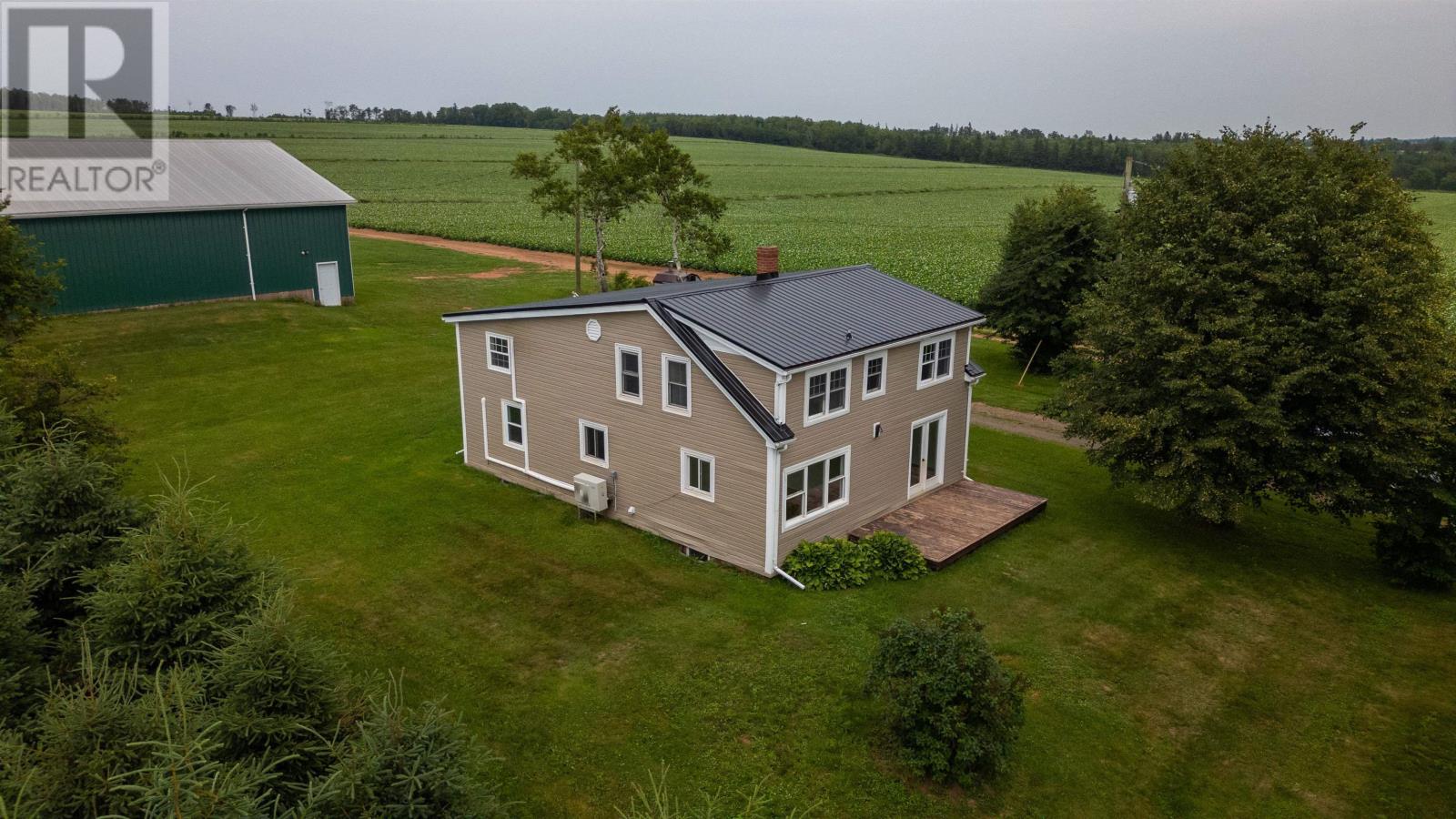
5399 Fort Augustus Rd
5399 Fort Augustus Rd
Highlights
Description
- Time on Houseful238 days
- Property typeSingle family
- Lot size1.50 Acres
- Mortgage payment
5399 Fort Augustus Road is a large 2-storey home with 2194 sq. ft. of living space on a 1.5 acre lot with an 8x10 shed and a 50x100 insulated warehouse with an attached 12x25 loading area and a silo. The warehouse has its own electrical meter with a 200 amp service and a poured concrete floor. The home consists of 5 bedrooms and 1 bath with a 3/4 poured concrete foundation and one wall a concrete block foundation. The home is heated with 2 heat pumps and an exterior wood boiler that pumps heat into the house. You enter the home via a large porch which flows nicely into the large kitchen and dining area with access to a large deck. A large family room, laundry and living room complete the main level. Upstairs you find 5 large bedrooms and a main bath. The home sports updated laminate flooring in several rooms. This home is only minutes from Mt. Stewart and a 20 minute drive to Charlottetown or 15 minutes to Morell. Only a short drive to Peakes Tea, The Links at Crowbush, Lakeside beaches, swimming, golfing, boating, fishing, places to worship, ball fields and rinks. Here is a chance to experience your own private retreat. Lot will be subdivided off main parcel by seller at sellers expense prior to closing. House can be bought with .75 of an acre for $279,000 excluding the warehouse and silo. (id:63267)
Home overview
- Heat source Electric, wood
- Heat type Baseboard heaters, furnace, central heat pump, hot water
- Sewer/ septic Septic system
- # total stories 2
- # full baths 1
- # total bathrooms 1.0
- # of above grade bedrooms 5
- Flooring Carpeted, laminate, vinyl
- Community features School bus
- Subdivision Pisquid
- Lot dimensions 1.5
- Lot size (acres) 1.5
- Listing # 202502913
- Property sub type Single family residence
- Status Active
- Bathroom (# of pieces - 1-6) 6.7m X 8m
Level: 2nd - Bedroom 8.7m X 11.4m
Level: 2nd - Bedroom 10.4m X 11.3m
Level: 2nd - Bedroom 9.6m X 11.4m
Level: 2nd - Other NaNm X 14.1m
Level: 2nd - Bedroom 11.4m X 27.4m
Level: 2nd - Bedroom 9.6m X 11.1m
Level: 2nd - Family room 13.6m X 13.6m
Level: Main - Dining room Combined
Level: Main - Laundry 7.1m X 9.2m
Level: Main - Kitchen 13m X 13.6m
Level: Main - Other NaNm X 9.4m
Level: Main - Porch NaNm X 13.7m
Level: Main
- Listing source url Https://www.realtor.ca/real-estate/27915355/5399-fort-augustus-road-pisquid-pisquid
- Listing type identifier Idx

$-986
/ Month


