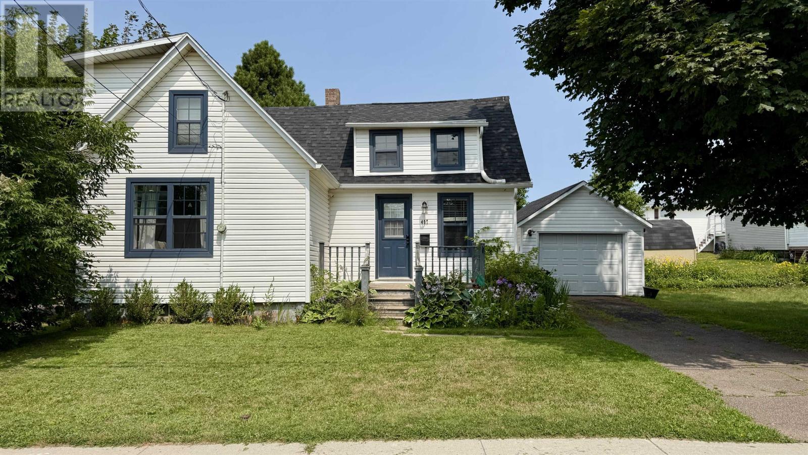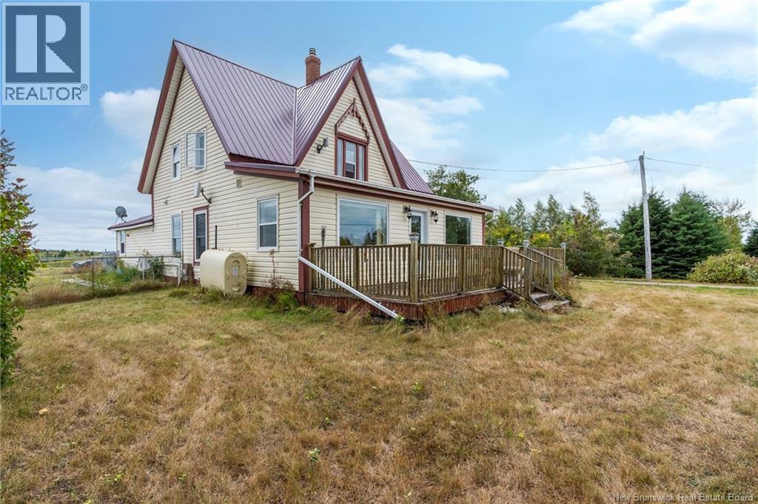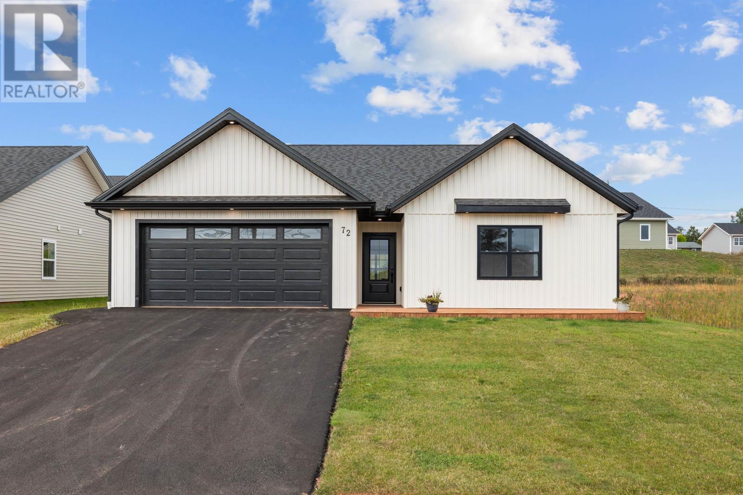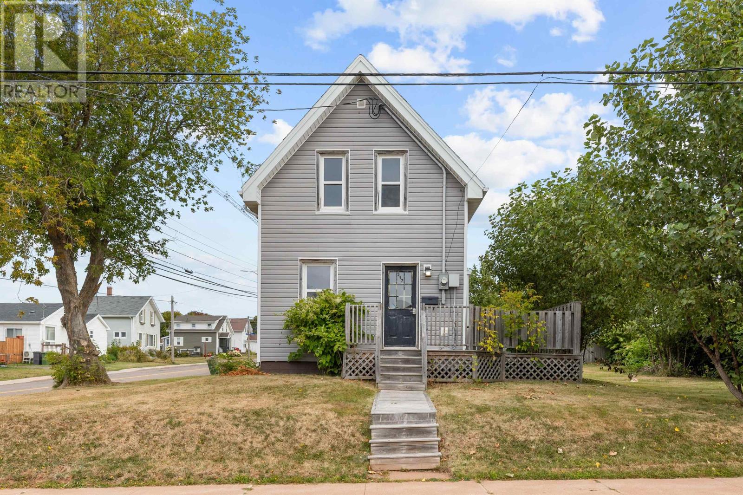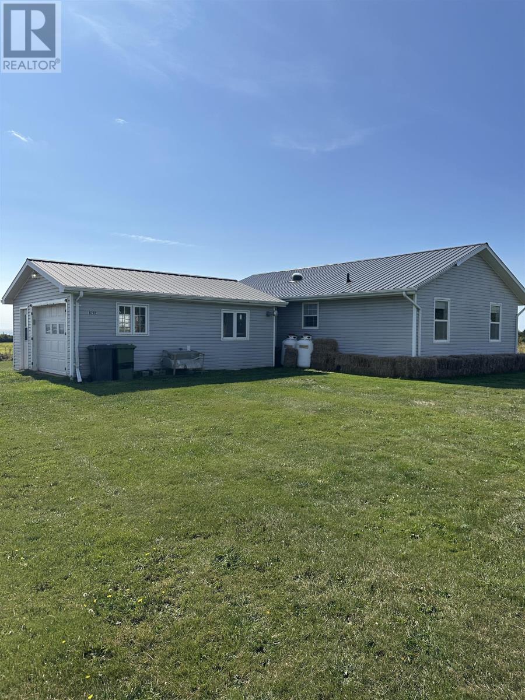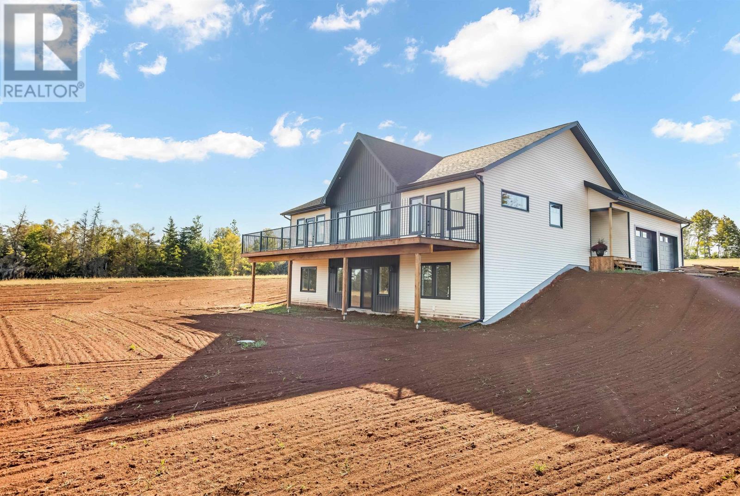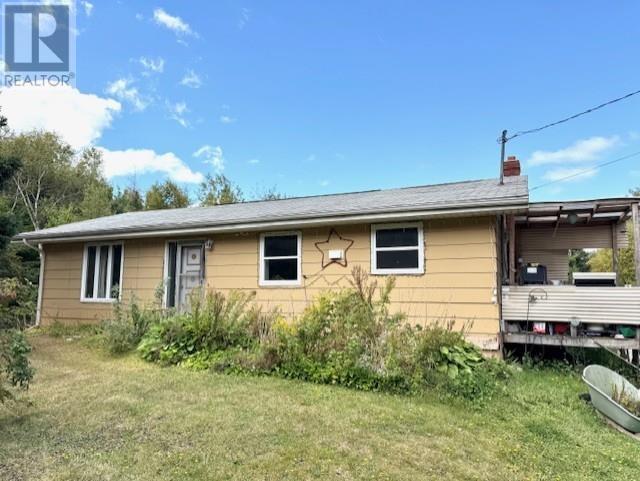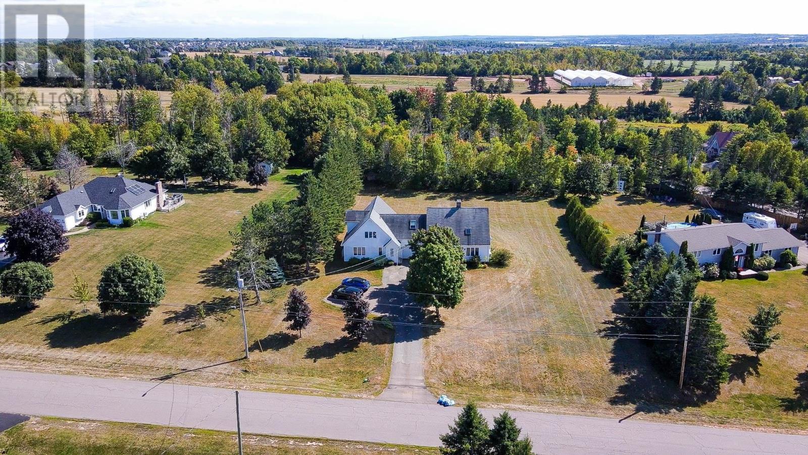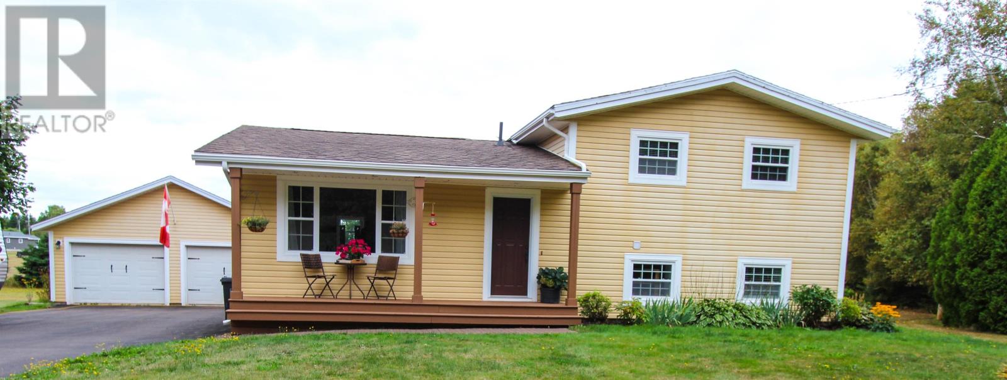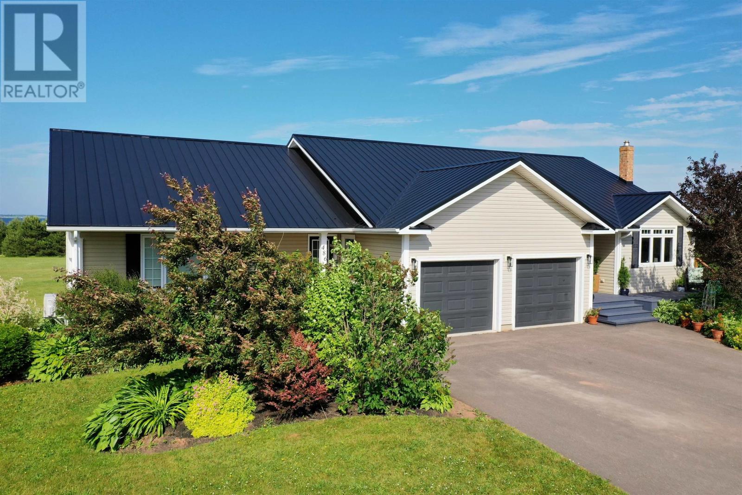- Houseful
- PE
- Mount Tryon
- C0B
- 1198 Mount Tryon Rd
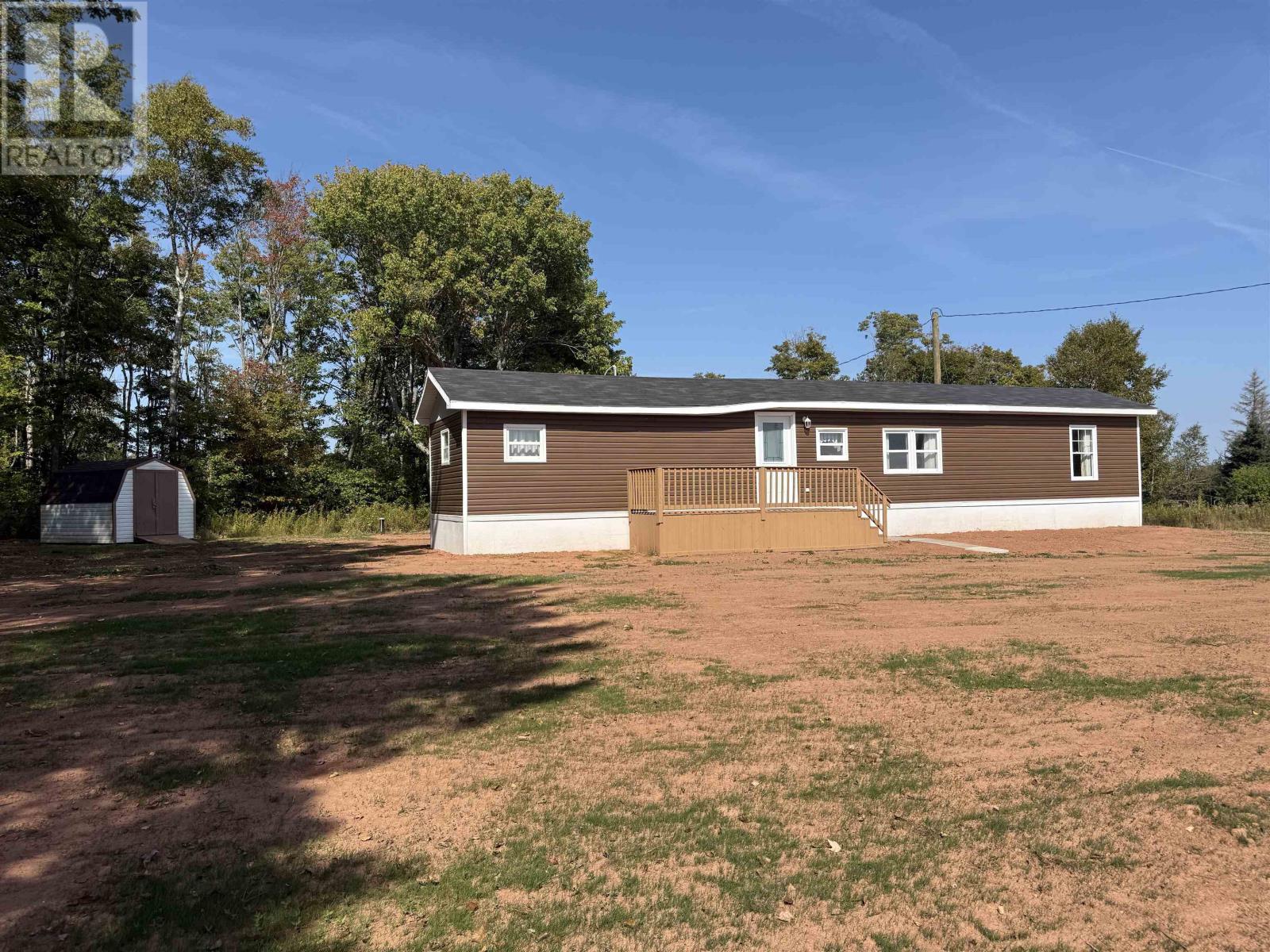
Highlights
Description
- Time on Housefulnew 2 hours
- Property typeSingle family
- StyleMini
- Lot size1.27 Acres
- Mortgage payment
Welcome to 1198 Mount Tryon Road, a completely remodelled two-bedroom, two-bathroom mini home on a beautiful 1.27-acre, treed lot. This home has been completely renovated from the studs up. It offers a fresh, modern look with all new electrical, a new heat pump, a new white classic kitchen, new appliances, tasteful paint colours, and updated fixtures and hardware throughout. The open-concept layout creates a bright and welcoming living space, while the primary bedroom features an en-suite bathroom for added convenience. Outside, you will find a freshly seeded lot surrounded by mature trees, plus a baby barn and a Husqvarna ride-on lawn mower included to make maintenance easy. Vinyl siding and an asphalt shingle roof provide long-lasting, low-maintenance protection, while the drilled well and septic add to the property's self-sufficiency. This home offers the feel of new construction at a fraction of the price. It is ideal for first-time buyers, downsizers, or anyone seeking a modern, low-maintenance lifestyle in a peaceful rural setting. (id:63267)
Home overview
- Heat source Electric
- Heat type Wall mounted heat pump, space heater, not known
- Sewer/ septic Septic system
- # full baths 2
- # total bathrooms 2.0
- # of above grade bedrooms 2
- Flooring Laminate
- Subdivision Mount tryon
- Lot desc Partially landscaped
- Lot dimensions 1.27
- Lot size (acres) 1.27
- Listing # 202523586
- Property sub type Single family residence
- Status Active
- Living room Combined
Level: Main - Kitchen 22m X 11m
Level: Main - Eat in kitchen Combined
Level: Main - Primary bedroom 12m X 11m
Level: Main - Bathroom (# of pieces - 1-6) 6m X 5m
Level: Main - Bedroom 8m X 11m
Level: Main - Laundry 8m X 4m
Level: Main - Ensuite (# of pieces - 2-6) 8m X 6m
Level: Main
- Listing source url Https://www.realtor.ca/real-estate/28876558/1198-mount-tryon-road-mount-tryon-mount-tryon
- Listing type identifier Idx

$-640
/ Month

