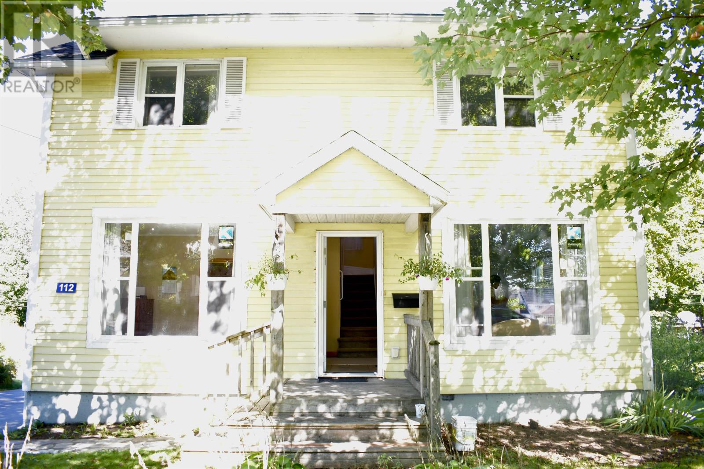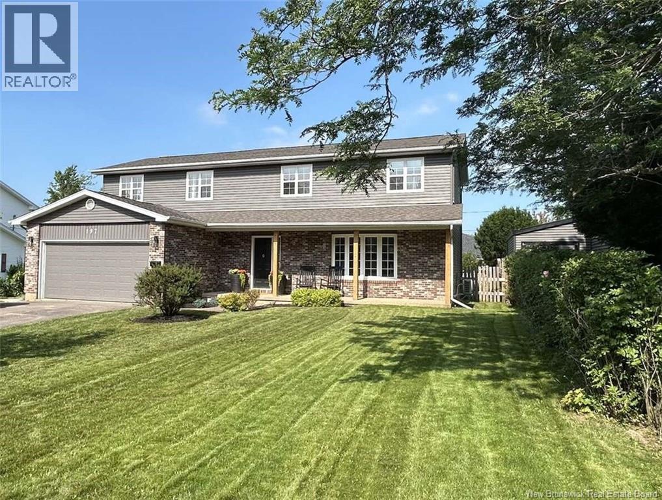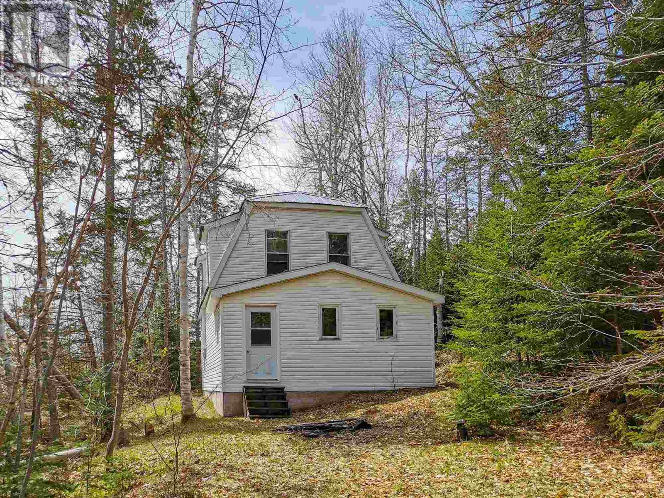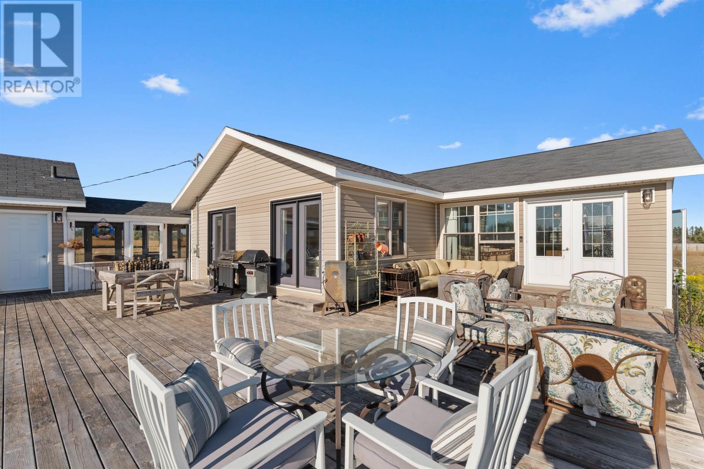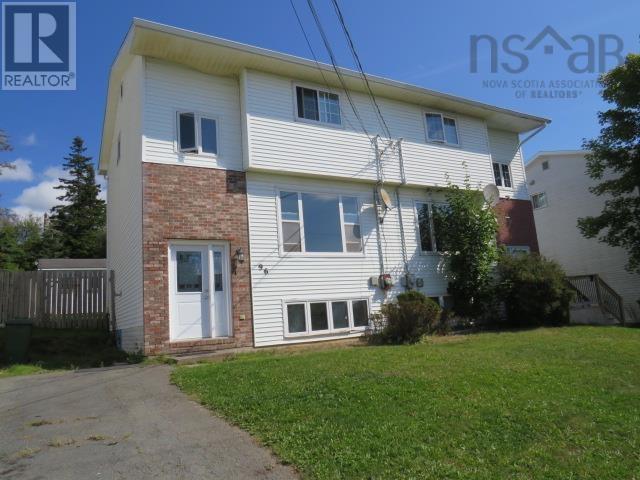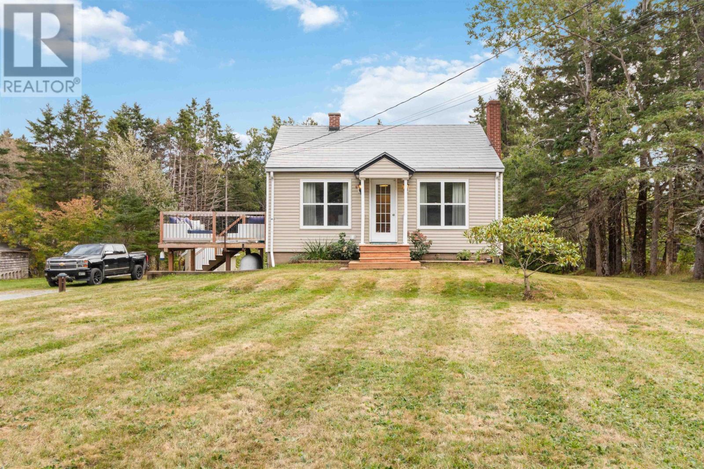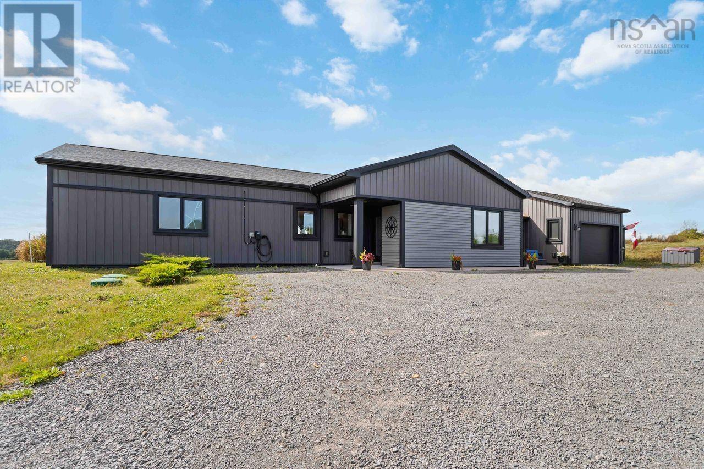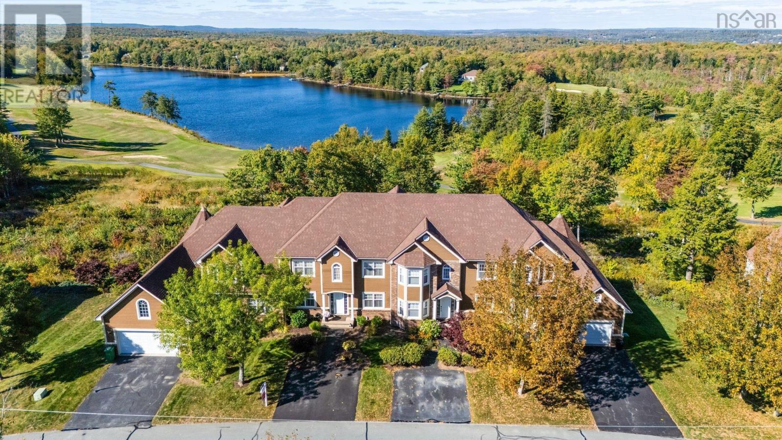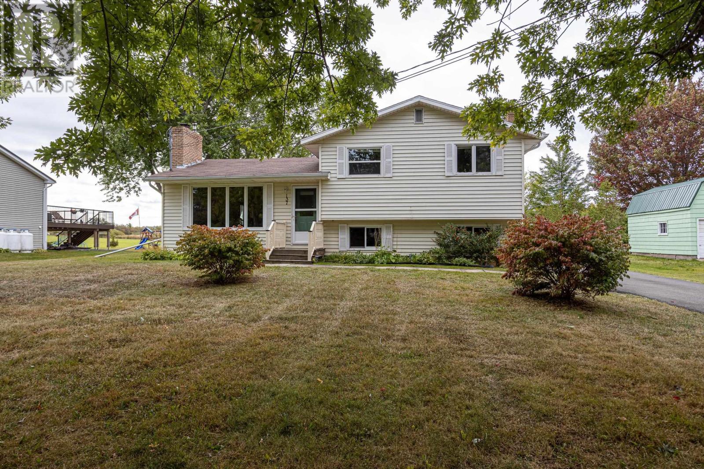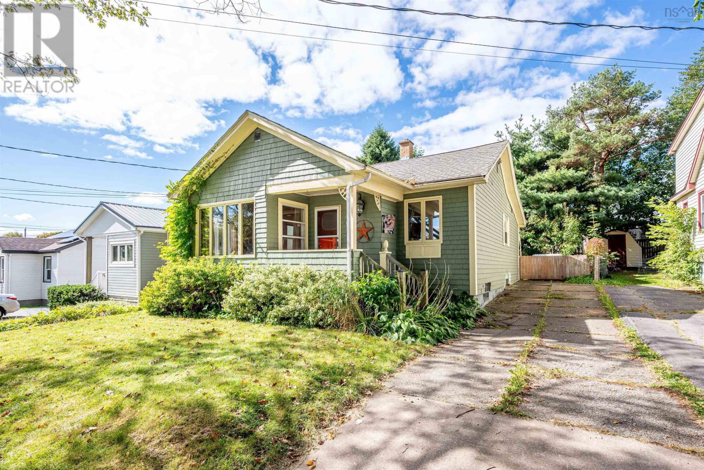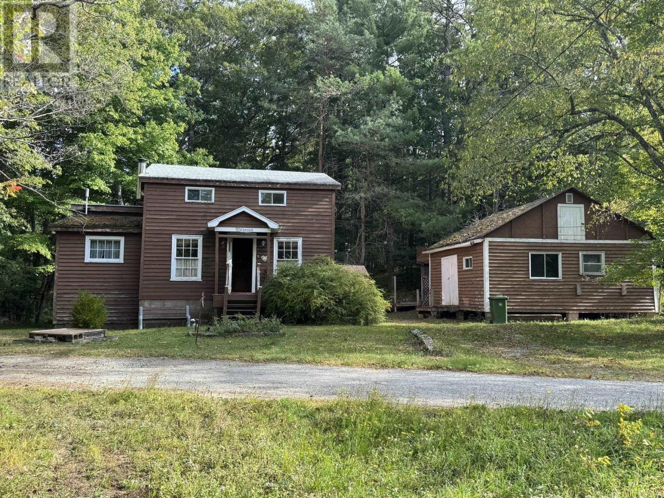- Houseful
- NS
- Mount Uniacke
- B0N
- 19 Sawdust Rd
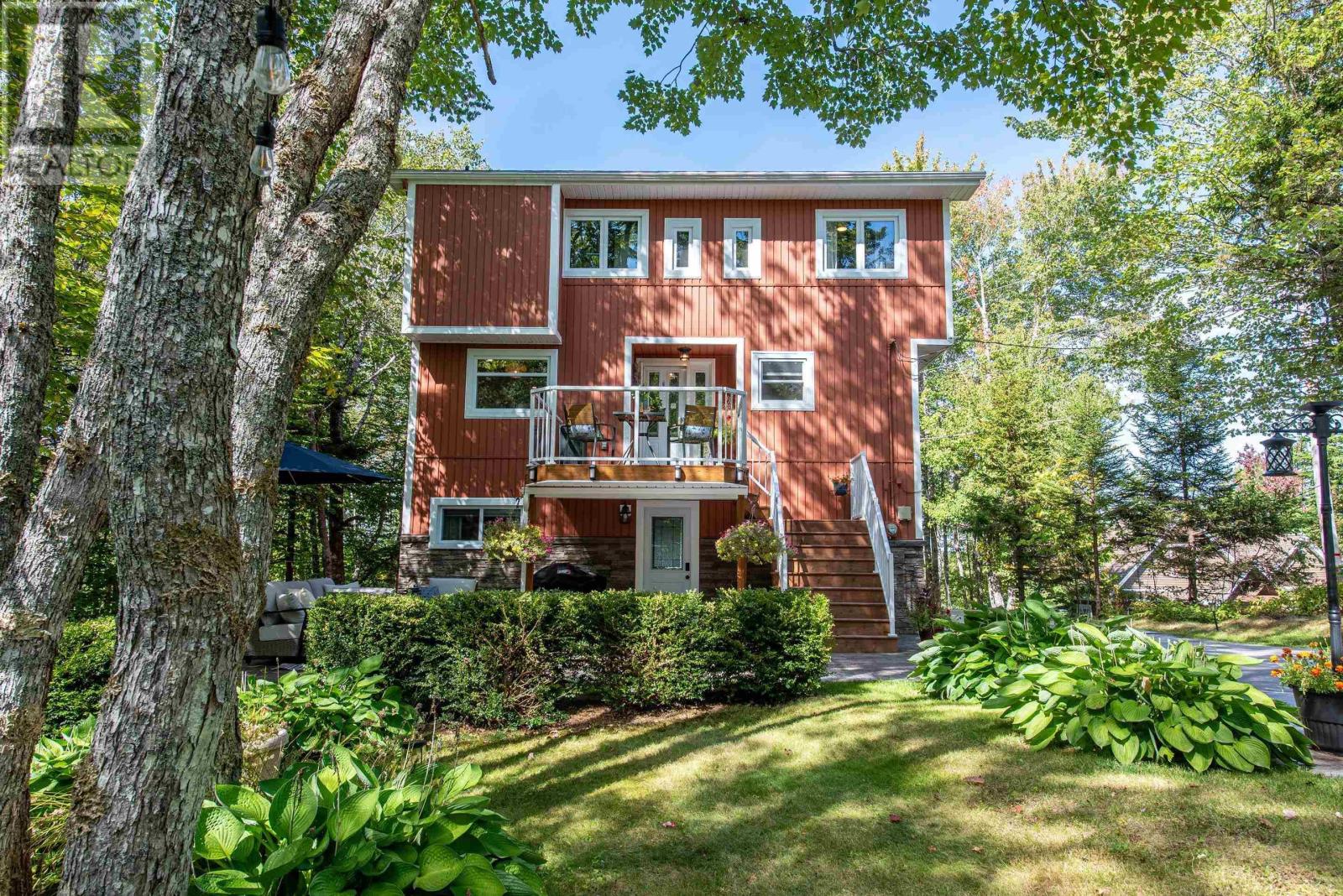
Highlights
This home is
69%
Time on Houseful
6 Days
Description
- Home value ($/Sqft)$422/Sqft
- Time on Housefulnew 6 days
- Property typeSingle family
- Lot size0.67 Acre
- Year built1976
- Mortgage payment
Beautiful lakefront retreat, offering tranquility and breathtaking views blending relaxation and convenience with nearby city amenities. This home is spotless from top to bottom with extensive renovations throughout, featuring all new windows, upgrade bathrooms, upgraded kitchen with gleaming granite countertops. The open concept living room is ideal for entertaining featuring vaulted ceiling, floor to ceiling fireplace installed in the last four years. Fully finished on all three levels whether youre entertaining, relaxing on the beautiful lake or simply enjoying the scenic surroundings while sitting on any of your 4 decks. This property, combines convenience, style, and relaxation. (id:63267)
Home overview
Amenities / Utilities
- Cooling Wall unit
- Sewer/ septic Septic system
Exterior
- # total stories 2
Interior
- # full baths 2
- # half baths 1
- # total bathrooms 3.0
- # of above grade bedrooms 3
- Flooring Ceramic tile, laminate, wood
Location
- Community features School bus
- Subdivision Mount uniacke
- Directions 2134229
Lot/ Land Details
- Lot desc Landscaped
- Lot dimensions 0.6692
Overview
- Lot size (acres) 0.67
- Building size 2016
- Listing # 202523849
- Property sub type Single family residence
- Status Active
Rooms Information
metric
- Bathroom (# of pieces - 1-6) 6.1m X 11.1m
Level: 2nd - Bedroom 11.1m X 9m
Level: 2nd - Primary bedroom 12.6m X 13.3m
Level: 2nd - Bathroom (# of pieces - 1-6) 8.8m X 9.3m
Level: Basement - Laundry / bath 9.3m X 6m
Level: Basement - Bedroom 11.4m X 9.5m
Level: Basement - Dining room 11m X 9.5m
Level: Main - Living room 19.5m X 13.6m
Level: Main - Bathroom (# of pieces - 1-6) 5m X 5.5m
Level: Main - Kitchen 11.4m X 15.4m
Level: Main
SOA_HOUSEKEEPING_ATTRS
- Listing source url Https://www.realtor.ca/real-estate/28888801/19-sawdust-road-mount-uniacke-mount-uniacke
- Listing type identifier Idx
The Home Overview listing data and Property Description above are provided by the Canadian Real Estate Association (CREA). All other information is provided by Houseful and its affiliates.

Lock your rate with RBC pre-approval
Mortgage rate is for illustrative purposes only. Please check RBC.com/mortgages for the current mortgage rates
$-2,266
/ Month25 Years fixed, 20% down payment, % interest
$
$
$
%
$
%

Schedule a viewing
No obligation or purchase necessary, cancel at any time

