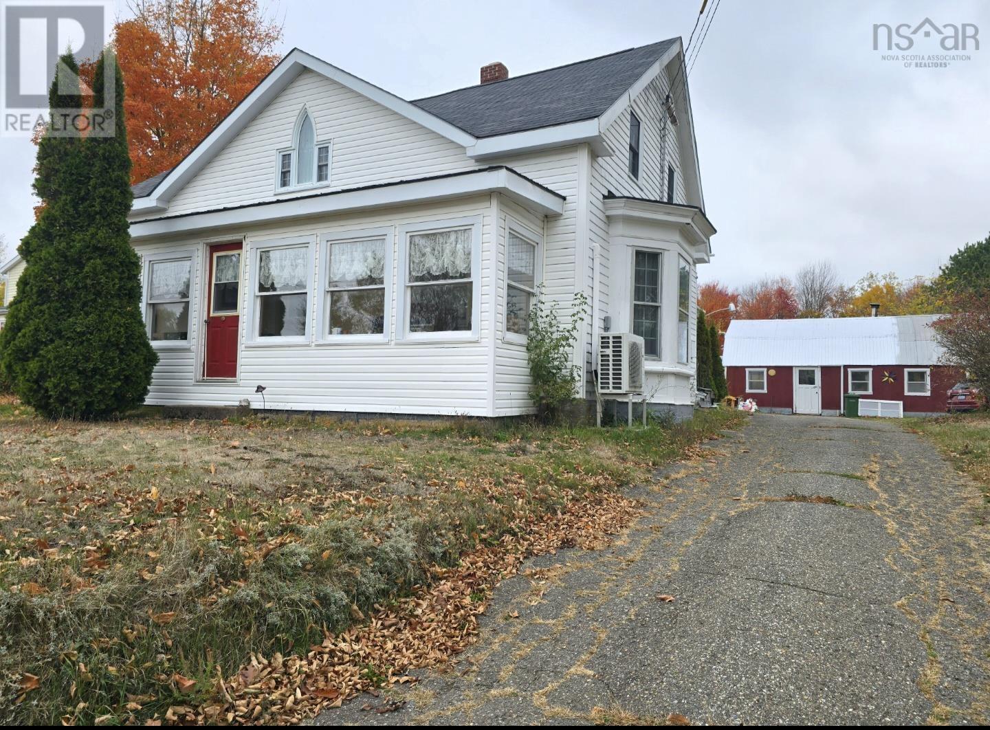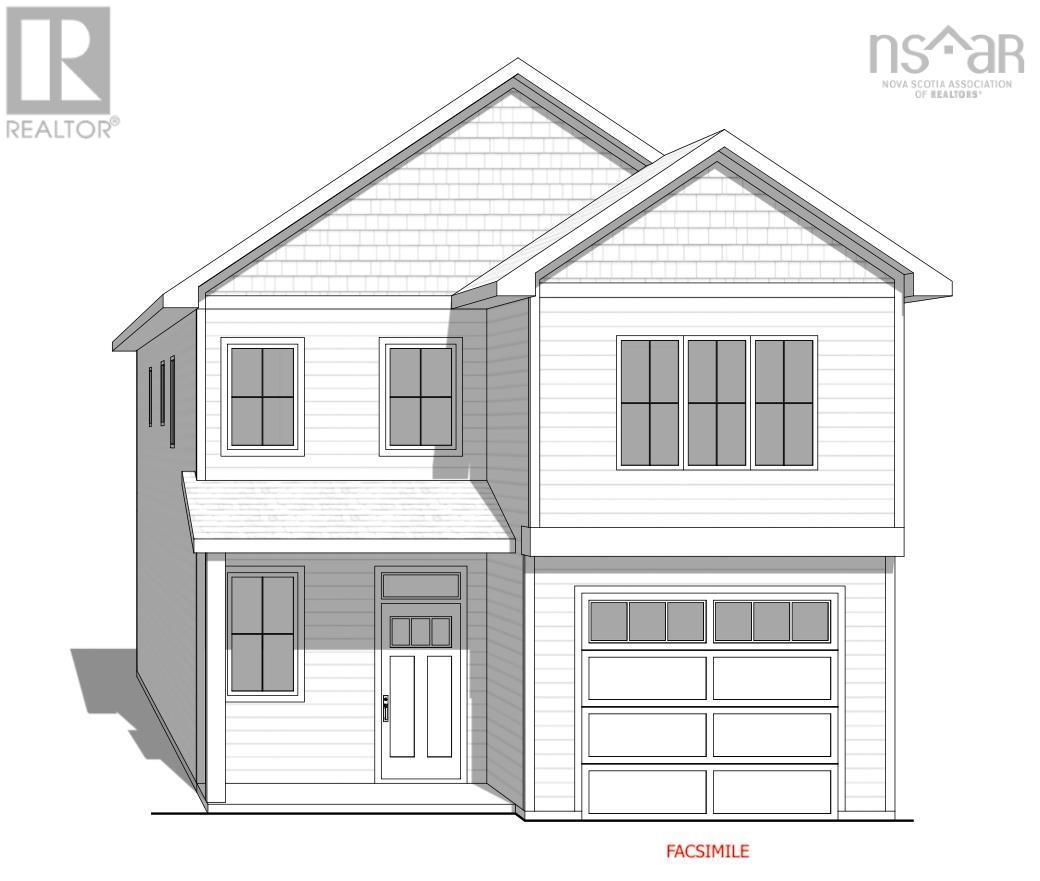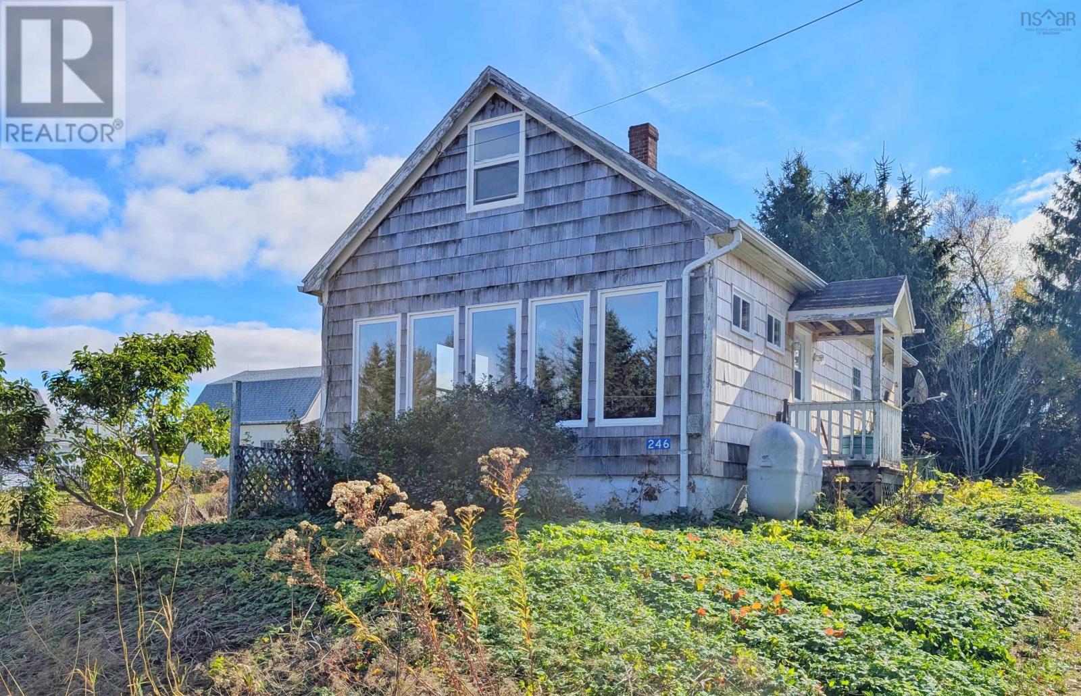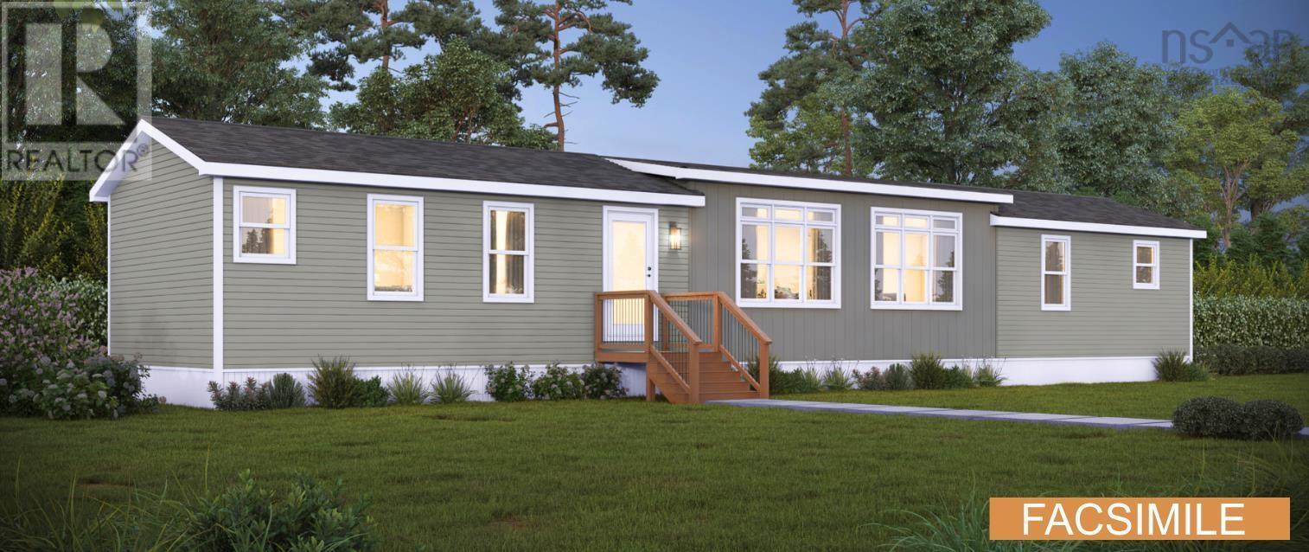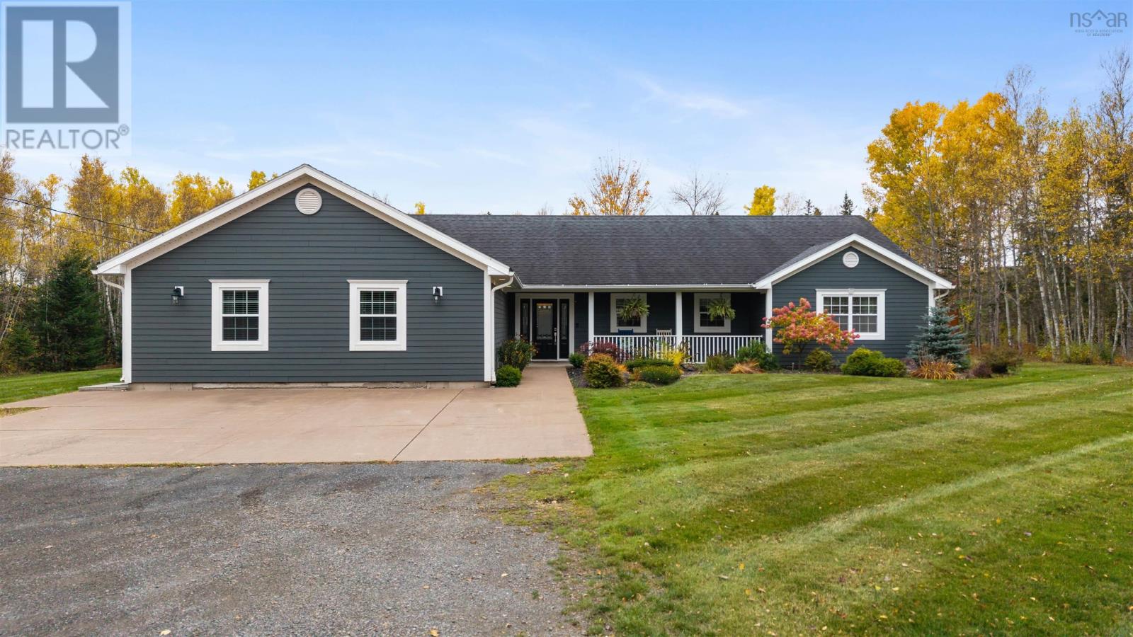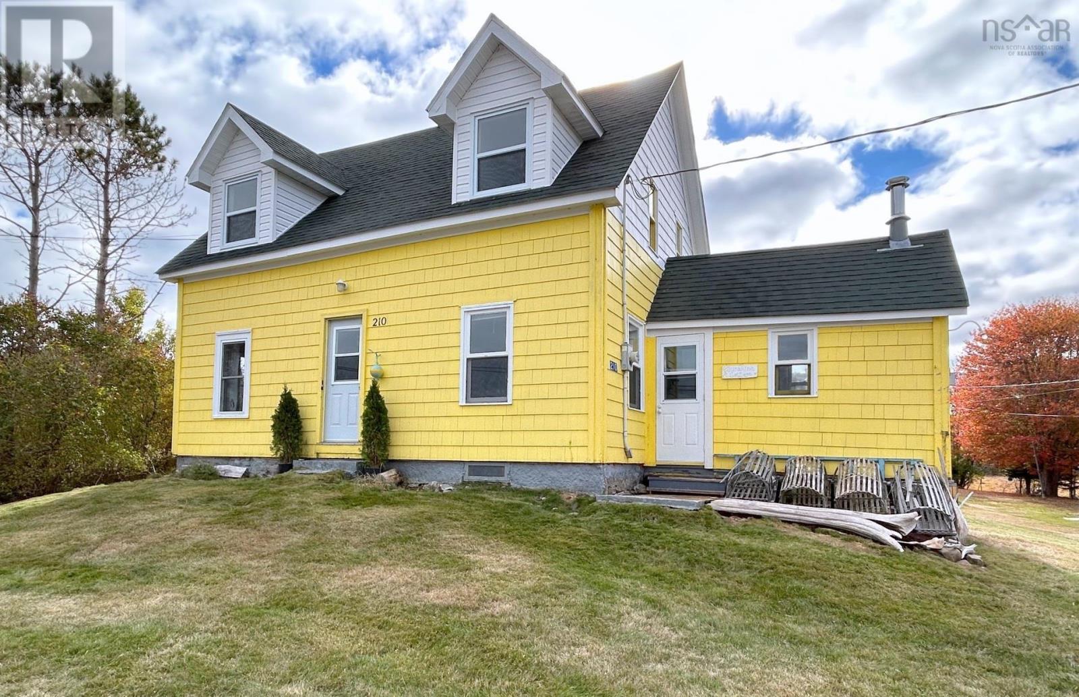- Houseful
- NS
- Mount Uniacke
- B0N
- 202 Lakecrest Dr
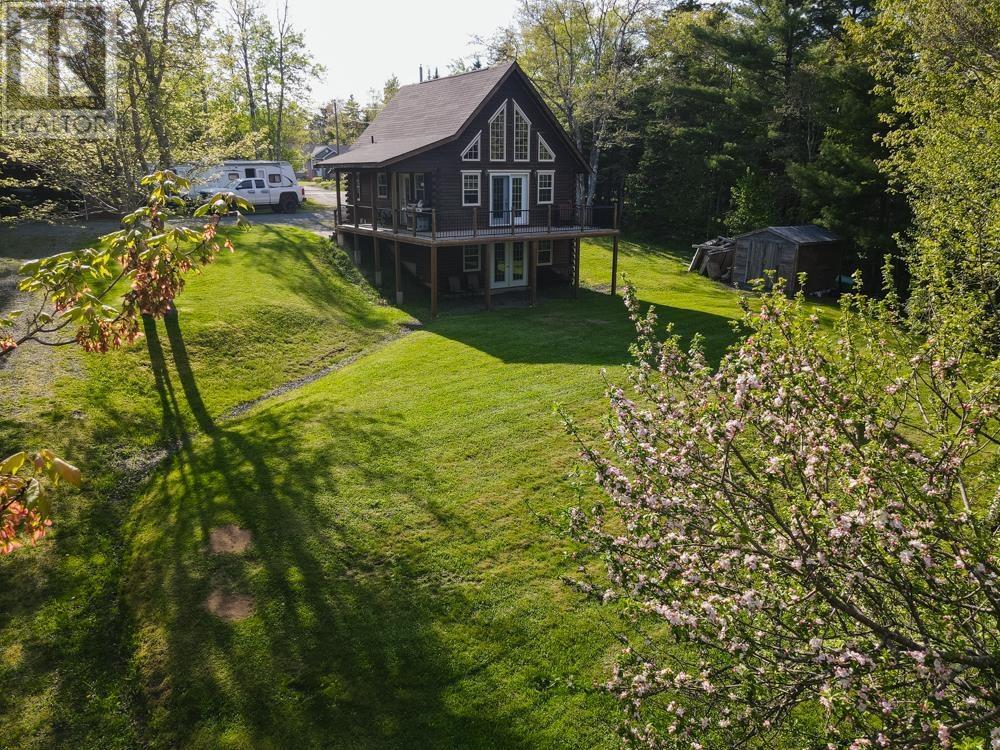
202 Lakecrest Dr
202 Lakecrest Dr
Highlights
Description
- Home value ($/Sqft)$417/Sqft
- Time on Houseful146 days
- Property typeSingle family
- StyleChalet
- Lot size0.80 Acre
- Year built2006
- Mortgage payment
Welcome to your dream retreat on Lewis Lake, one of Mount Uniackes largest and most picturesque lakes. This cedar log home blends rustic charm with modern comfort in a setting that shines year-round. The open-concept main level features hardwood floors, pine ceilings, custom hickory cabinets, stone countertops, in-floor heating, a full bath, and a spacious bedroom. Upstairs, the loft serves as a primary suite with breathtaking lake views, while the basement offers a large rec room, half bath, and office/den. Enjoy a 30x26 wired garage, generator panel for peace of mind, and your own boat launch for summer fun. In fall and winter, take in stunning foliage, cozy fireside nights, skating, snowshoeing, and direct access to nearby ATV and snowmobile trails. Perfect as a year-round residence or seasonal getaway, this Lewis Lake property offers comfort, adventure, and natural beauty all in one. (id:63267)
Home overview
- Sewer/ septic Septic system
- # total stories 2
- Has garage (y/n) Yes
- # full baths 1
- # half baths 1
- # total bathrooms 2.0
- # of above grade bedrooms 2
- Flooring Ceramic tile, hardwood, laminate
- Subdivision Mount uniacke
- Directions 1945649
- Lot desc Landscaped
- Lot dimensions 0.8028
- Lot size (acres) 0.8
- Building size 1653
- Listing # 202512517
- Property sub type Single family residence
- Status Active
- Primary bedroom 18.11m X 21.5m
Level: 2nd - Recreational room / games room 15m X 20.8m
Level: Basement - Utility 7.5m X 10m
Level: Basement - Den 11.5m X 10m
Level: Basement - Bathroom (# of pieces - 1-6) 5.4m X 6m
Level: Basement - Dining room 10.8m X 7m
Level: Main - Living room 13.6m X 11m
Level: Main - Kitchen 10m X 7m
Level: Main - Bathroom (# of pieces - 1-6) 8.4m X 10.5m
Level: Main - Bedroom 11.1m X 10.5m
Level: Main
- Listing source url Https://www.realtor.ca/real-estate/28376554/202-lakecrest-drive-mount-uniacke-mount-uniacke
- Listing type identifier Idx

$-1,839
/ Month


