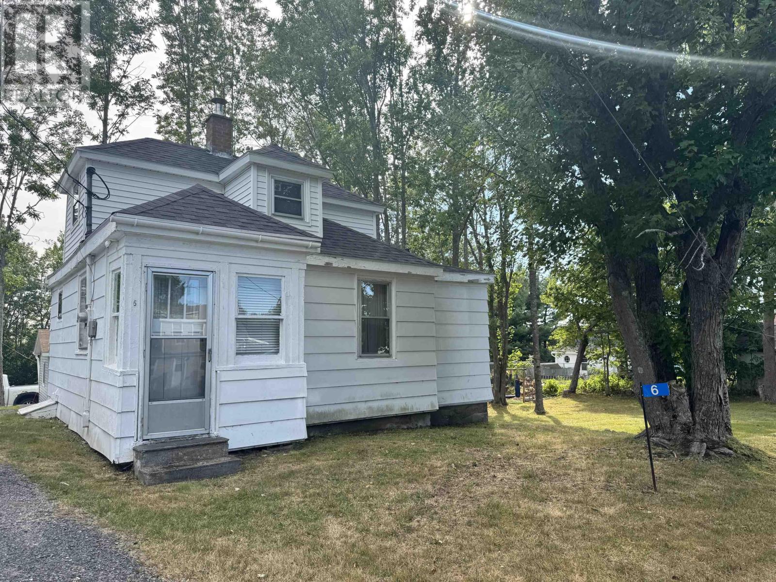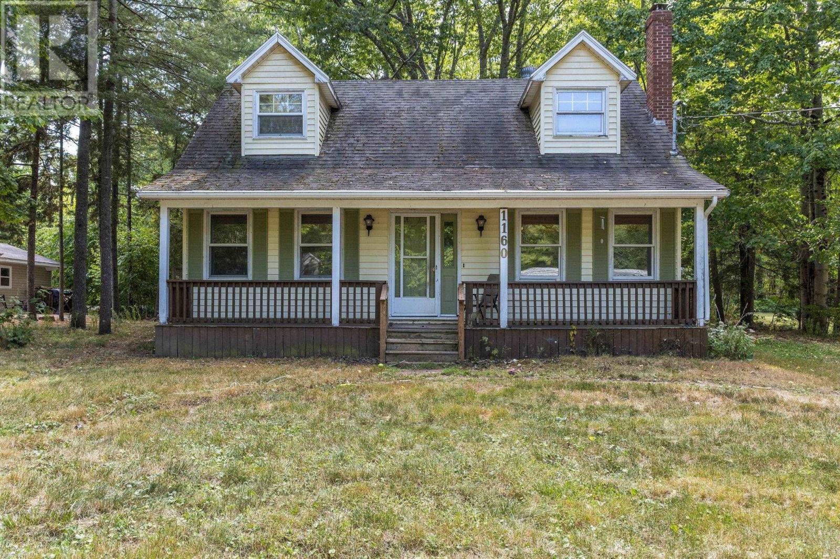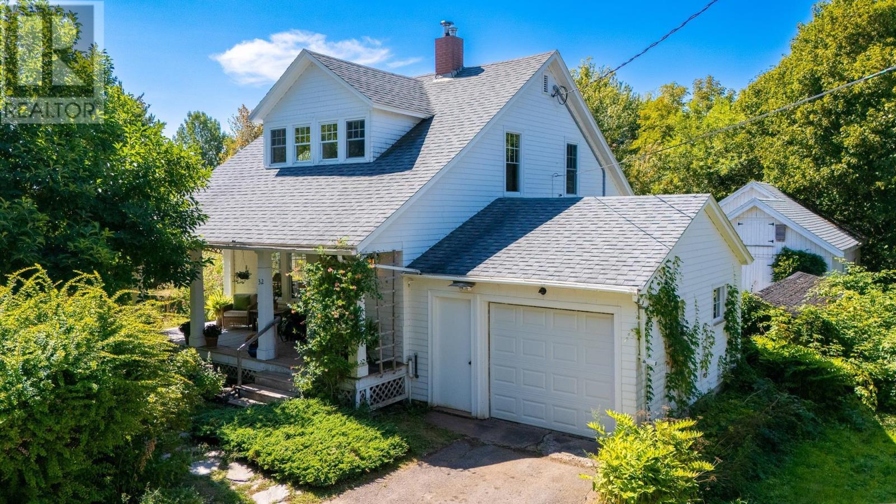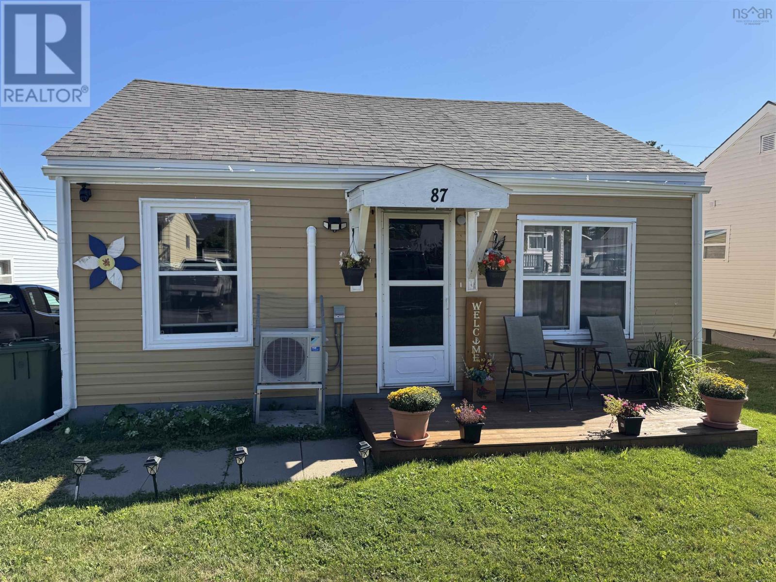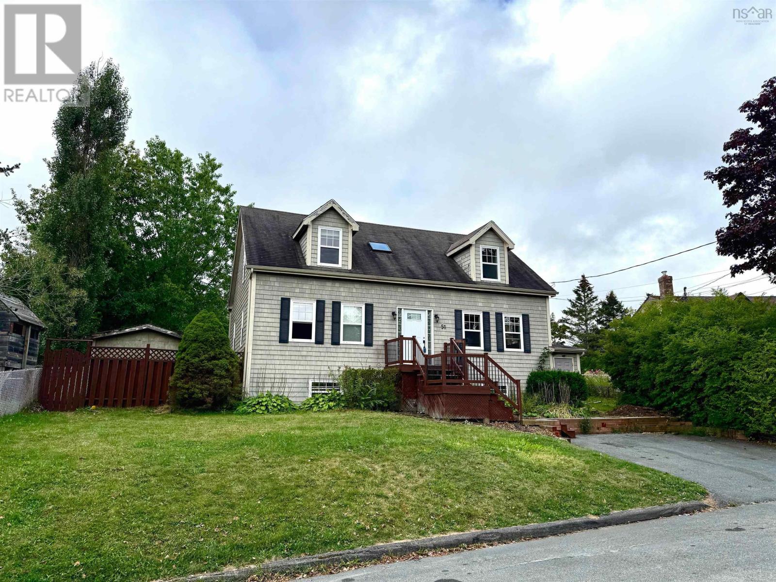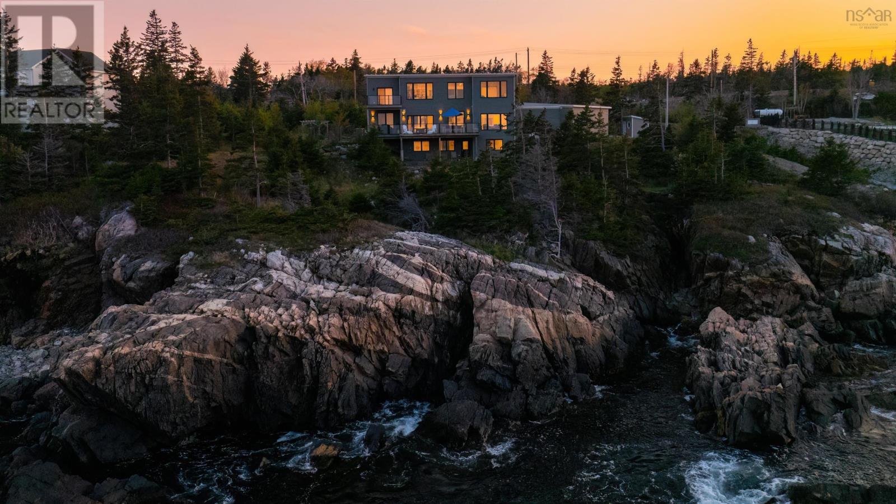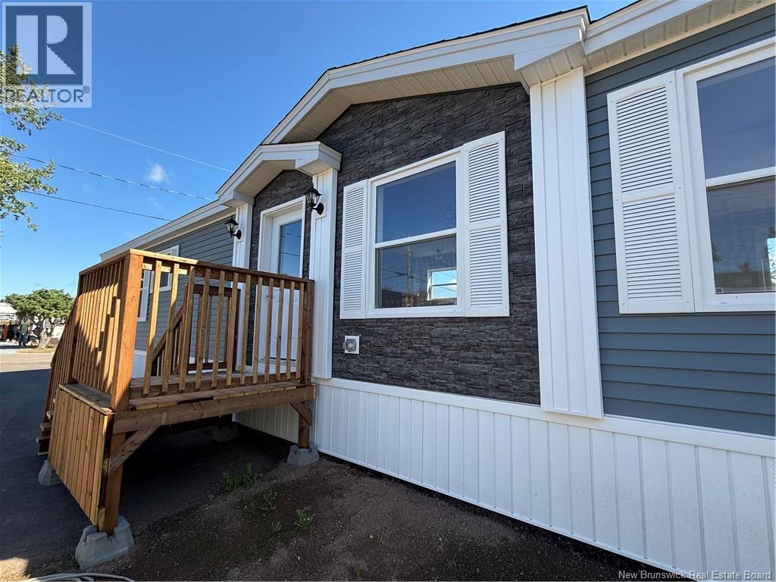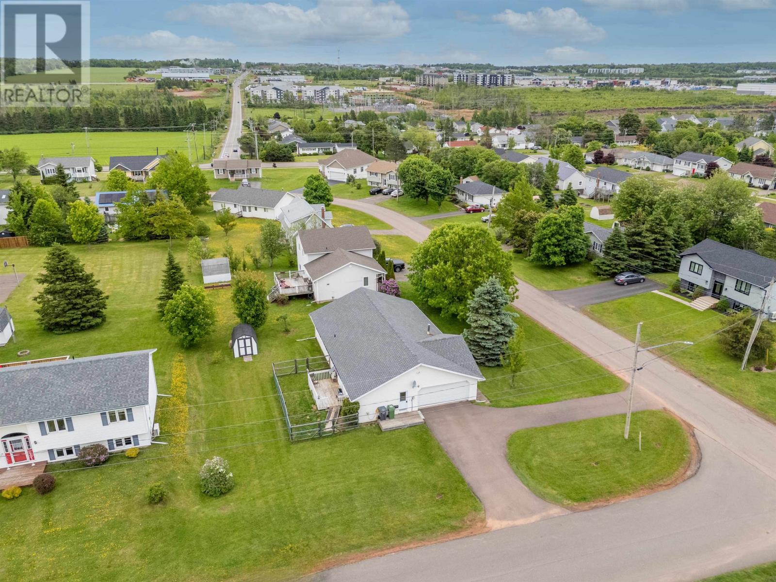- Houseful
- NS
- Mount Uniacke
- B0N
- 276 Meek Arm Trl
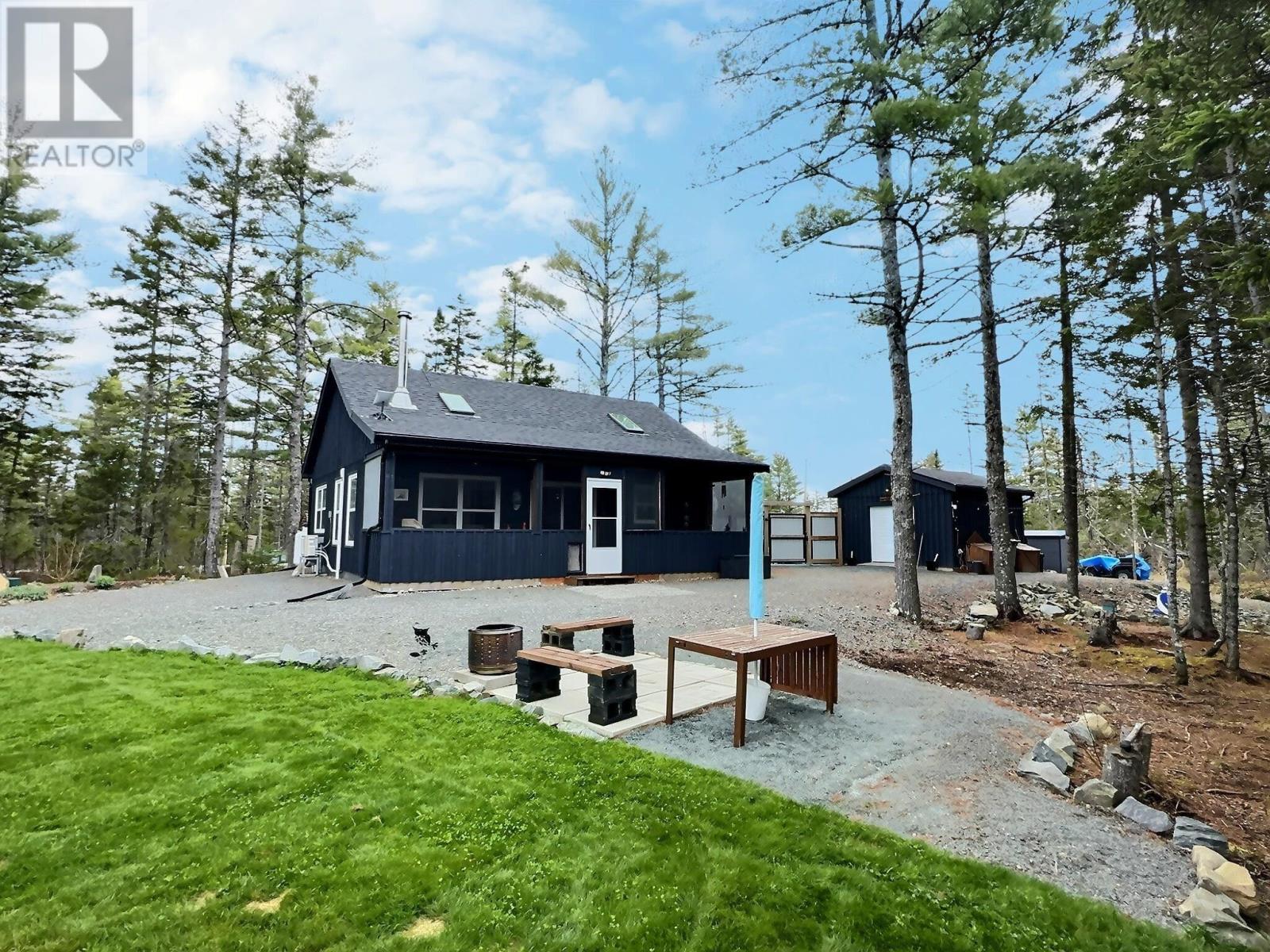
Highlights
Description
- Home value ($/Sqft)$474/Sqft
- Time on Houseful111 days
- Property typeSingle family
- Lot size1.63 Acres
- Year built2021
- Mortgage payment
Visit REALTOR® website for additional information. Bright, inviting 2-bedroom bungalow located in the desirable Villages of Long Lake, a peaceful community of bare land condominiums just 20 minutes from Bedford. This like-new home features an open-concept layout that seamlessly blends the kitchen, dining and living areas-perfect for both everyday living and entertaining. Two bedrooms with a convenient half bath in between and a full bath with in-suite laundry adds to the home's practicality. Enjoy relaxing mornings or quiet evenings on the covered, screened porch, and take full advantage of the private, fenced yard. You'll enjoy access to 3 lakefront areas, perfect for swimming, paddling, or unwinding by the water. With a low monthly condo fee of just $58, which includes road and septic maintenance, this property offers affordable, low-maintenance living in a nature-inspired setting. (id:63267)
Home overview
- Cooling Wall unit, heat pump
- Sewer/ septic Septic system
- # total stories 1
- # full baths 1
- # half baths 1
- # total bathrooms 2.0
- # of above grade bedrooms 2
- Flooring Laminate
- Community features School bus
- Subdivision Mount uniacke
- Lot desc Partially landscaped
- Lot dimensions 1.6285
- Lot size (acres) 1.63
- Building size 948
- Listing # 202511405
- Property sub type Single family residence
- Status Active
- Kitchen 29m X 12.4m
Level: Main - Foyer 5.6m X 8.7m
Level: Main - Bathroom (# of pieces - 1-6) 5.6m X 4.5m
Level: Main - Bedroom 10.6m X 10.2m
Level: Main - Living room Combined
Level: Main - Laundry / bath 7m X NaNm
Level: Main - Primary bedroom 10.6m X 10.4m
Level: Main - Dining nook Combined
Level: Main
- Listing source url Https://www.realtor.ca/real-estate/28330097/276-meek-arm-trail-mount-uniacke-mount-uniacke
- Listing type identifier Idx

$-1,139
/ Month


