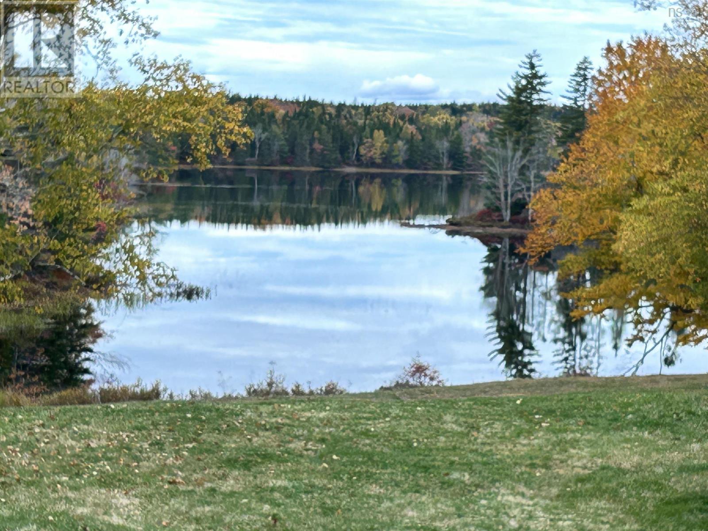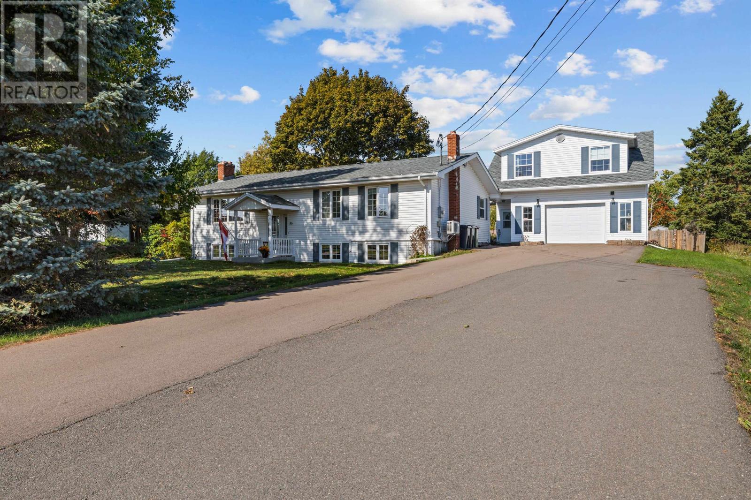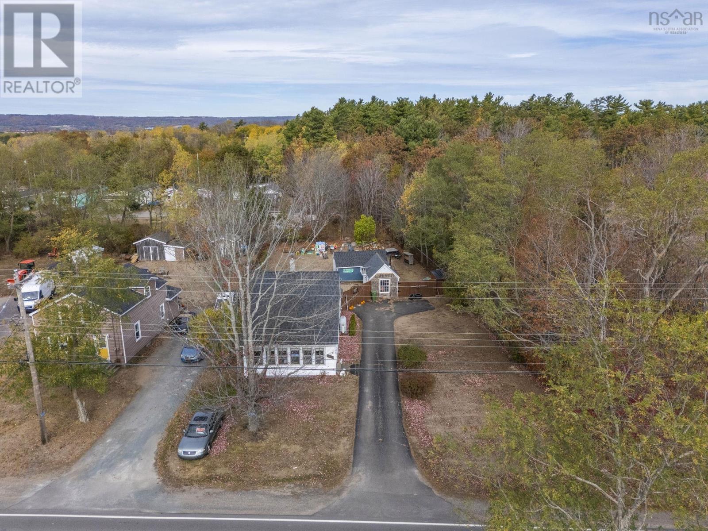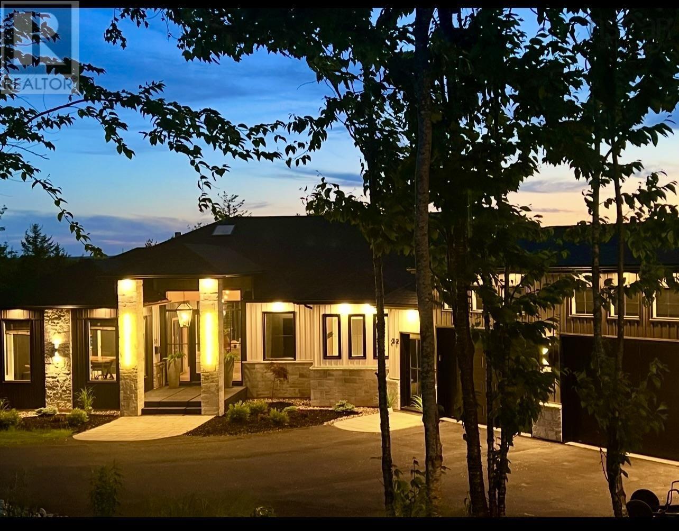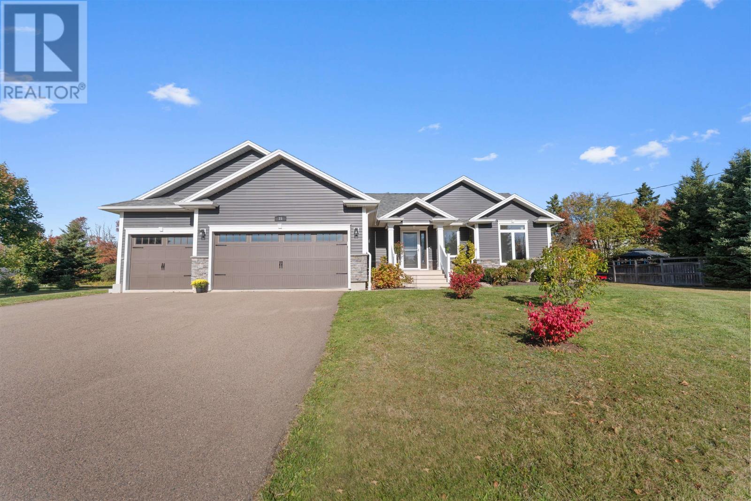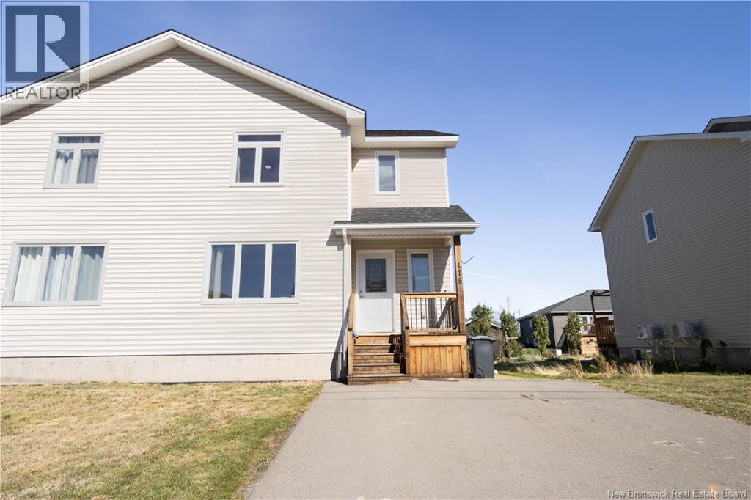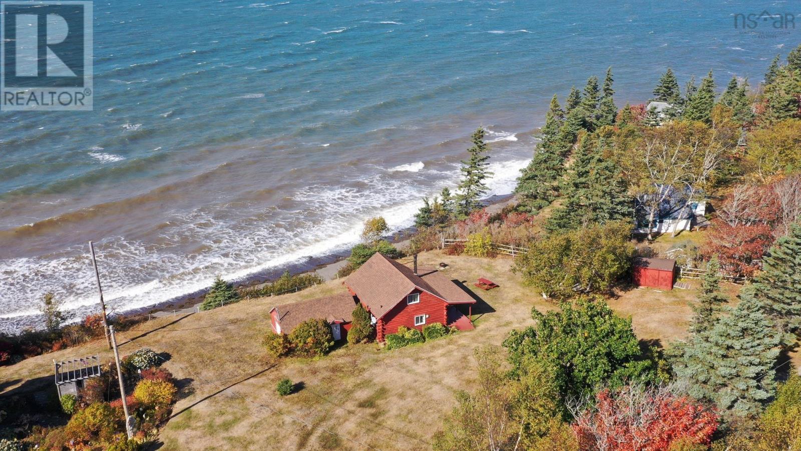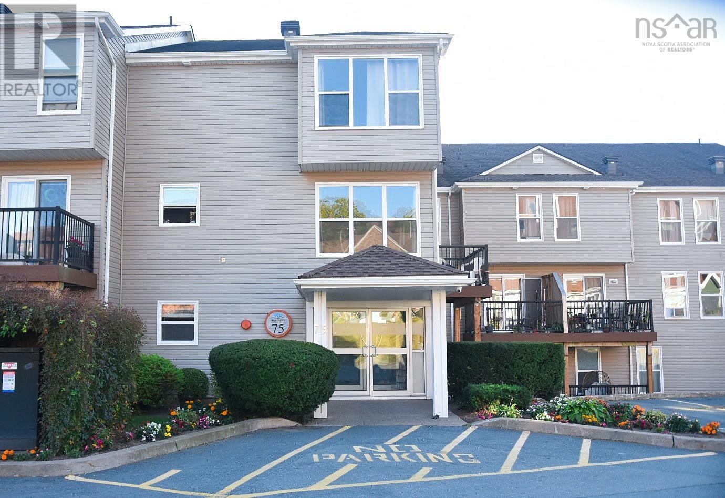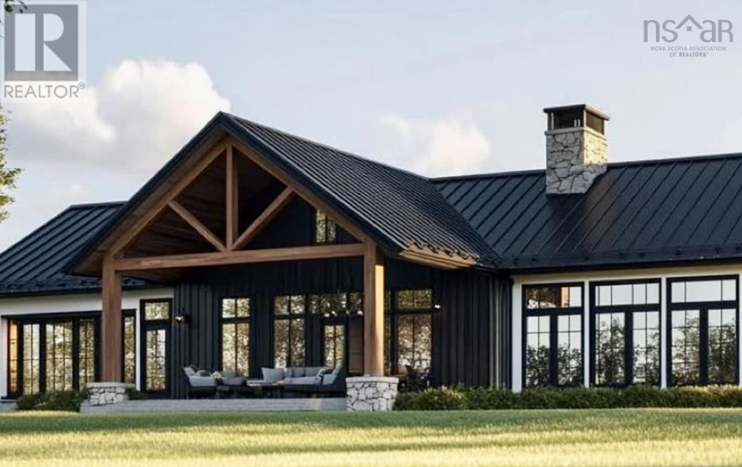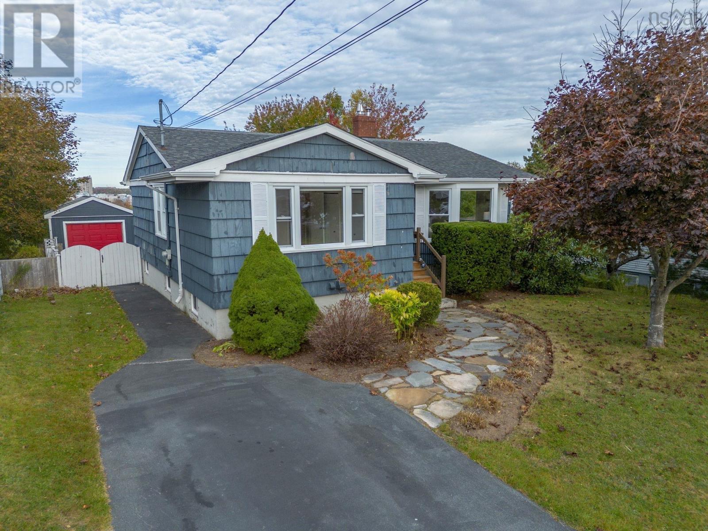- Houseful
- NS
- Mount Uniacke
- B0N
- 281 Meek Arm Trail Unit 53
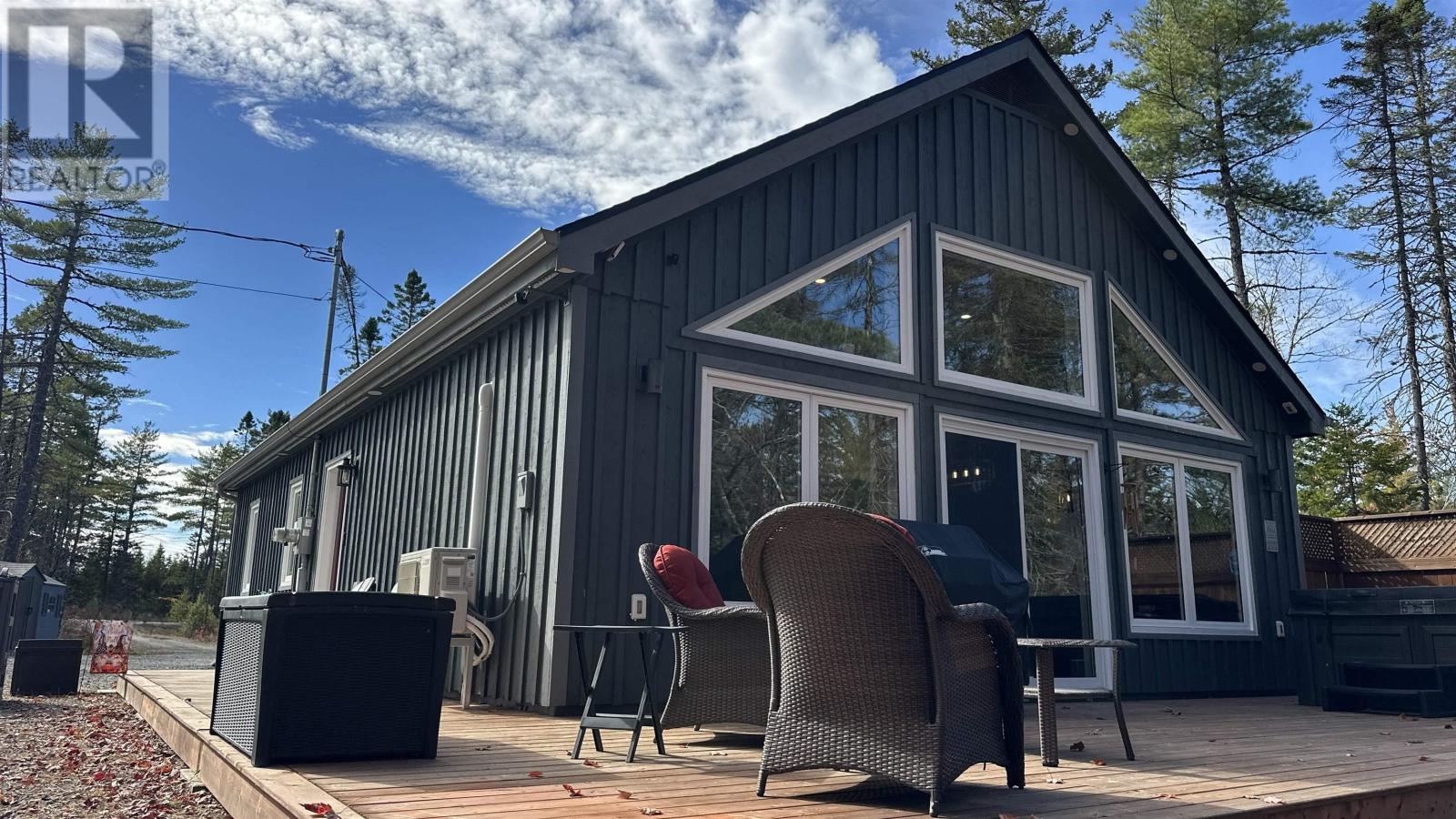
281 Meek Arm Trail Unit 53
281 Meek Arm Trail Unit 53
Highlights
Description
- Home value ($/Sqft)$461/Sqft
- Time on Housefulnew 4 hours
- Property typeSingle family
- Lot size1.11 Acres
- Year built2021
- Mortgage payment
Visit REALTOR® website for additional information. Welcome to the desirable Villages of Long Lake Cottage Country, where nature, comfort, and convenience meet! This bright and inviting bungalow sits on a beautiful 1.10-acre corner lot with a peaceful babbling brook and a backdrop of trees offering privacy and tranquility. The open-concept kitchen, dining, and great room area features a wall of windows that fills the home with natural light and brings the outdoors in. Step out onto the back deck and unwind in the saltwater hot tub while enjoying the serene forest views. The primary bedroom offers a spacious walk-through closet and a 4-piece ensuite, while a second bedroom and full main bath provide ample space for family or guests. A separate laundry area adds everyday convenience. The detached double garage is fully finished and includes a 2-piece bathroom perfect for hobbyists or extra workspaces. This bare land condo includes road and septic maintenance, and residents enjoy access to three shared lakefront areas with boat launches and docks -perfect for swimming, canoeing, kayaking, paddleboarding, or simply relaxing. With scenic walking trails and a peaceful, natural setting just a short commute to Halifax, Dartmouth, and Bedford, this property offers the perfect blend of relaxation and accessibility. Generlink is included for convenient generator hookup. (id:63267)
Home overview
- Cooling Wall unit, heat pump
- Sewer/ septic Septic system
- # total stories 1
- Has garage (y/n) Yes
- # full baths 2
- # total bathrooms 2.0
- # of above grade bedrooms 2
- Flooring Vinyl plank
- Community features School bus
- Subdivision Mount uniacke
- Lot desc Landscaped
- Lot dimensions 1.1088
- Lot size (acres) 1.11
- Building size 1040
- Listing # 202525878
- Property sub type Single family residence
- Status Active
- Bedroom 9.1m X 8.1m
Level: Main - Living room Combined
Level: Main - Laundry 3m X 5m
Level: Main - Foyer 5.6m X 4.6m
Level: Main - Other 11.8m X NaNm
Level: Main - Dining room Combined
Level: Main - Ensuite (# of pieces - 2-6) 5m X 6m
Level: Main - Kitchen 25m X 14.1m
Level: Main - Primary bedroom 14.4m X 11.6m
Level: Main - Bathroom (# of pieces - 1-6) 5m X 8m
Level: Main
- Listing source url Https://www.realtor.ca/real-estate/28991907/53-281-meek-arm-trail-mount-uniacke-mount-uniacke
- Listing type identifier Idx

$-1,220
/ Month


