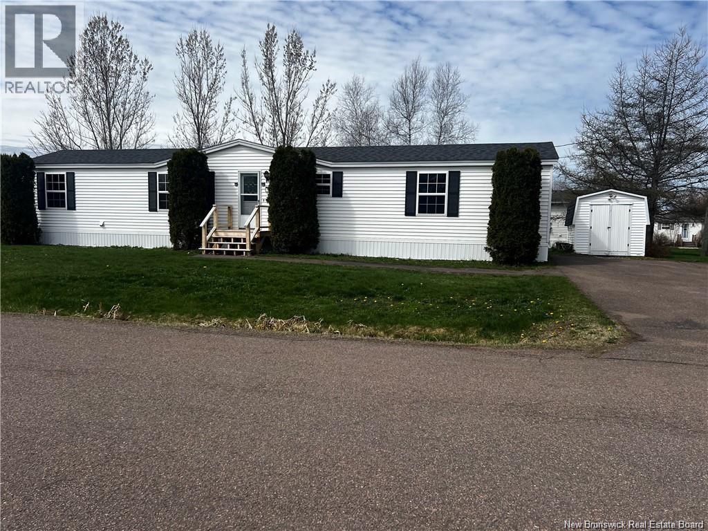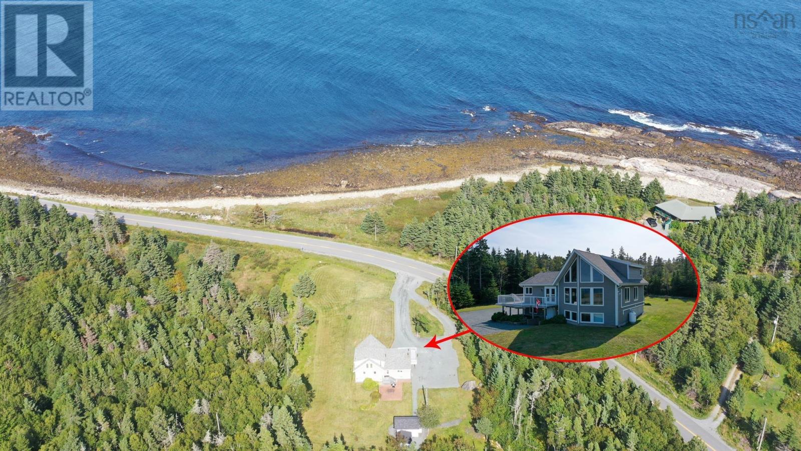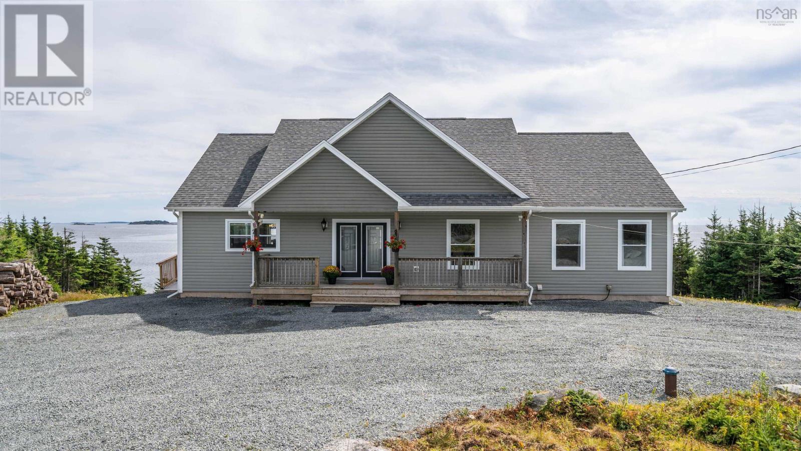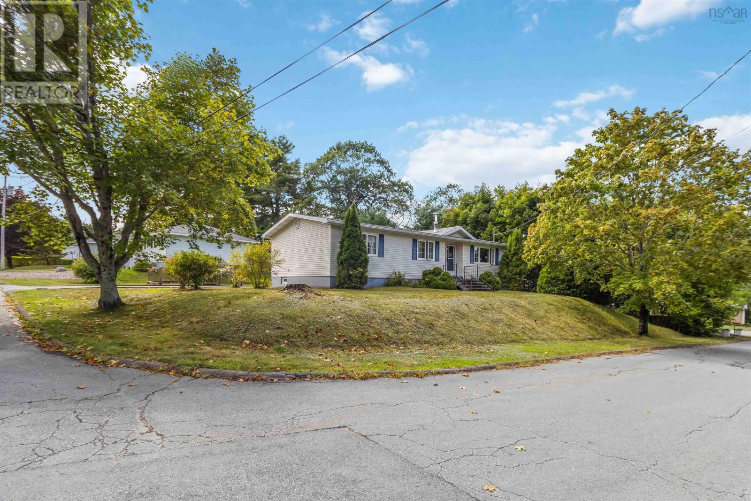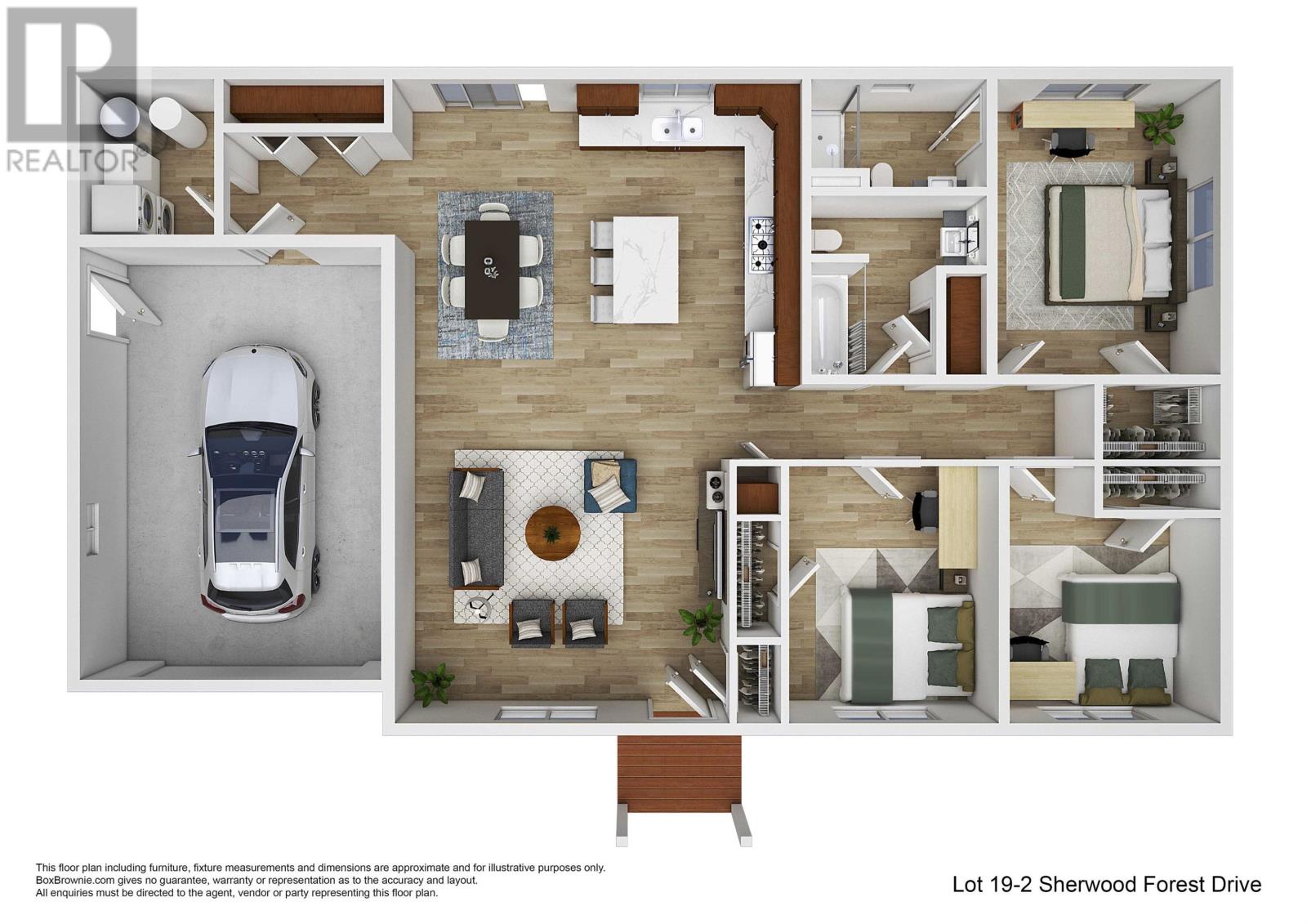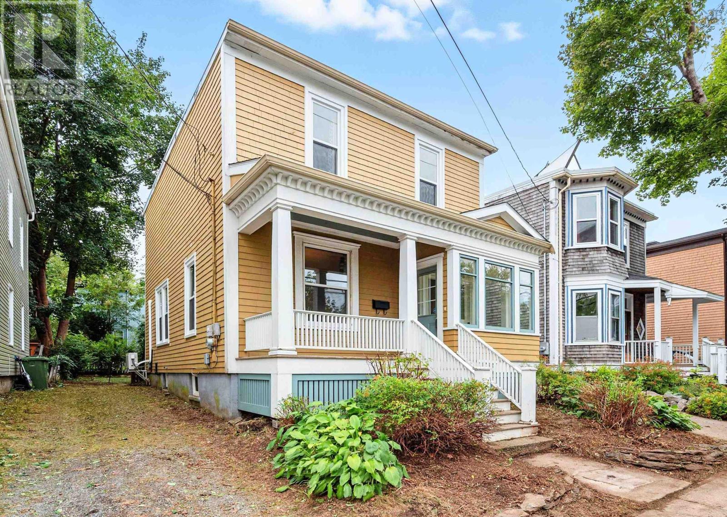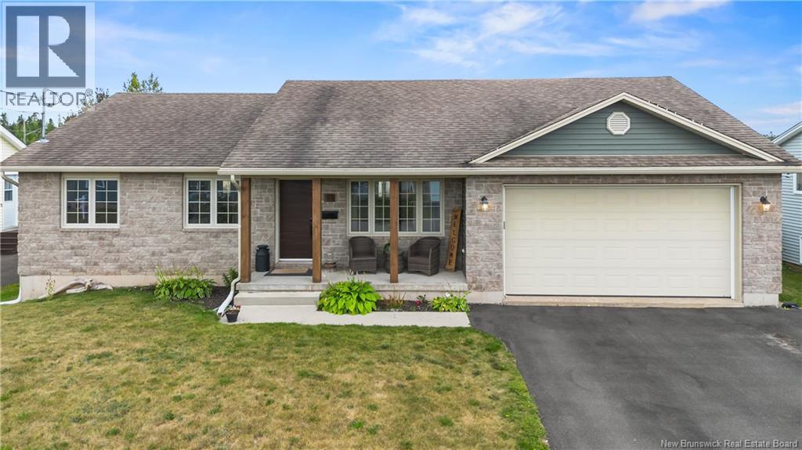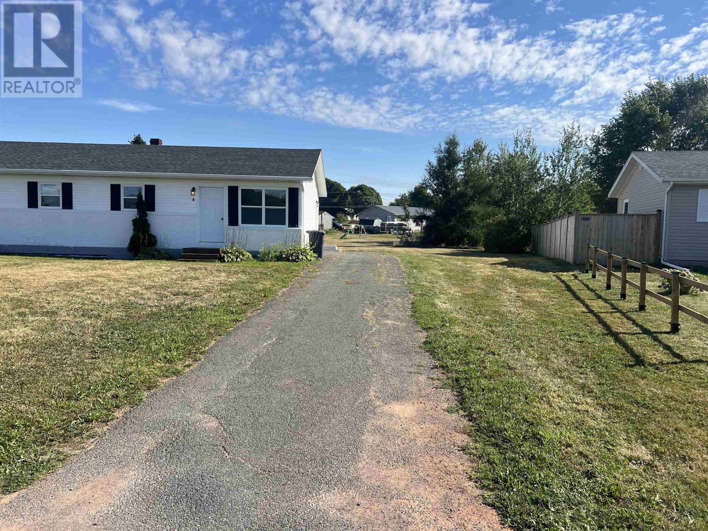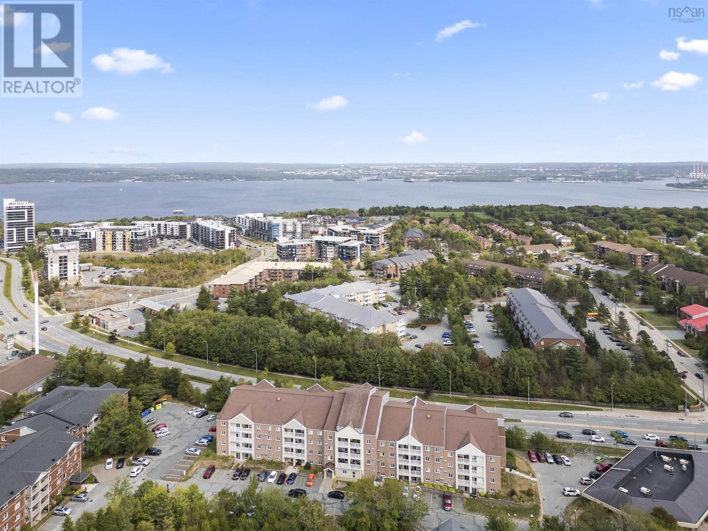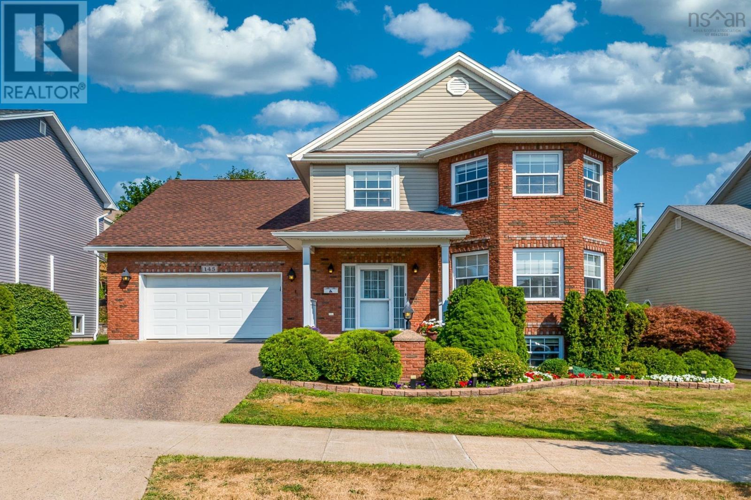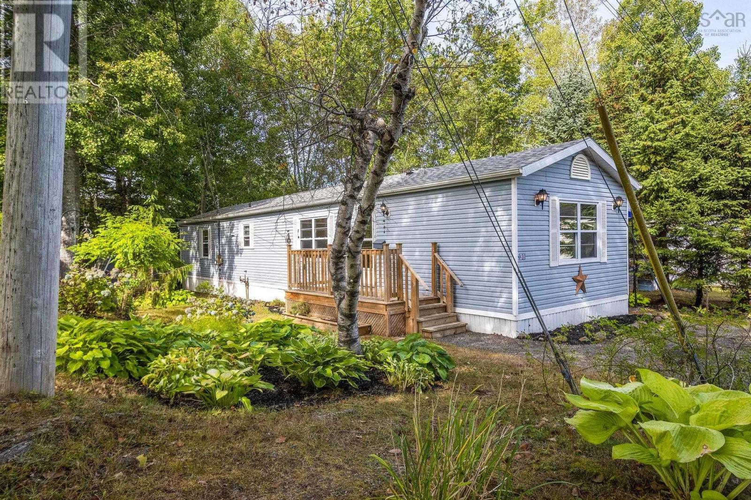- Houseful
- NS
- East Uniacke
- B0N
- 3 E Uniacke Rd
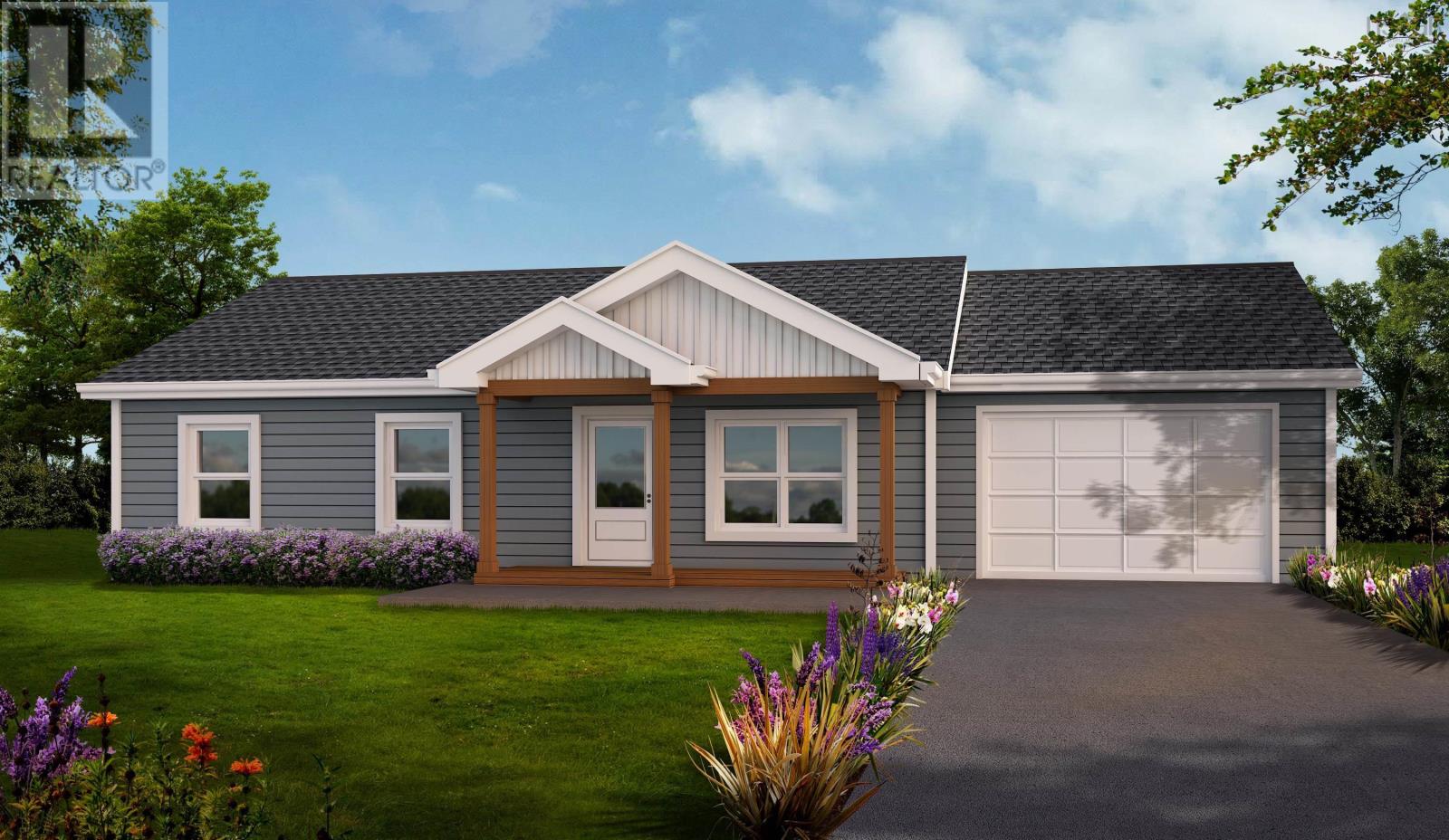
Highlights
Description
- Home value ($/Sqft)$419/Sqft
- Time on Houseful56 days
- Property typeSingle family
- StyleBungalow
- Lot size1.64 Acres
- Mortgage payment
Introducing the "Silverwood" by Ramar Homes, a contemporary slab-on-grade bungalow that perfectly combines affordability and modern luxury. Boasting over 1,200 square feet of thoughtfully designed living space, this 3-bedroom, 2-bath home can be customized with a wide selection of standard finishes, including an energy-efficient ductless heat pump and quartz countertops, or upgraded to include premium options to suit your style. The open-concept layout features a spacious chef's kitchen that flows seamlessly into the great room, perfect for entertaining or cozy family evenings, while the generously sized primary bedroom includes a luxurious ensuite. Located in the rural community of East Uniacke and just 10 minutes from Middle Sackville and 35 minutes to Halifax. Additionally, this home will be covered by the platinum Atlantic New Home Warranty program. In addition to the warranty the seller also provides a 1 year Builders Warranty to commence on closing. (id:55581)
Home overview
- Cooling Heat pump
- Sewer/ septic Septic system
- # total stories 1
- Has garage (y/n) Yes
- # full baths 2
- # total bathrooms 2.0
- # of above grade bedrooms 3
- Flooring Laminate, tile
- Subdivision East uniacke
- Directions 2105250
- Lot desc Partially landscaped
- Lot dimensions 1.6405
- Lot size (acres) 1.64
- Building size 1240
- Listing # 202518078
- Property sub type Single family residence
- Status Active
- Laundry Closet
Level: Main - Kitchen 15.6m X 15.9m
Level: Main - Dining room Combined
Level: Main - Ensuite (# of pieces - 2-6) 9.1m X 6.1m
Level: Main - Bedroom 10.5m X 12.5m
Level: Main - Primary bedroom 12.11m X 13.5m
Level: Main - Living room 15.8m X 12.7m
Level: Main - Bathroom (# of pieces - 1-6) 8.11m X 6.4m
Level: Main - Bedroom 10.1m X 12.5m
Level: Main
- Listing source url Https://www.realtor.ca/real-estate/28624759/lot-3-east-uniacke-road-east-uniacke-east-uniacke
- Listing type identifier Idx

$-1,386
/ Month

