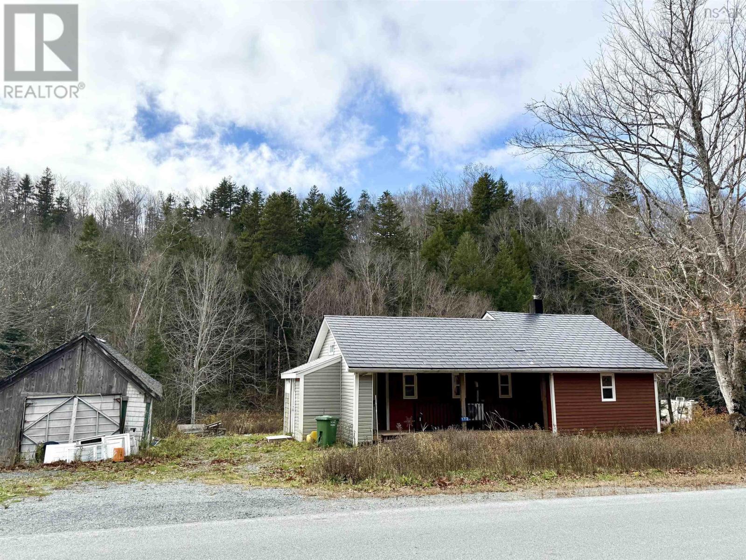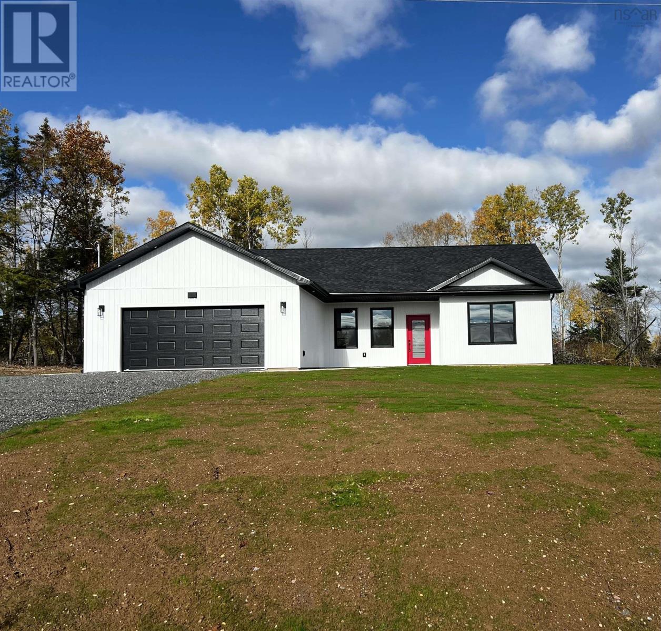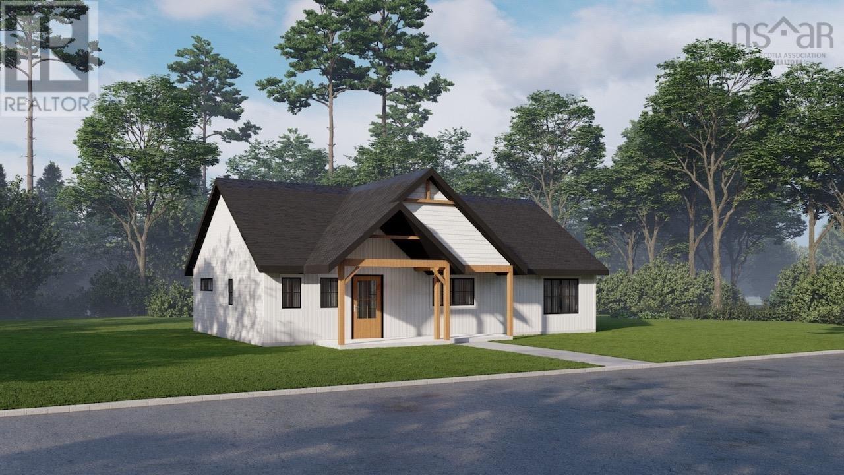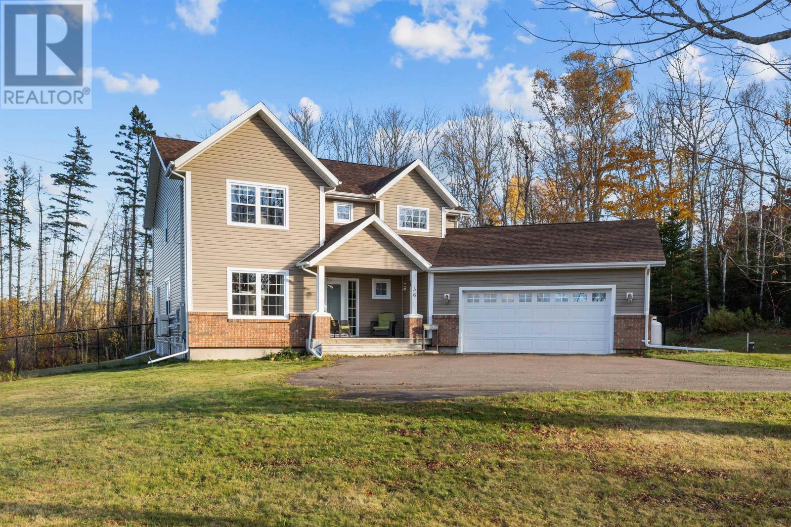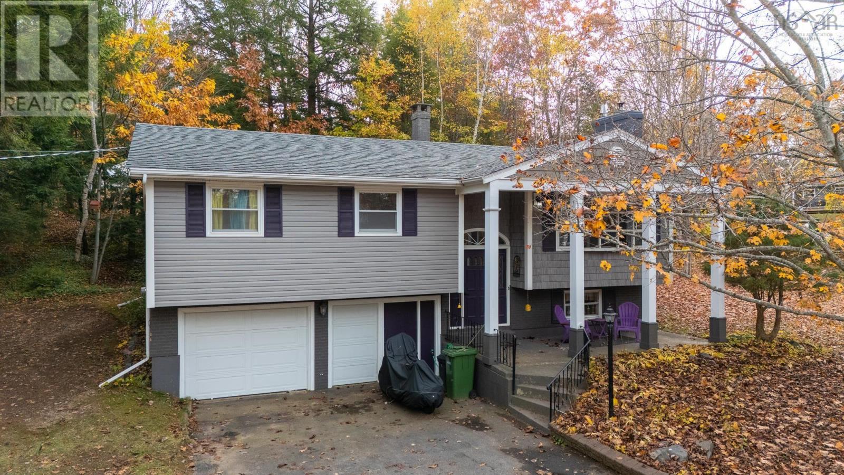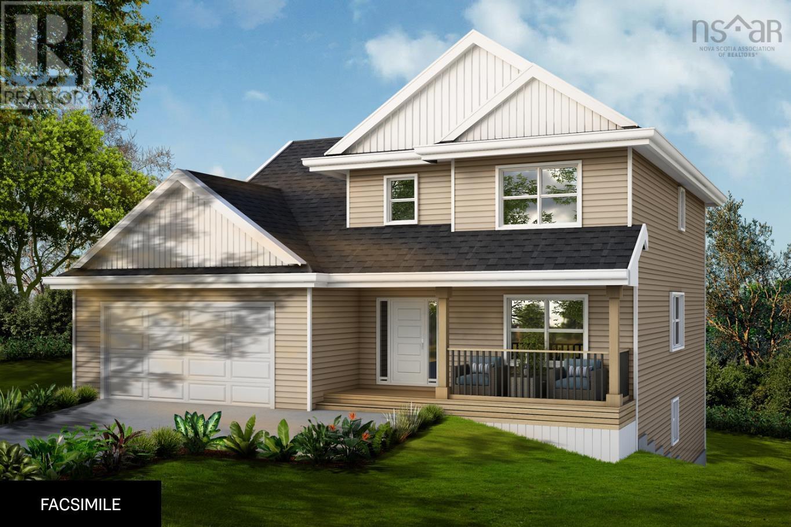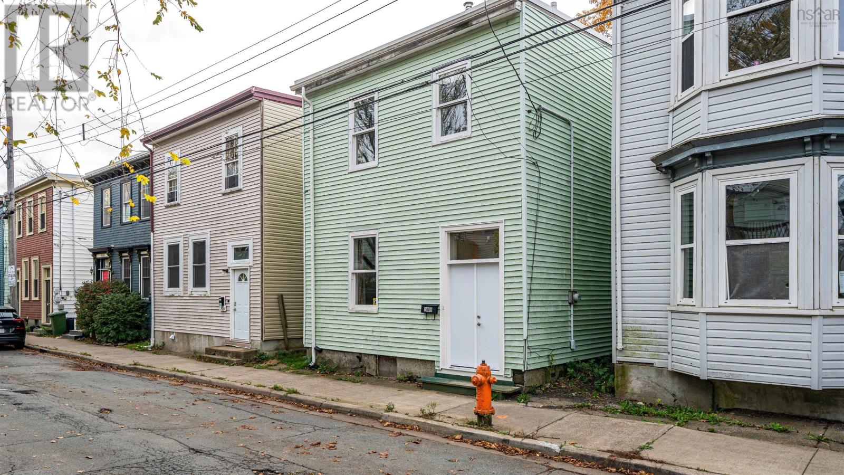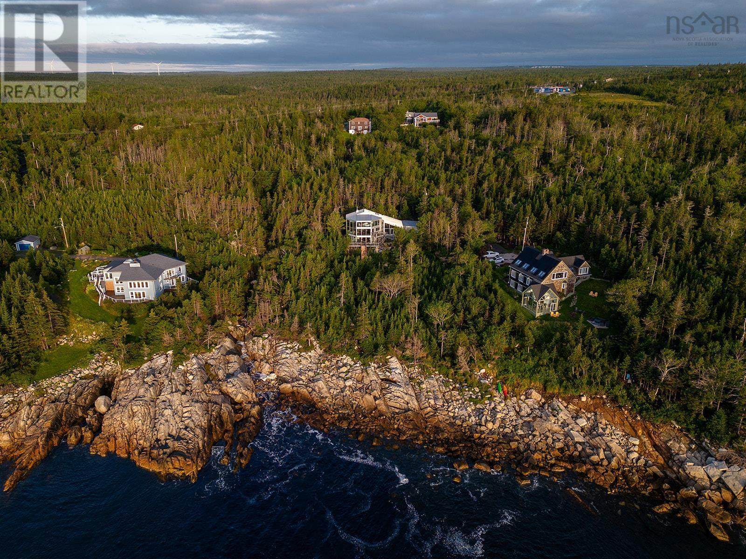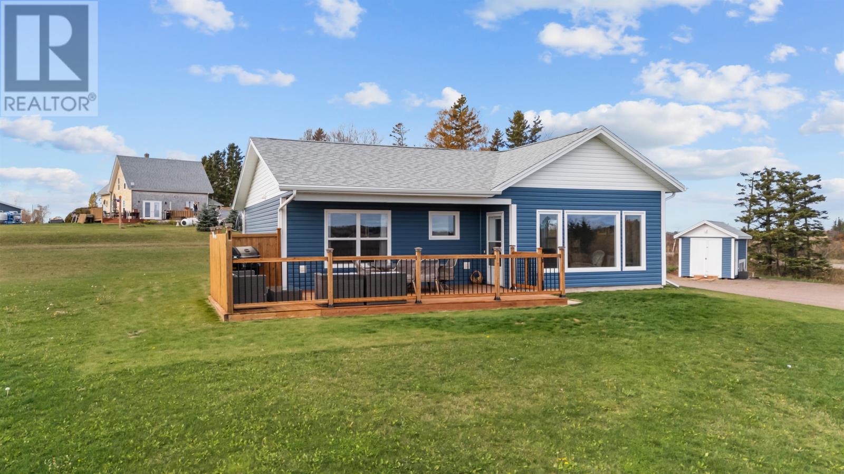- Houseful
- NS
- Mount Uniacke
- B0N
- 36 Rockwell Dr
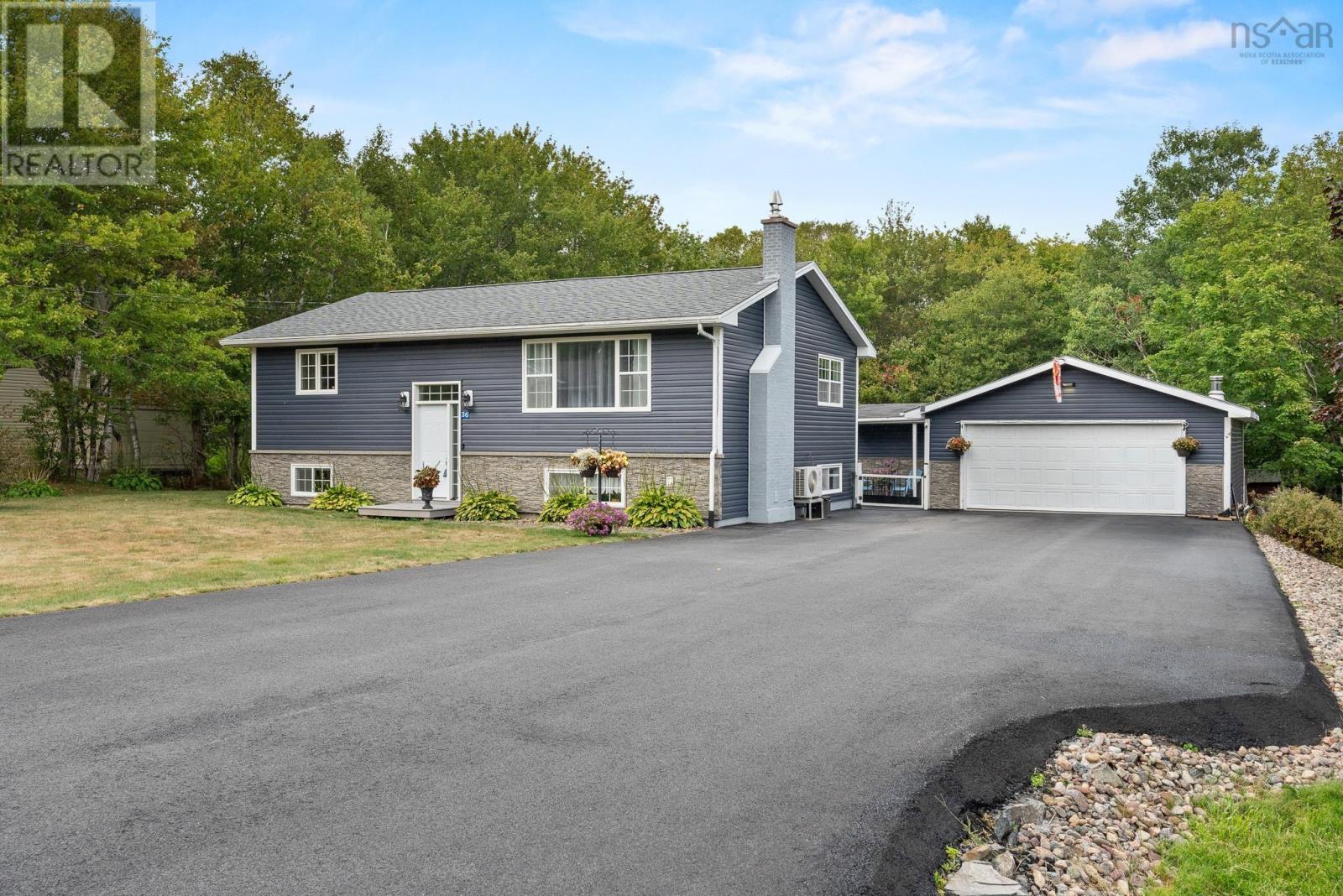
36 Rockwell Dr
36 Rockwell Dr
Highlights
Description
- Home value ($/Sqft)$266/Sqft
- Time on Houseful55 days
- Property typeSingle family
- StyleBungalow
- Lot size0.40 Acre
- Mortgage payment
VERY MOTIVATED SELLERS..QUICK CLOSE with New Septic Field Welcome to 36 Rockwell Drive in the heart of Mount Uniacke, a beautifully maintained and thoughtfully upgraded home where pride of ownership shines inside and out. Set on a spacious lot with mature trees offering privacy and peace, this move-in-ready split-entry home features four bedrooms, two full baths, and a layout designed with comfort and family living in mind. Upstairs, you'll love the light-filled living room with a cozy pellet stove, and a renovated kitchen boasting quartz countertops, stainless steel appliances, and a stylish ceramic tile backsplash. Two bright bedrooms and a full 4-piece bath complete the main level. Downstairs, the expansive rec room provides the perfect spot for kids, movie nights, or game days, while the oversized primary suite includes a private 3-piece ensuite and walk-in closet. Theres also an additional room for office/bedroom/storage laundry room, and storage space, with a ductless heat pump on each level to keep things perfectly comfortable year-round. Outside, the oversized double garage (22x26) is heated, wired, and includes a separate space for a home office, salon, or small business, giving you flexibility for work or hobbies. The newly paved driveway (just two years old) offers plenty of parking for vehicles, toys, and guests. Located just minutes from Uniacke District School, scenic walking trails, lakes, local shops, and the beloved Uniacke Estate Museum Park, this home is an ideal blend of small-town charm and modern convenience. Whether you're raising a family, working from home, or simply looking to settle into a welcoming community, 36 Rockwell Drive checks all the boxes. (id:63267)
Home overview
- Cooling Heat pump
- Sewer/ septic Septic system
- # total stories 1
- Has garage (y/n) Yes
- # full baths 2
- # total bathrooms 2.0
- # of above grade bedrooms 3
- Flooring Laminate, linoleum, vinyl
- Community features School bus
- Subdivision Mount uniacke
- Lot desc Landscaped
- Lot dimensions 0.4017
- Lot size (acres) 0.4
- Building size 2048
- Listing # 202522651
- Property sub type Single family residence
- Status Active
- Bathroom (# of pieces - 1-6) 7.11m X 8.7m
Level: Basement - Recreational room / games room 18.8m X 12.1m
Level: Basement - Den 8.8m X 11.3m
Level: Basement - Primary bedroom 12.1m X 12.1m
Level: Basement - Laundry 10.3m X 13m
Level: Basement - Bedroom 9.8m X 11.1m
Level: Main - Bedroom 9.8m X 13.1m
Level: Main - Kitchen 9.1m X 12.9m
Level: Main - Dining room 7.11m X 13.9m
Level: Main - Bathroom (# of pieces - 1-6) 6.1m X 7.11m
Level: Main - Living room 13.9m X 17.8m
Level: Main
- Listing source url Https://www.realtor.ca/real-estate/28828362/36-rockwell-drive-mount-uniacke-mount-uniacke
- Listing type identifier Idx

$-1,453
/ Month

