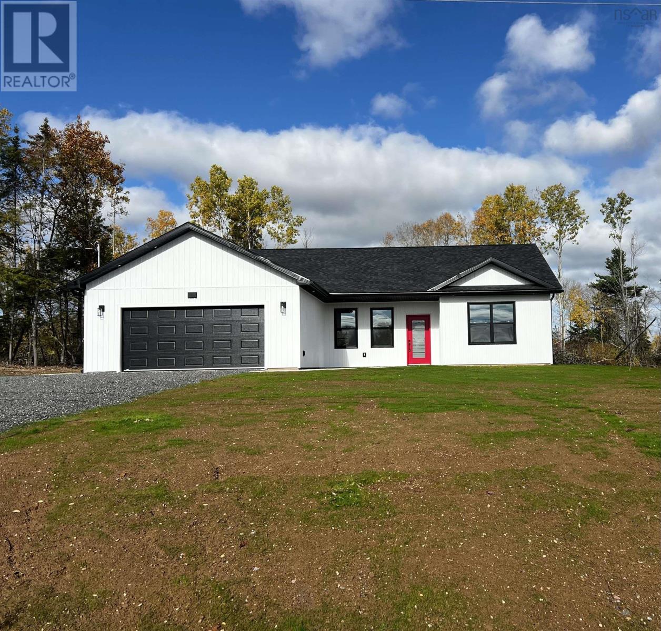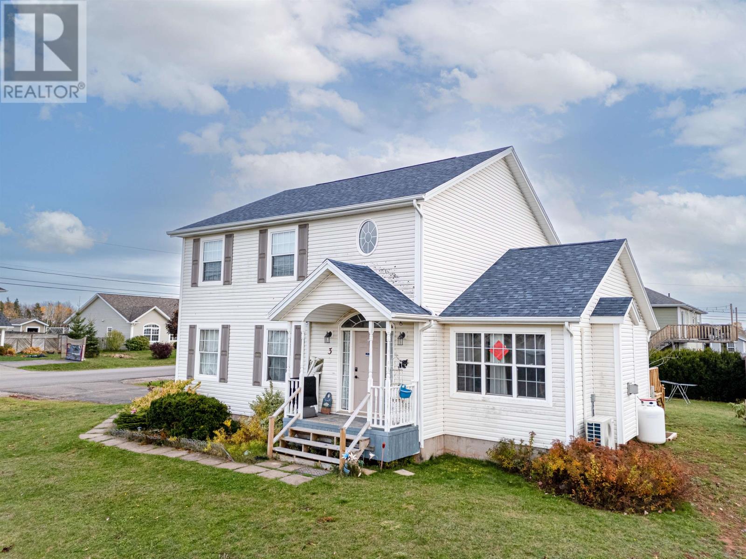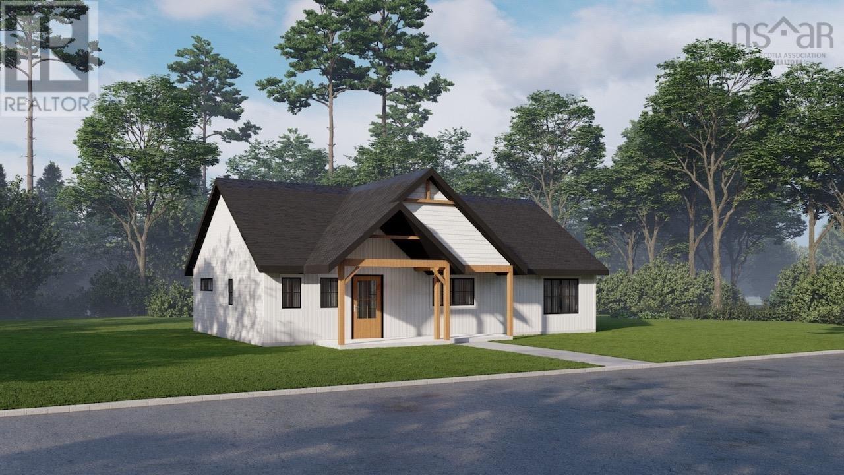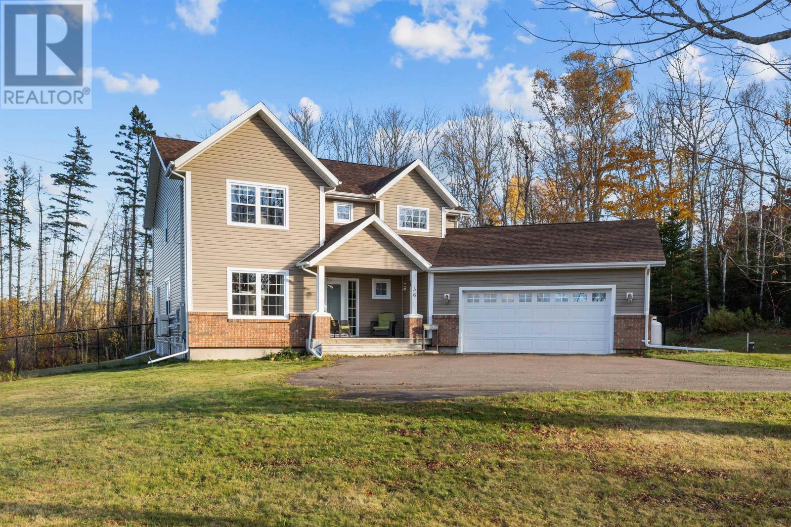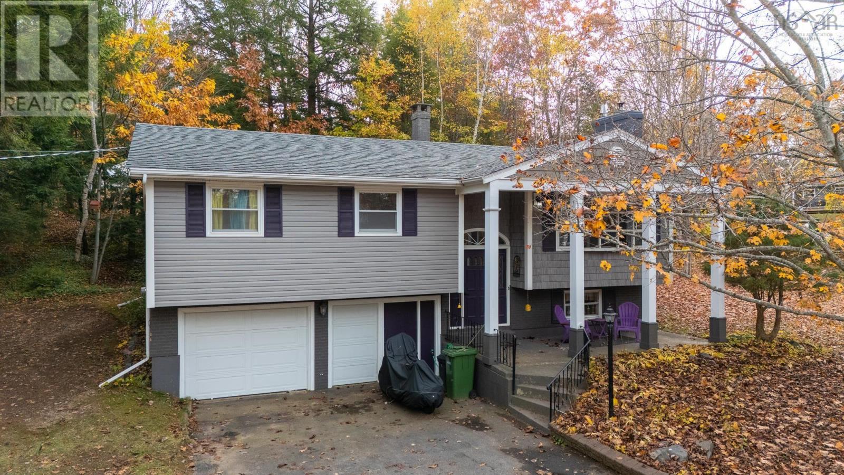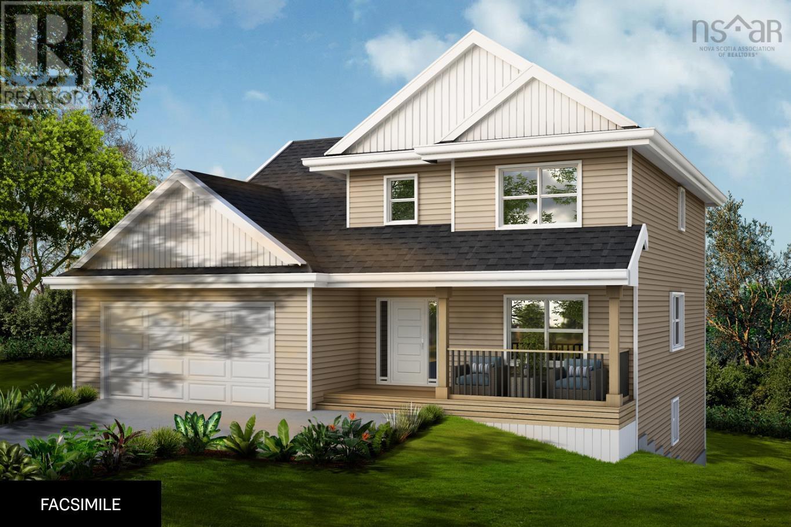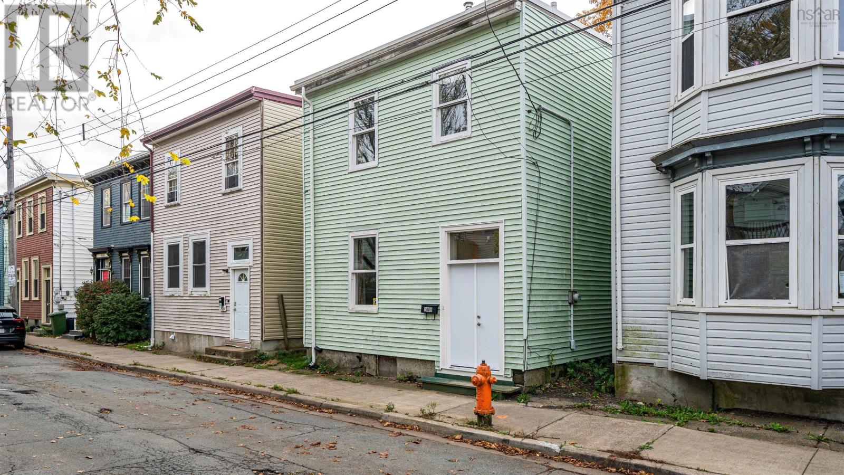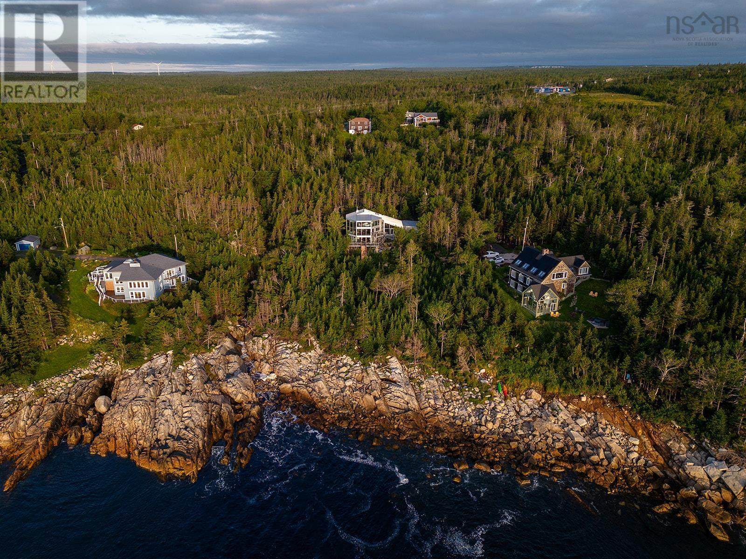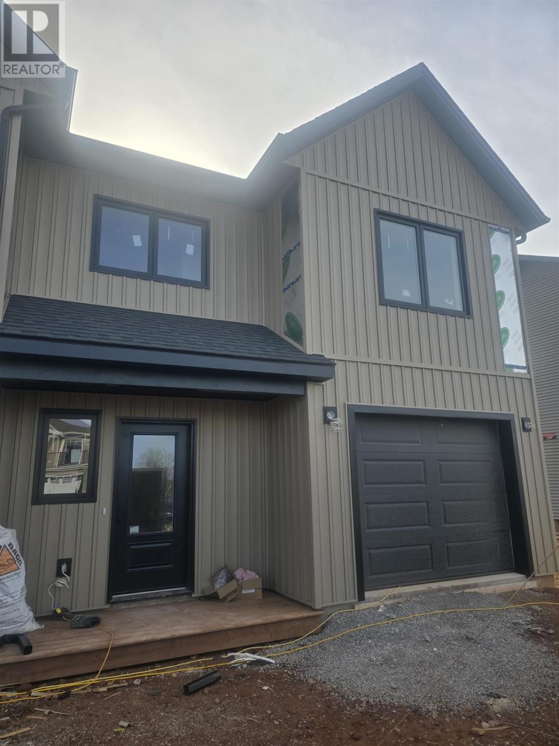- Houseful
- NS
- Mount Uniacke
- B0N
- 413 E Uniacke Rd
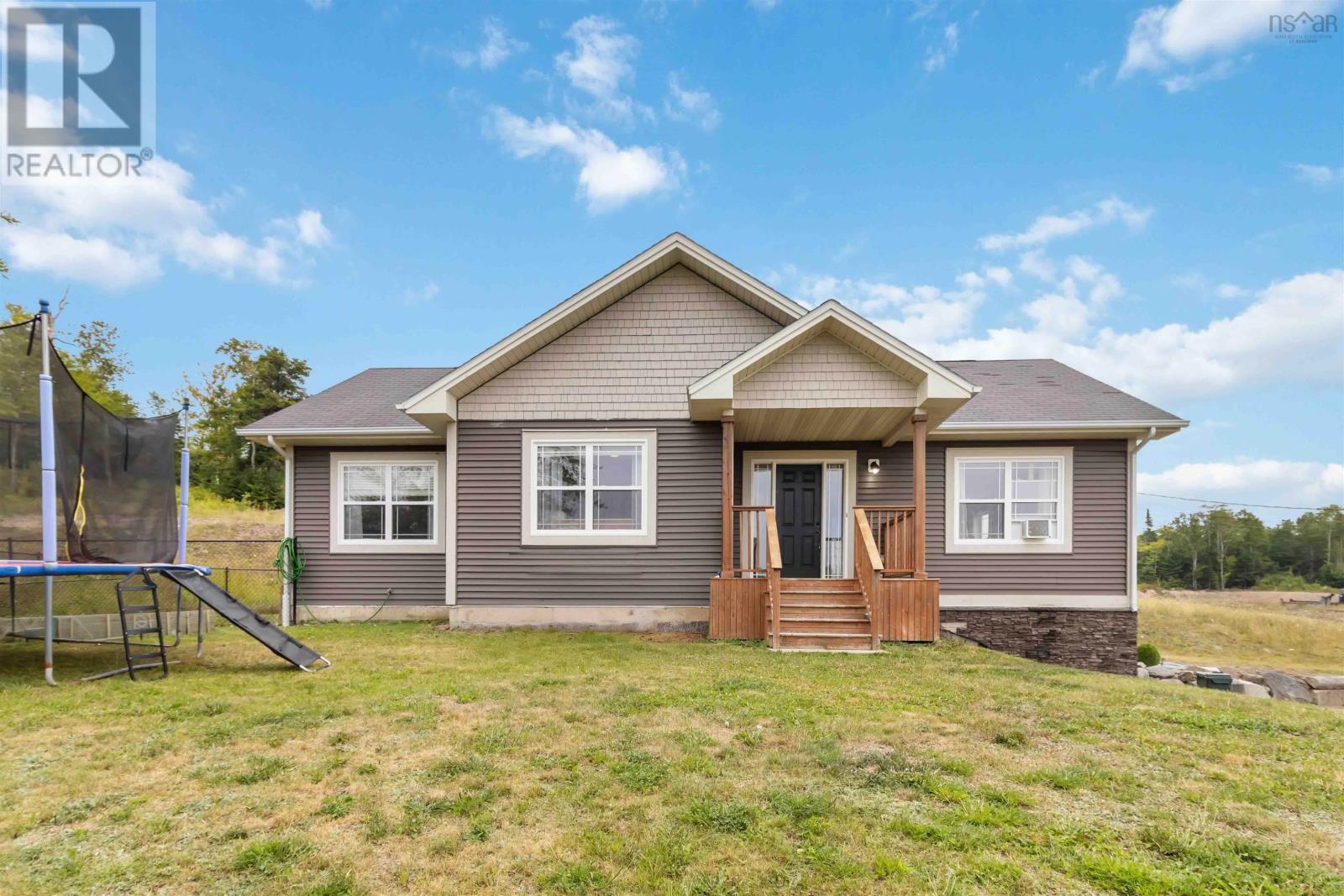
413 E Uniacke Rd
413 E Uniacke Rd
Highlights
Description
- Home value ($/Sqft)$249/Sqft
- Time on Houseful93 days
- Property typeSingle family
- StyleBungalow
- Lot size1.94 Acres
- Year built2011
- Mortgage payment
Welcome to 2 acres of country living only minutes away from the city! This beautiful family home has 4 bedrooms and 2 1/2 baths which you will never outgrow. You get the blend of comfort, space and peaceful surroundings. This home is set back from the main road providing plenty of privacy. You walk into an open concept kitchen/dining and living room area. Through the spacious kitchen you look into a fenced in yard perfect for play time with the kiddies while preparing meals for the entire family! The primary bedroom is spacious with a large ensuite along with his and her closets. The other 2 bedrooms upstairs are also spacious and bright. Down stairs there is another large bedroom along with the laundry room and washroom combo. The rec room or kids play area is bright and open concept plus wired for surround sound and has a door that leads into the 2-car garage which also provides plenty of space for storage or your outdoor toys. The ductless heat pump adds the perfect cooling and heating along with the already very efficient ETS system and wood stove for the cozy nights down stairs. You are not going to want to miss this one. If you are an outdoor enthusiast with modern living needs this is the place for you. Book your showing today! (id:63267)
Home overview
- Cooling Heat pump
- Sewer/ septic Septic system
- # total stories 1
- Has garage (y/n) Yes
- # full baths 2
- # half baths 1
- # total bathrooms 3.0
- # of above grade bedrooms 4
- Flooring Carpeted, ceramic tile, hardwood, laminate
- Subdivision Mount uniacke
- Lot desc Landscaped, partially landscaped
- Lot dimensions 1.9442
- Lot size (acres) 1.94
- Building size 2210
- Listing # 202519430
- Property sub type Single family residence
- Status Active
- Bedroom 9.4m X NaNm
Level: Basement - Recreational room / games room 13.6m X 26.3m
Level: Basement - Other 23.4m X NaNm
Level: Basement - Bathroom (# of pieces - 1-6) 7.1m X NaNm
Level: Basement - Bathroom (# of pieces - 1-6) 5.4m X NaNm
Level: Main - Bedroom 10.7m X 10.9m
Level: Main - Living room 13.9m X 21.1m
Level: Main - Kitchen 10.9m X NaNm
Level: Main - Bedroom 10.8m X NaNm
Level: Main - Primary bedroom 11.1m X NaNm
Level: Main - Ensuite (# of pieces - 2-6) 8.8m X NaNm
Level: Main
- Listing source url Https://www.realtor.ca/real-estate/28681482/413-east-uniacke-road-mount-uniacke-mount-uniacke
- Listing type identifier Idx

$-1,466
/ Month




