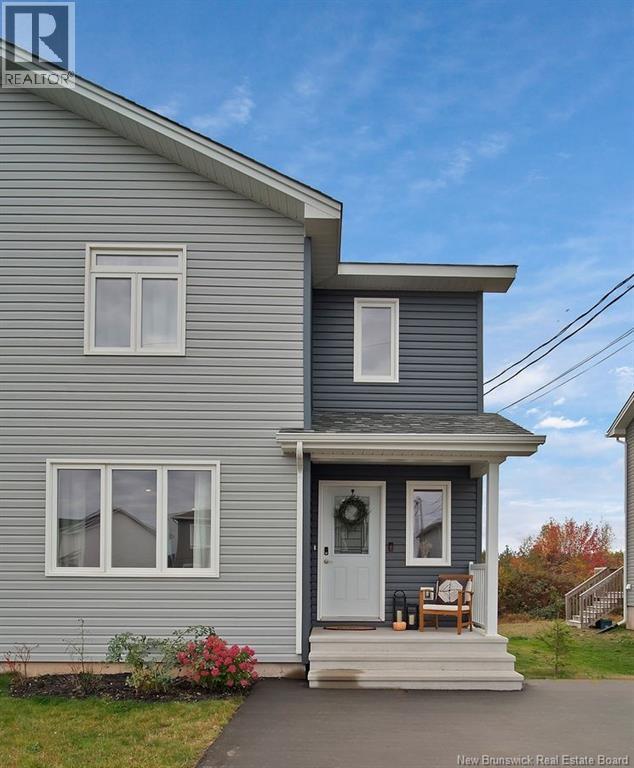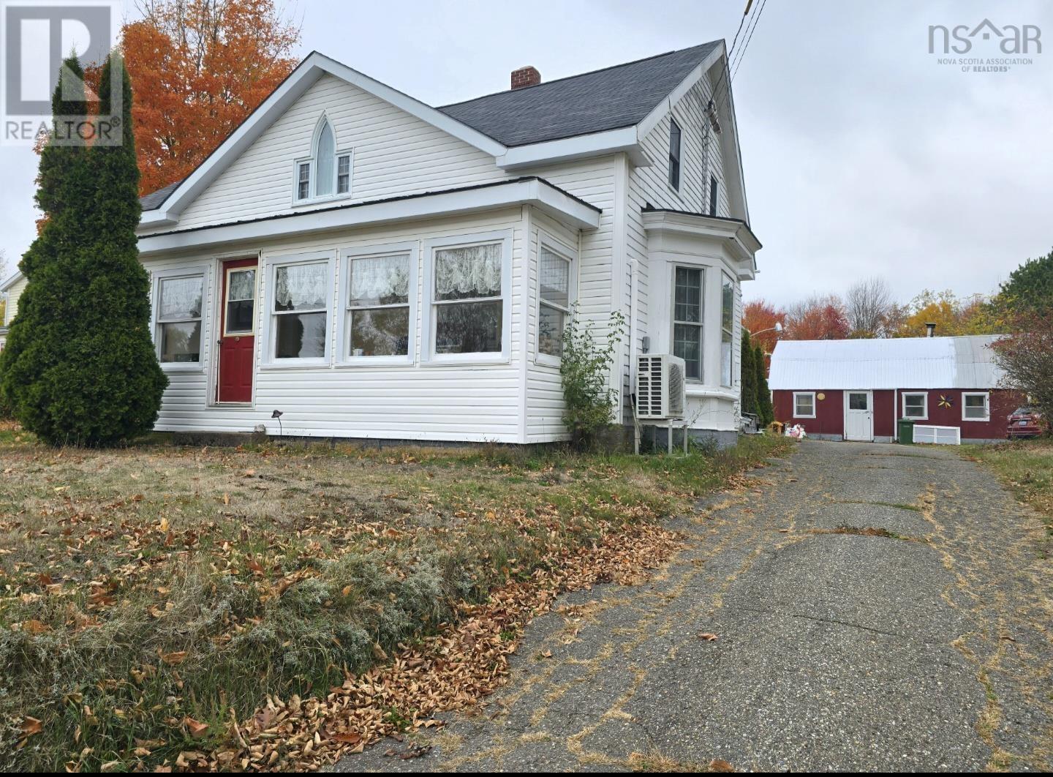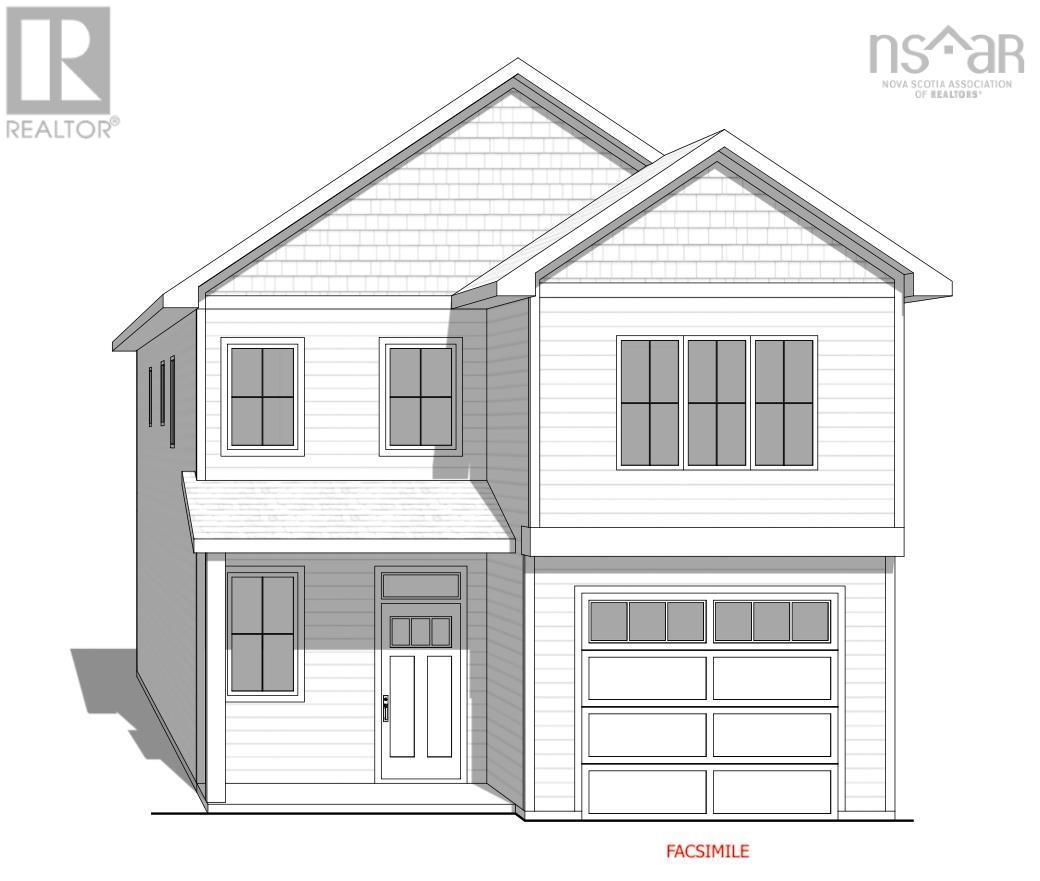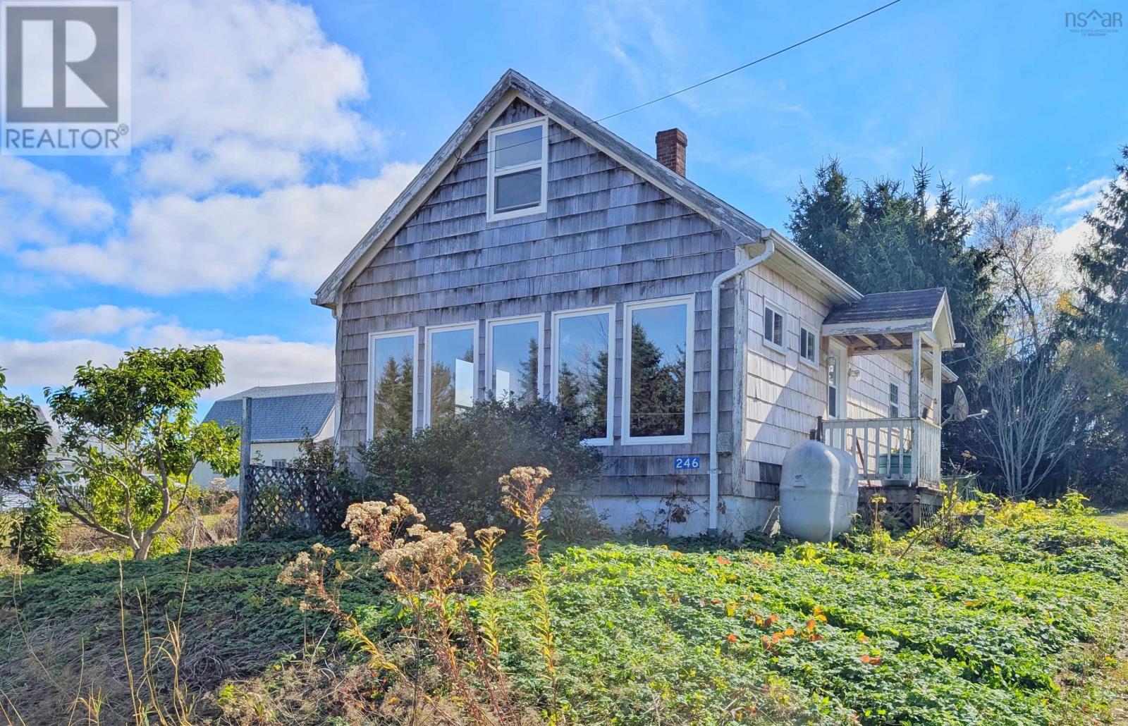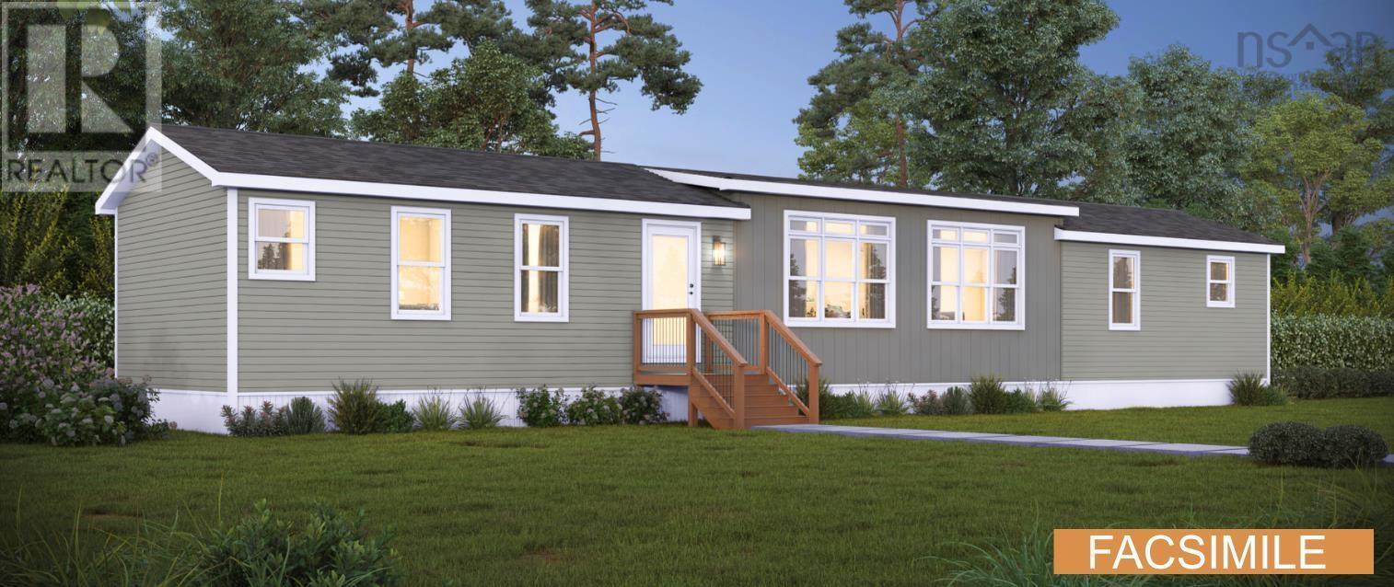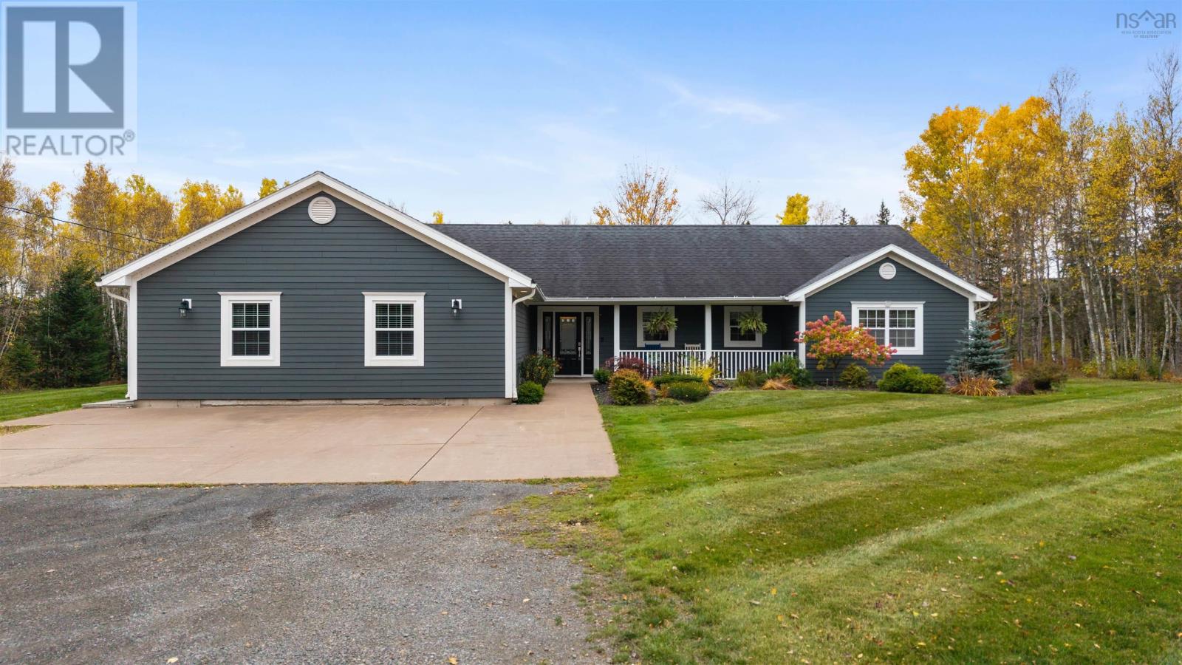- Houseful
- NS
- Mount Uniacke
- B0N
- 53 Charles Dr
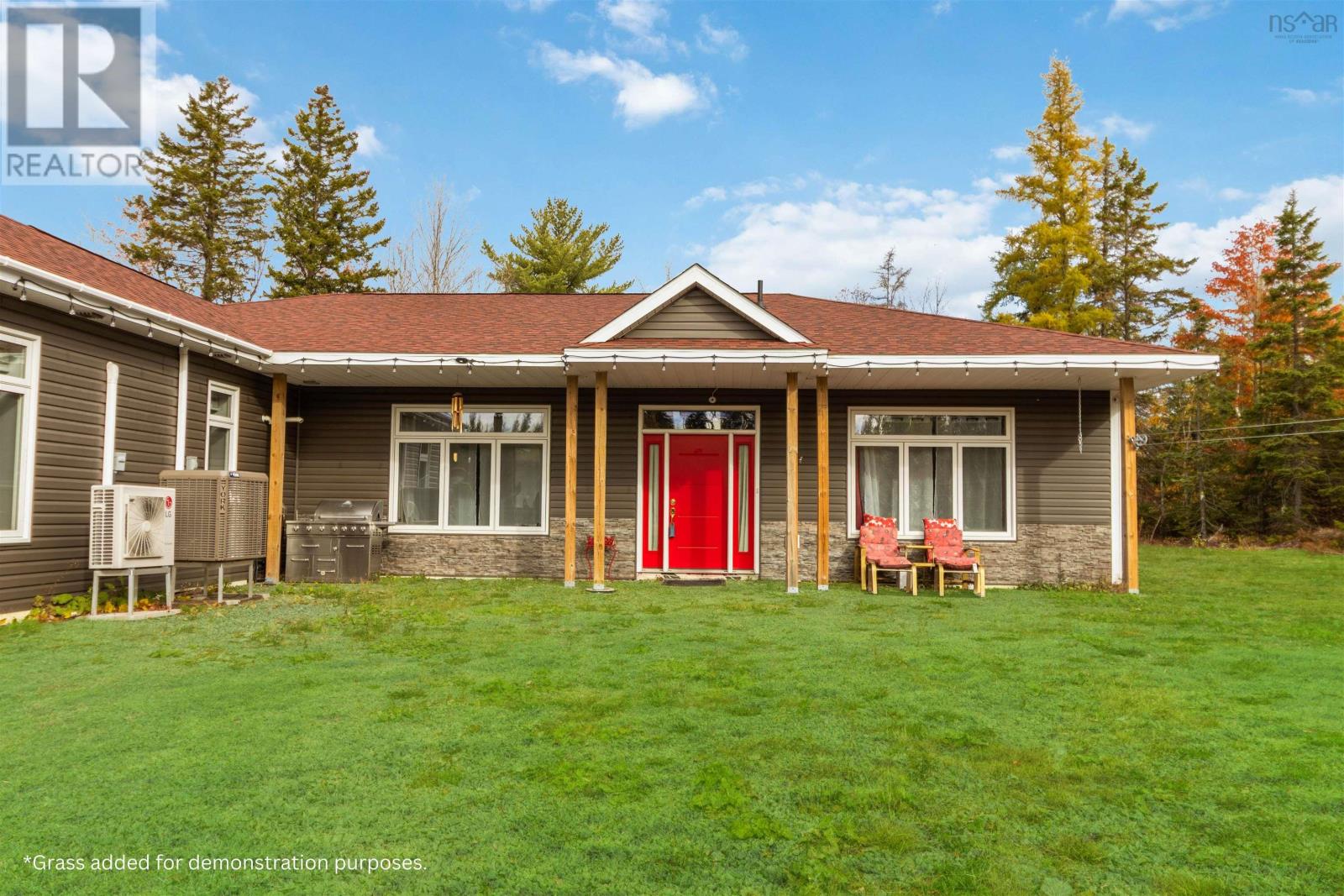
53 Charles Dr
53 Charles Dr
Highlights
Description
- Home value ($/Sqft)$282/Sqft
- Time on Houseful119 days
- Property typeSingle family
- StyleBungalow
- Lot size3.52 Acres
- Year built2024
- Mortgage payment
Check out this amazing executive ICF slab bungalow that sits on a HUGE 3.52-acre lot and offers 2,440 square feet of luxurious living space! 4 bedrooms, 2 full bathrooms, and a bright open-concept layout with high-quality finishes throughout will please the pickiest of buyers! The chef's kitchen is both stylish and functional, showcasing stainless steel appliances (Including FULL SIZE Frigidaire Professional fridge/freezer), rich-toned cabinetry, beautiful countertops, and loads of cupboard space. The open concept will be great for entertaining guests! The primary suite is a haven, featuring an expansive bedroom, pocket doors that lead to a luxurious ensuite with a custom tiled shower and stained glass doors, double sinks, a private water closet, and a massive walk-in closet! The front bedroom, currently featured as a home gym, complete with floor-to-ceiling mirrors and rubber gym flooring ideal for fitness enthusiasts. This versatile space could easily be transformed into a playroom, office, or bedroom to suit your familys needs. The 2nd and 3rd bedroom are large and inviting and the main bath is well appointed. The double attached garage boasts high ceilings and plenty of room for vehicles, storage, or even a workshop. Surrounded by forest, 53 Charles Drive offers peace, privacy, and regular sightings of deer and local birds. Enjoy nearby parks, lakes, trails, and shops, plus the convenience of being a 20-minute drive to the city in one of Nova Scotia's fastest growing communities! (id:63267)
Home overview
- Cooling Heat pump
- Sewer/ septic Septic system
- # total stories 1
- Has garage (y/n) Yes
- # full baths 2
- # total bathrooms 2.0
- # of above grade bedrooms 4
- Flooring Tile, other, vinyl plank
- Community features School bus
- Subdivision Mount uniacke
- Lot dimensions 3.5196
- Lot size (acres) 3.52
- Building size 2440
- Listing # 202515626
- Property sub type Single family residence
- Status Active
- Laundry 11.6m X 5m
Level: Main - Bedroom 15.1m X NaNm
Level: Main - Kitchen 17m X 12.6m
Level: Main - Dining room 9.5m X 12.6m
Level: Main - Other NaNm X 15.7m
Level: Main - Primary bedroom 15.5m X 17m
Level: Main - Bathroom (# of pieces - 1-6) 11.6m X 5.8m
Level: Main - Bedroom 11.6m X NaNm
Level: Main - Bedroom 12.4m X 14.6m
Level: Main - Living room 13.6m X 26m
Level: Main - Ensuite (# of pieces - 2-6) 10.3m X 11m
Level: Main
- Listing source url Https://www.realtor.ca/real-estate/28515003/53-charles-drive-mount-uniacke-mount-uniacke
- Listing type identifier Idx

$-1,837
/ Month

