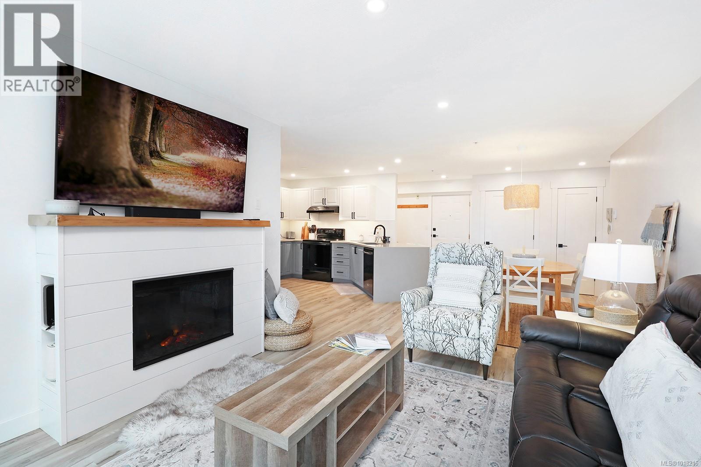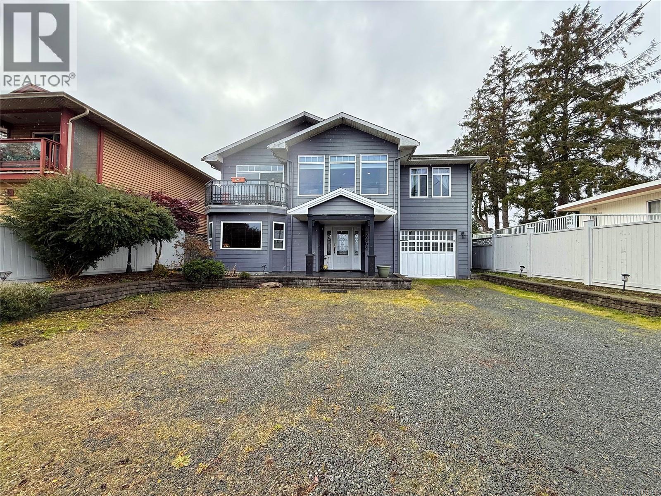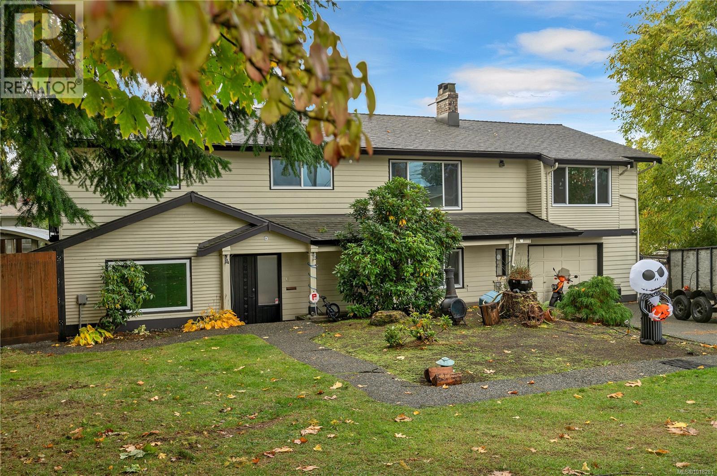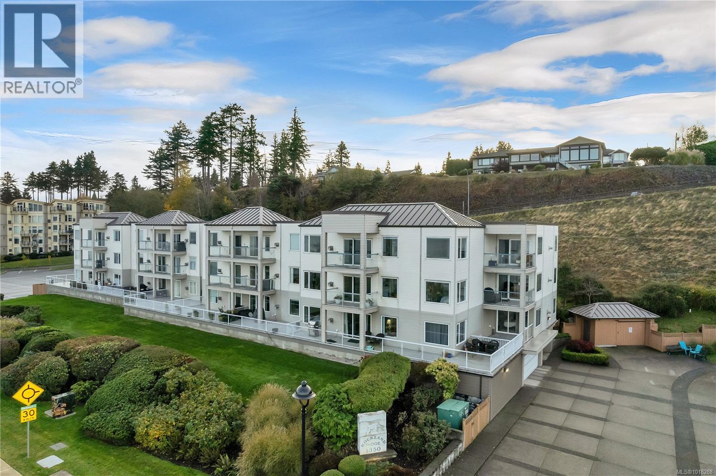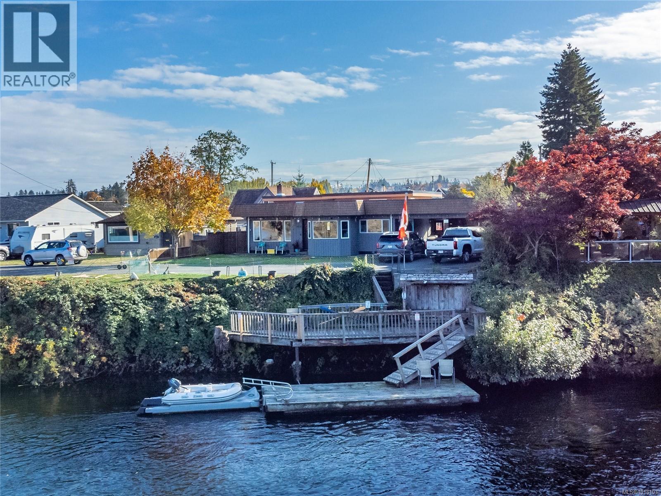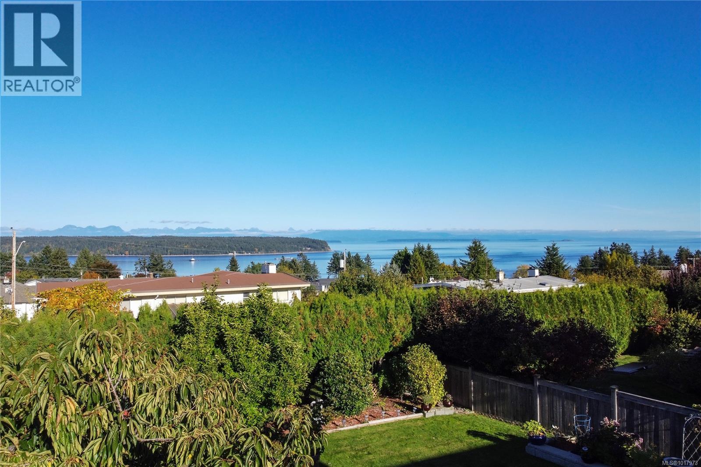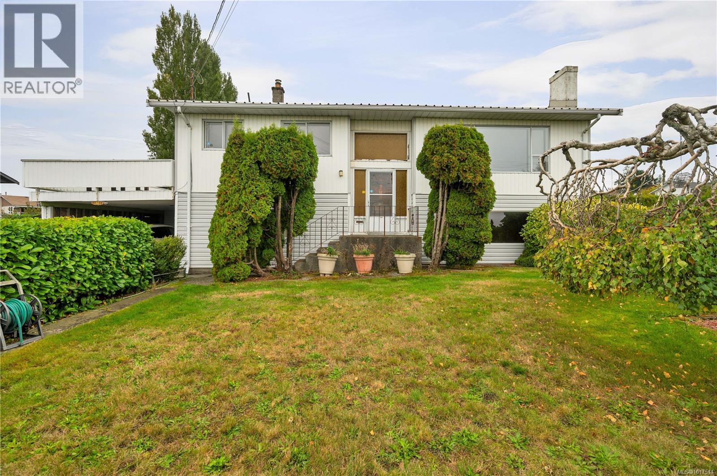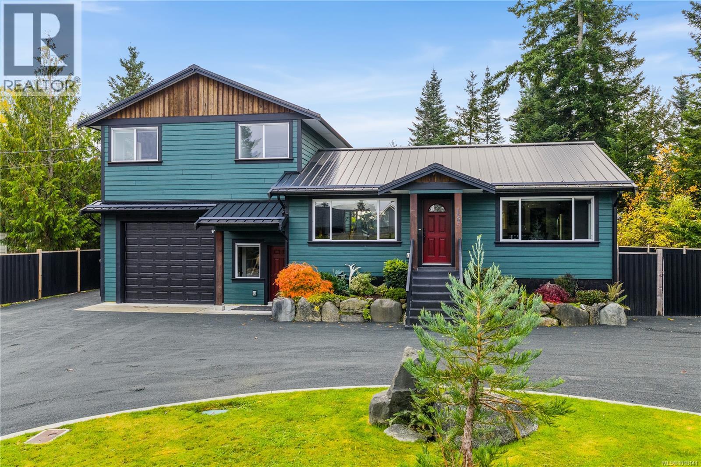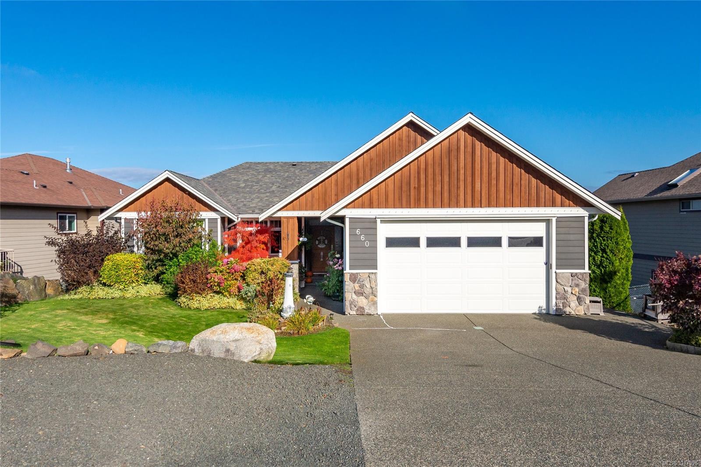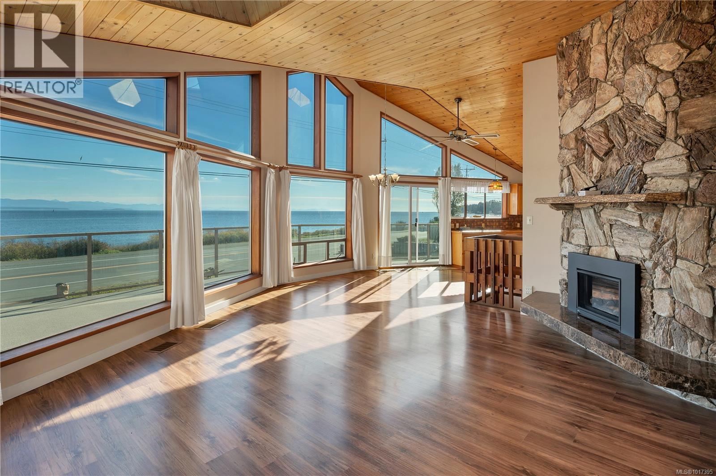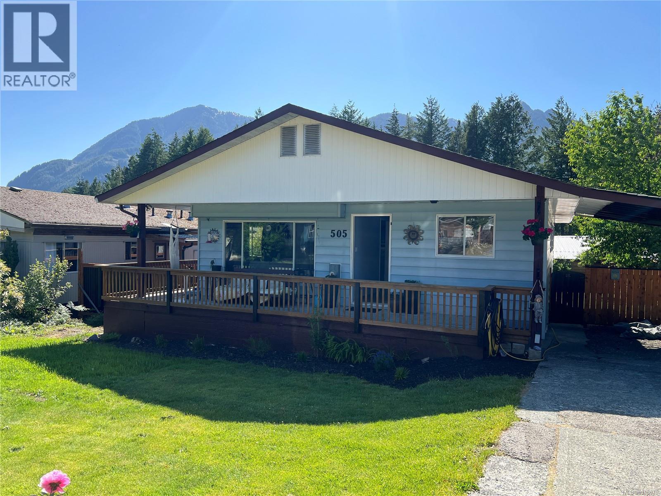- Houseful
- BC
- Mount Waddington A
- V0N
- 220 1 St
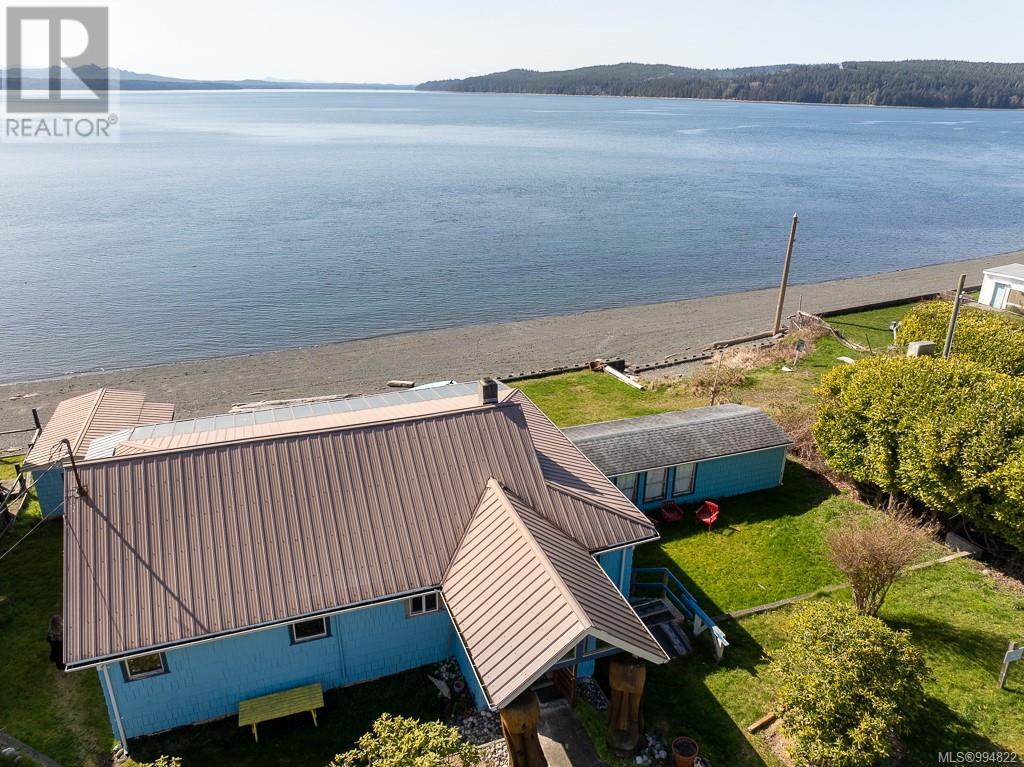
220 1 St
220 1 St
Highlights
Description
- Home value ($/Sqft)$161/Sqft
- Time on Houseful198 days
- Property typeSingle family
- StyleCharacter
- Year built1940
- Mortgage payment
Sun-filled, character-rich & perfectly placed - this is Sointula living. A charming, seaside home formerly & successfully run as the Sointula Shore Shack (Airbnb), welcomes you to easily access the main level, where a bright ocean-view sunroom (bathed in western exposure), looks out to sweeping beach views & marine activity. Sunlight flows through, casting playful shadows on the walls, while the ocean's rhythm invites you to pause & unwind. The primary bedroom on this level offers convenient access to a 4-piece bathroom, which connects to the main living area. The lower level features a 2nd kitchen & extra bedrooms for guests/family. The private, ocean-view flex space, with its own exterior entrance, is ideal for business: kayak or paddleboard rentals, art studio, or any creative venture. This home offers both tranquility & opportunity, within steps of the ferry & the heart of the community. Over the years, it's been a cherished gathering place—a place where lasting memories are made. (id:63267)
Home overview
- Cooling Wall unit
- Heat source Electric
- Heat type Forced air
- # parking spaces 3
- # full baths 2
- # total bathrooms 2.0
- # of above grade bedrooms 3
- Subdivision Sointula
- View Mountain view, ocean view
- Zoning description Residential/commercial
- Lot dimensions 7841
- Lot size (acres) 0.18423402
- Building size 4040
- Listing # 994822
- Property sub type Single family residence
- Status Active
- Bedroom 3.658m X Measurements not available
Level: Lower - Bedroom 3.505m X 2.616m
Level: Lower - Bonus room 2.896m X 2.946m
Level: Lower - Living room / dining room 7.62m X 3.962m
Level: Lower - Kitchen 2.438m X 2.743m
Level: Lower - Office 3.658m X Measurements not available
Level: Lower - Den 2.743m X 3.658m
Level: Lower - Storage 9.652m X 3.404m
Level: Lower - Bathroom 3 - Piece
Level: Lower - Bathroom 3 - Piece
Level: Main - Sunroom 13.716m X 2.438m
Level: Main - Living room 5.359m X 5.385m
Level: Main - Kitchen 4.14m X 2.235m
Level: Main - Primary bedroom 6.401m X Measurements not available
Level: Main - Dining room 4.699m X 2.845m
Level: Main - Workshop 3.962m X 2.743m
Level: Other
- Listing source url Https://www.realtor.ca/real-estate/28146364/220-1st-st-sointula-sointula
- Listing type identifier Idx

$-1,733
/ Month

